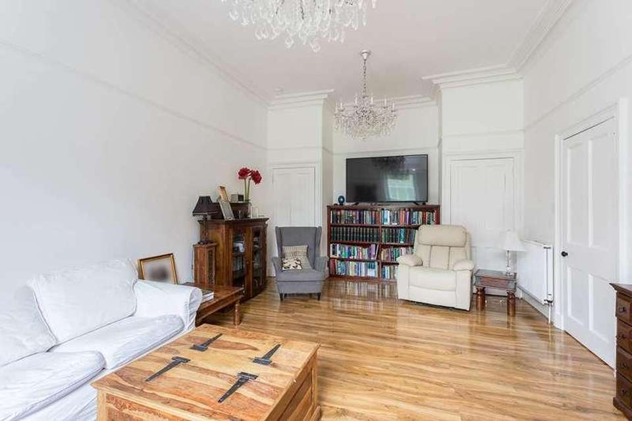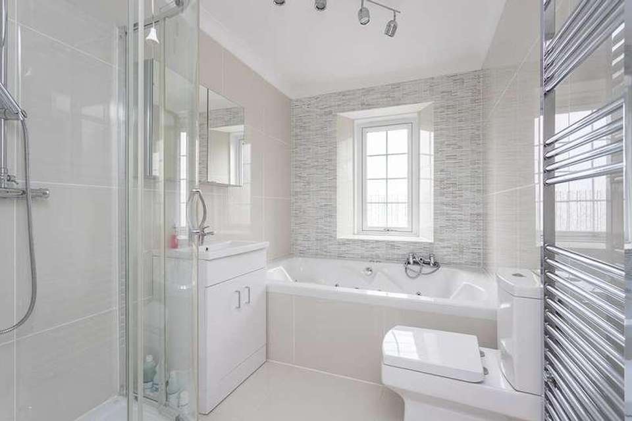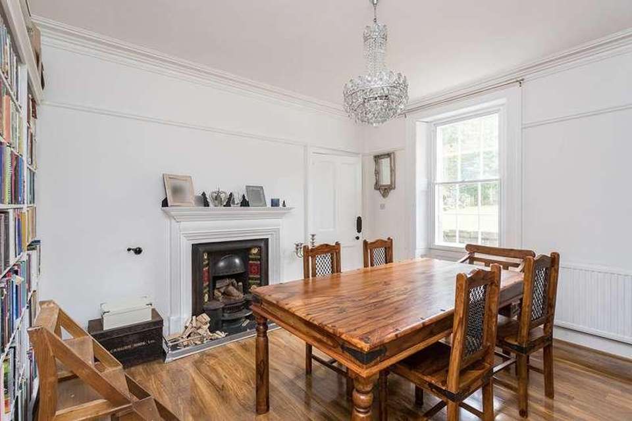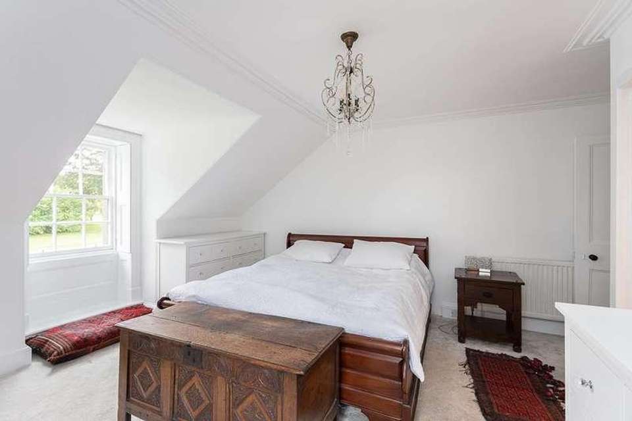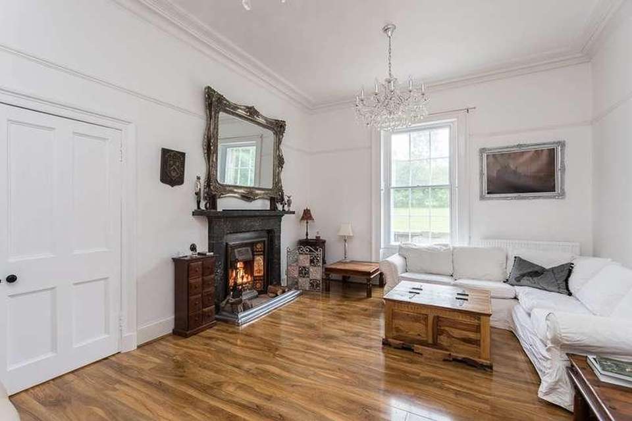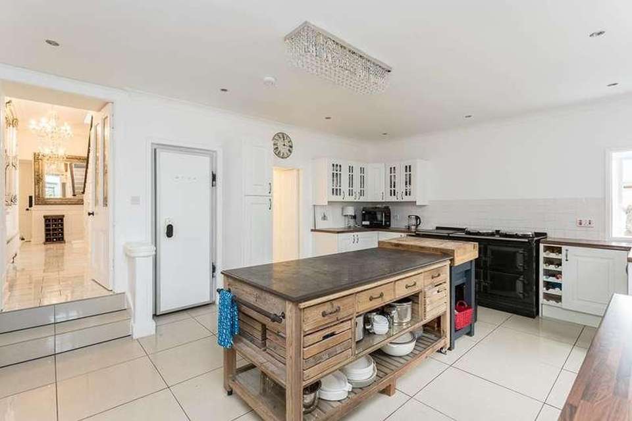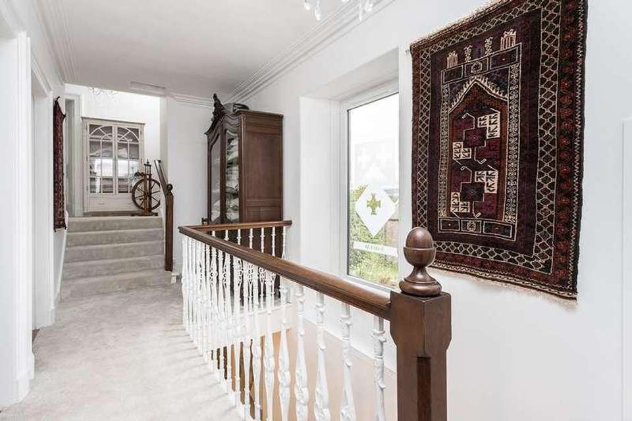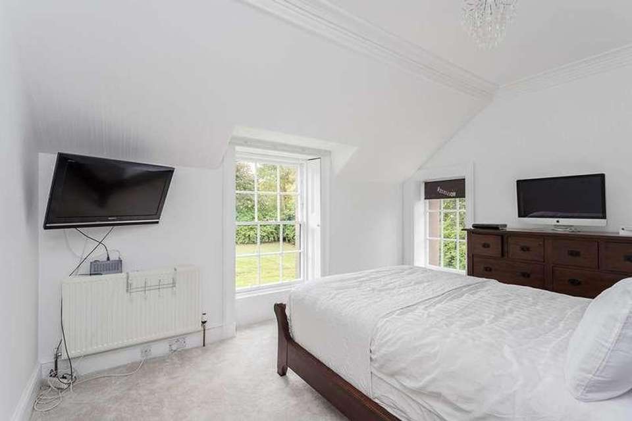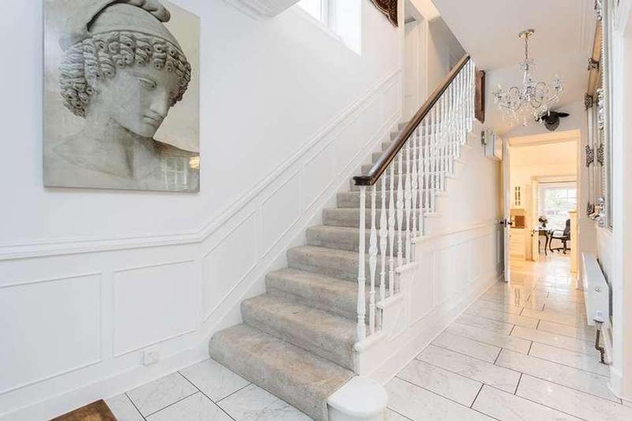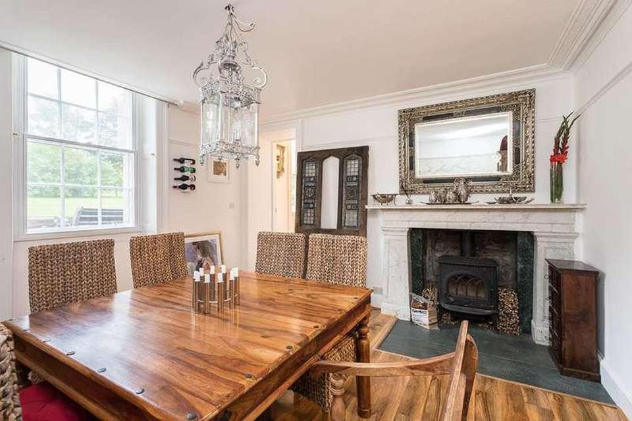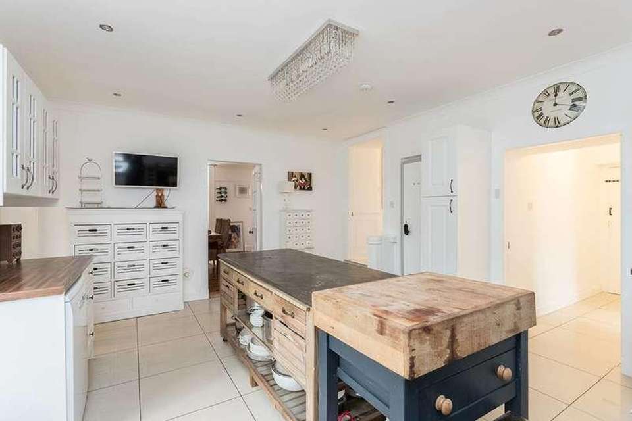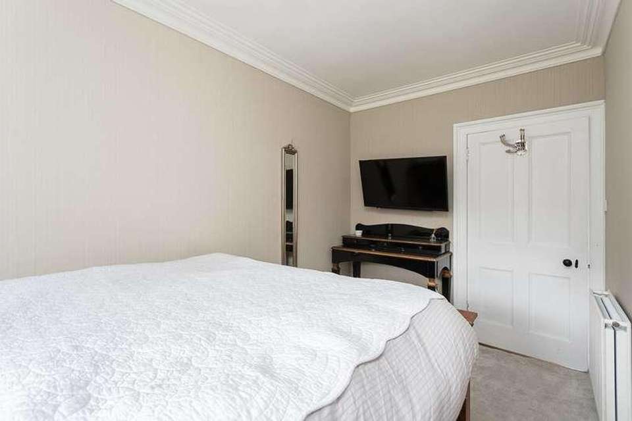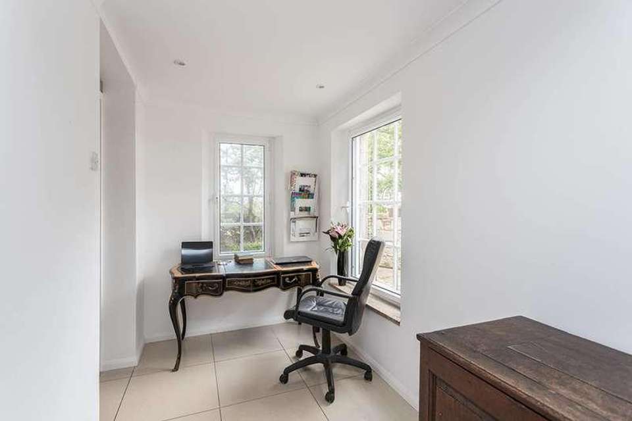5 bedroom detached house for sale
Angus, DD9detached house
bedrooms
Property photos
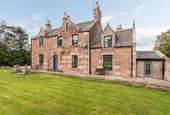



+26
Property description
A unique opportunity has arisen to purchase this delightful five double-bedroom detached 1795 Georgian villa with large garden grounds set within the beautiful Parish of Stracathro, 3 to 4 miles north of Brechin. Built on a substantial plot the property is accessed down a sweeping private driveway. You can access the property through the grand entrance door, into the entrance vestibule which leads into the hallway. Doors to all rooms, turning staircase to the first floor and various periodic features are on show from the hallway. The formal lounge enjoys views over the front gardens with a bay window, and a feature working fire with surround and exposed floorboards. The grand dining room is located on the other side of the villa again with views to the front, and a fireplace with an open fire. The second reception room is also located on the ground floor. The kitchen has been refitted by the current owners to offer ample eye and base level units, a Belfast sink unit, a recess incorporating a walk-in fridge and built-in electric AGA range cooker. The utility room has eye and base level cupboards, freezer, plumbing for a washing machine and tumble dryer with access to the downstairs shower room, a drying room, tool room, two-piece cloakroom and a personal door to the rear garden area completes the accommodation on this level. The first-floor landing has a large window allowing ample light to drain into the landing with doors to all rooms. The fabulous master has panoramic views across Stracathro and lovely designed walk-in wardrobes, a bespoke en-suite continues the theme of the house. The four remaining double bedrooms offer great views, all of which have ample space for free-standing furniture. The family four-piece bathroom suite is located on this level. The property offers multiple outhouses. The garden is split into different areas wrapping around the property. To the front is a terrace running the length of the house, with a large decking area to catch the evening sun. The courtyard to the side of the house enjoys the morning sun. To the rear is a garden with a lawned area, attractive flower and shrub borders, a wood storage hut and a greenhouse. A further large lawned area is accessed to the large front garden set out on split levels with steps down to the front of the property with far-fetching views over Stracathro. A large driveway allows turning and parking for numerous vehicles.By appointment through McEwan Fraser Legal on Dundee 01382 721 212McEwan Fraser Legal are open 7 days a week: 8am - Midnight Monday to Friday & 9am - 10pm Saturday & Sunday to book your viewing appointment. Extras (Included in the sale): Floor coverings, light fittings, blinds and window dressings.
Interested in this property?
Council tax
First listed
Over a month agoAngus, DD9
Marketed by
McEwan Fraser Legal Solicitors & Estate Agents Claremont House,130 East Claremont Street,Edinburgh,EH7 4LBCall agent on 0131 524 9797
Placebuzz mortgage repayment calculator
Monthly repayment
The Est. Mortgage is for a 25 years repayment mortgage based on a 10% deposit and a 5.5% annual interest. It is only intended as a guide. Make sure you obtain accurate figures from your lender before committing to any mortgage. Your home may be repossessed if you do not keep up repayments on a mortgage.
Angus, DD9 - Streetview
DISCLAIMER: Property descriptions and related information displayed on this page are marketing materials provided by McEwan Fraser Legal Solicitors & Estate Agents. Placebuzz does not warrant or accept any responsibility for the accuracy or completeness of the property descriptions or related information provided here and they do not constitute property particulars. Please contact McEwan Fraser Legal Solicitors & Estate Agents for full details and further information.



