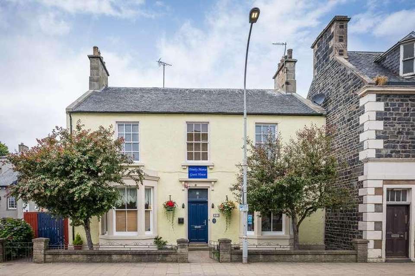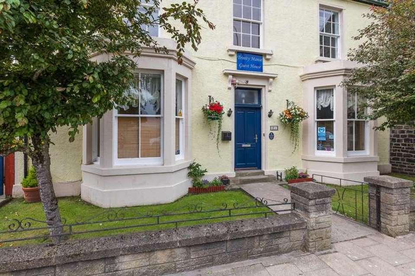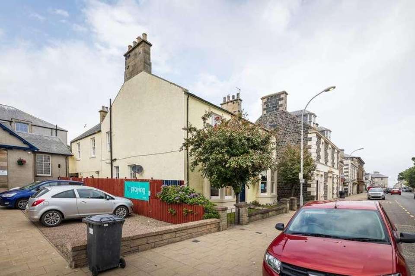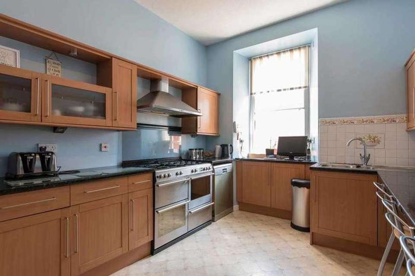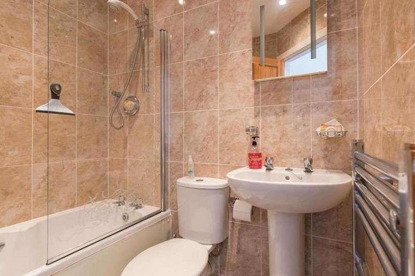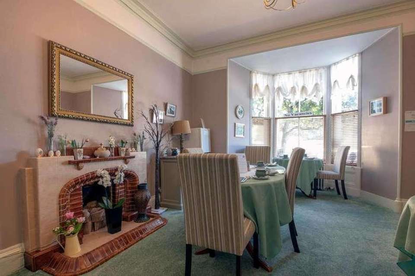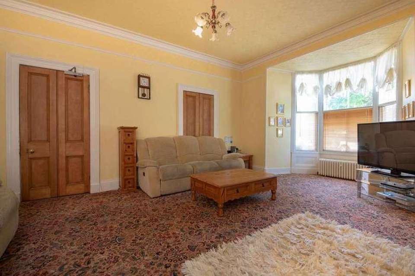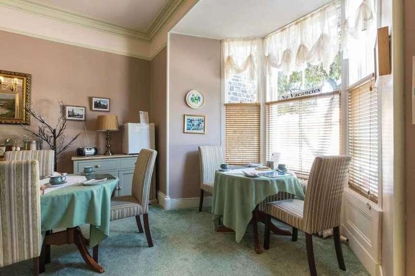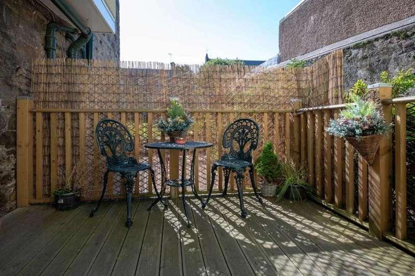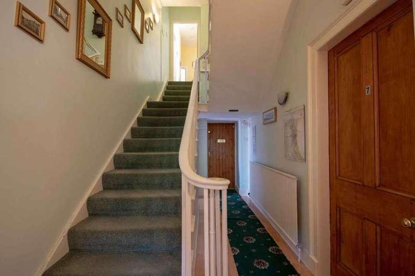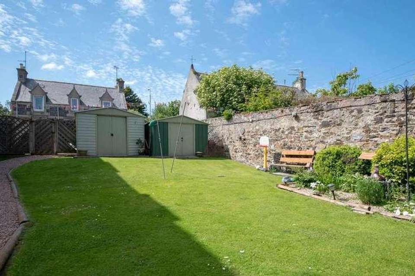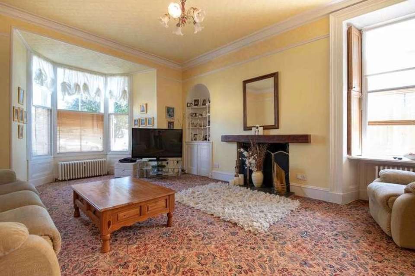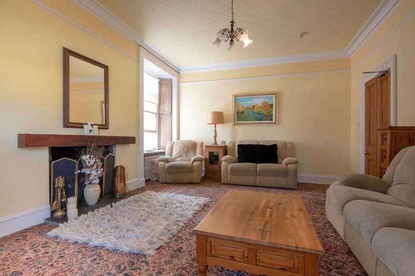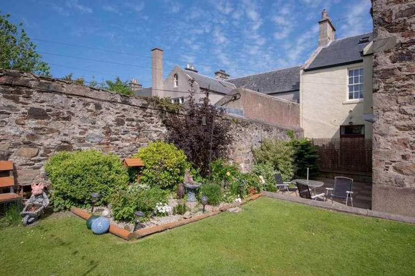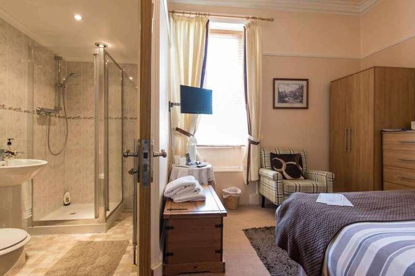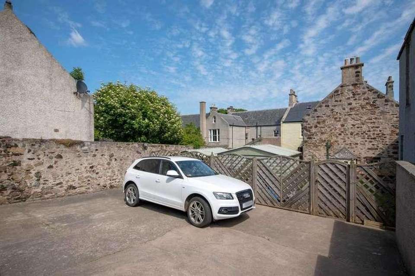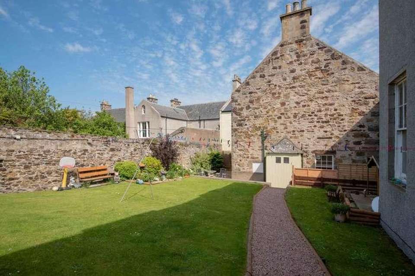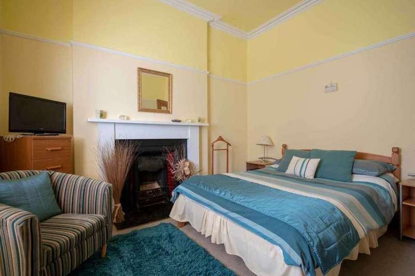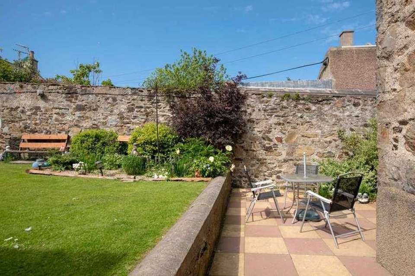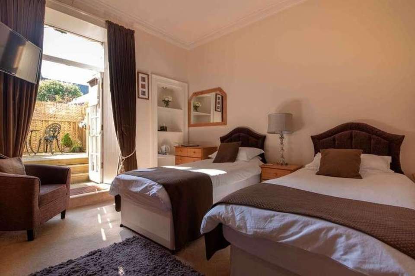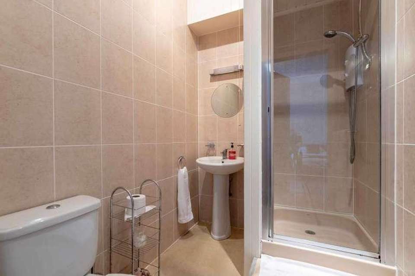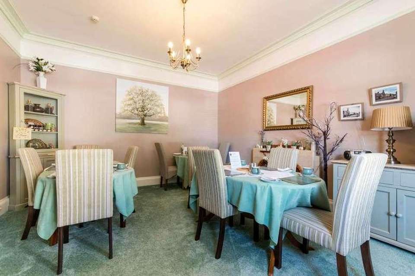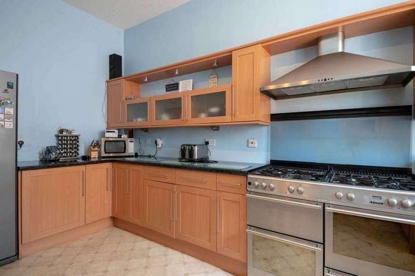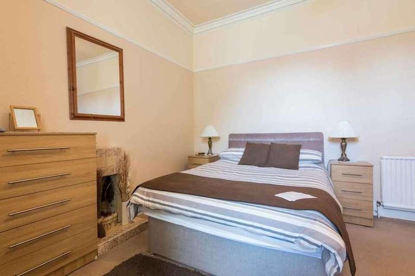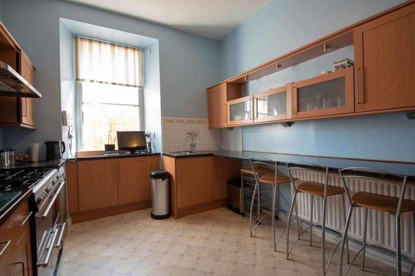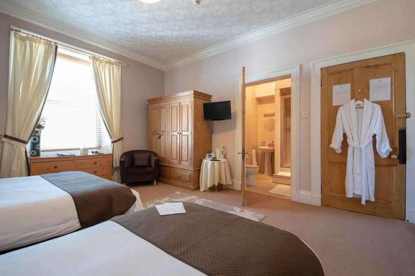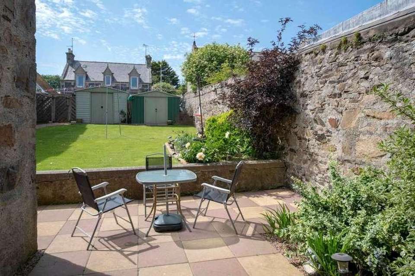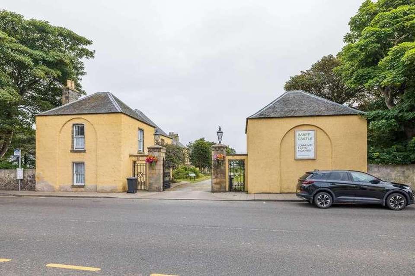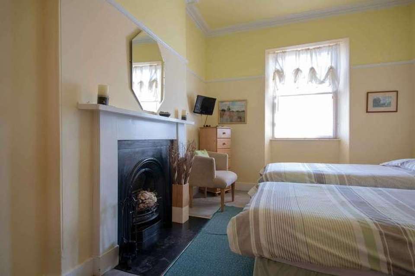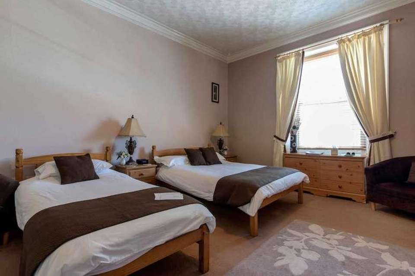£250,000
10 bedroom property for sale
Aberdeenshire, AB45Property description
Trinity Manse is situated in the historic picturesque seaside town of Banff on the Moray Coast. This stunning grade B listed property currently operating as a very successful guest house has retained a wealth of original features including original fireplaces, ceiling cornice, pitch pine panel doors, and high skirting boards. The present owner has maintained this property to an exceptional standard the property further benefits from full secondary glazing, gas central heating and immaculate fresh neutral decor. To fully appreciate all that is on offer you must view this spectacular property. Access through the attractive vestibule which in turn leads to the welcoming traditional reception hall. There are two principal rooms on the ground floor; the spacious formal lounge with its bay window is located on the south side of the property with the formal guest dining room on the north side with an original fireplace and large bay window. Utility room with hand wash basin and toilet, the integrated bright and modern working kitchen includes floor and wall mounted units, with breakfasting bar, leads to the owners dining room large office and playroom, with access to the rear garden. A spacious bedroom with an en-suite shower room and patio doors to its own private patio complete the ground floor. A carpeted staircase with a wooden balustrade leads to the first-floor landing where you will find a further six bedrooms four of which are en-suite with the other two having their own exclusive bathroom adjacent to their bedroom; all rooms are spacious with immaculate decor furnishings and fittings. The second floor which is a spacious attic conversion consists of the owners accommodation with a lounge spacious master bedroom with en-suite shower room and a further double bedroom. To the front of the property is a gated walled garden area, laid mainly to lawn with two mature trees which are awash with colour, with a pathway that leads to the front door. A gate to the side of the property allows access to the substantial private walled rear garden, which is mostly laid to lawn, with borders containing mature shrubs, plants and various seasonal plants. A stone patio area offers a fantastic spot for entertaining and enjoying the sun. The two garden sheds will remain. Off-street private parking for numerous vehicles is available at the rear of the property.By appointment through McEwan Fraser Legal on 01224 472 441McEwan Fraser Legal are open 7 days a week: 8am - Midnight Monday to Friday & 9am - 10pm Saturday & Sunday to book your viewing appointment. Extras (Included in the sale): All fitted floor coverings, blinds, curtains and light fittings. All other soft furnishings and electrical items that are required for the business are by separate negotiation.
Property photos
Council tax
First listed
Over a month agoAberdeenshire, AB45
Placebuzz mortgage repayment calculator
Monthly repayment
The Est. Mortgage is for a 25 years repayment mortgage based on a 10% deposit and a 5.5% annual interest. It is only intended as a guide. Make sure you obtain accurate figures from your lender before committing to any mortgage. Your home may be repossessed if you do not keep up repayments on a mortgage.
Aberdeenshire, AB45 - Streetview
DISCLAIMER: Property descriptions and related information displayed on this page are marketing materials provided by McEwan Fraser Legal Solicitors & Estate Agents. Placebuzz does not warrant or accept any responsibility for the accuracy or completeness of the property descriptions or related information provided here and they do not constitute property particulars. Please contact McEwan Fraser Legal Solicitors & Estate Agents for full details and further information.
property_vrec_1
