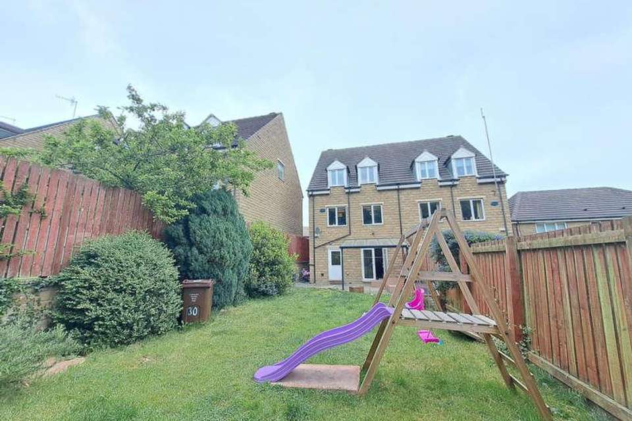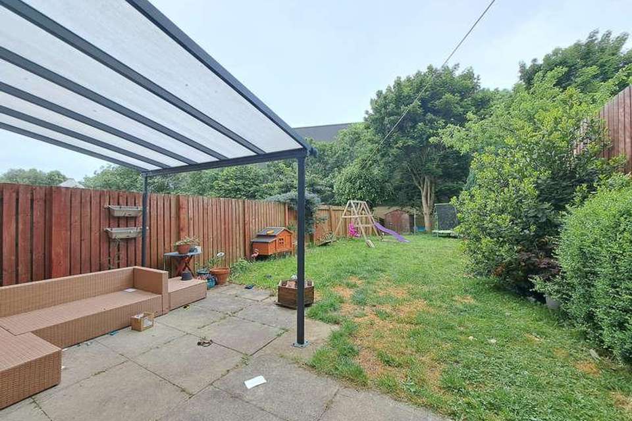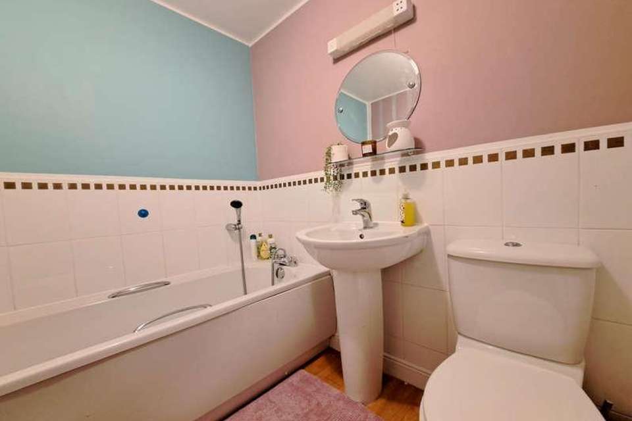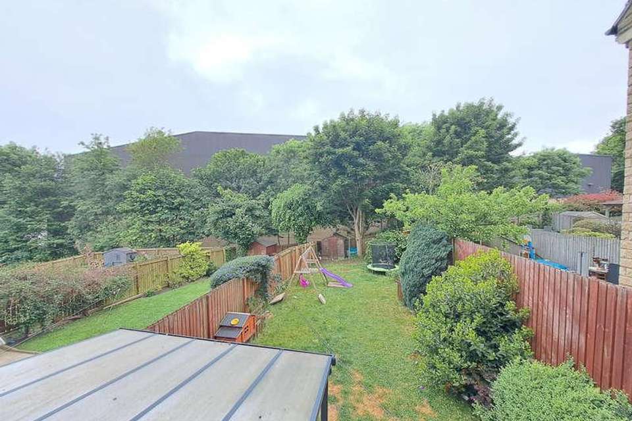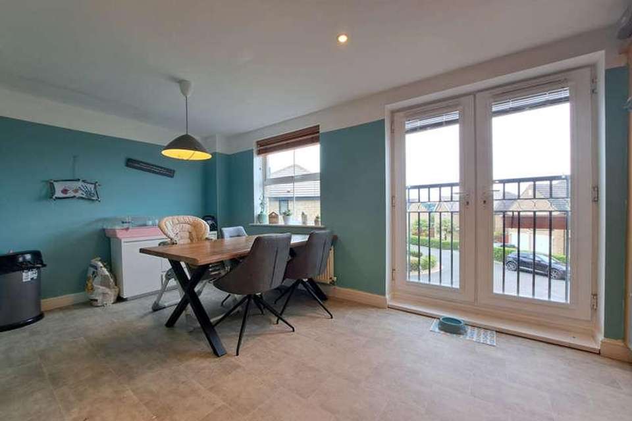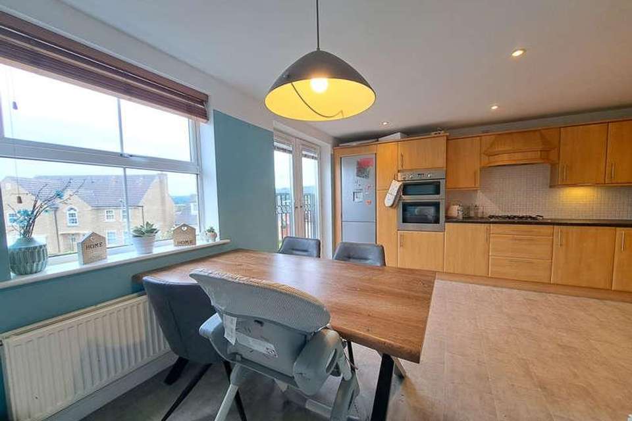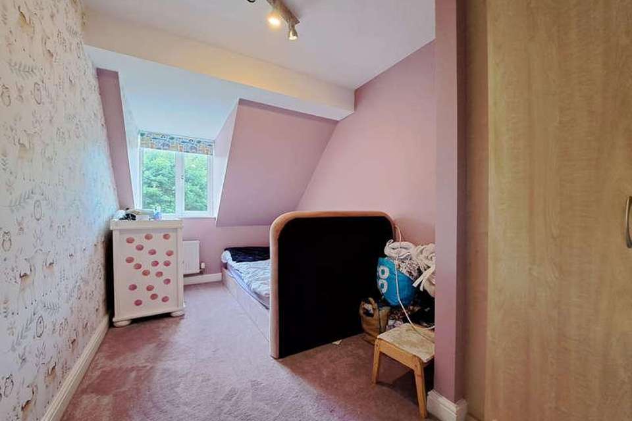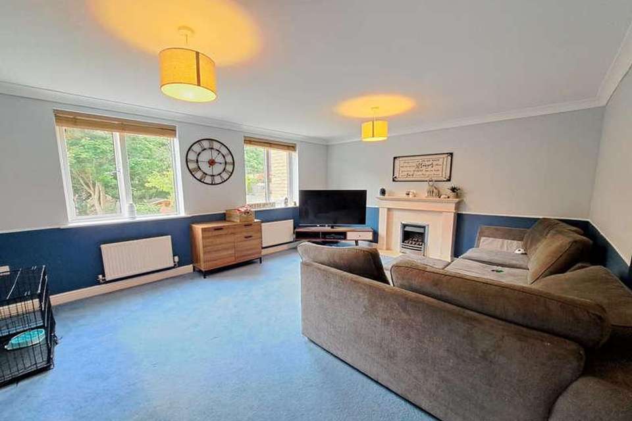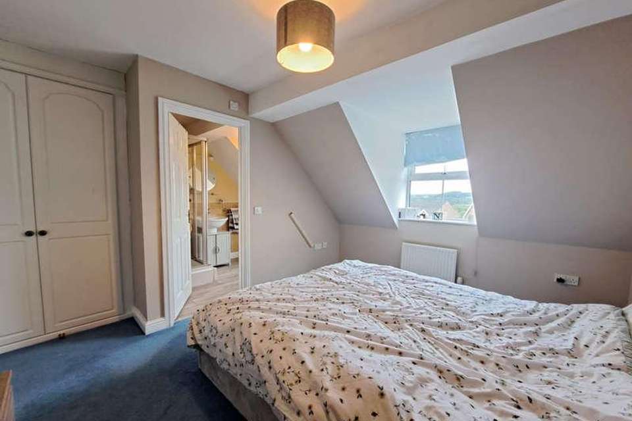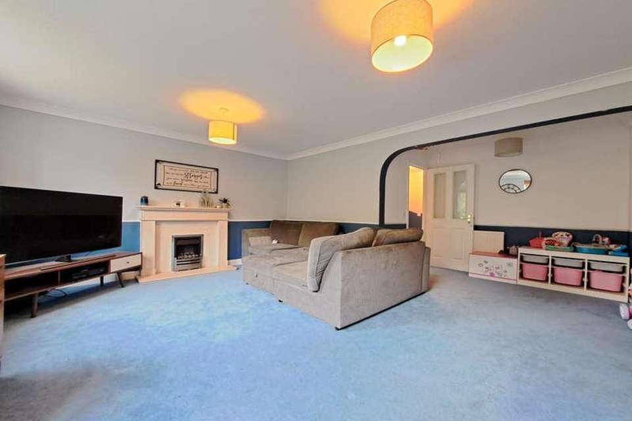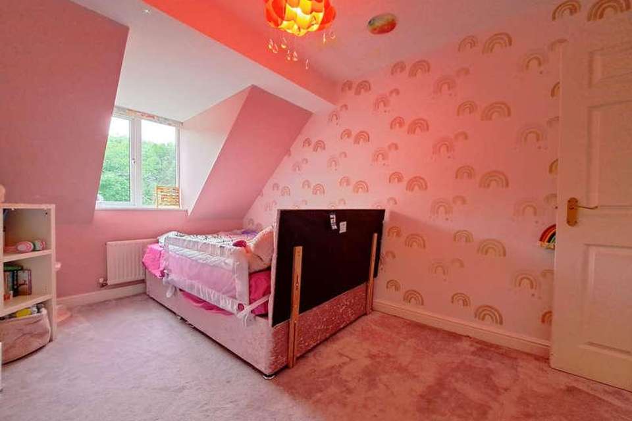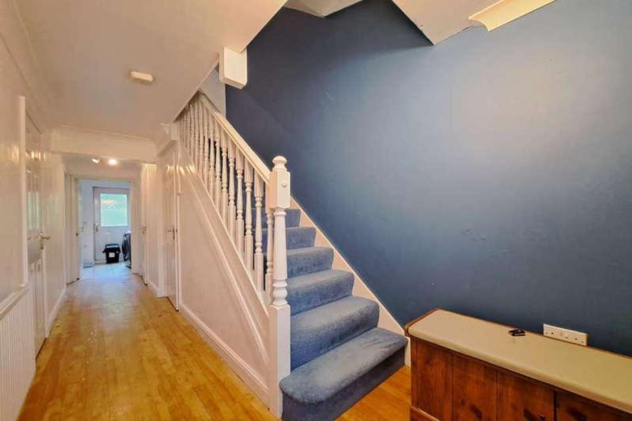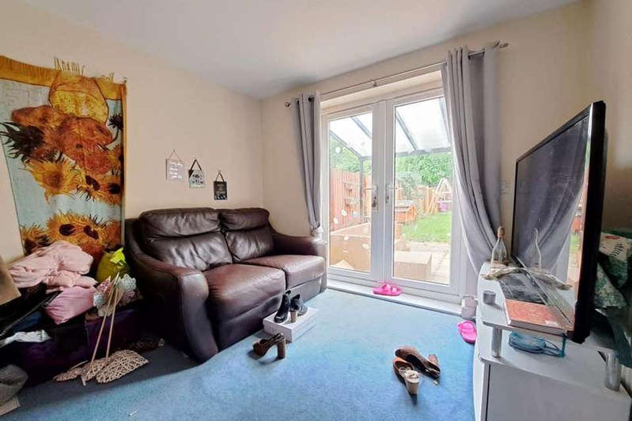4 bedroom semi-detached house for sale
West Yorkshire, BD10semi-detached house
bedrooms
Property photos
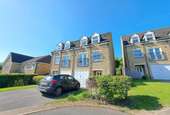
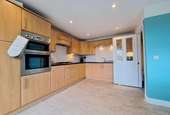
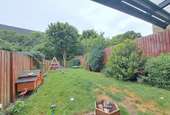
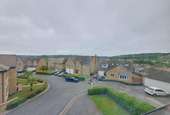
+16
Property description
An exciting opportunity to purchase this spacious four bedroom, three storey modern semi-detached family home with fantastic rear garden tucked away at the head of this exclusive & quiet cul-de-sac in the highly desirable location of Apperley Bridge. The flexibly planned accommodation spans over three floors and includes a gas fired central heating system, double glazing and some fantastic features including a ground floor utility room and cloaks w.c, a sizeable integrated garage and master bedroom with en suite shower room facility. The ground floor also incorporates a spacious room that would provide an array of different uses including a bedroom or home office work space that is separate to the first and second floor living accommodation. The accommodation in brief comprises to the ground floor,: Entrance hall, bedroom four / home office, utility room, cloaks w.c. and integral garage. At first floor level there is a spacious dining kitchen with a 'Juliet Balcony' providing views to the fore and a superb range of fitted units. A sizeable living room can be found to the rear of the property. At second floor level, there are three bedrooms and the family bathroom, the master bedroom has the benefit of an en suite shower room / wc. Externally the property has a driveway to the fore providing off street parking which in turn leads to the property's integrated garage. A really attractive feature of this property is its rear garden which includes a large lawn and covered patio seating area providing the perfect setting for entertaining friends and family. Situated only a short distance from Apperley Bridge train station providing easy access to both Leeds and Bradford city centres and cutting down on the daily commute, The Leeds/Liverpool canal marina with its stunning views and scenic walks, shops and local amenities are a short walk away. Council tax band: C
Interested in this property?
Council tax
First listed
Over a month agoWest Yorkshire, BD10
Marketed by
JI Estates 67 Bingley Road,Saltaire,West Yorkshire,BD18 4SBCall agent on 01274 533322
Placebuzz mortgage repayment calculator
Monthly repayment
The Est. Mortgage is for a 25 years repayment mortgage based on a 10% deposit and a 5.5% annual interest. It is only intended as a guide. Make sure you obtain accurate figures from your lender before committing to any mortgage. Your home may be repossessed if you do not keep up repayments on a mortgage.
West Yorkshire, BD10 - Streetview
DISCLAIMER: Property descriptions and related information displayed on this page are marketing materials provided by JI Estates. Placebuzz does not warrant or accept any responsibility for the accuracy or completeness of the property descriptions or related information provided here and they do not constitute property particulars. Please contact JI Estates for full details and further information.





