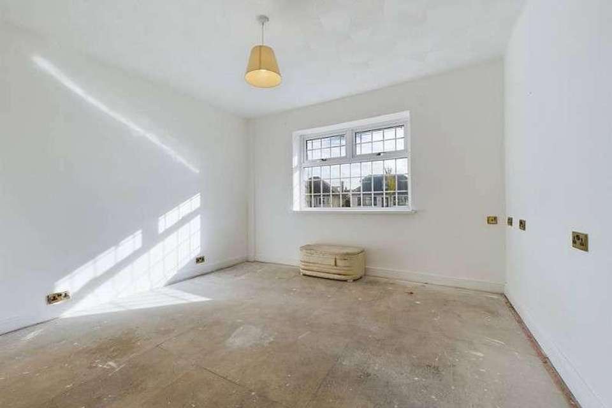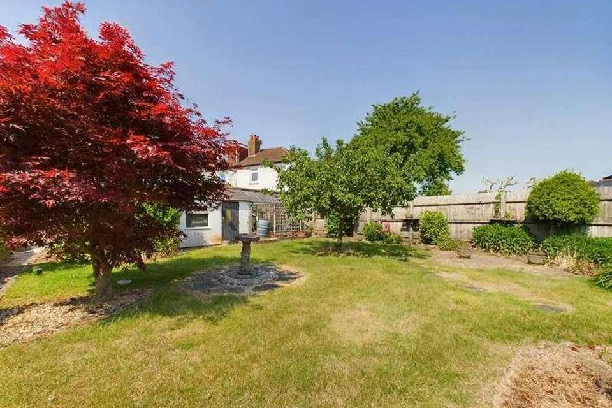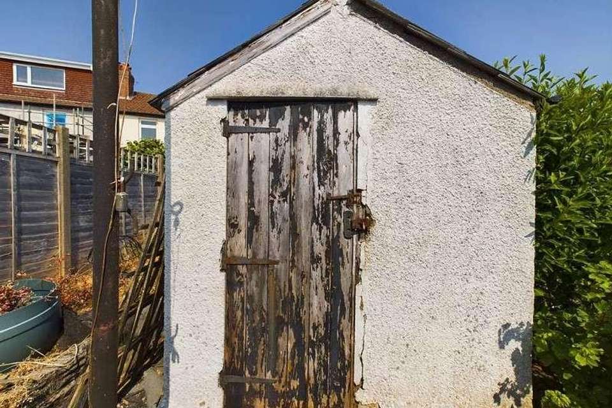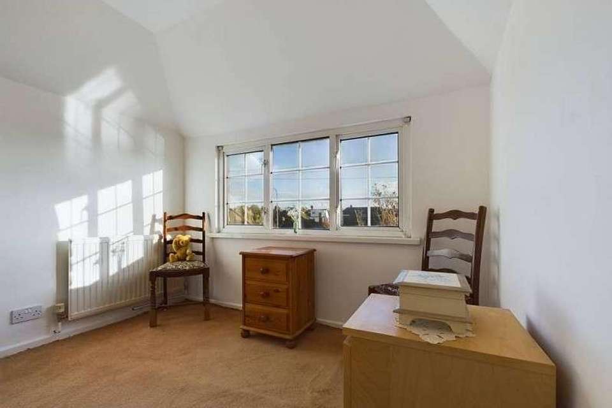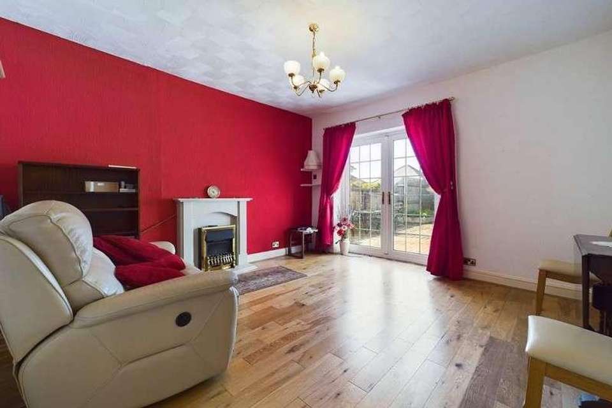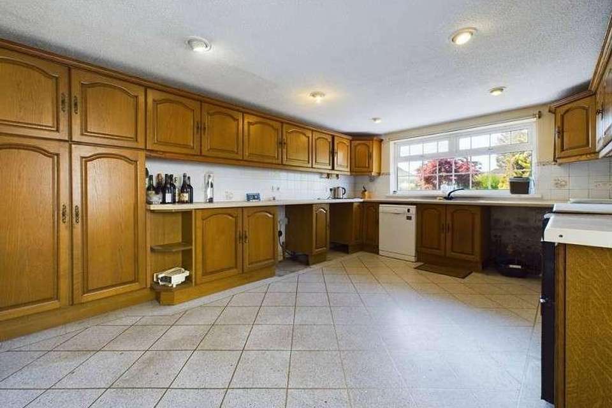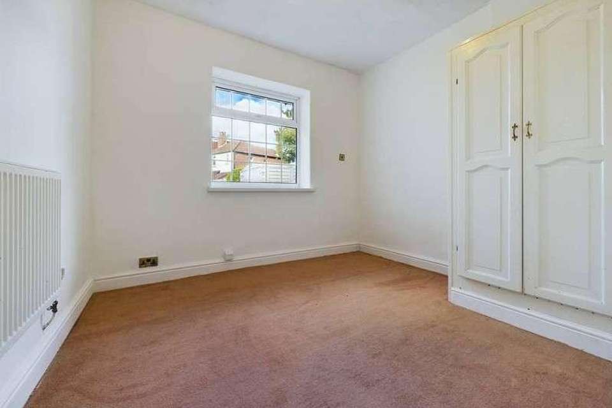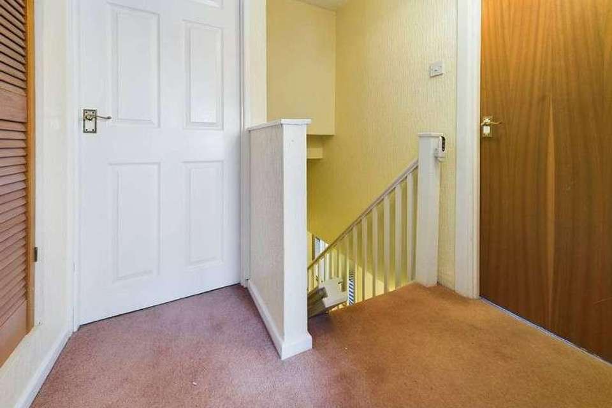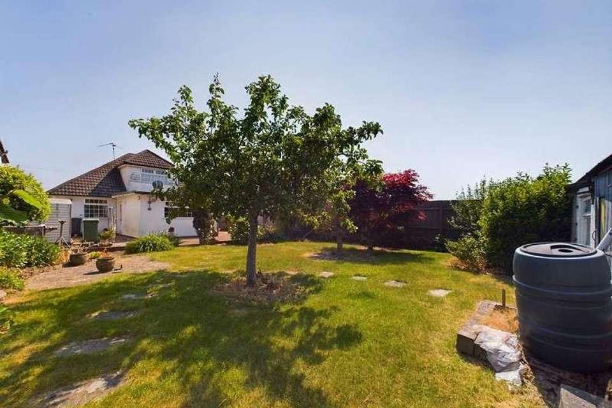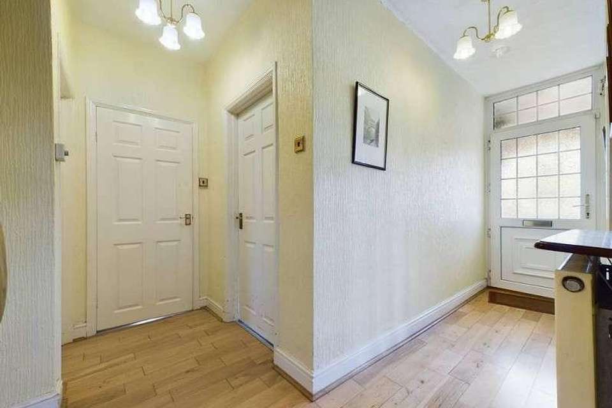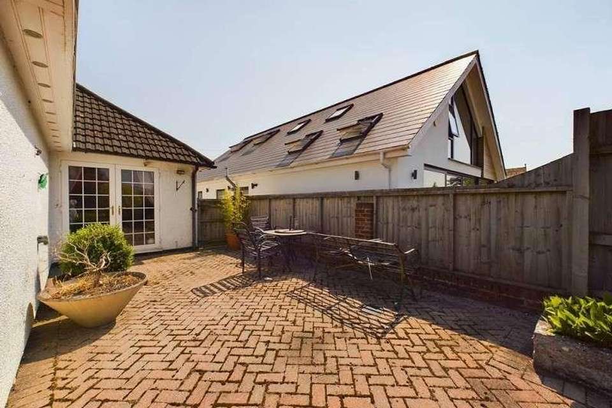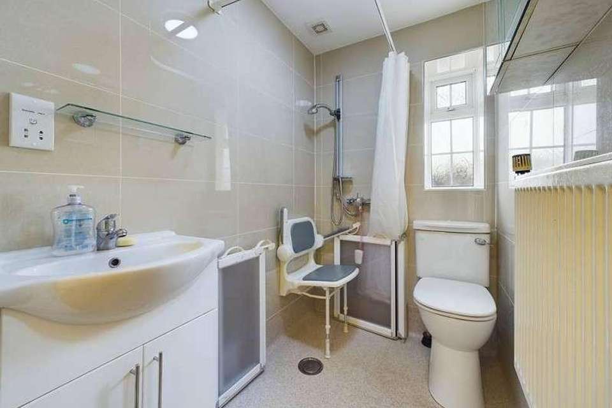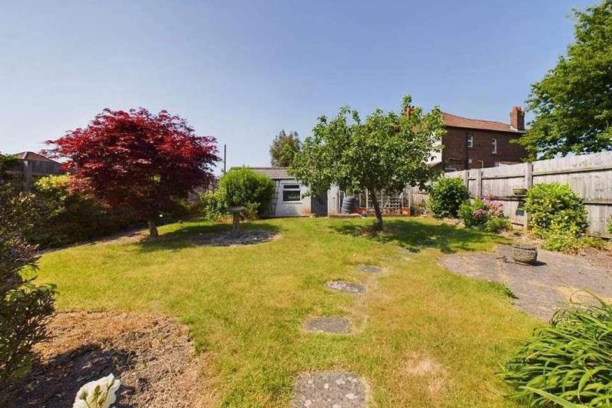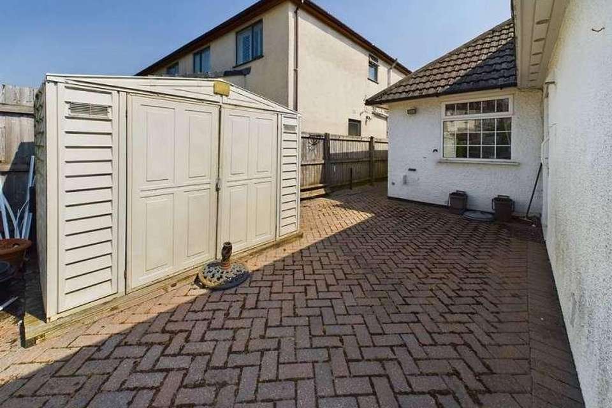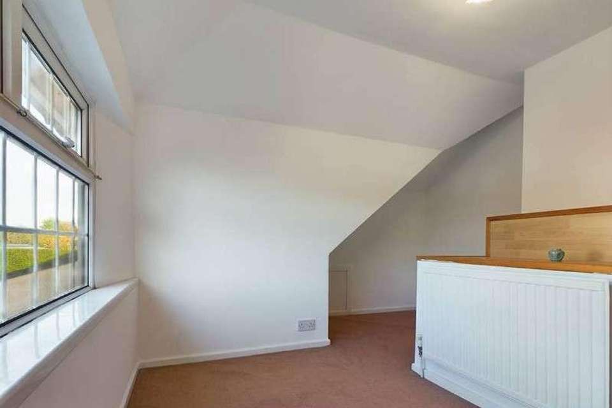4 bedroom detached house for sale
Cardiff, CF14detached house
bedrooms
Property photos
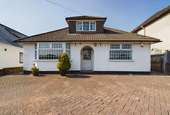
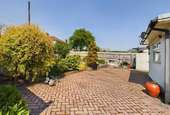
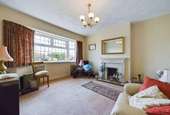
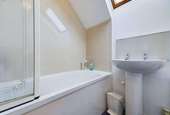
+16
Property description
*Edwards & Co are delighted to offer for sale this four bedroom detached bungalow in Rhiwbina* Situated on Tyn-y-parc Road, the property offers excellent size bedrooms, specious living accommodation across two floors, wet room with an additional bathroom, generous reception room with additional second reception room with patio doors leading to a beautiful enclosed garden. The property is offered for sale with no onward chain! MUST BE VIEWED Front & Entrance Block paved dual entrance driveway with gated access, side access, flower boarder with black dwarf walls to boundary. Entrance Hallway PVC door with glass panes with upper light window, oak floor, two radiator, three light fittings, doors to all ground floor rooms. Principal Reception Room PVC french style bay window to front aspect, carpet, gas fire with marble base, radiator, single light fitting. Second Reception Room Oak floor, PVC french style patio doors leading to rear garden, gas fire, radiator, single light fitting. Kitchen Tiled effect floor, part tiled walls, PVC french style windows to rear aspect, PVC door to rear garden, range of wall, base and drawer units in varnished wood with contrasting square edge countertops, space for white goods, inset oven and grill, inset four ring gas hob with hidden style extractor fan over, inset stainless steel sink and draining board, single light fitting. Bedroom 1 PVC french style window to front aspect, carpet, radiator, single light pendant. Bedroom 2 PVC french style window to rear aspect, carpet, storage cupboard, radiator, single light pendant. Shower Room PVC obscure glass window to side aspect, vinyl floor, porcelain tiled walls, comprising wet room style shower with rail and curtain over plus chrome shower unit, WC, wash hand basin fitted into vanity unit with chrome mixer taps, radiator, shaver point, single light fitting. First Floor Landing Carpet, access to loft, storage cupboard, doors to all first floor rooms, single light fitting. Bedroom 3 PVC french style window to front rear aspect, storage cupboard, radiator, single light pendant. Bedroom 4 PVC french style window to front aspect, storage cupboard, radiator, single light fitting. Bathroom Velux double glazed window, vinyl floor, porcelain tiled walls, three peace suite with bath and over head shower, wash hand basin, WC, radiator, single light fitting. Garden Enclosed rear garden on one level, block paved patio, lawn area, flower beds with mature shrubs and bushes, mature trees, large storage shed/workshop, greenhouse. Garden 2 Garden 3 Paved Patio Area Side Garden Gated access to rear garden with timber panel fence, block paved pathway leading to rear garden. Patio Sitting Area Paved blocked patio area Outbuilding Council Tax Band : F
Interested in this property?
Council tax
First listed
Over a month agoCardiff, CF14
Marketed by
Edwards & Co 19 Heol-Y-Deri,Rhiwbina,Cardiff,CF14 6HACall agent on 02920 616200
Placebuzz mortgage repayment calculator
Monthly repayment
The Est. Mortgage is for a 25 years repayment mortgage based on a 10% deposit and a 5.5% annual interest. It is only intended as a guide. Make sure you obtain accurate figures from your lender before committing to any mortgage. Your home may be repossessed if you do not keep up repayments on a mortgage.
Cardiff, CF14 - Streetview
DISCLAIMER: Property descriptions and related information displayed on this page are marketing materials provided by Edwards & Co. Placebuzz does not warrant or accept any responsibility for the accuracy or completeness of the property descriptions or related information provided here and they do not constitute property particulars. Please contact Edwards & Co for full details and further information.





