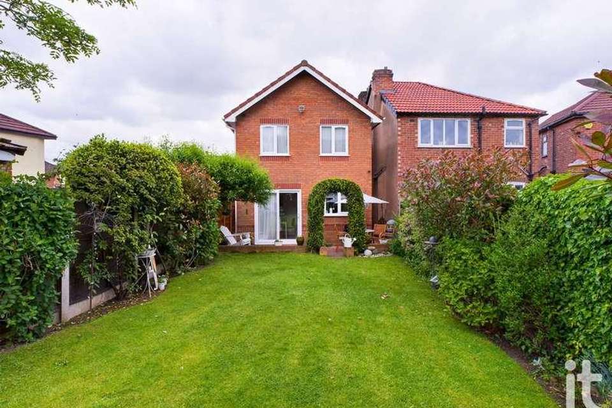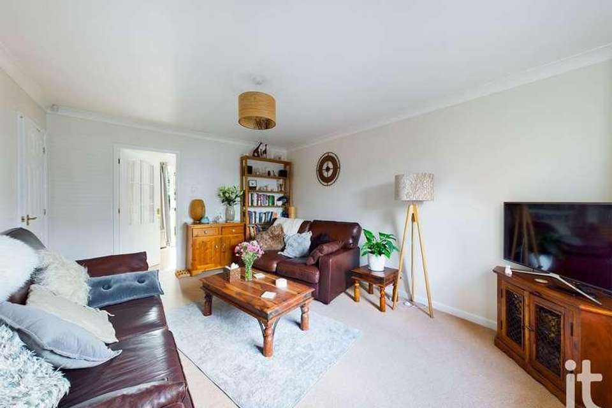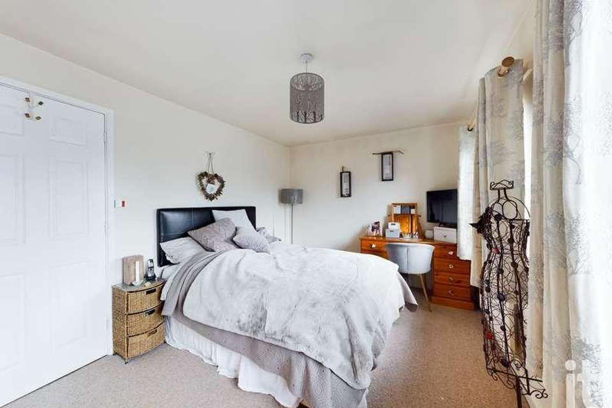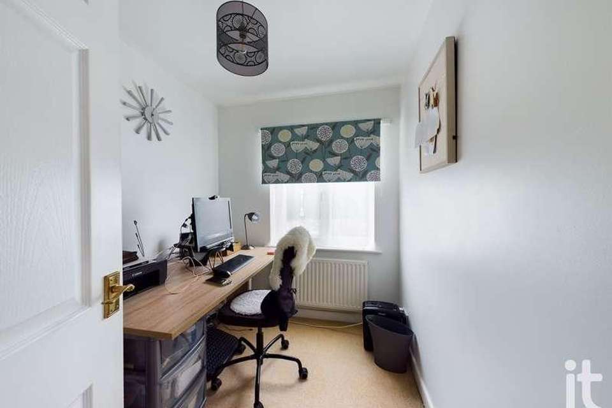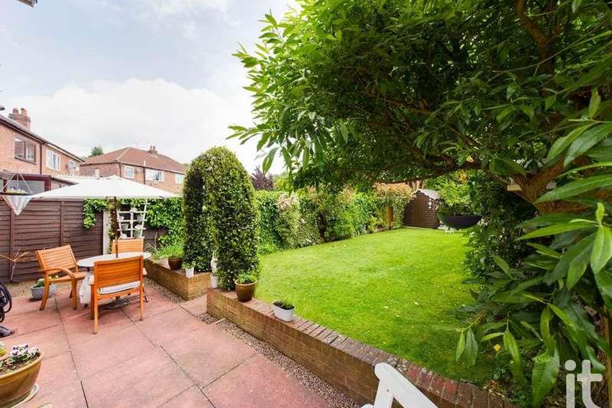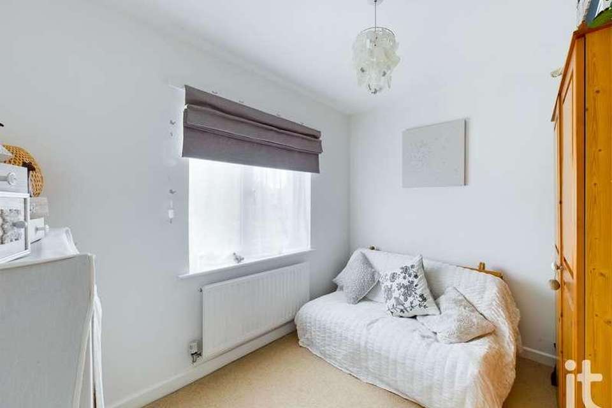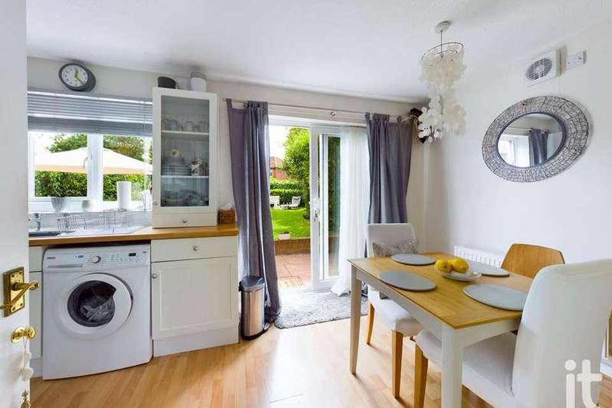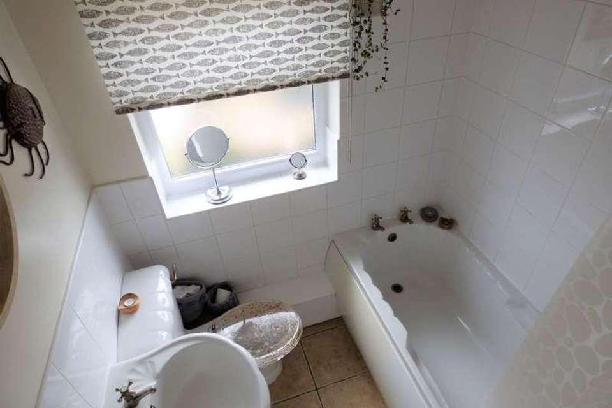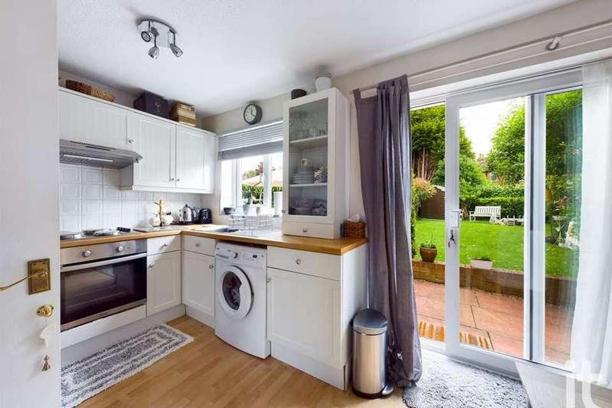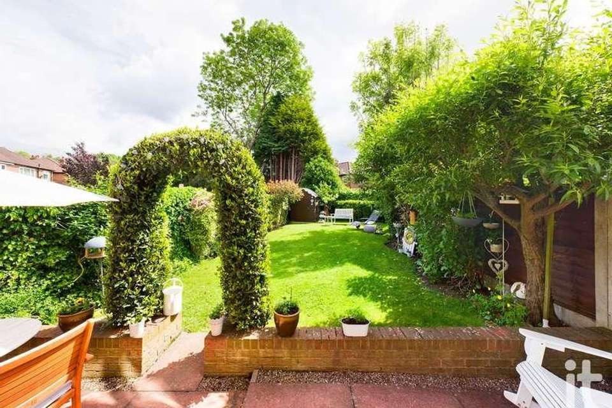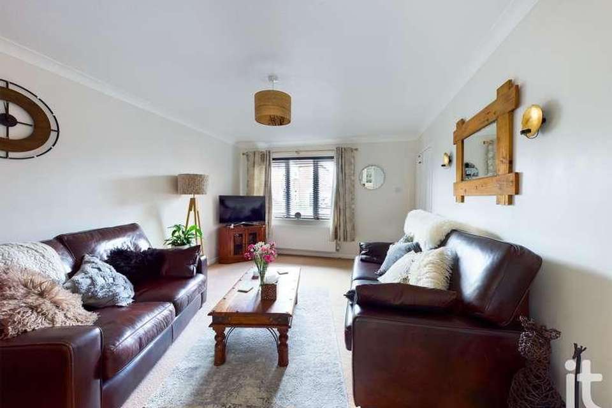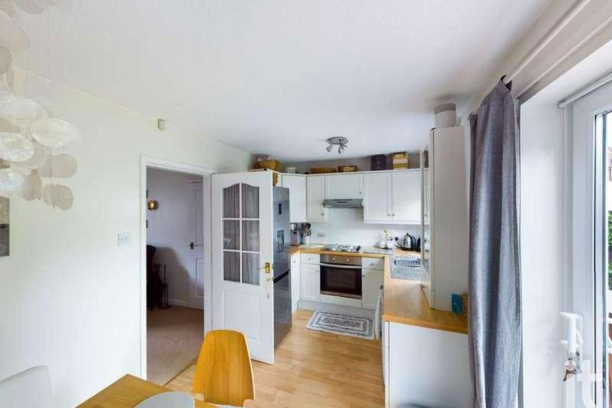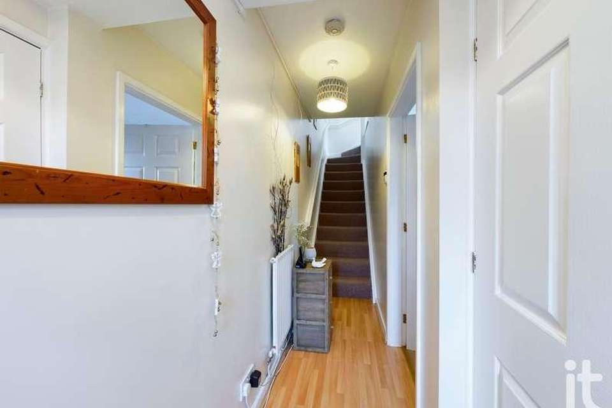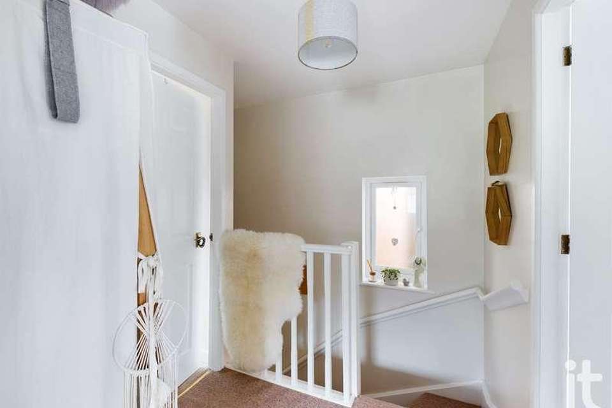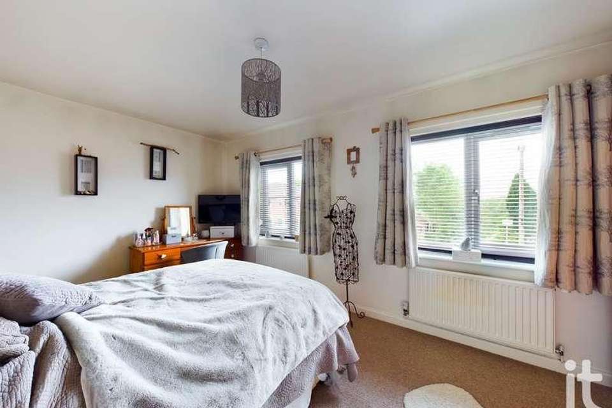3 bedroom detached house for sale
Stockport, SK6detached house
bedrooms
Property photos
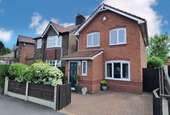

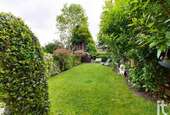

+16
Property description
Ian Tonge Property Services are delighted to offer for sale this well presented modern three bedroomed detached house which commands an excellent location on the fringe of Bredbury and Stockport Town Centre. The property briefly comprises of entrance hall with downstairs W.C., lounge, dining kitchen, spacious landing, three well proportioned bedrooms and white three piece bathroom suite. Outside there is a block paved driveway providing off road parking with gated access and to the rear there is a beautiful landscaped rear garden which is mainly lawned with mature trees and stocked borders giving additional privacy. The property also benefits from the advantages of uPVC double glazing and is warmed by gas central heating. The property is located close to shops, Primary and Secondary schools and the M60 motorway giving access to the whole motorway network.Property Reference HAG-1HJ712CXUCRAccommodation ComprisingEntrance Hallway (Dimensions : 11'10" (3m 60cm) x 3'2" (96cm))Composite entrance door, laminate flooring, radiator, power point, staircase leading to the first floor.Downstairs W.C. (Dimensions : 4'11" (1m 49cm) x 2'6" (76cm))uPVC double glazed window to the front aspect, low level W.C., wash basin, radiator, tiled floor.Lounge (Dimensions : 15'9" (4m 80cm) x 11'10" (3m 60cm))uPVC double glazed window to the front aspect, storage cupboard, radiator, TV aerial, power points, door leading to the kitchen.Dining Kitchen (Dimensions : 15'3" (4m 64cm) x 8'0" (2m 43cm))uPVC patio doors leading to the rear garden, uPVC double glazed window to the rear aspect, range of fitted wall and base units, work surfaces with inset drainer sink unit, built-in oven and hob with extractor hood above, space for fridge freezer, laminate flooring, plumbed for automatic washing machine, radiator, power points.LandingSpacious landing, spindle balustrade, uPVC double glazed window to the side aspect, access to the boarded loft.Bedroom One (Dimensions : 15'4" (4m 67cm) x 9'8" (2m 94cm) maximum measurements)uPVC double glazed window to the front aspect, two radiators, power points.Bedroom Two (Dimensions : 8'7" (2m 61cm) x 8'2" (2m 48cm))uPVC double glazed window to the rear aspect, radiator, power points.Bedroom three (Dimensions : 8'2" (2m 48cm) x 6'5" (1m 95cm))uPVC double glazed window to the rear aspect, radiator, power points.Bathroom (Dimensions : 5'9" (1m 75cm) x 5'6" (1m 67cm))uPVC double glazed window to the side aspect, white bathroom suite comprising of panel bath with Triton shower over, pedestal wash basin, low level W.C., radiator, tiled walls.OutsideTo the front aspect there are double entrance gates and driveway. To the rear there is a beautiful landscaped garden which enclosed and mainly lawned with stocked borders, patio area and shed.
Interested in this property?
Council tax
First listed
Over a month agoStockport, SK6
Marketed by
Ian Tonge Property Services 176-178 London Road,Hazel Grove,Stockport Greater Manchester,SK7 4DJCall agent on 0161 483 5873
Placebuzz mortgage repayment calculator
Monthly repayment
The Est. Mortgage is for a 25 years repayment mortgage based on a 10% deposit and a 5.5% annual interest. It is only intended as a guide. Make sure you obtain accurate figures from your lender before committing to any mortgage. Your home may be repossessed if you do not keep up repayments on a mortgage.
Stockport, SK6 - Streetview
DISCLAIMER: Property descriptions and related information displayed on this page are marketing materials provided by Ian Tonge Property Services. Placebuzz does not warrant or accept any responsibility for the accuracy or completeness of the property descriptions or related information provided here and they do not constitute property particulars. Please contact Ian Tonge Property Services for full details and further information.


