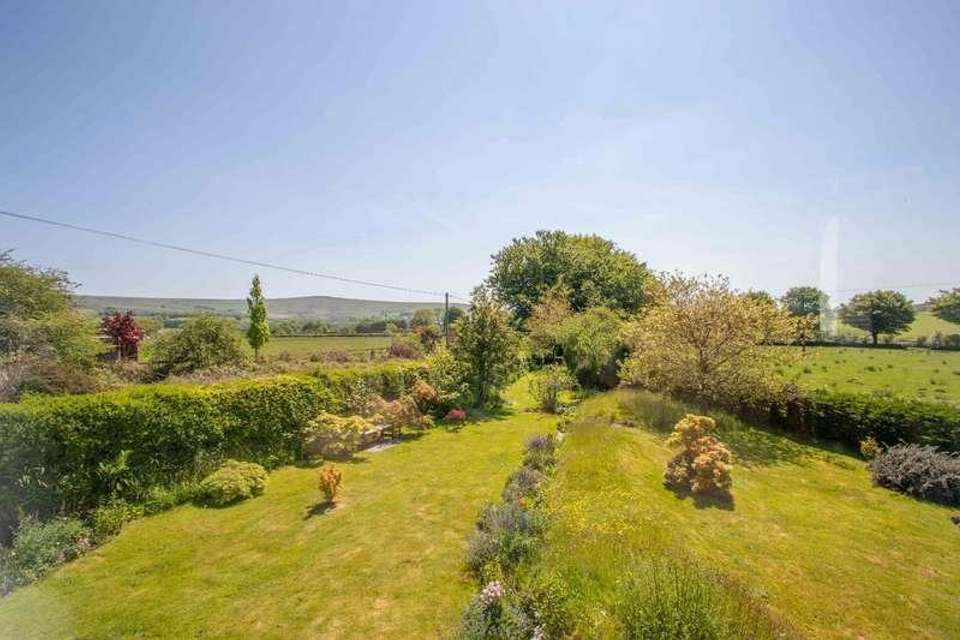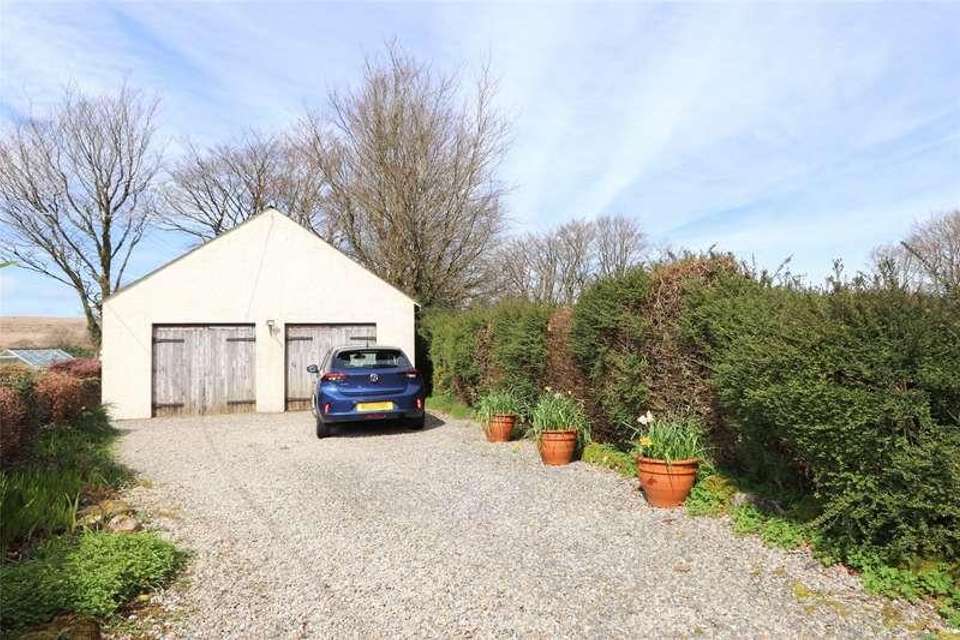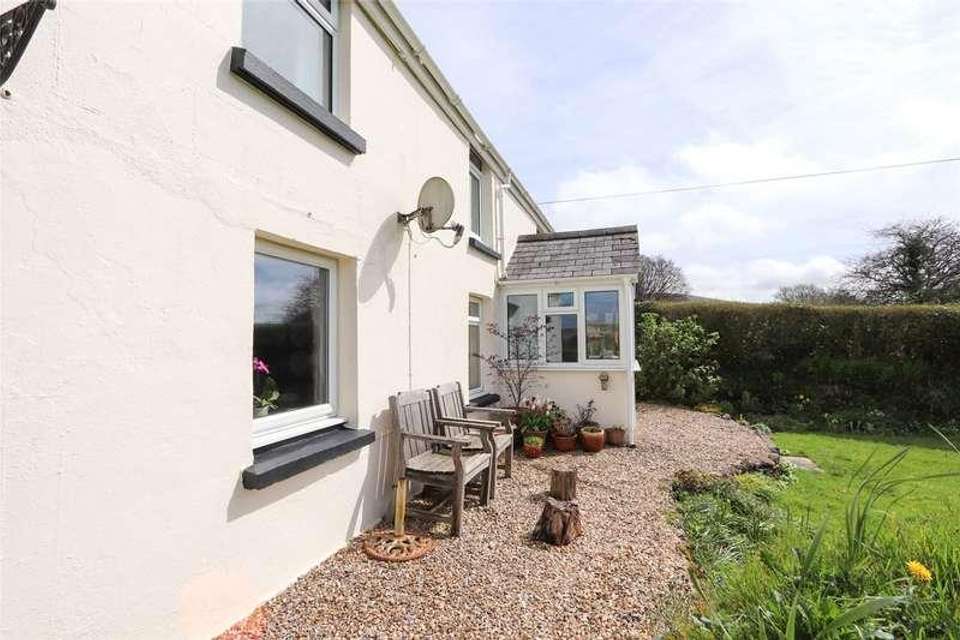5 bedroom property for sale
PL19 9NBproperty
bedrooms
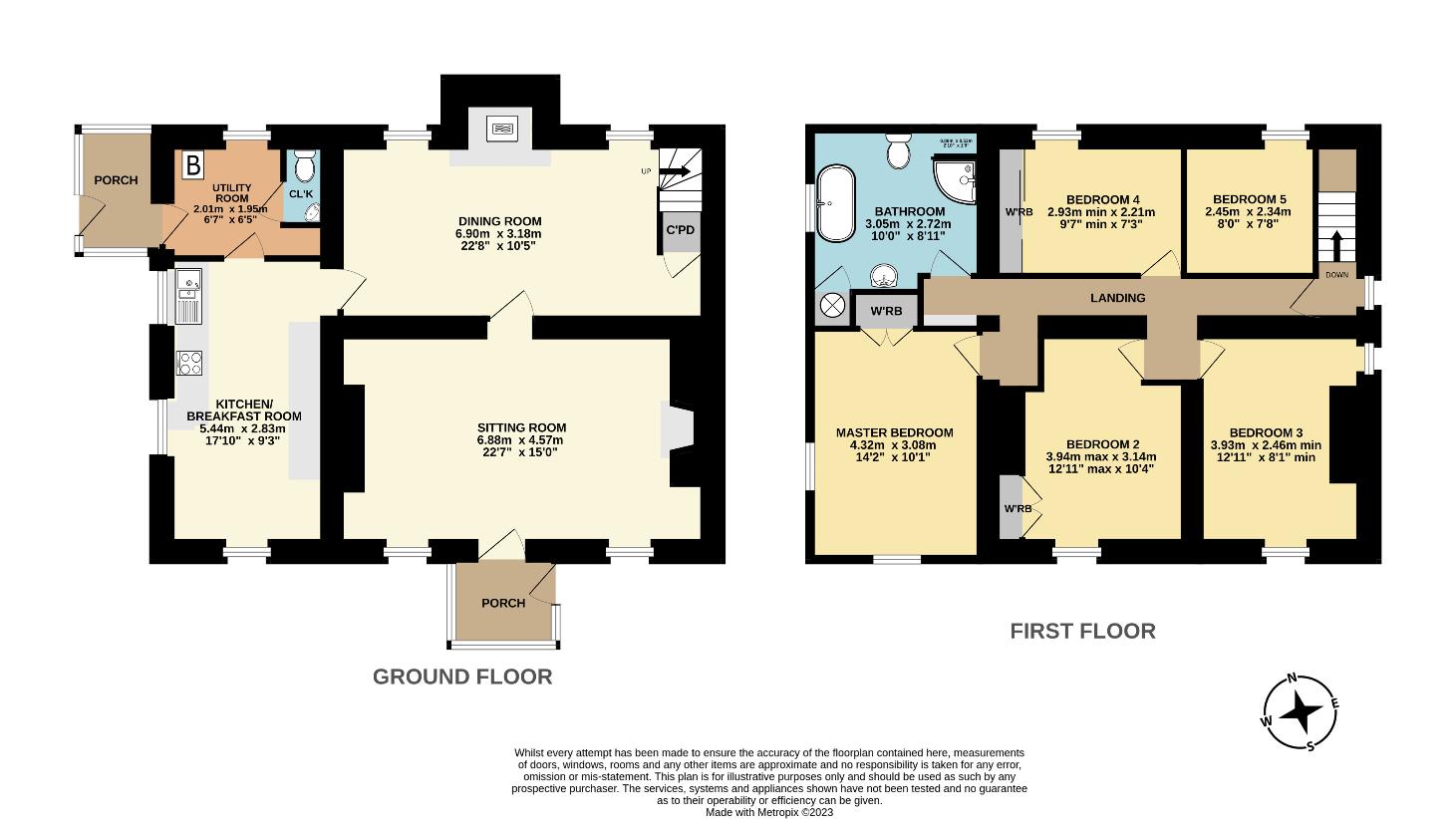
Property photos



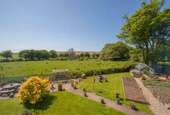
+26
Property description
SITUATION AND DESCRIPTION This superb country home was once two back-to-back one up/one down cottages with a lean-to shippon on the West elevation to provide shelter for the owners farm animals. Long ago, the cottages were combined by knocking through the internal party wall and removing one of the staircases. Later a first-floor extension was constructed above the shippon to provide an additional bedroom and bathroom and giving the house its current configuration. Owned and loved by the same family for well over thirty years, this detached country house is located in a very peaceful, rural but not isolated setting within Dartmoor National Park and with stunning views in all directions. The spacious accommodation includes well-proportioned rooms arranged over two floors with the principal rooms taking full advantage of the views over the garden towards open countryside and Dartmoor beyond. The house has been carefully and sympathetically maintained and benefits from good quality double glazing installed throughout and oil-fired central heating. The house stands in its own sizeable grounds and gardens totalling approximately 0.3 acres. The formal gardens include well stocked and well-tended borders planted to provide an array of seasonal colour interspersed with many flowering plants and shrubs. There is a pleasant seating area overlooking the garden, which is a perfect spot for outdoor eating and entertaining. At the rear of the house, there is a further area of neatly cut lawn whilst to the side there is a productive kitchen garden, complete with raised beds and connecting paths. To keep the beds topped up, there is a large composting area discreetly tucked away behind the garage. From all parts of the garden there are superb, unobstructed views over the surrounding Devon countryside and to the tors of Dartmoor National Park. Pedestrian access is via two wooden gates at the side of the house. Vehicular access and parking is via a wooden five bar gate which lead in turn to a gravelled driveway sufficient for several cars and also providing access to the detached double garage with double wooden doors, power and light supply. Accessed internally from the rear of the garage is a useful log store. A path leads around the side of the garage to the workshop, which could be put to a variety of different uses as required. Nearby are the pretty Dartmoor villages of Mary Tavy and Peter Tavy. Mary Tavy supports a well-regarded county primary school, pub and post office/general store whilst the Peter Tavy Inn is a well-established pub known for its food. Tavistock is a thriving market town adjoining the western edge of the Dartmoor National Park fantastic for walking, cycling, and riding. This vibrant and friendly town hosts a wealth of restaurants and cafes selling locally produced food. Enjoy some shopping with the vast range of local independent shops, the bustling pannier market and award-winning farmers market. Primary and secondary education both state and private is well catered for in local schools. The Meadows located in the centre of the town provides a childrens play area, a bandstand, a sensory garden, tennis courts, bowling club and plenty of open space. Indeed, Tavistock can claim to have everything adding up to a quality of life which would be hard to rival. Plymouth is only 15 miles away with fast Inter City rail links to London, Bristol, and the North. There are also ferry services to Roscoff, Brittany and Santander, Northern Spain. ACCOMMODATION Reference made to any fixture, fittings, appliances, or any of the building services does not imply that they are in working order or have been tested by us. Purchasers should establish the suitability and working condition of these items and services themselves. The accommodation, together with approximate room sizes, is as follows: GROUND FLOOR PORCH SITTING ROOM 22'7" x 15'0" (6.88m x 4.57m) DINING ROOM 22'8" x 10'5" (6.90m x 3.18m) KITCHEN/BREAKFAST ROOM 17'10" x 9'3" (5.44m x 2.83m) UTILITY ROOM 6'7" x 6'5" (2.01m x 1.95m) CLOAKROOM PORCH FIRST FLOOR LANDING MASTER BEDROOM 14'2" x 10'1" (4.32m x 3.08m) BEDROOM TWO 12'11" x 10'4" maximum (3.94m x 3.14m) BEDROOM THREE 12'11" x 8'1" minimum (3.93m x 2.46m) BATHROOM 10'0" x 8'11" (3.05m x 2.72m) BEDROOM FOUR 9'7" x 7'3" minimum (2.93m x 2.21m) BEDROOM FIVE 8'0" x 7'8" maximum (2.45m x 2.34m) DETACHED DOUBLE GARAGE 215 x 179 LOG STORE 124 x 47 WORKSHOP 118 x 114 SERVICES Mains electricity, private water supply via bore hole, private drainage. Oil fired central heating. OUTGOINGS We understand this property is in band 'E' for Council Tax purposes. VIEWINGS By appointment with MANSBRIDGE BALMENT ON 01822 612345. DIRECTIONS Leave Tavistock via the A386, heading towards Mary Tavy. As you approach the village, turn first right immediately before the Mary Tavy Inn. Continue down the hill, over the small bridge and follow the road around to the left. Just after the primary school, turn right to Horndon. Continue on this road for approximately 3 miles, straight on past Horndon and the hamlet of Zoar, before turning left at the next junction, marked Willsworthy and Lane End. Continue for another mile or so and the property will be found on the left-hand side of the lane.
Council tax
First listed
2 weeks agoPL19 9NB
Placebuzz mortgage repayment calculator
Monthly repayment
The Est. Mortgage is for a 25 years repayment mortgage based on a 10% deposit and a 5.5% annual interest. It is only intended as a guide. Make sure you obtain accurate figures from your lender before committing to any mortgage. Your home may be repossessed if you do not keep up repayments on a mortgage.
PL19 9NB - Streetview
DISCLAIMER: Property descriptions and related information displayed on this page are marketing materials provided by Mansbridge Balment. Placebuzz does not warrant or accept any responsibility for the accuracy or completeness of the property descriptions or related information provided here and they do not constitute property particulars. Please contact Mansbridge Balment for full details and further information.



