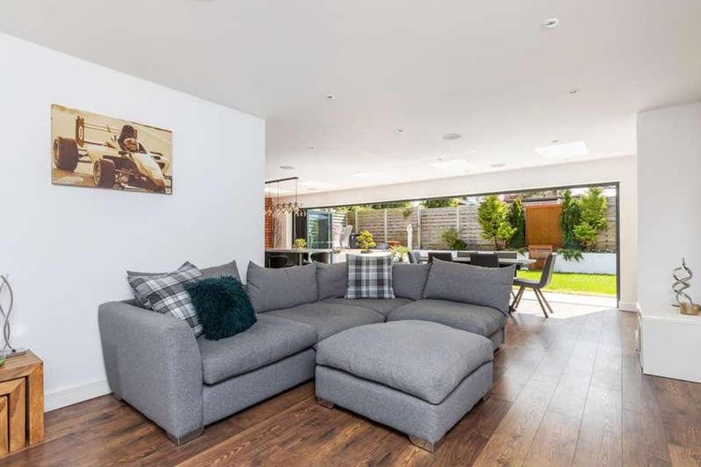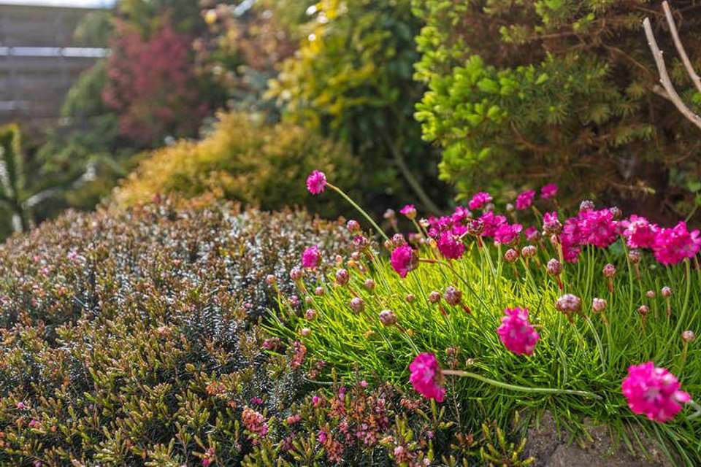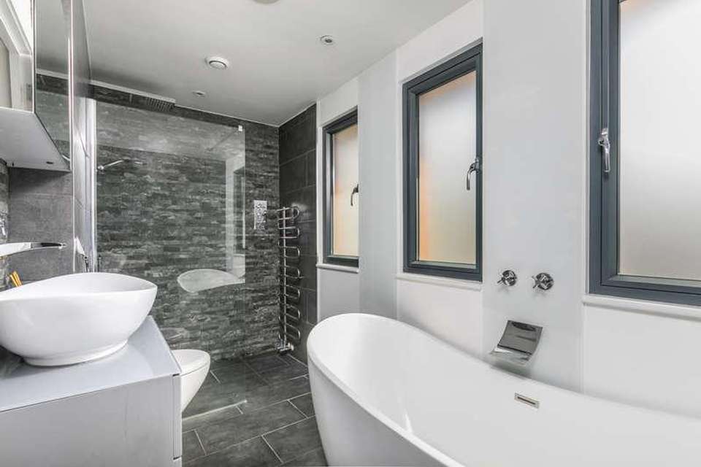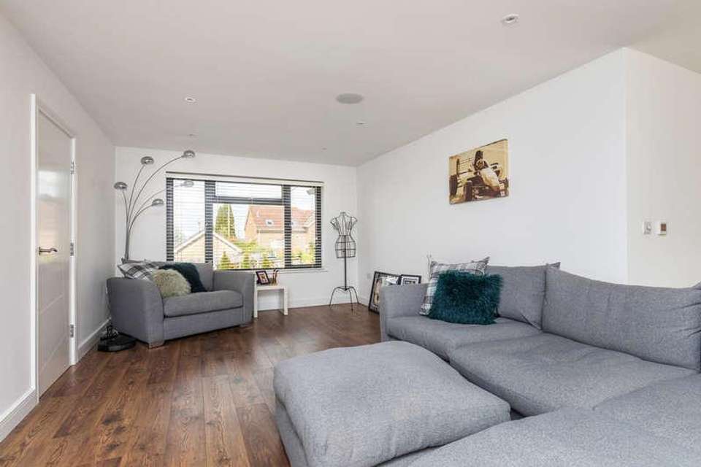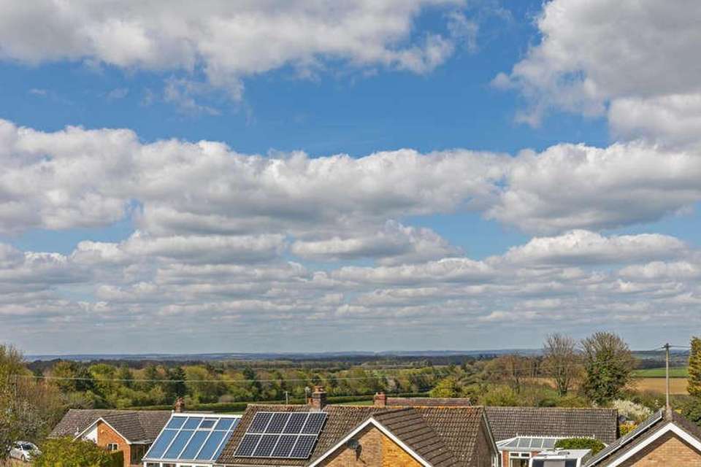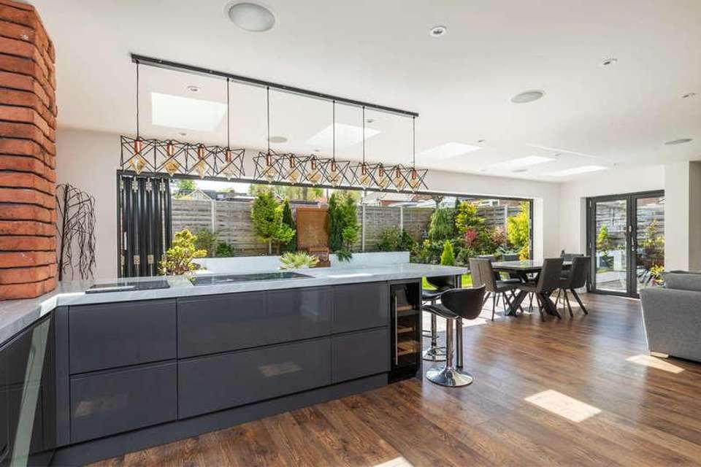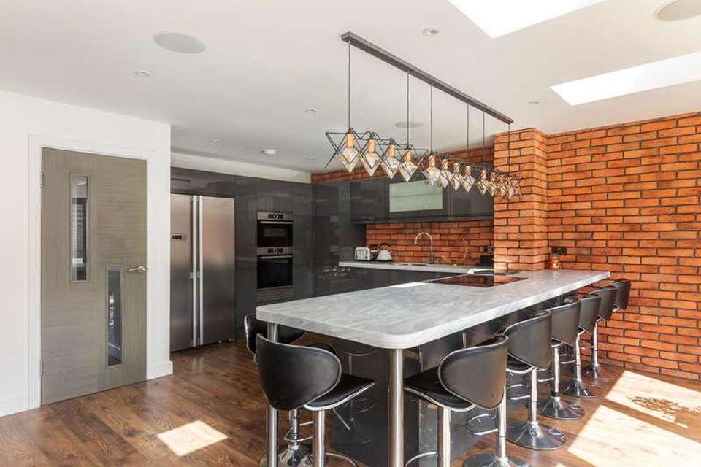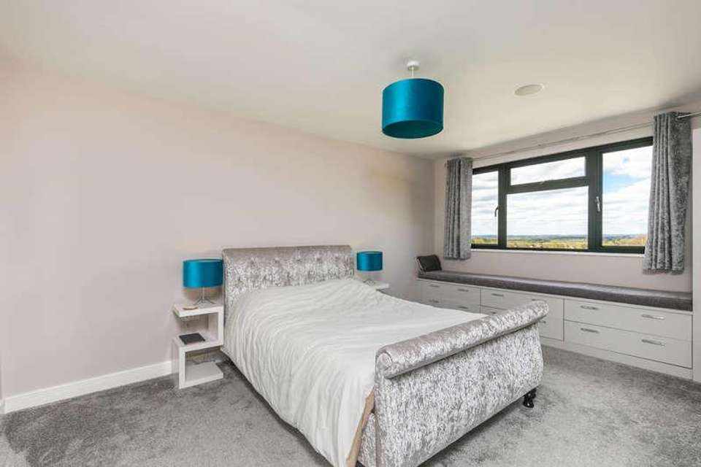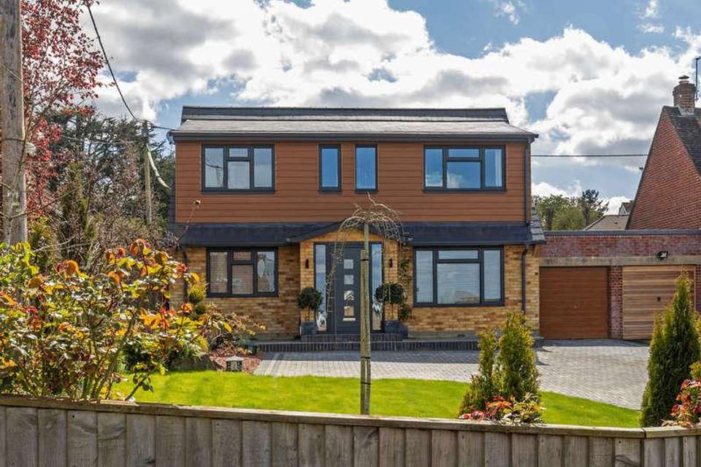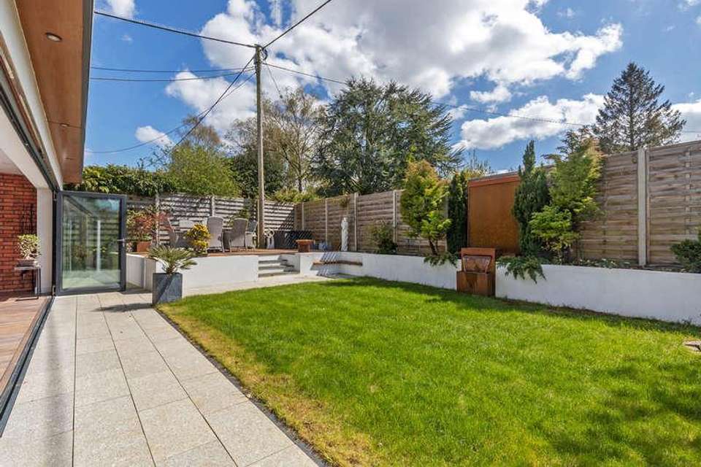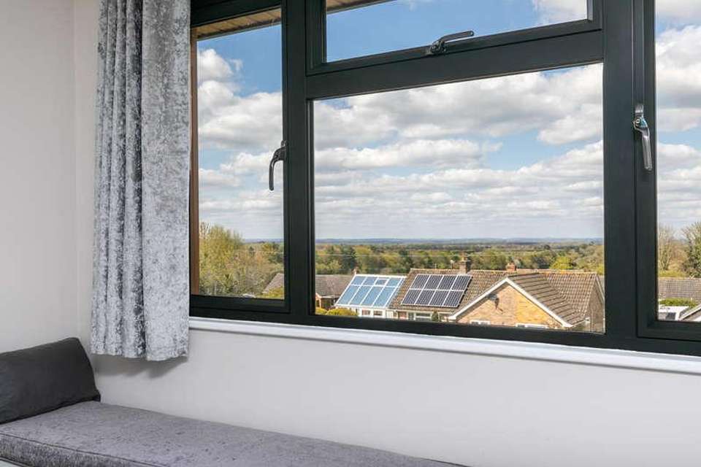4 bedroom semi-detached house for sale
South Wonston, SO21semi-detached house
bedrooms
Property photos
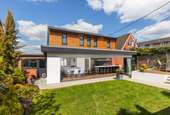

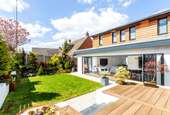
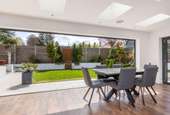
+15
Property description
Entrance Hall & Cloakroom, Sitting/Dining Room/Kitchen, Utility Room, Study/Bedroom Four, Principal Bedroom Suite, Two Further Bedrooms, Family Bathroom, Garden, Garage & Driveway ParkingThe Property:This beautifully designed home has been tastefully extended and improved by the current owners and now offers stylish and spacious accommodation arranged over two floors, with underfloor heating throughout. The ground floor has a superb open plan sitting/kitchen/dining room which enjoys the full width of the house. The bi-folding doors allow an abundance of natural light to pour in; this space is ideal for entertaining and family living. The kitchen has a range of stylish base and eye level units and spills out into the vast dining area which in turn opens into the sitting room. Beyond this reception space is an additional room which could make a fourth bedroom or great home office. The ground floor accommodation is completed by a utility room and downstairs cloakroom. The first floor is home to the principal bedroom suite, which features a dressing room and large en-suite bathroom. Two additional double bedrooms are located on this floor, both served by a luxury family bathroom. All three bedrooms enjoy a stunning aspect over South Wonston and beyond. The rear garden has been beautifully designed for low maintenance and is ideal for alfresco dining and socialising. The Location:South Wonston is a popular village within easy reach of excellent transport links including the A34, M3 and Winchester Mainline Railway Station. There is a real sense of community spirit with a local shop, primary school with Henry Beaufort secondary and Peter Symonds VI form college within easy reach, as well as fantastic walking and riding around the countryside close by.Directions:Head north from Winchester to South Wonston and turn right into the village onto Downs Road. Take the first left into Markson Road which leads you into Stavedown Road, and the property will be found on the right-hand side.Viewing: Strictly by appointment through Belgarum Estate Agents (01962 844460). Services: All mains services are connected. Council Tax: Band E (rate for 2023/24 2,482.82pa).
Interested in this property?
Council tax
First listed
Over a month agoSouth Wonston, SO21
Marketed by
Belgarum Talbot House, 83 High Street,Winchester,Hampshire,SO23 9APCall agent on 01962 844460
Placebuzz mortgage repayment calculator
Monthly repayment
The Est. Mortgage is for a 25 years repayment mortgage based on a 10% deposit and a 5.5% annual interest. It is only intended as a guide. Make sure you obtain accurate figures from your lender before committing to any mortgage. Your home may be repossessed if you do not keep up repayments on a mortgage.
South Wonston, SO21 - Streetview
DISCLAIMER: Property descriptions and related information displayed on this page are marketing materials provided by Belgarum. Placebuzz does not warrant or accept any responsibility for the accuracy or completeness of the property descriptions or related information provided here and they do not constitute property particulars. Please contact Belgarum for full details and further information.





