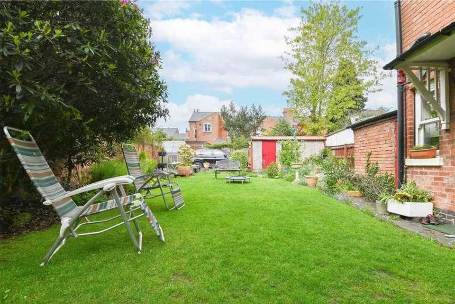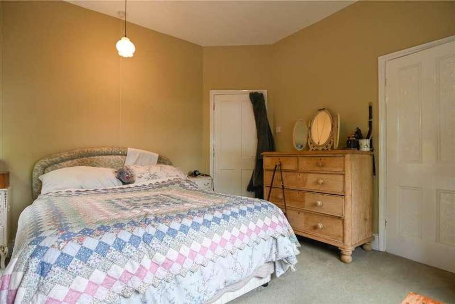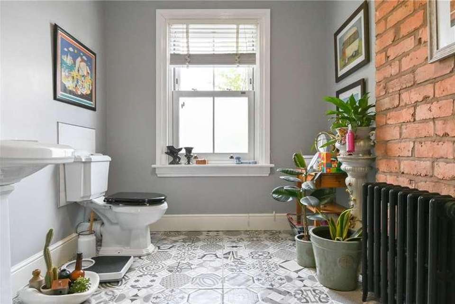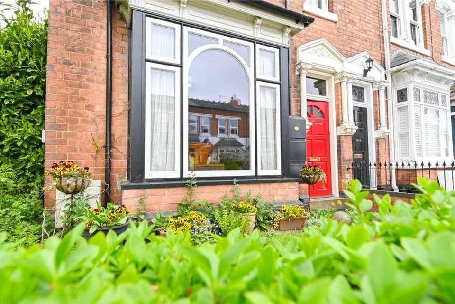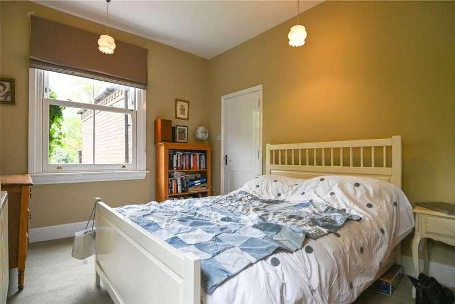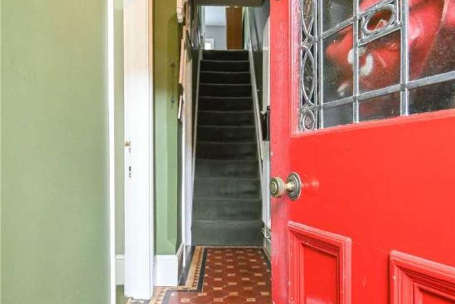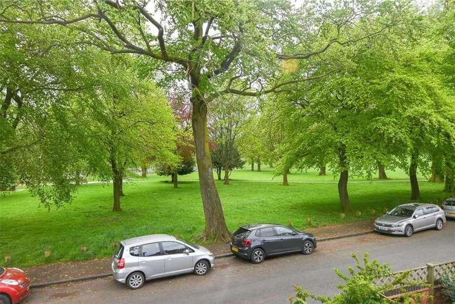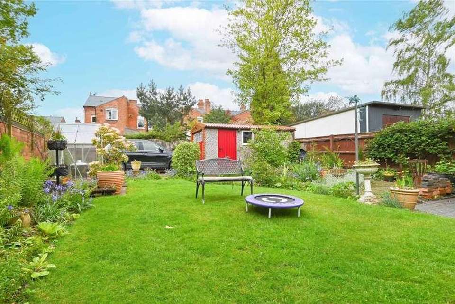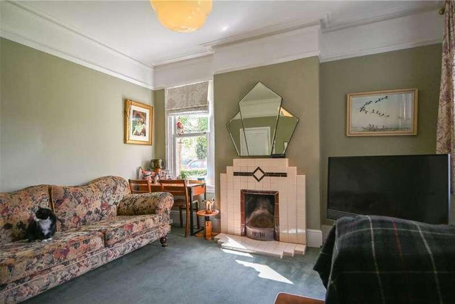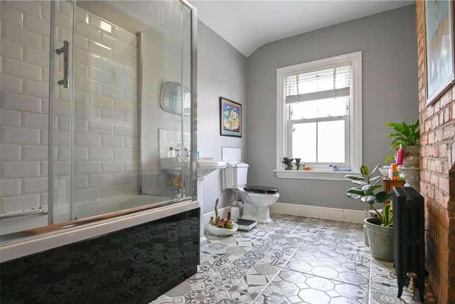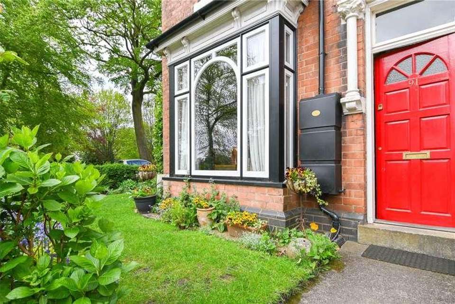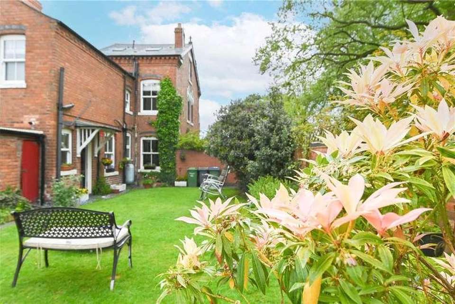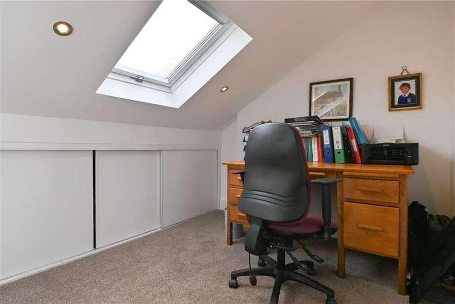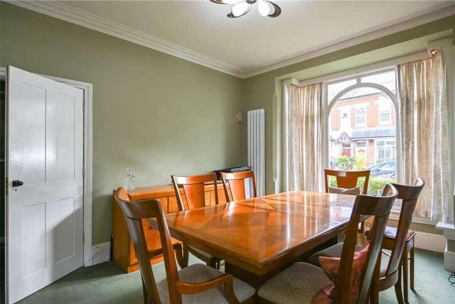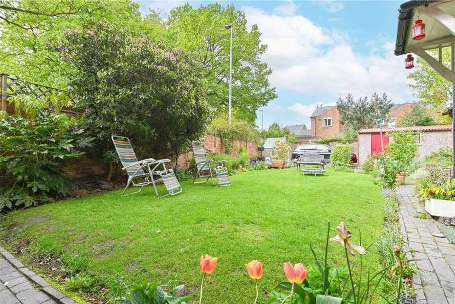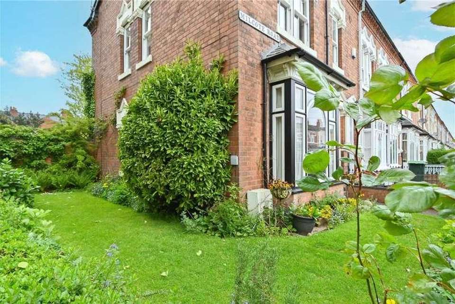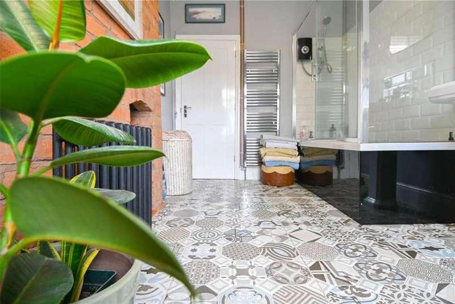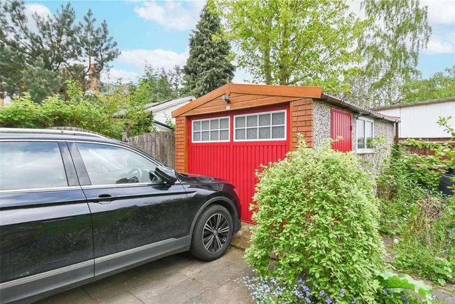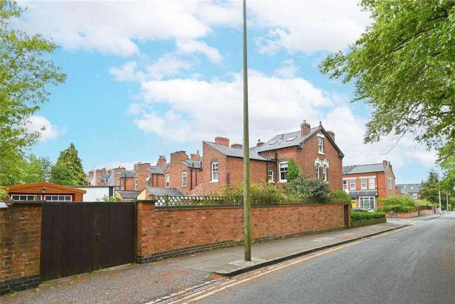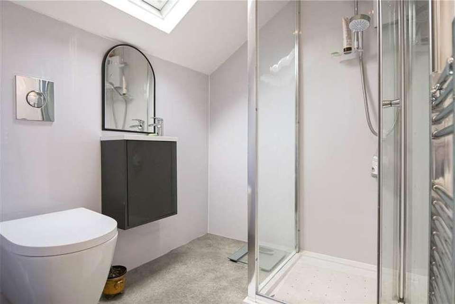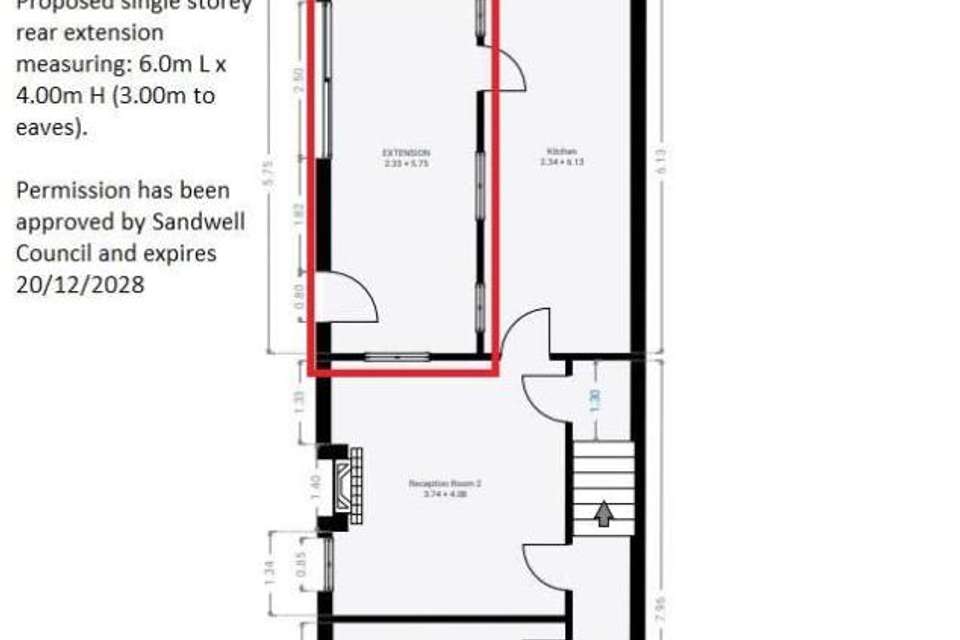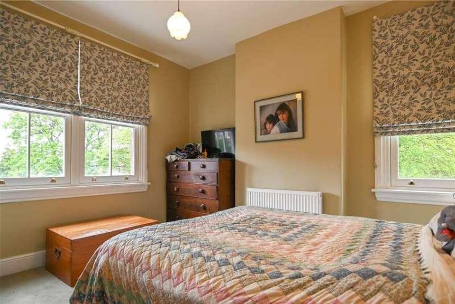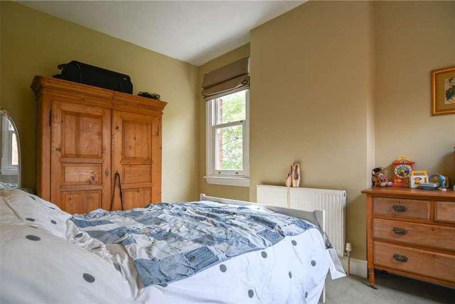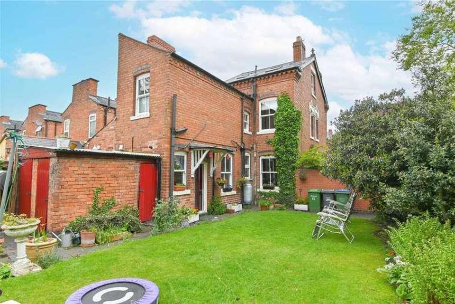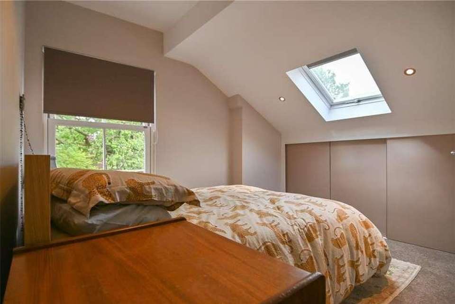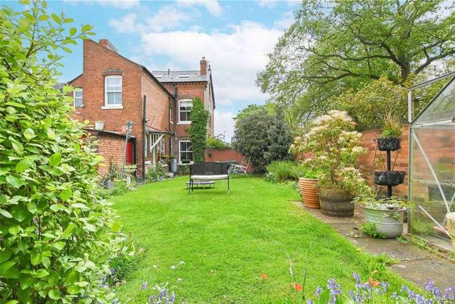4 bedroom property for sale
Bearwood, B67property
bedrooms
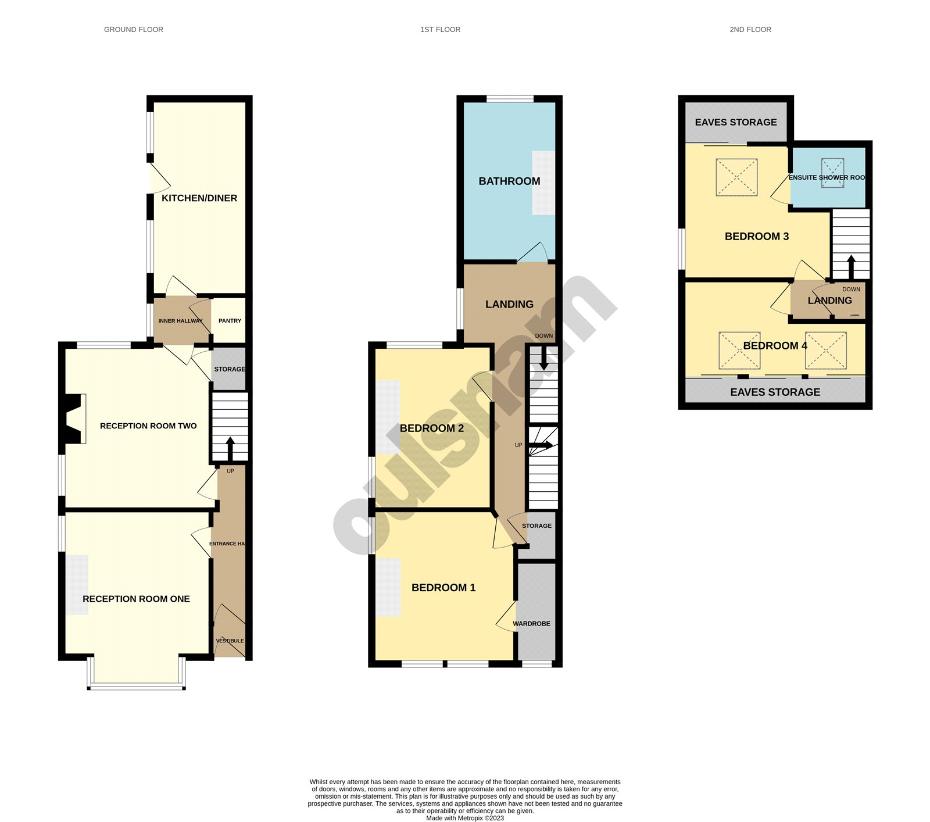
Property photos

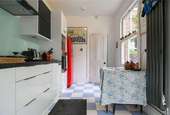
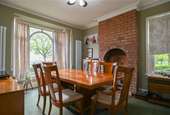
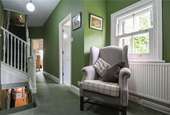
+26
Property description
Location Buying a home is all about the location and this traditional terrace is situated in an excellent spot with Lightwoods Park lying just at the end of the road. Perfect for enjoying the atmosphere associated with city living, the Hagley Road offers a direct route into the City Centre and lies just 0.3 miles from the property. However being situated outside of the city, the location is also ideal for families. Amenities such as shopping, banks and cafs are conveniently located on Bearwood Road, just 0.2 miles from the property. Bearwood is home to the delightful grounds of Warley Woods, popular all year round with visitors and local residents. The picturesque Lightwoods Park lies just across the road, providing the ideal escape from everyday busy life. Lightwoods House is situated within the park. The Grade II-listed house has been lovingly restored to its 18th century glory and is now a high-quality venue for a wide range of community activities as well as public and private events. Bearwood is also home to locally well regarded schools such as Lightwoods Primary, St. Gregory's Primary and Abbey Infant and Junior Schools; making the location great for families. Bearwood neighbours the town of Harborne, a town that boasts high street shopping, a variety of eateries, entertainment venues and the popular Harborne Leisure Centre. Summary * Proposed single storey rear extension measuring: 6.0m L x 4.00m H (3.00m to eaves) has been approved and expires 20th December 2028 * Unique family home offering accommodation set across three floors. A real timeless classic; the embodiment of character property * Welcoming vestibule entrance and hallway with tiled flooring * Two reception rooms; front room with feature exposed brick chimney breast, bay window and period coving * Second reception room with feature fireplace, duel aspect, period coving and picture rails * Modern style kitchen, space for table and chairs, integral eye level oven with separate induction hob and extractor fan * Two double bedrooms on the first floor, both with duel aspect sash windows providing views across the park * A stunning first floor family bathroom with tiled flooring, sash window and a feature exposed brick chimney breast * Spacious first floor landing, offering a peaceful reading area next to a sash window providing natural light * Two further bedrooms on the second floor both with ceiling spot lights and sky light windows, one of which with a modern en suite shower room * Beautifully kept, wonderful rear garden with an established lawn, brick built outbuildings, planted borders and mature shrubbery which offer colour from Spring through to Autumn * Off road parking with securely gated access from the side of the property * Detached garage * An excellent family home General Information TENURE: The agent understands the property is Freehold. SERVICES: Central heating to radiators is provided by a combi boiler.
Council tax
First listed
Over a month agoBearwood, B67
Placebuzz mortgage repayment calculator
Monthly repayment
The Est. Mortgage is for a 25 years repayment mortgage based on a 10% deposit and a 5.5% annual interest. It is only intended as a guide. Make sure you obtain accurate figures from your lender before committing to any mortgage. Your home may be repossessed if you do not keep up repayments on a mortgage.
Bearwood, B67 - Streetview
DISCLAIMER: Property descriptions and related information displayed on this page are marketing materials provided by Robert Oulsnam & Co. Placebuzz does not warrant or accept any responsibility for the accuracy or completeness of the property descriptions or related information provided here and they do not constitute property particulars. Please contact Robert Oulsnam & Co for full details and further information.





