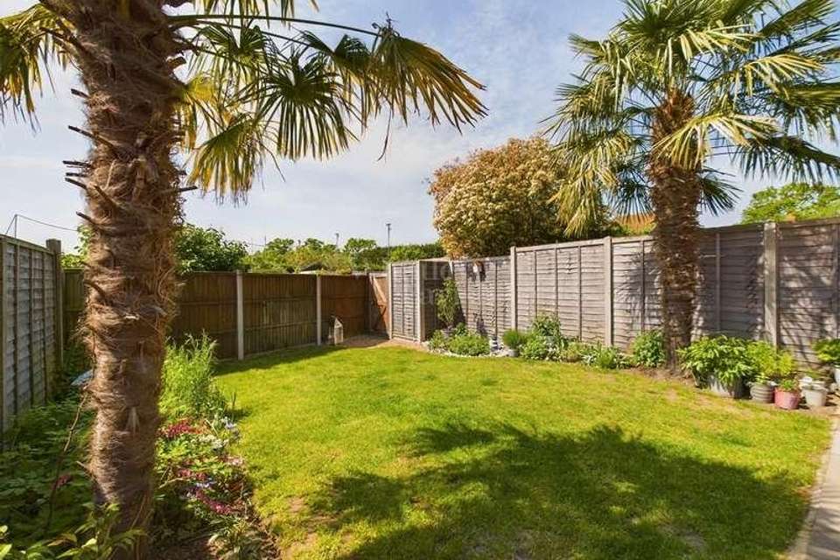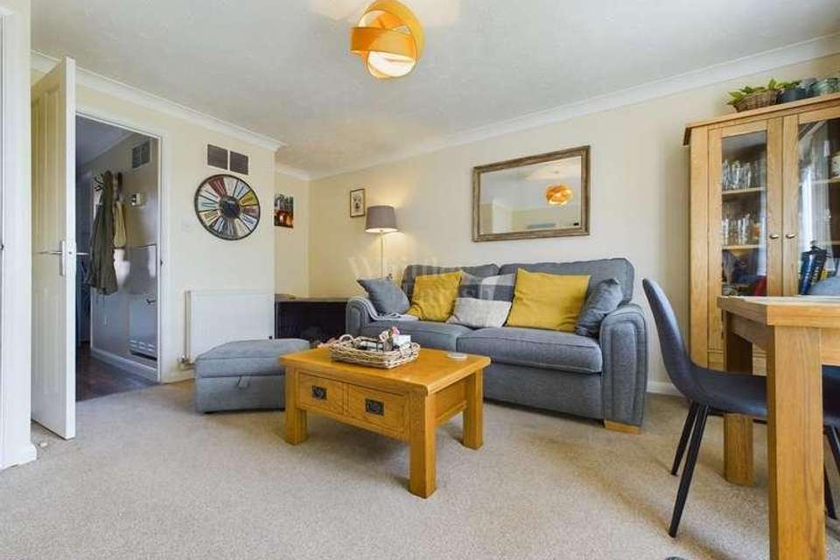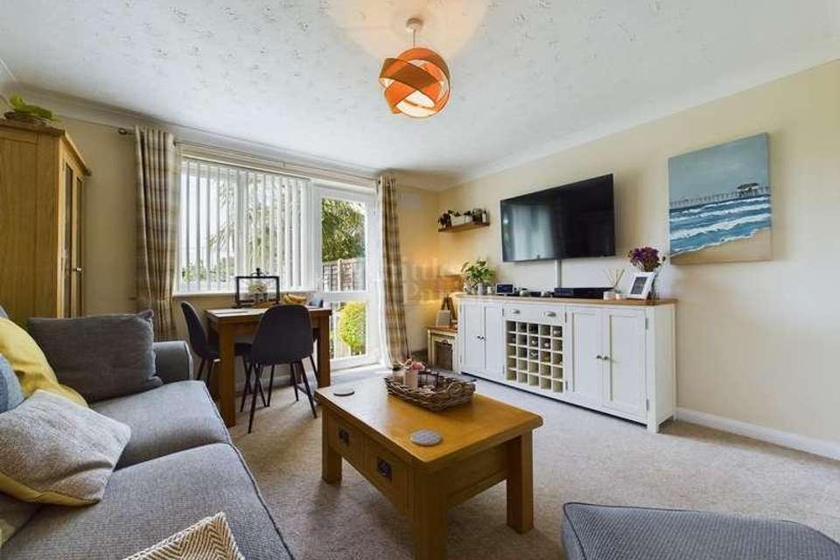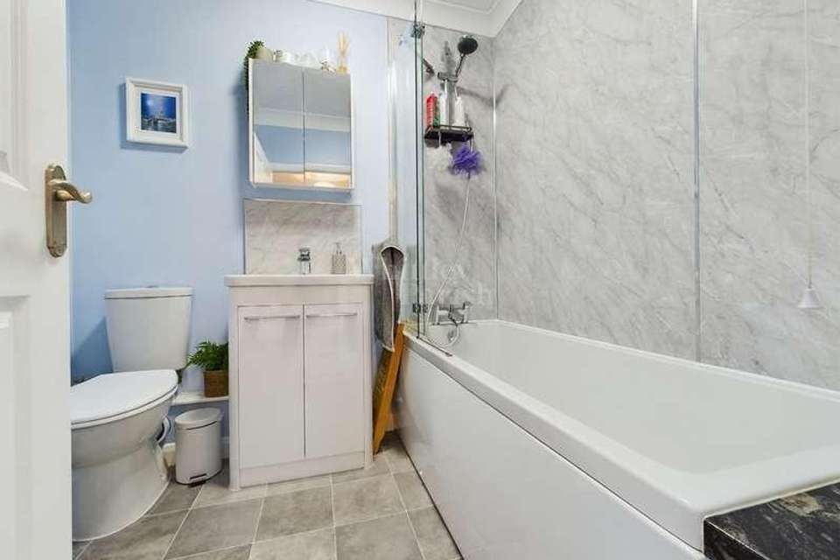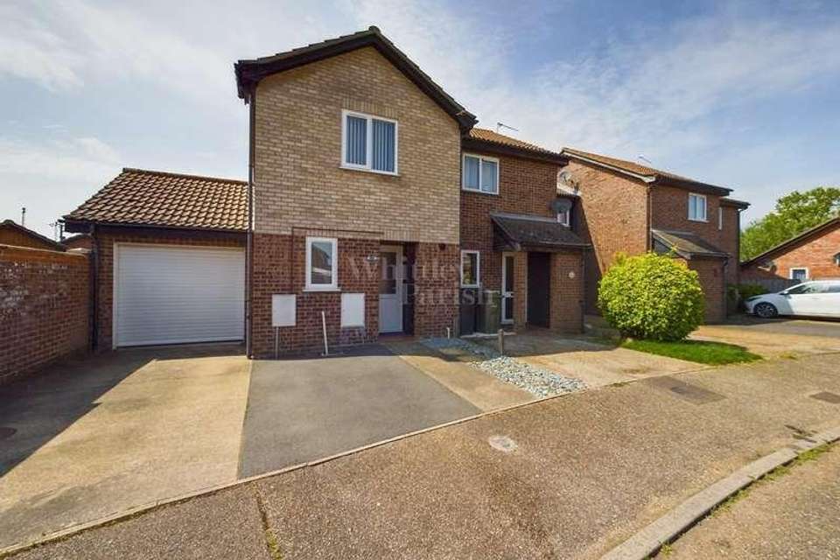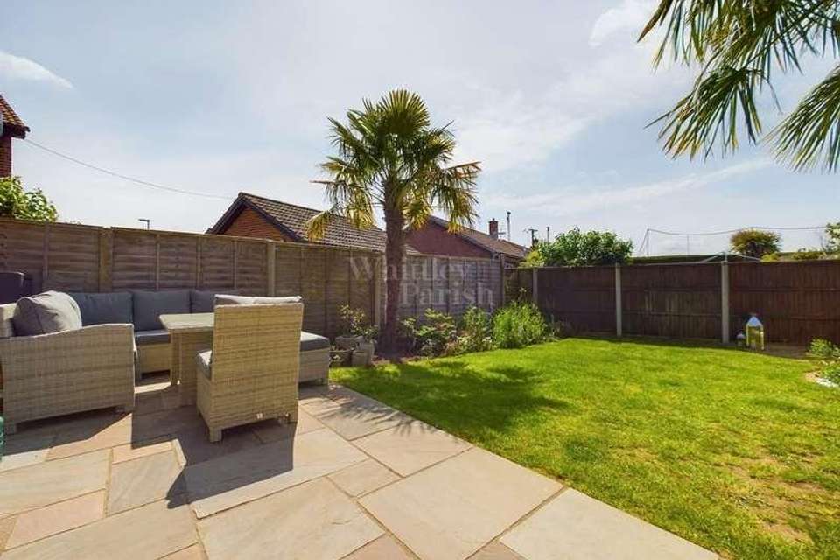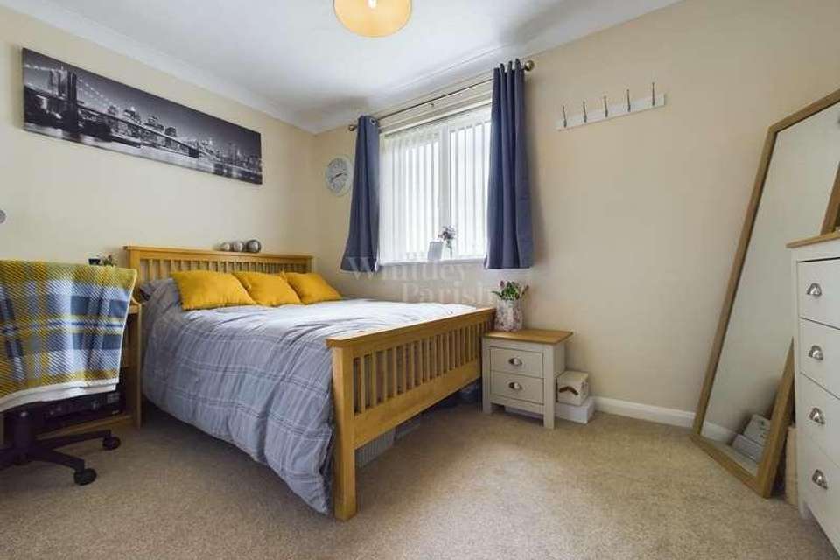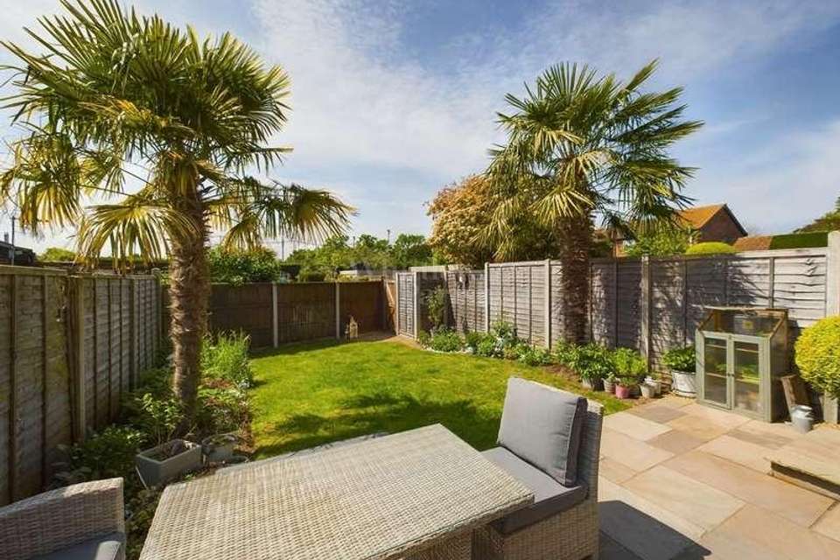2 bedroom end of terrace house for sale
Diss, IP22terraced house
bedrooms
Property photos
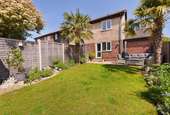
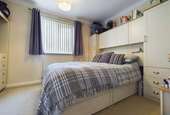
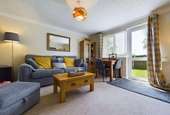
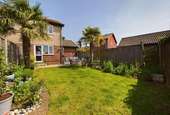
+10
Property description
SituationLocated to the west of the town centre, the property is found upon a small close comprising of similar attractive houses and bungalows. Ideally positioned within a stone's throw of the rural countryside. The historic and thriving market town of Diss is situated within the beautiful countryside along the Waveney Valley, the town offers an extensive and diverse range of many day to day amenities and facilities including a mainline railway station with regular/direct services to London Liverpool Street and Norwich. DescriptionThe property comprises a two bedroom end of terrace house, built in the 1980's of brick and block cavity wall construction, with replaced upvc double glazed windows and doors and heated by a modern (2 years old) gas fired combination boiler via radiators. Connected to mains drainage. In the current vendors time of occupation the property has been significantly enhanced, presented in an excellent decorative order throughout with the luxury of modern and contemporary fixtures and fittings. ExternallyThe property is set back from the road having off-road parking to the front, (the agent advises the garage attached to the side of the property does not lie with the property in question and the garage is found en-bloc to the rear boundaries). The main gardens lie to the rear and are of a most generous size having been landscaped and now well established. A paved patio area, (Indian sandstone) abuts the rear of the property creating an excellent space for alfresco dining leading onto a large area of lawn flanked by established borders, the gardens are enclosed by concrete posts and panel fencing enjoying a south westerly aspect. To the rear boundaries the gate gives access to additional area of garden and with the garage found beyond. The rooms are as follows ENTRANCE HALL: Access via upvc double glazed frosted door to front, (storage cupboard on first entry housing the boiler). Replaced LVT flooring flowing through. Stairs rising to first floor level and access to the kitchen and reception room. KITCHEN: With window to front and in an excellent condition having been replaced in more recent times and with a good range of wall and floor unit cupboard space with wood effect roll top work surfaces, stainless steel sink with drainer and mixer tap. Four ring electric hob with extractor above and oven below. Space for washing machine to side. RECEPTION ROOM: A light, bright and airy room enjoying a westerly aspect and with views and access onto the rear gardens. FIRST FLOOR LEVEL: LANDING: With four panel internal doors giving access to two bedrooms and bathroom. Access to loft space above. Built-in storage cupboard to side. BEDROOM ONE: Window to the front aspect. A well proportioned double bedroom serving well as the principle room. BEDROOM TWO: With window overlooking the rear gardens. Another good double bedroom. BATHROOM: A modern and contemporary suite in white having only been installed two or so years ago with panelled bath, shower over, low level wc, wash hand basin over vanity unit and heated towel rail. SERVICES: Drainage - mainsHeating - gasEPC Rating - CCouncil Tax Band - BTenure - freehold OUR REF: 8292
Interested in this property?
Council tax
First listed
Over a month agoDiss, IP22
Marketed by
Whittley Parish 4-6 Market Hill,Diss,Suffolk,IP22 4JZCall agent on 01379 640808
Placebuzz mortgage repayment calculator
Monthly repayment
The Est. Mortgage is for a 25 years repayment mortgage based on a 10% deposit and a 5.5% annual interest. It is only intended as a guide. Make sure you obtain accurate figures from your lender before committing to any mortgage. Your home may be repossessed if you do not keep up repayments on a mortgage.
Diss, IP22 - Streetview
DISCLAIMER: Property descriptions and related information displayed on this page are marketing materials provided by Whittley Parish. Placebuzz does not warrant or accept any responsibility for the accuracy or completeness of the property descriptions or related information provided here and they do not constitute property particulars. Please contact Whittley Parish for full details and further information.





