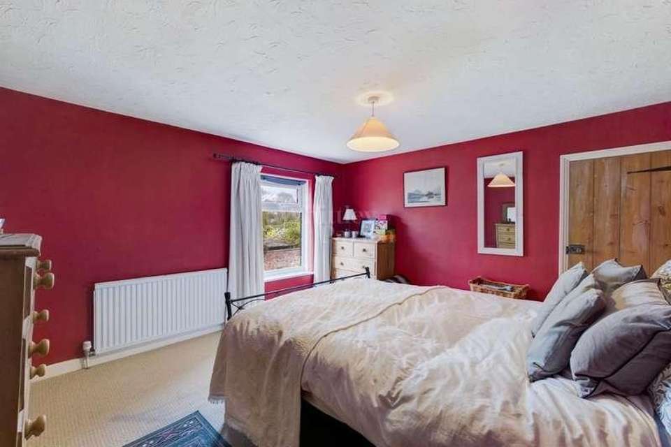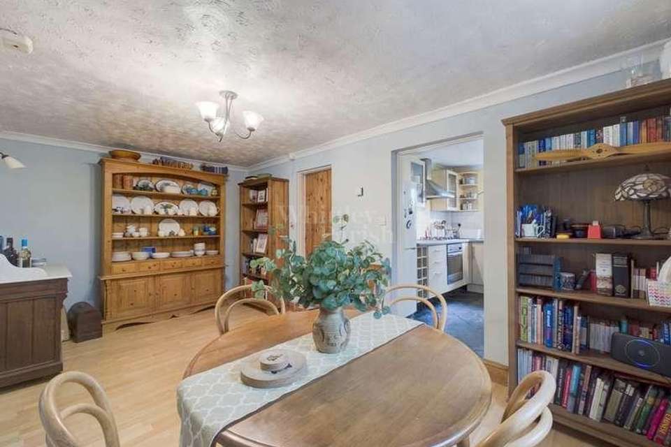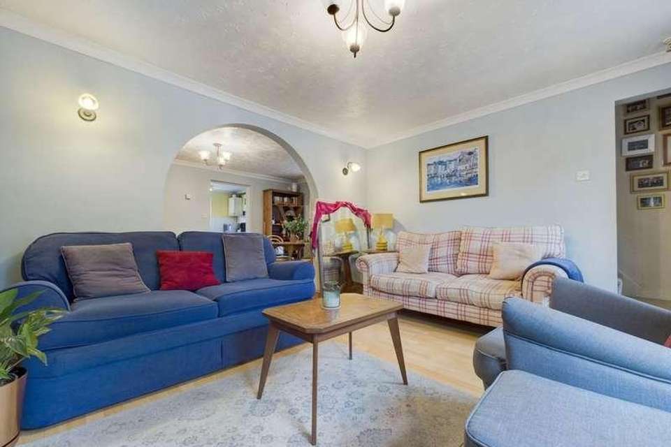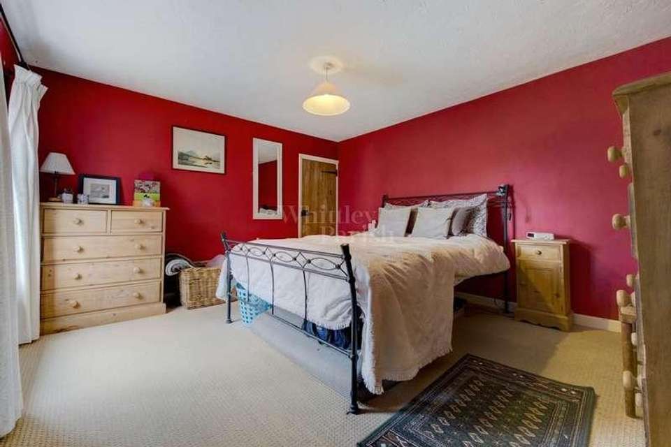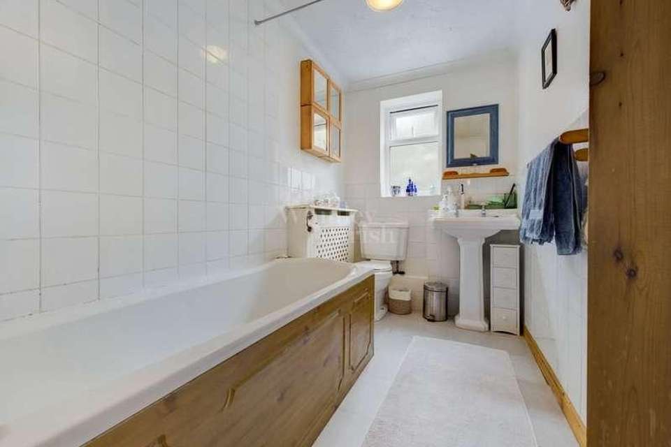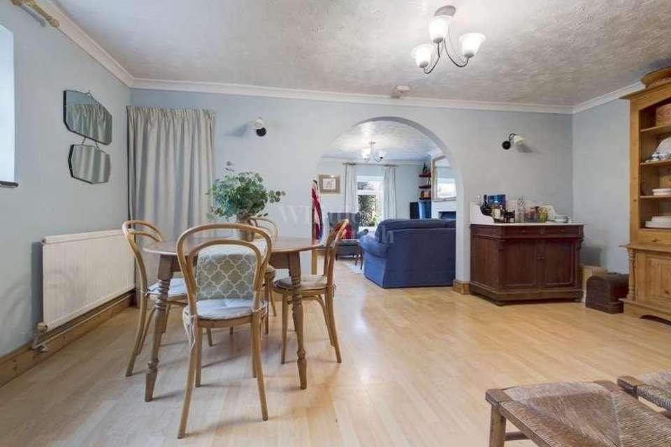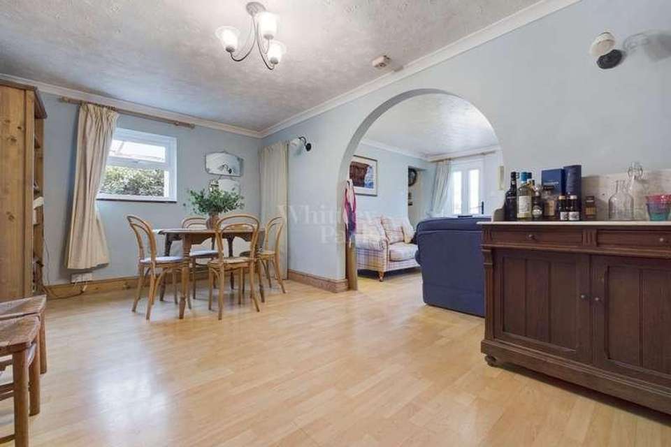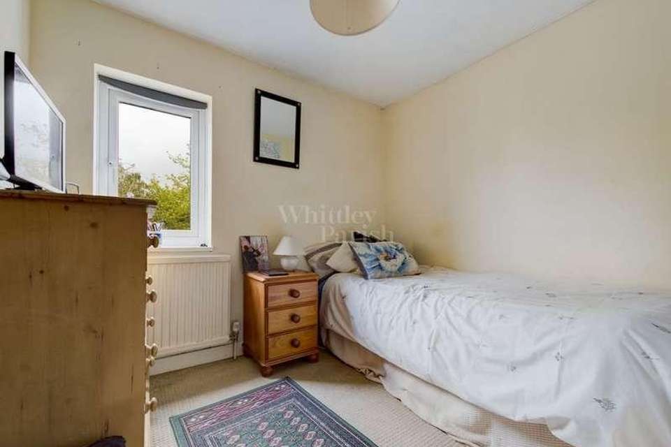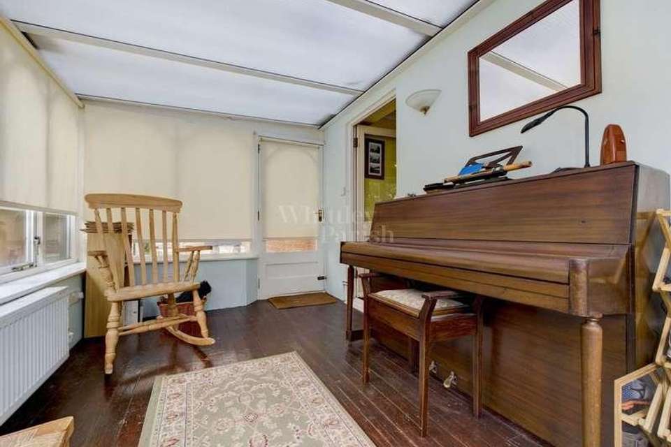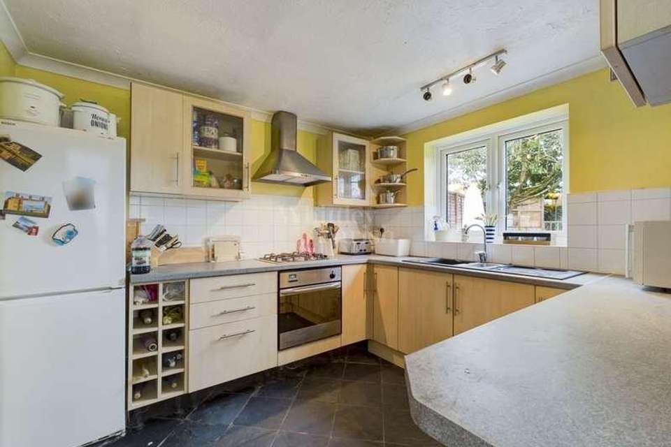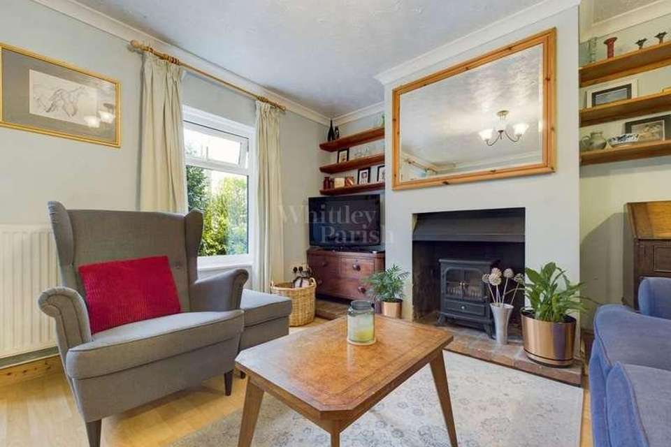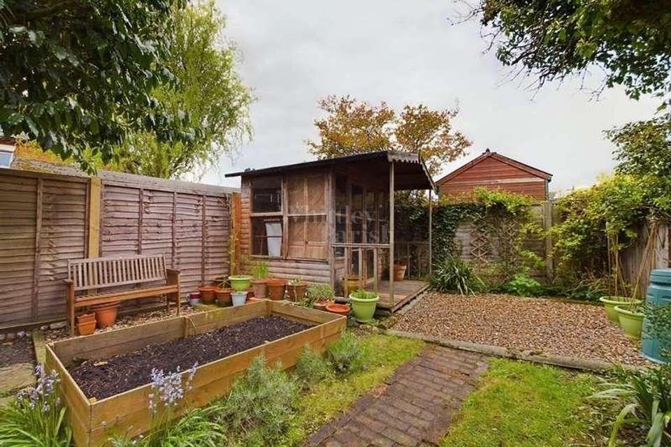3 bedroom semi-detached house for sale
Diss, IP22semi-detached house
bedrooms
Property photos
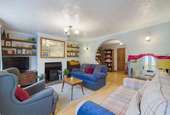
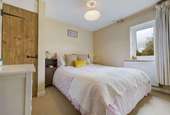
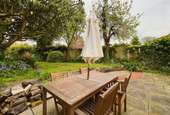
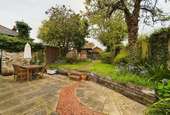
+17
Property description
SituationCentrally located to the north of the town centre, the property enjoys a pleasing position set back from the road and surrounded by similar attractive properties. Over the years Sunnyside has proved to have been a desirable and sought after location consisting of a beautiful assortment of many period and attractive properties just a short stroll away from the town centre. Sunnyside merges onto Mount Street leading into the centre of town and was once described by John Betjamen as one of the prettiest streets in England. The thriving and historic market town of Diss is found within the unspoilt and undulating countryside of the Waveney Valley on the South Norfolk borders and offers an extensive and diverse range of many day-to-day amenities and facilities along with a mainline railway station with regular/direct services to London Liverpool Street and Norwich.Description The property comprises a three bedroom semi-detached cottage, believed to date back to the early 1900s being of brick construction under a pitched clay tiled roof, replacement sealed unit upvc double glazed windows and doors, whilst being heated by a gas fired central heating boiler by radiators and connected to mains drainage. Internally the cottage offers well laid out accommodation with the luxury of two reception rooms at ground floor level and in essence with the accommodation being in the regions of 850 sq ft.ExternallyThe property is approached via a shingle driveway giving off-road parking for two vehicles back to back leading up to the house and attached carport. The main gardens lie to the rear and are of a generous size with large paved patio area abutting the rear of the property and creating an excellent space for alfresco dining with steps leading to an area of lawn. To the rear boundaries is the benefit of a timber summerhouse and vegetable patch area. The gardens are well stocked and established having a good deal of privacy/seclusion within and being enclosed by panel fencing.The rooms are as follows:RECEPTION ROOM ONE: Found to the front of the property with replaced composite door giving access on first approach, window to front. Focal point being the open fireplace with brick hearth. Doorway to side with stairs leading to first floor level. Arch connecting through to reception room two.RECEPTION ROOM TWO: With window to the side aspect, access through to the kitchen and bathroom. Open plan living to reception room one. Wood laminate flooring. Deep storage cupboard to side beneath stairs.KITCHEN: With window giving views over the rear gardens. The kitchen offers a good range of wall and floor units with roll top work surfaces, four ring gas hob with extractor above and oven below, one and a half bowl sink with drainer and mixer tap, space for white goods and tiled flooring. Door to side giving access to the conservatory.CONSERVATORY: Found to the side aspect of the property being of timber construction with pine flooring, single door to front and French doors to rear giving access onto the rear gardens.BATHROOM: Access via pine brace and batten door, comprising panelled bath to side with electric shower over, wc, hand wash basin and tiled walls.FIRST FLOOR LEVEL- LANDING: Pine brace and batten doors giving access to the three bedrooms. Window to side. Access to loft space above.BEDROOM ONE: A particularly large principal bedroom with window to the front aspect. Two built-in storage cupboards, one being the airing cupboard housing the hot water cylinder.BEDROOM TWO: A double bedroom found to the rear of the property. Built-in single storage cupboard to side.BEDROOM THREE: A single bedroom found to the rear of the property and with views onto the rear gardens.VIEWINGS: Strictly by appointment with Whittley Parish Estate Agents, please contact a member of the sales team at our Diss office on 01379 640808.OUR REF: 8269
Interested in this property?
Council tax
First listed
Over a month agoDiss, IP22
Marketed by
Whittley Parish 4-6 Market Hill,Diss,Suffolk,IP22 4JZCall agent on 01379 640808
Placebuzz mortgage repayment calculator
Monthly repayment
The Est. Mortgage is for a 25 years repayment mortgage based on a 10% deposit and a 5.5% annual interest. It is only intended as a guide. Make sure you obtain accurate figures from your lender before committing to any mortgage. Your home may be repossessed if you do not keep up repayments on a mortgage.
Diss, IP22 - Streetview
DISCLAIMER: Property descriptions and related information displayed on this page are marketing materials provided by Whittley Parish. Placebuzz does not warrant or accept any responsibility for the accuracy or completeness of the property descriptions or related information provided here and they do not constitute property particulars. Please contact Whittley Parish for full details and further information.





