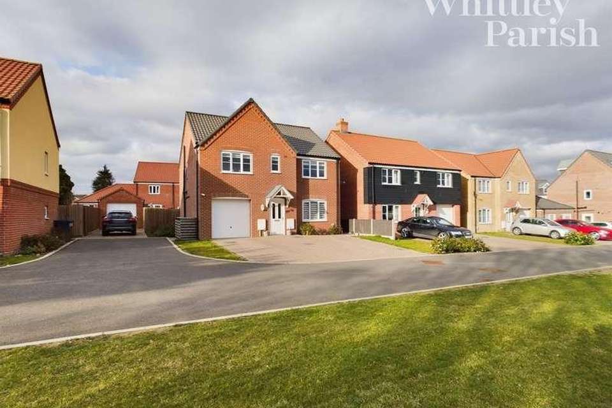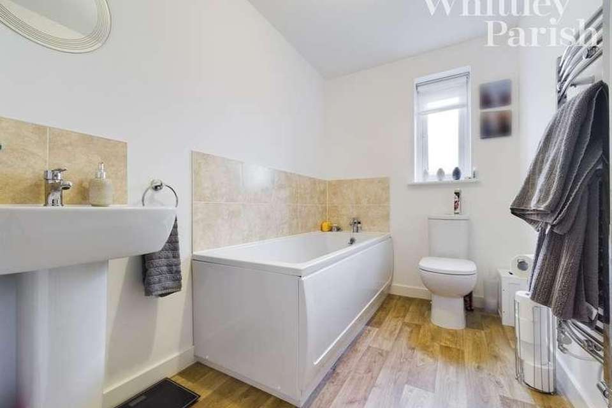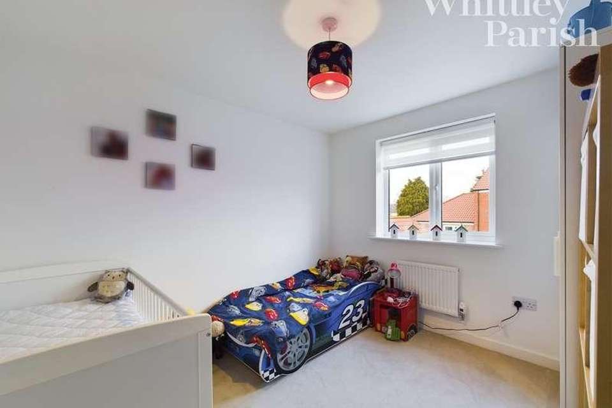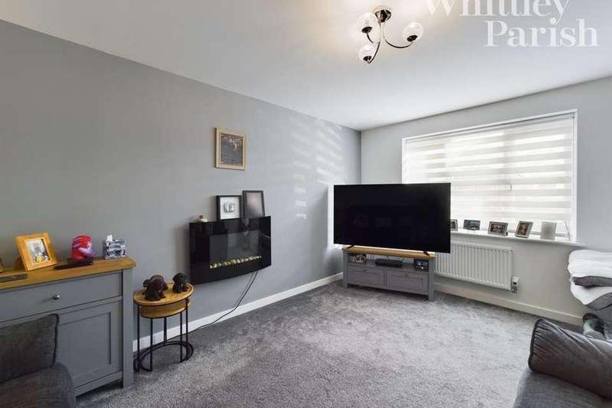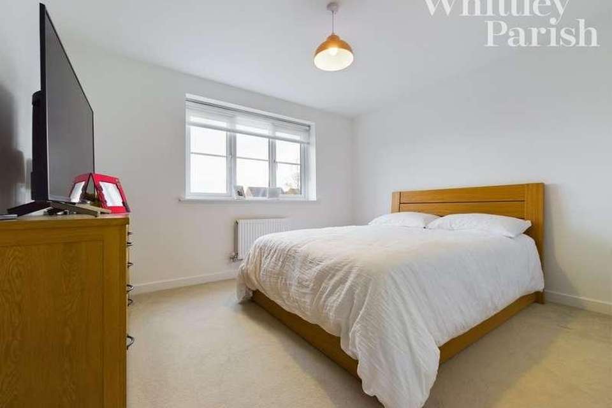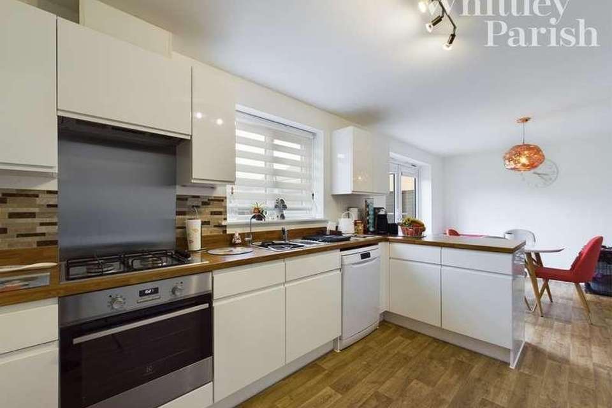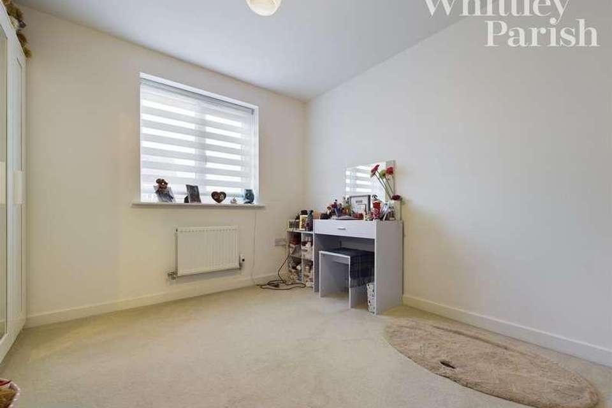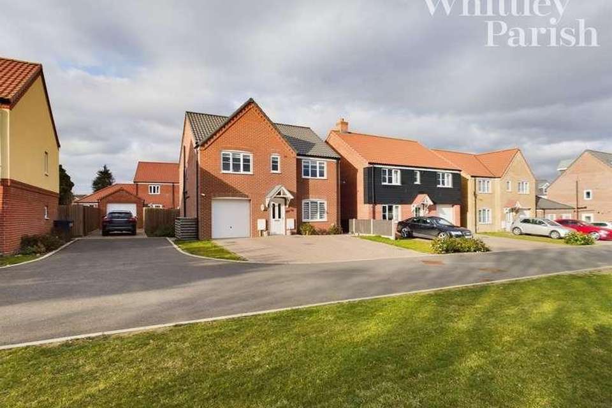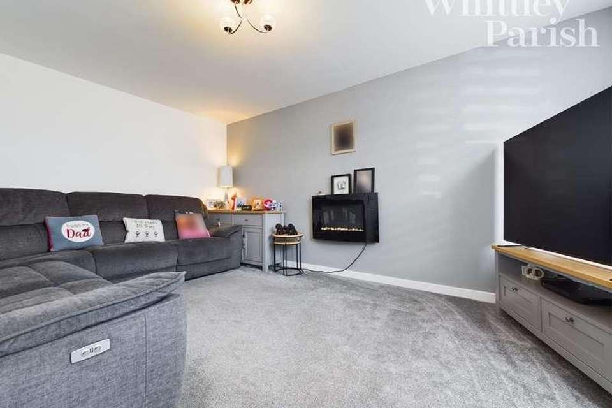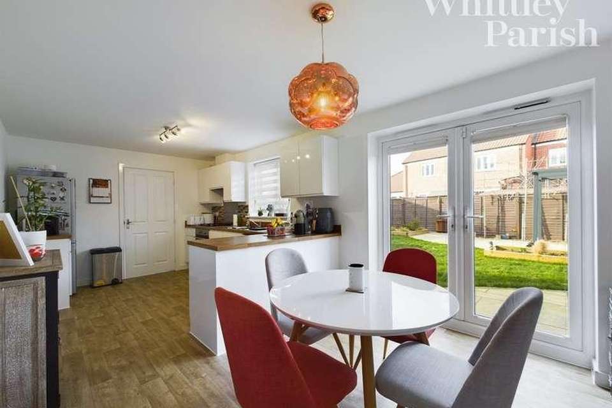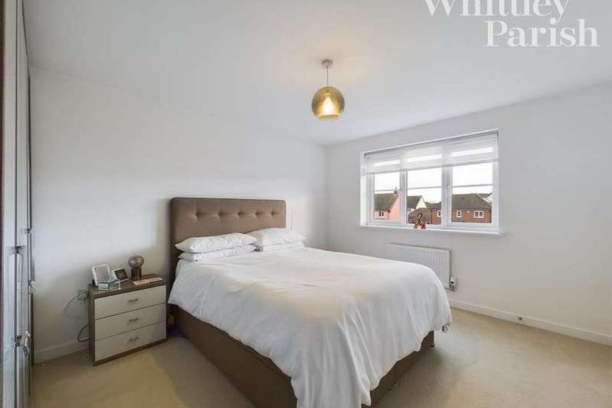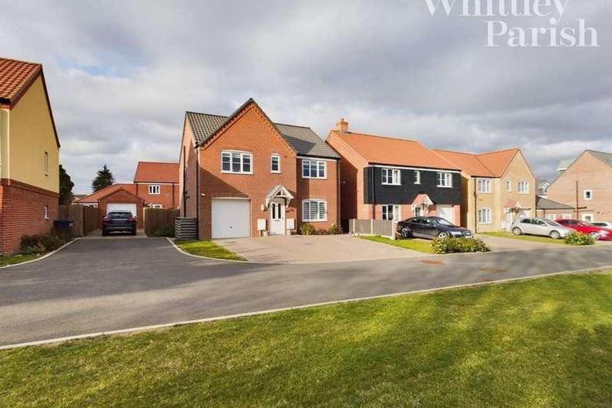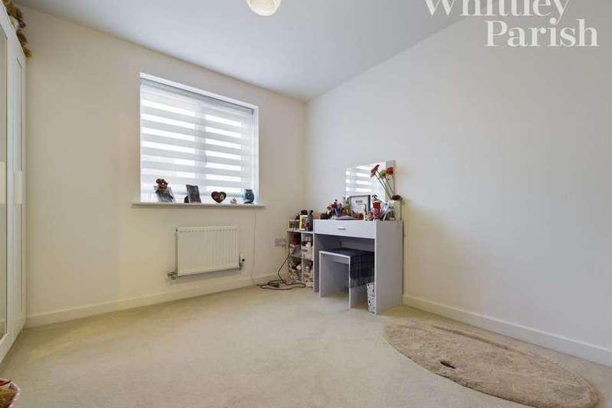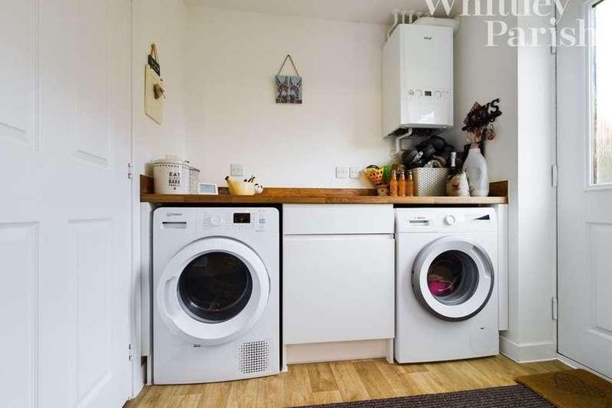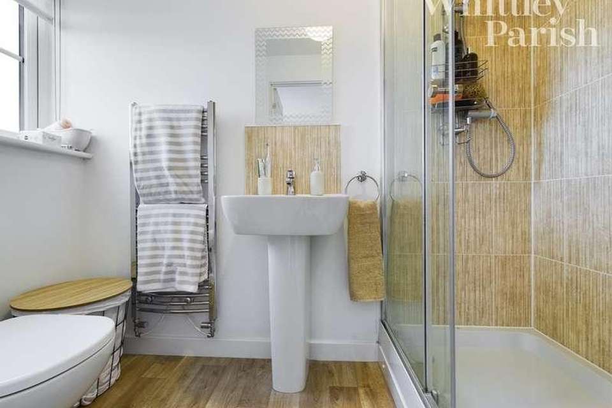5 bedroom detached house for sale
Diss, IP22detached house
bedrooms
Property photos

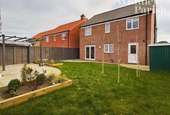


+14
Property description
SITUATIONSet upon an individual plot on the edge of the development, the property enjoys a leafy green outlook. This modern development, (known as Orchard Croft) was originally built by respected developers Persimmon Homes with most of the properties having been built within the last three years. There is a pleasing feel to the development, having a large open green public space whilst comprising a mixture of attractive modern properties. Well located towards the north east of the town centre, the property is within walking distance of the high street, train station and rural countryside. The historic market town of Diss offers an extensive and diverse range of many day to day amenities and facilities along with the benefit of a mainline railway station with regular/direct services to London Liverpool Street and Norwich. DESCRIPTION The property itself comprises a substantial and spacious five bedroom detached house built in 2019 and of traditional brick and block cavity wall construction under an interlocking tiled roof, heated by a gas fired central heating boiler via radiators, high thermal insulation levels and with the benefit of upvc double glazed windows and doors whilst being immaculately presented throughout. EXTERNALLY The property is set back from a small spur close, approached via brick weave driveway giving good off road parking for x3 cars. The integrated single garage has an up and over door to front and power/light connected. The main gardens are found to the rear and of good size, enclosed by panel fencing and having been landscaped with a paved patios area creating excellent space for alfresco dining. The rooms are as follows ENTRANCE HALL: A pleasing and spacious first impression, stairs rising to first floor level with under stairs storage cupboard space. Access to the kitchen/diner and reception room. RECEPTION ROOM: Window to front and enjoying a pleasing outlook. A light, bright and airy room. KITCHEN/DINER: With window to rear, a large kitchen/diner being of a high specification with four ring electric induction hob and extractor above, electric oven, one and half bowl stainless steel sink with drainer and mixer tap, wall and floor units, work surfaces. Space for dining table and chairs and access to utility room. French doors giving access to rear gardens. UTILITY ROOM: With plumbing for washing machine, wall and floor units, work surfaces, gas boiler. Access to wc and external door to rear gardens WC: With window to side comprising low level wc and hand wash basin, tiled splashbacks. LANDING: Giving access to the five bedrooms and bathroom. Access to loft space above. BEDROOM ONE: With window to front being a bright and spacious double bedroom having the luxury of en-suite facilities. EN-SUITE: With window to front comprising shower cubicle, low level wc, hand wash basin, heated towel rail and tiled splashbacks. BEDROOM TWO: With window to front, being a bright and spacious double bedroom with built in storage cupboard to side. BEDROOM THREE: Window to rear overlooking the gardens. A double bed sized room. BEDROOM FOUR: Another double bed sized room. Window to rear. BEDROOM FIVE: A single bed sized room located to the rear of house. BATHROOM: With window to side, comprising a modern suit in white, with panelled bath, low level wc, hand wash basin, heated towel rail and tiled splashbacks. OUR REF: 8229
Interested in this property?
Council tax
First listed
Over a month agoDiss, IP22
Marketed by
Whittley Parish 4-6 Market Hill,Diss,Suffolk,IP22 4JZCall agent on 01379 640808
Placebuzz mortgage repayment calculator
Monthly repayment
The Est. Mortgage is for a 25 years repayment mortgage based on a 10% deposit and a 5.5% annual interest. It is only intended as a guide. Make sure you obtain accurate figures from your lender before committing to any mortgage. Your home may be repossessed if you do not keep up repayments on a mortgage.
Diss, IP22 - Streetview
DISCLAIMER: Property descriptions and related information displayed on this page are marketing materials provided by Whittley Parish. Placebuzz does not warrant or accept any responsibility for the accuracy or completeness of the property descriptions or related information provided here and they do not constitute property particulars. Please contact Whittley Parish for full details and further information.

