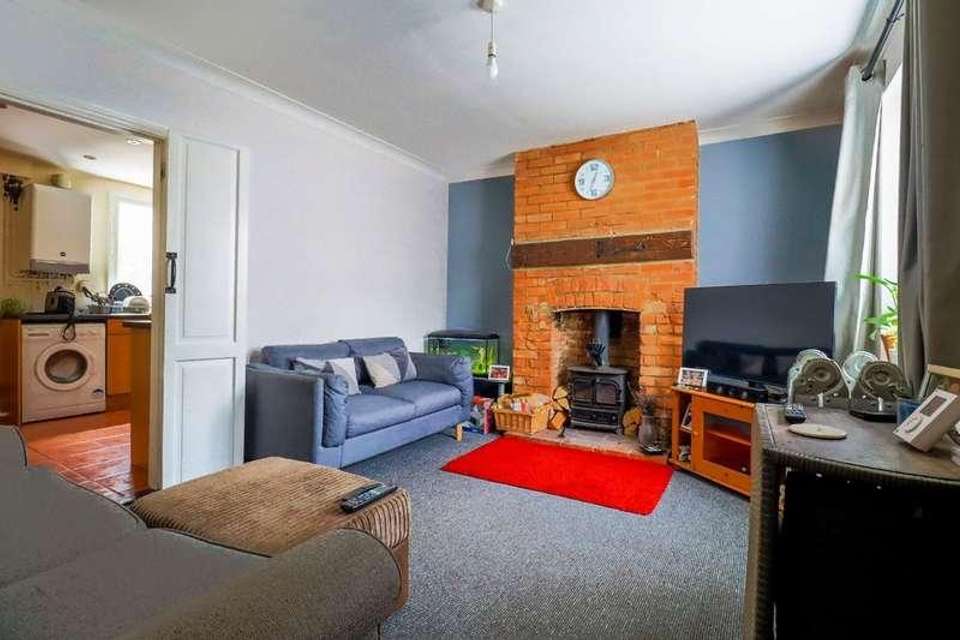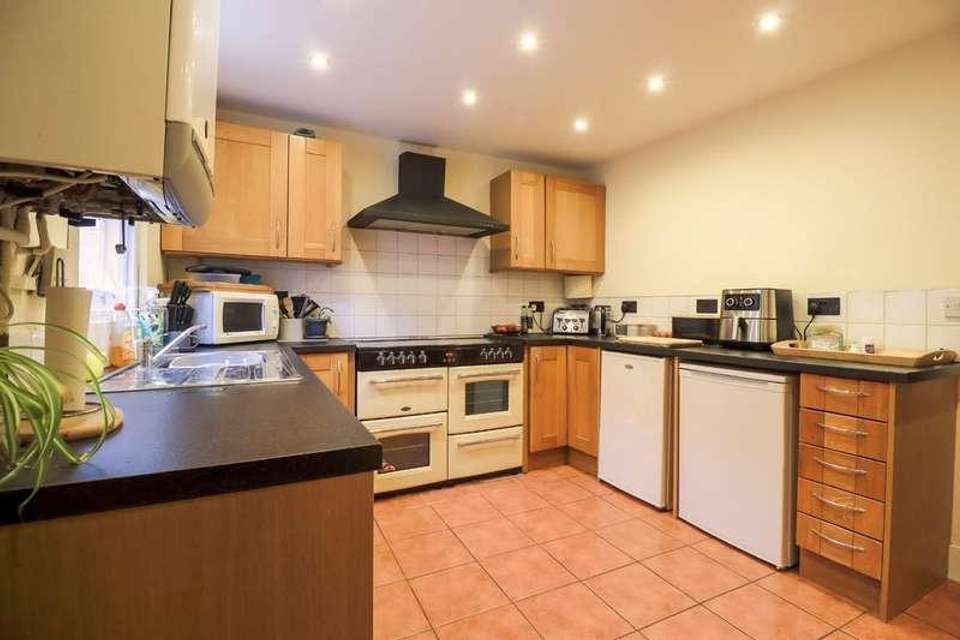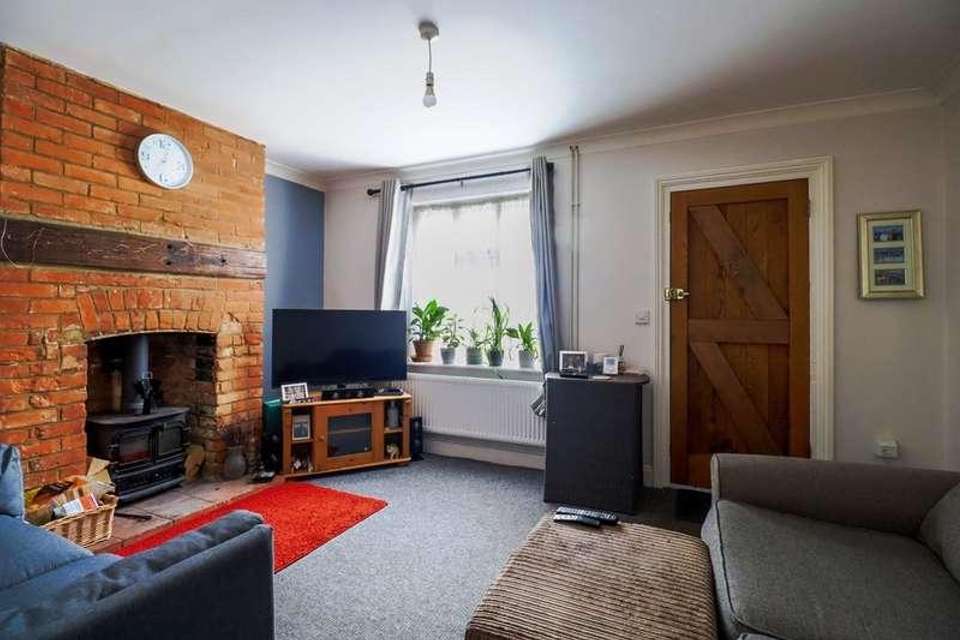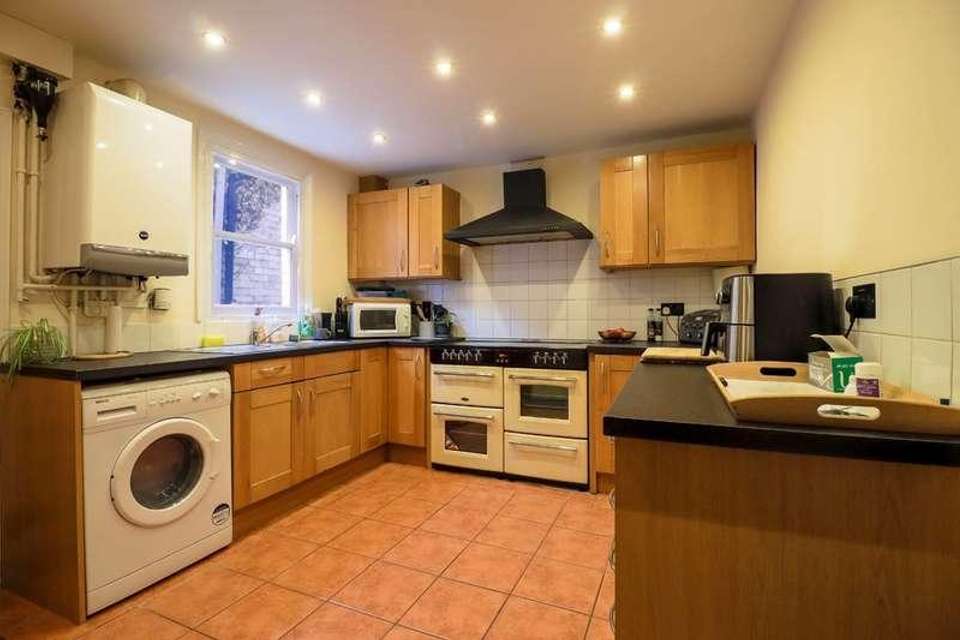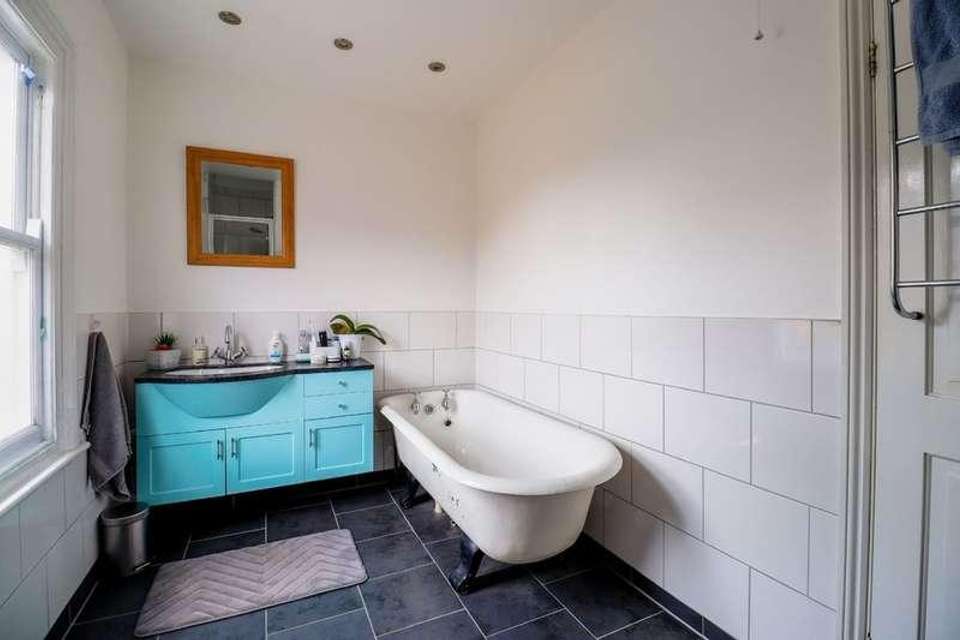1 bedroom terraced house for sale
Diss, IP22terraced house
bedroom
Property photos

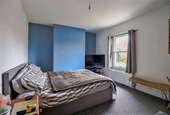
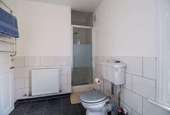
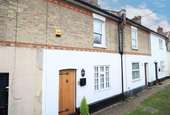
+4
Property description
SituationFound off Shelfanger Road the property is well located within striking distance of the town centre, upon a small/tranquil mews of just a handful of similar properties (approached off Shelfanger Road and set well back out of sight giving good privacy yet within a short stroll of many amenities and facilities). The historic and thriving market town of Diss is found on the south Norfolk borders within the beautiful countryside surrounding the Waveney Valley, the town offers an extensive and diverse range of many day to day amenities and facilities with the benefit of a mainline railway station with regular/direct services to London Liverpool Street and Norwich. DescriptionA one bedroom mid-terrace cottage having thought to date back some 100 years or so being of traditional construction. The property has spacious accommodation throughout and in our opinion represents a good opportunity to be converted into a two bedroom home and an ideal buy to let. ExternallyThe property has pedestrian access via a shared driveway (there is enough room for vehicular access leading up to the property whilst there is no off-road car parking space there are two public car parks within a stones throw of the property). To the rear aspect of the house there is a small alleyway size courtyard area which does give a small amount of outside space for external storage or even a table and chairs. Additional external storage can be found to the front of the property in the form of a shed. The rooms are as follows: RECEPTION ROOM: 14' 4" x 10' 7" (4.37m x 3.23m) Access via solid oak door, window to front aspect, brick fireplace with inset wood burning stove upon a tiled hearth. Door giving access to the kitchen. KITCHEN: 11' 4" x 9' 11" (3.45m x 3.02m) Window to rear aspect, the kitchen offers wall and floor units, space for appliances including range style cooker, wall mounted boiler, pantry storage to side and under stairs storage cupboard. Tiled flooring. Internal door giving access to the stairs rising to first floor level. External door giving access to courtyard garden. FIRST FLOOR LEVEL - LANDING: Giving access to bedroom and bathroom. Inner lobby with spacious storage cupboard. BEDROOM: 14' 5" x 10' 7" (4.39m x 3.23m) With window to front aspect. BATHROOM: 10' 11" x 6' 6" (3.33m x 1.98m) Comprising a four piece suite with roll edge freestanding bath, shower cubicle with extractor, low level wc and hand wash basin over vanity unit. Tiled flooring and partly tiled walls. VIEWINGS: Strictly by appointment with Whittley Parish Estate Agents, please contact a member of the sales team at our Diss office on 01379 640808. OUR REF: 8220
Interested in this property?
Council tax
First listed
Over a month agoDiss, IP22
Marketed by
Whittley Parish 4-6 Market Hill,Diss,Suffolk,IP22 4JZCall agent on 01379 640808
Placebuzz mortgage repayment calculator
Monthly repayment
The Est. Mortgage is for a 25 years repayment mortgage based on a 10% deposit and a 5.5% annual interest. It is only intended as a guide. Make sure you obtain accurate figures from your lender before committing to any mortgage. Your home may be repossessed if you do not keep up repayments on a mortgage.
Diss, IP22 - Streetview
DISCLAIMER: Property descriptions and related information displayed on this page are marketing materials provided by Whittley Parish. Placebuzz does not warrant or accept any responsibility for the accuracy or completeness of the property descriptions or related information provided here and they do not constitute property particulars. Please contact Whittley Parish for full details and further information.

