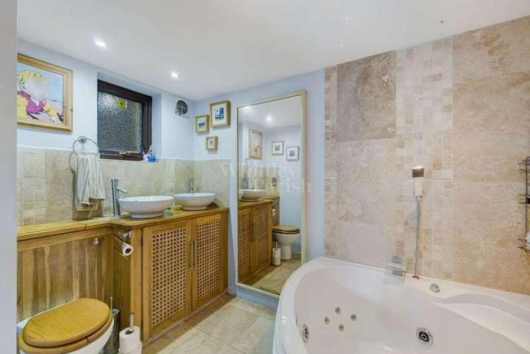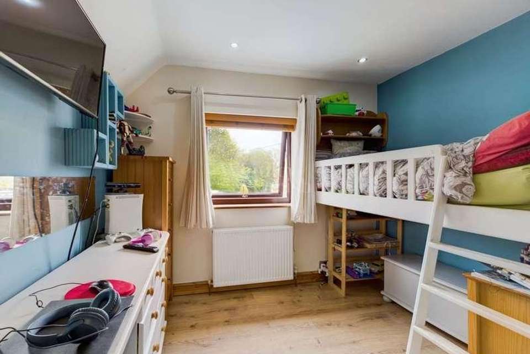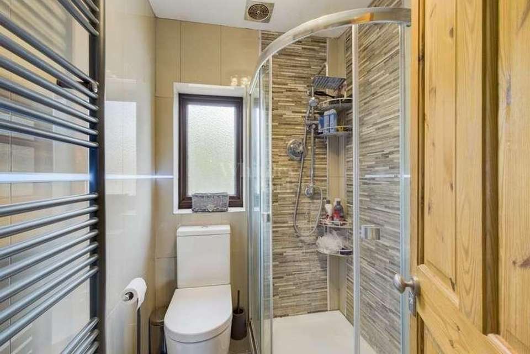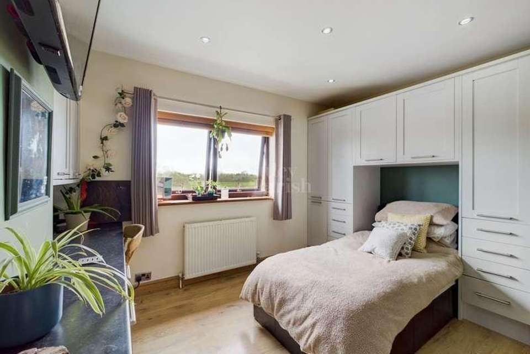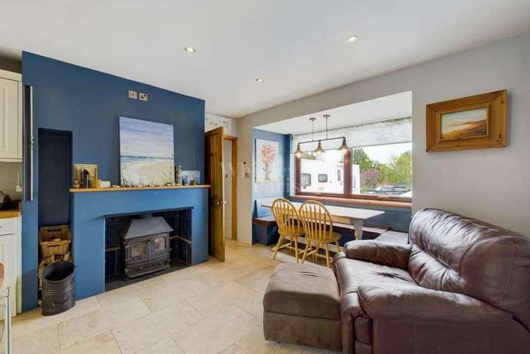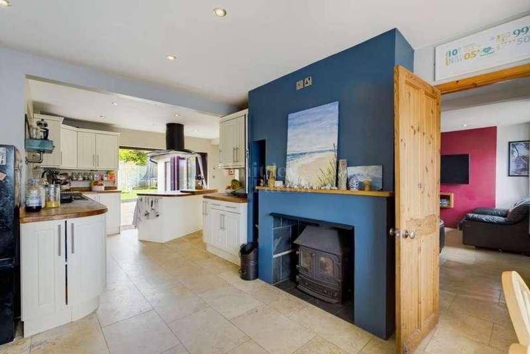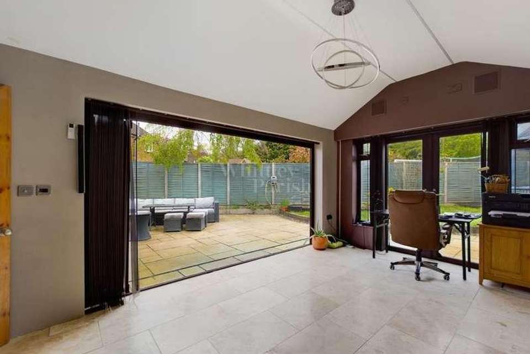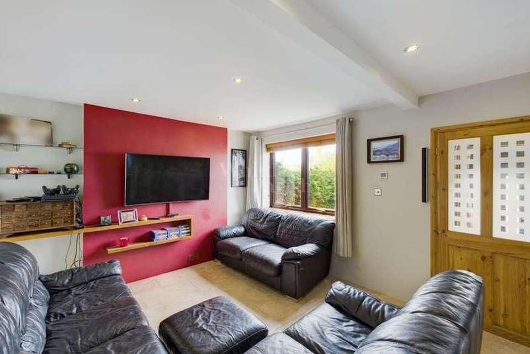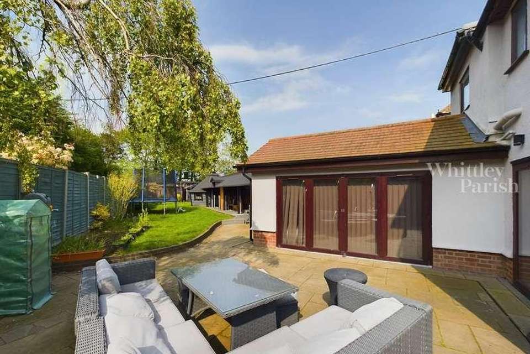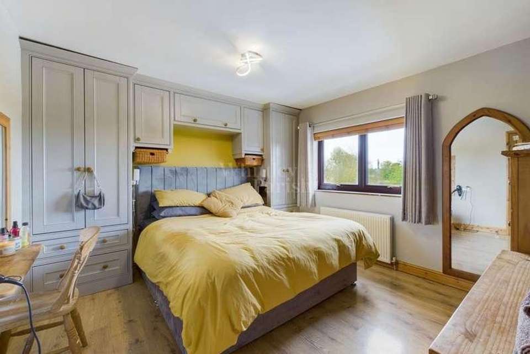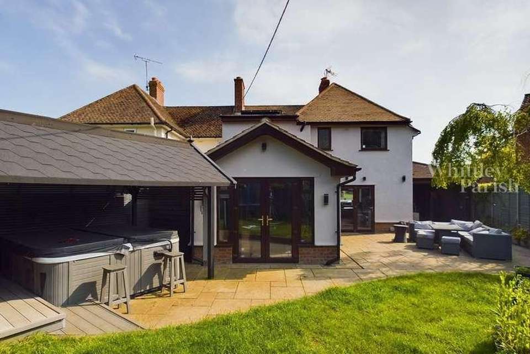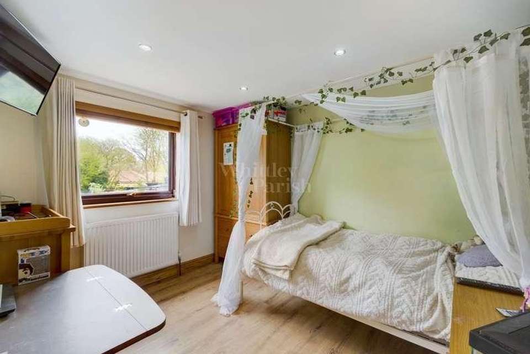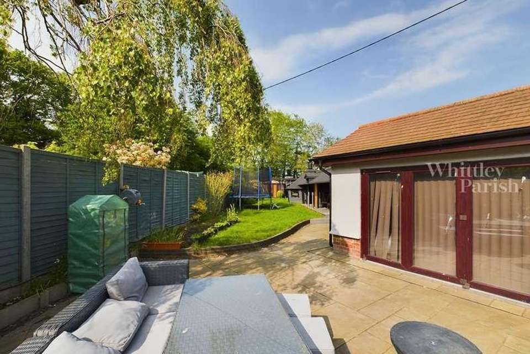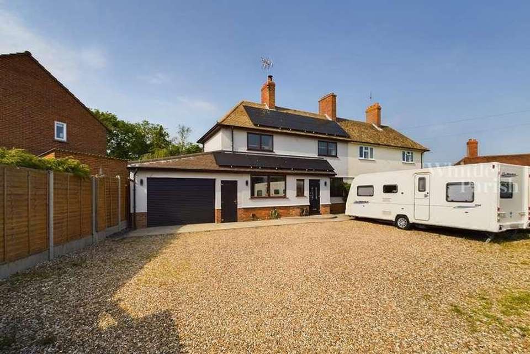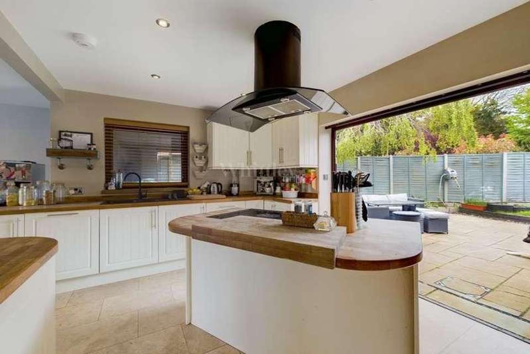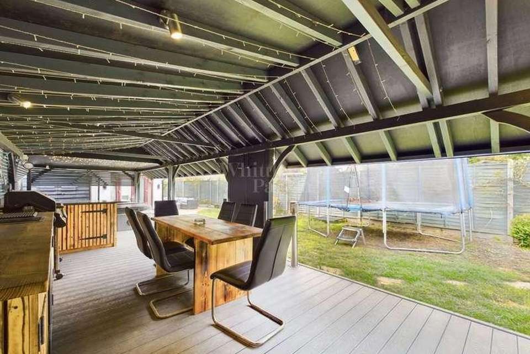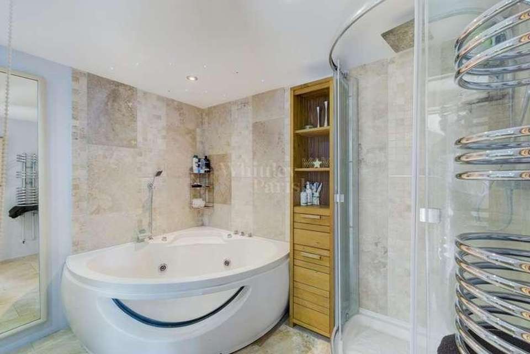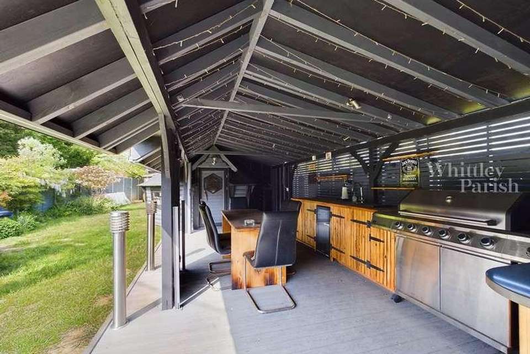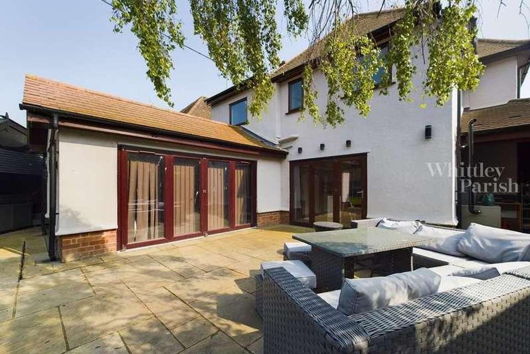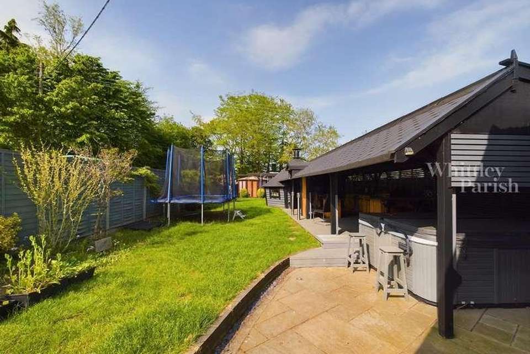4 bedroom semi-detached house for sale
Eye, IP21semi-detached house
bedrooms
Property photos
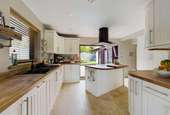
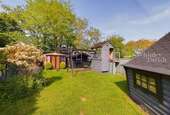
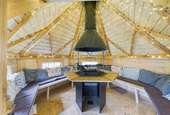
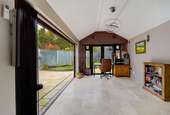
+20
Property description
SituationEnjoying a pleasing position, the property is set back from a small country lane towards the outskirts of the village and within a stone's throw of the beautiful surrounding rural countryside. Horham is a small village consisting of an attractive assortment of many period and modern properties within the idyllic north Suffolk countryside and still retaining a strong and active local community helped by way of having a village post office/shop, village hall and fine church. The nearby village of Stradbroke offers further amenities as does the well served market town of Eye being some 6 or so miles to the south east. DescriptionThe property comprises an extended four bedroom semi-detached house thought to have been originally built in the 1950's of traditional construction, with pleasing colour wash rendered elevations, under a pitched peg tiled roof, replacement sealed unit upvc double glazed windows and doors, whilst being heated by an oil fired central heating boiler via underfloor heating at ground floor level and radiators to first floor level. Additionally the property benefits from the installation of 18 solar panels and is connected to mains drainage. ExternallyThe property is approached via a five bar gate leading onto a shingle driveway giving extensive off-road parking for a large number of vehicles. Adjacent to the property is the attached carport/garage, (measuring 21' 11" x 11' 0" narrowing to 9' 1" (6.69m x 3.36m narrowing to 2.77m) with remote controlled electric roller door to front, power/light connected and open to the rear leading onto the paved patio area abutting the rear of the property. Particular notice is drawn to the creative outdoor dining giving excellent space for alfresco dining measuring 33' 10" x 9' 8" (10.33m x 2.96m) with space for a hot tub, raised decking, power/light connected with oak granite work surfaces, sink and space for fridge and barbecue etc. Beyond is the garden house measuring 10' 4" x 11' 8" (3.17m x 3.56m) and connected to the outdoor dining area and giving superb space for a number of different uses. The gardens are predominantly laid to lawn and enclosed by concrete posts and panel fencing with the office/studio found to the rear boundaries (office measuring 8' 11" x 9' 1" (2.72m x 2.78m) store to side measuring 9' 6" x 3' 5" (2.91m x 1.05m), studio measuring 9' 1" x 6' 10" (2.78m x 2.10m) and opening through to an additional area of space measuring 8' 11" x 15' 9" (2.72m x 4.81m). The rooms are as follows ENTRANCE PORCH: A pleasing first impression with access via upvc door to front, good space for shoes and coats etc. Secondary door giving access through to the reception room. RECEPTION ROOM ONE: A light, bright and airy room with window to the front aspect, underfloor heating, Travertine tiled flooring, stairs rising to first floor level with under stairs storage cupboard space. Built-in surround sound. Secondary door to side giving access through to the kitchen/diner. KITCHEN/DINER: A bright and spacious triple aspect room with bi-folding doors to rear opening onto the paved patio area and views over the rear gardens. The kitchen offers an extensive range of wall and floor unit cupboard space with oak work surfaces, space for dishwasher, integrated appliances, floating island with range cooker and storage. Underfloor heating, Travertine tiled flooring flowing through. RECEPTION ROOM TWO: A double aspect room found to the rear of the property with bi-folding doors to side opening onto the paved patio area and additional French doors beyond, underfloor heating, Travertine tiled flooring, utility area to side giving good space for white goods, sink and storage units. Fitted surround sound and concealed projector screen for creating a great space for a cinema room. BATHROOM: A modern and contemporary suite with glass fronted corner jacuzzi bath, tiled shower cubicle to side, oak vanity unit with his and hers sinks, low level wc, heated towel rail, underfloor heating and Travertine tiled flooring. FIRST FLOOR LEVEL: LANDING: With four panel pine internal doors giving access to the four bedrooms and shower room. BEDROOM ONE: Window to the front aspect being a generous size principle room with fitted wardrobes and double built-in storage cupboard over stairs. BEDROOM TWO: Window to the front aspect. Able to cater for a double bed with built-in storage cupboard to side. BEDROOM THREE: Another generous double bedroom found to the rear of the property. BEDROOM FOUR: Window to the rear aspect although the smaller of the four bedrooms still able to cater for a double bed if required. Built-in storage cupboard to side. SHOWER ROOM: With frosted window to rear. Comprising of a tiled shower cubicle with double headed unit above, low level wc, wash hand basin over vanity unit, heated towel rail and fully tiled. SERVICESDrainage - MainsHeating type - OilEPC rating - ACouncil Tax Band - BTenure - Freehold OUR REF: 8277
Interested in this property?
Council tax
First listed
Over a month agoEye, IP21
Marketed by
Whittley Parish 4-6 Market Hill,Diss,Suffolk,IP22 4JZCall agent on 01379 640808
Placebuzz mortgage repayment calculator
Monthly repayment
The Est. Mortgage is for a 25 years repayment mortgage based on a 10% deposit and a 5.5% annual interest. It is only intended as a guide. Make sure you obtain accurate figures from your lender before committing to any mortgage. Your home may be repossessed if you do not keep up repayments on a mortgage.
Eye, IP21 - Streetview
DISCLAIMER: Property descriptions and related information displayed on this page are marketing materials provided by Whittley Parish. Placebuzz does not warrant or accept any responsibility for the accuracy or completeness of the property descriptions or related information provided here and they do not constitute property particulars. Please contact Whittley Parish for full details and further information.





