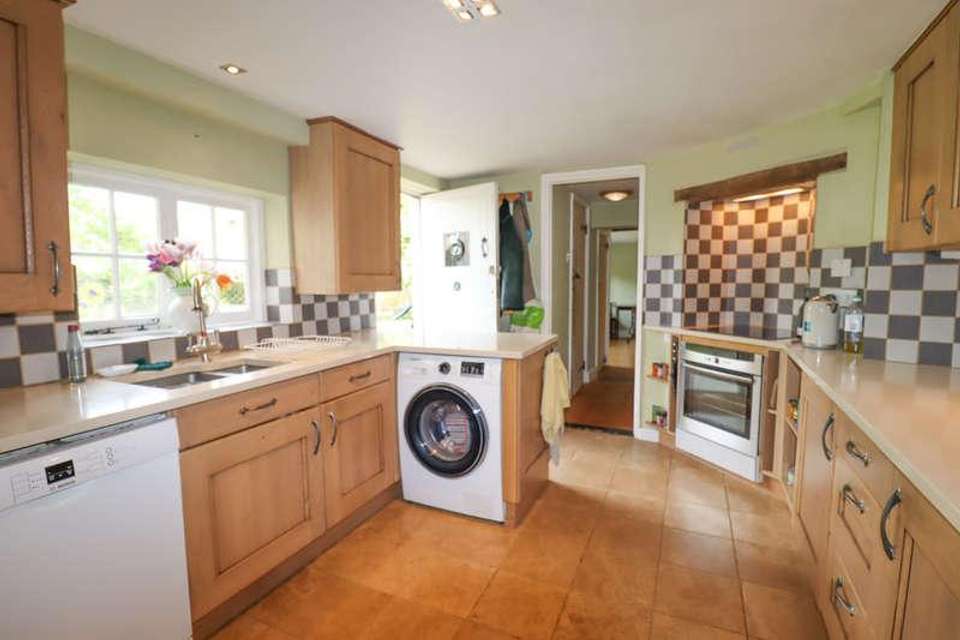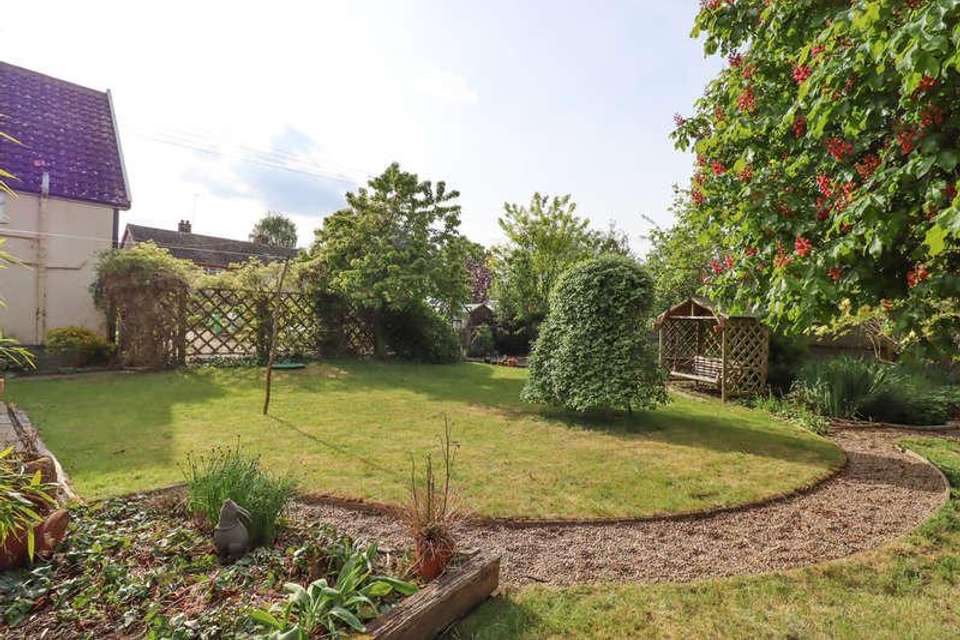3 bedroom end of terrace house for sale
Cavenham, IP28terraced house
bedrooms
Property photos




+15
Property description
Cavenham is a small and relatively unspoilt rural farming village situated in most attractive countryside benefitting from excellent road connections via the A14 and All dual carriageways. The village is located just 5 miles north west of Bury St Edmunds, 9 miles east of the horse racing town of Newmarket and a little over 20 miles from the university city of Cambridge.With origins dating back to the 17th century and listed Grade II as being of particular historical and architectural interest, Felday Cottage is a picturesque cottage, thought at one stage to be a large detached farm house, converted into the now three existing cottages during the turn of the 19th century. The property is of a traditional timber frame construction with rendered elevations under a tiled roof and is complimented by most attractive large gardens and ample off road parking.Felday cottage is a quintessential Suffolk cottage, offering beautiful and sensitively updated accommodation retaining a wealth of original features including a fine Inglenook fireplace, exposed beams, stripped pine latch doors and many stripped wood floors.The cottage is deceptive in size with well proportioned rooms and is heated via a Calor gas fired heating system. Ground Floor Sitting Room 5.57m (18'3") x 3.57m (11'9") With a fine Inglenook fireplace with a wood burning stove, natural exposed brick to both sides, tiled hearth and Bressumer beam over, exposed ceiling beams, door with staircase providing access to the first floor window to the front, entrance door, double radiator. Family Room 5.34m (17'6") x 3.09m (10'2") With a cast iron fireplace, window to the front and side, stripped wood flooring, tongue and grove panelled ceiling, double radiator, three wall light points. Kitchen 3.43m (11'3") x 2.55m (8'5") Fitted with a range of base and eye level units, working surfaces over, stainless steel sink with mixer tap, integrated fridge and freezer, plumbing for a washing machine and dishwasher, fitted double oven, built-in four ring hob with extractor hood over, window to the side, tiled flooring, stable door to the garden, wall mounted and concealed gas fired boiler. Inner Hall With two built in storage cupboards. Cloakroom Fitted with a two piece suite comprising of a wash hand basin and low-level, tiled splashback, radiator, tiled flooring. Dining Room / Bedroom 3 3.81m (12'6") x 3.29m (10'10") With French doors to the garden and window to the side, radiator, stripped wooden flooring. First Floor Landing With a window to the front, storage cupboard. Bedroom 1 5.57m (18'3") x 3.46m (11'4") With a window to the front, exposed beams, radiator, built in double wardrobes, airing cupboard with hot water cylinder. Bathroom Fitted with a three piece suite comprising of a bath with independent electric shower over, telephone style taps and glass screen, vanity wash hand basin with cupboard under and mixer tap, low-level WC, window to the rear, radiator, stripped wooden flooring, recessed ceiling spotlights. Bedroom 2 3.22m (10'7") x 2.08m (6'10") With a window to the side, double radiator, built in wardrobe. Outside There is a gravelled driveway to the side of the cottage offering off road parking for several vehicles. Large lawned garden (about 90' x 70') with a paved patio, shingled pathways to vegetable and play areas, trees and shrubs, timber garden shed. Submerged Calor gas tank. Services Mains water, drainage and electricity are connected.As this property is Grade II listed it is exempt from an EPC.Council Tax Band: D Forest Heath District CouncilViewing: Strictly by prior arrangement with Pocock & Shaw. PBS
Interested in this property?
Council tax
First listed
Over a month agoCavenham, IP28
Marketed by
Pocock & Shaw 2 Wellington Street,Newmarket,CB8 0HTCall agent on 01638 668284
Placebuzz mortgage repayment calculator
Monthly repayment
The Est. Mortgage is for a 25 years repayment mortgage based on a 10% deposit and a 5.5% annual interest. It is only intended as a guide. Make sure you obtain accurate figures from your lender before committing to any mortgage. Your home may be repossessed if you do not keep up repayments on a mortgage.
Cavenham, IP28 - Streetview
DISCLAIMER: Property descriptions and related information displayed on this page are marketing materials provided by Pocock & Shaw. Placebuzz does not warrant or accept any responsibility for the accuracy or completeness of the property descriptions or related information provided here and they do not constitute property particulars. Please contact Pocock & Shaw for full details and further information.



















