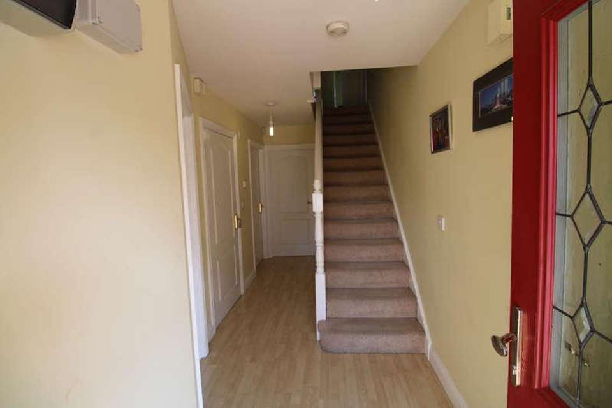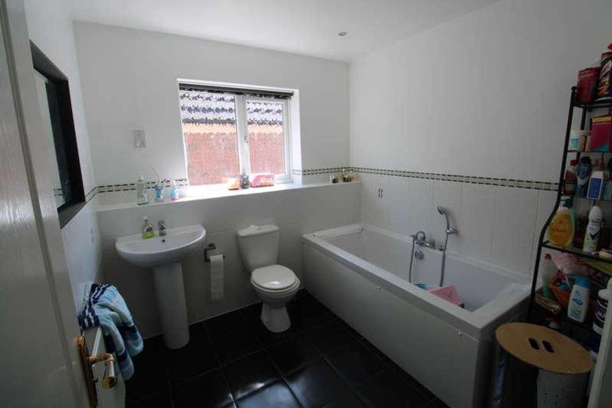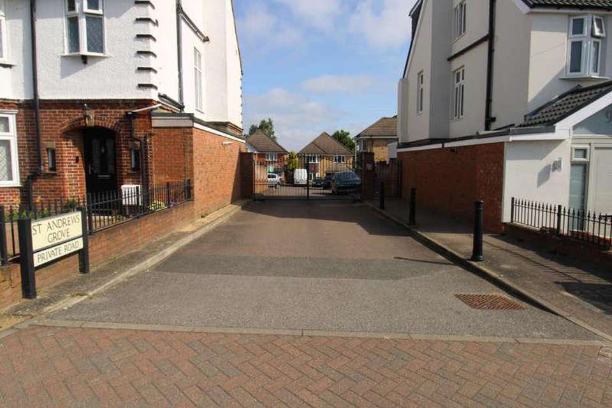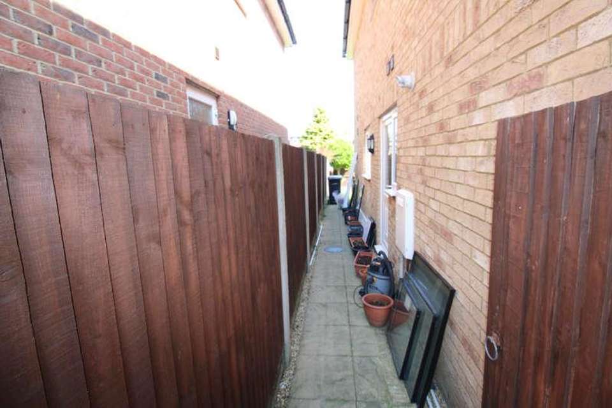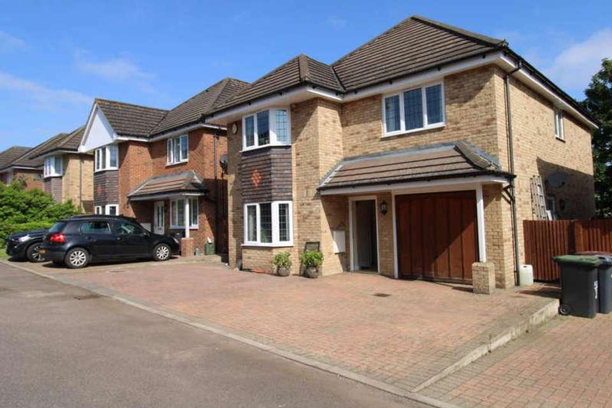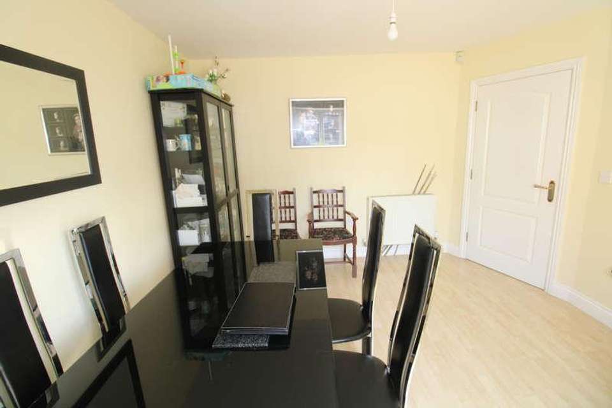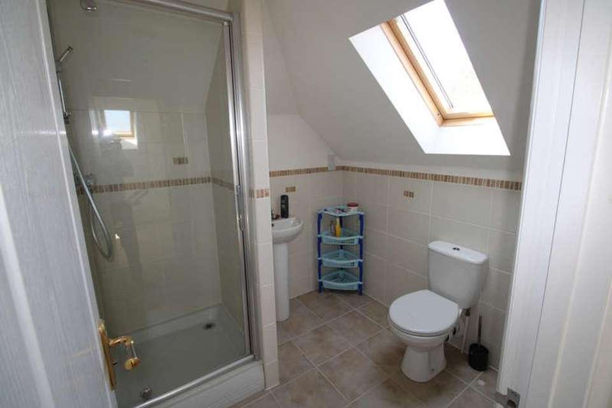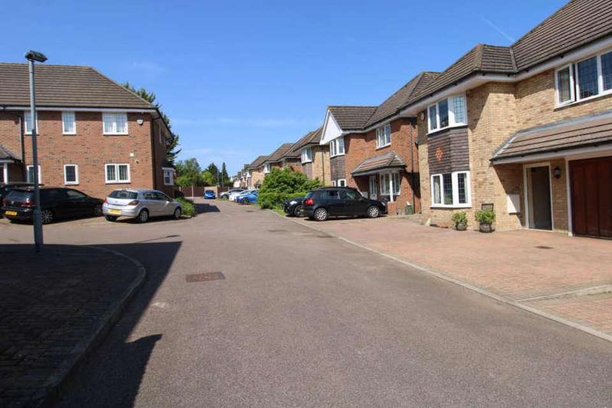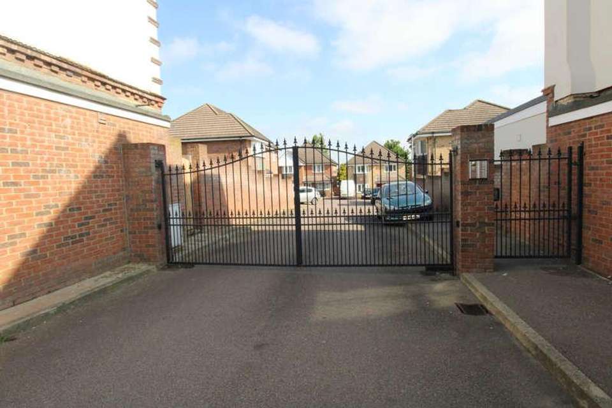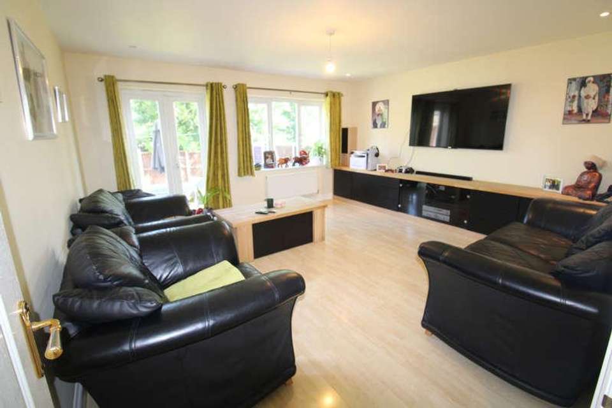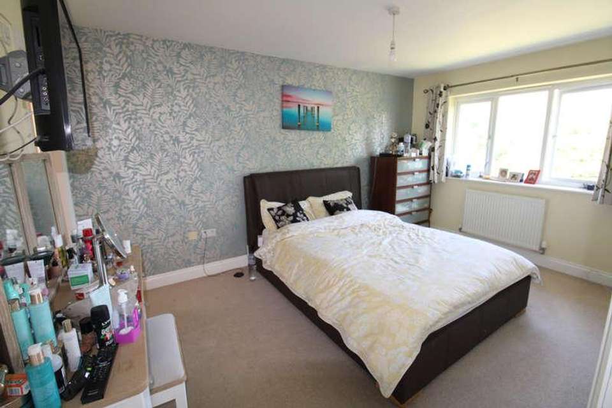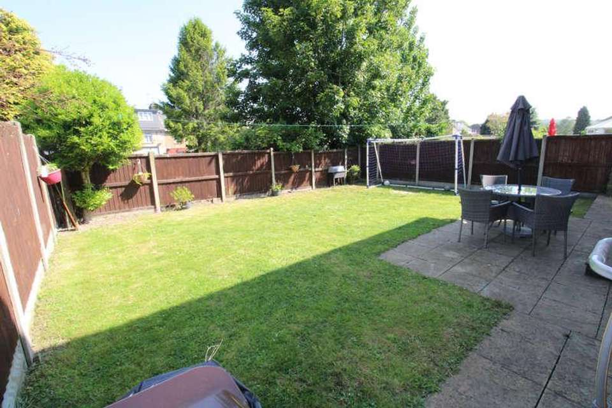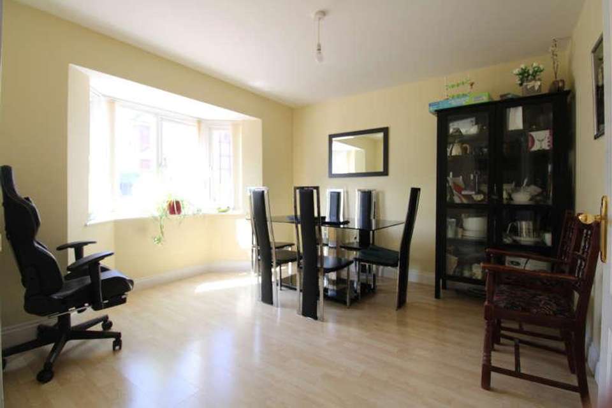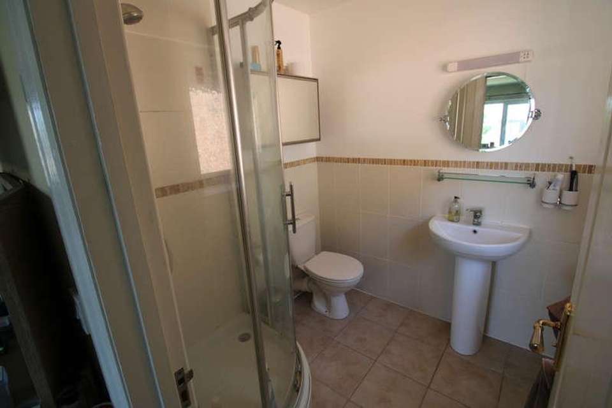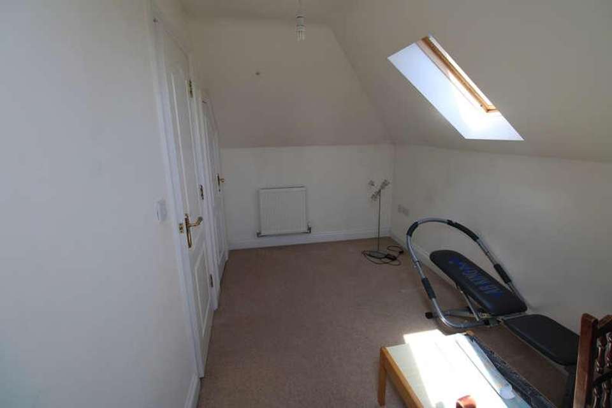5 bedroom detached house for sale
Luton, LU3detached house
bedrooms
Property photos
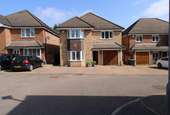
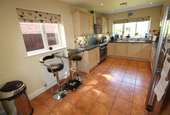
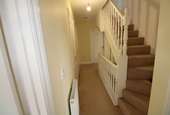
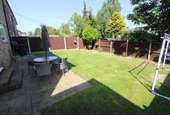
+16
Property description
Entrance through double glazed front door opening to...... ENTRANCE HALL: Understairs cupboard, radiator, power point and wooden flooring. GUEST CLOAKROOM: Low level WC, wash hand basin, radiator and tiled flooring. DINING ROOM: 10 7 (3m 23cm) x 11 6 (3m 51cm). Front aspect double glazed bay window, radiator, power points and laminated wood flooring. LOUNGE: 15 2 (4m 62cm) x 15 2 (4m 62cm). Rear aspect double glazed French doors opening to rear garden, radiator, power points and laminated wood flooring. KITCHEN/BREAKFAST ROOM: 18 1 (5m 51cm) x 9 11 (3m 2cm). Side & rear aspect double glazed window, wall and base level units with worktops, space for cooker, integrated fridge/freezer, integrated dishwasher, power points, partly tiled walls, stainless steel sink unit and tiled flooring. UTILITY ROOM: Side aspect double glazed door, stainless steel sink unit, plumbed for washing machine, power points and tiled flooring. Stairs to first floor: Fitted carpet. Landing: Access to loft storage, power points and fitted carpet. BEDROOM 1: 14 3 (4m 34cm) x 10 1 (3m 7cm). Rear aspect double glazed window, his and hers built-in cupboards, power points, radiator, power points, fitted carpet and door opening to........ EN-SUITE SHOWER ROOM: Side aspect double glazed window, shower cubicle, low level WC, vanity unit with storage below, partly tiled walls, extractor fan and tiled flooring. BEDROOM 2: 10 7 (3m 23cm) x 11 5 (3m 48cm). Front aspect double glazed bay window, radiator, power points, built-in cupboard and door to en-suite. EN-SUITE SHOWER ROOM: Side aspect double glazed window, shower cubicle, low level WC, vanity unit with storage below, partly tiled walls, extractor fan and tiled flooring. BEDROOM 3: 14 8 (4m 47cm) x 11 5 (3m 48cm). Front aspect double glazed window, power points, radiator, built-in cupboard and fitted carpet. BEDROOM 4: 10 6 (3m 20cm) x 12 10 (3m 91cm). Rear aspect double glazed window, built-in cupboards, power points, radiator and fitted carpet. FAMILY BATHROOM: Rear aspect double glazed frosted window, panel enclosed bath with mixer taps & shower attachment, low level WC, pedestal wash hand basin with mixer taps, radiator, half tiled walls, extractor fan & tiled flooring. Stairs to second floor: Fitted carpet BEDROOM 5: 7 4 (2m 24cm) x 13 4 (4m 6cm). 2x Velux double glazed windows, radiator, power points, built-in cupboards and fitted carpet. EN-SUITE SHOWER ROOM: Side aspect double glazed window, shower cubicle, low level WC, vanity unit with storage below, partly tiled walls, extractor fan and tiled flooring. Exterior: REAR GARDEN: Approximately 50ft: patio area and laid to lawn GARAGE: Up & over door with power and light FRONTAGE: Off street parking for 4 cars. GENERAL INFORMATION: TENURE: Freehold LOCAL AUTHORITY: Luton VIEWINGS: Through London Properties by appointment only. FeaturesUtility RoomLocated of Montrose AvenueAccommodation of 1966 sq ft Over 3 FloorsOff-road ParkingGardenEn-suiteSecure Car parkingVideo Door EntryFridge FreezerFull Double Glazing Washing MachineOven/HobGas Central HeatingCombi Boiler
Interested in this property?
Council tax
First listed
Over a month agoLuton, LU3
Marketed by
London Properties 95 High Street,Harrow Weald,Middlesex,HA3 5DLCall agent on 0208 861 4615
Placebuzz mortgage repayment calculator
Monthly repayment
The Est. Mortgage is for a 25 years repayment mortgage based on a 10% deposit and a 5.5% annual interest. It is only intended as a guide. Make sure you obtain accurate figures from your lender before committing to any mortgage. Your home may be repossessed if you do not keep up repayments on a mortgage.
Luton, LU3 - Streetview
DISCLAIMER: Property descriptions and related information displayed on this page are marketing materials provided by London Properties. Placebuzz does not warrant or accept any responsibility for the accuracy or completeness of the property descriptions or related information provided here and they do not constitute property particulars. Please contact London Properties for full details and further information.





