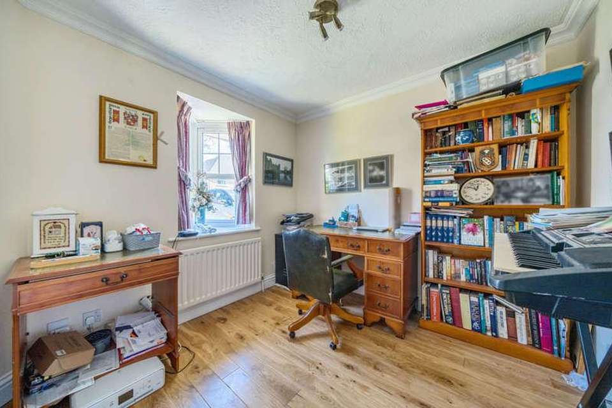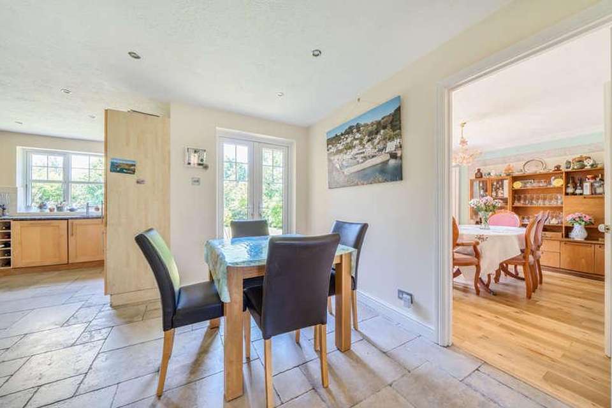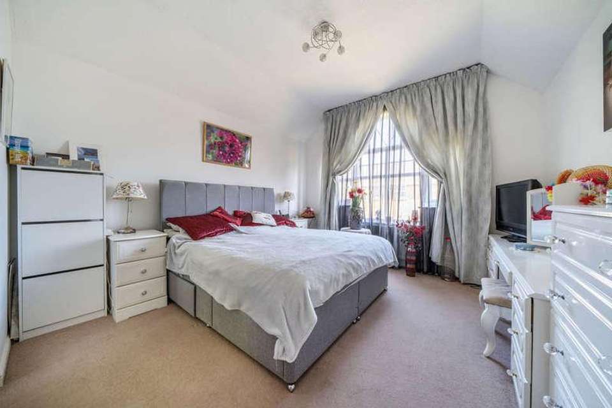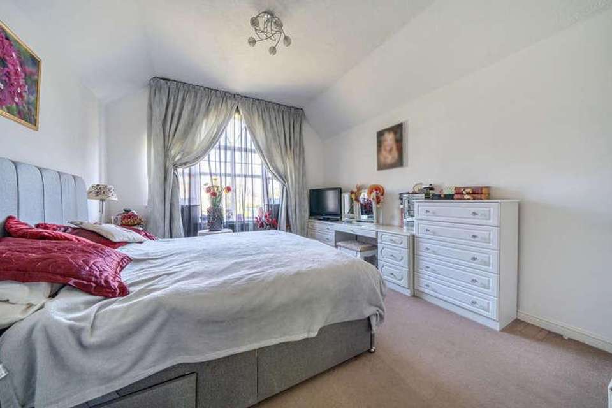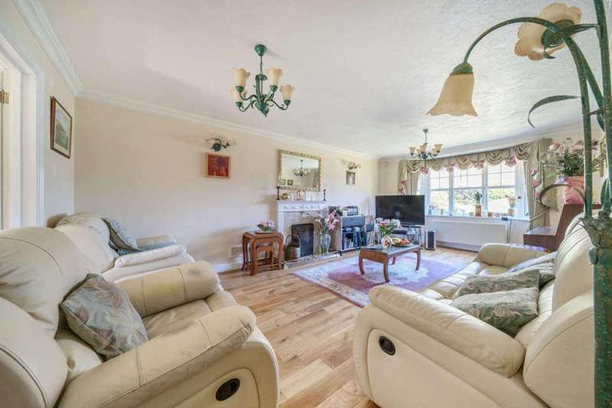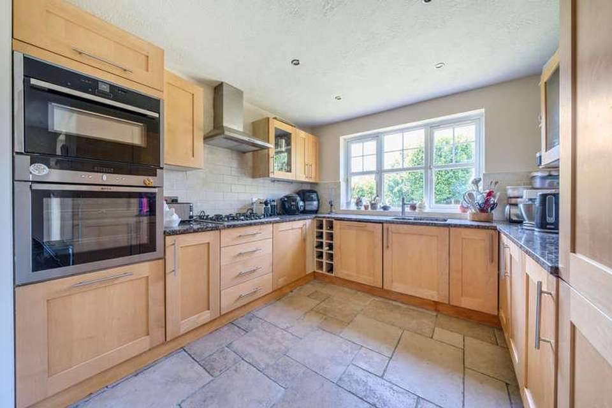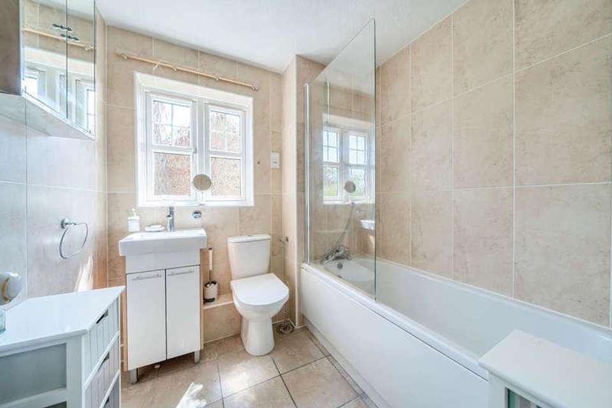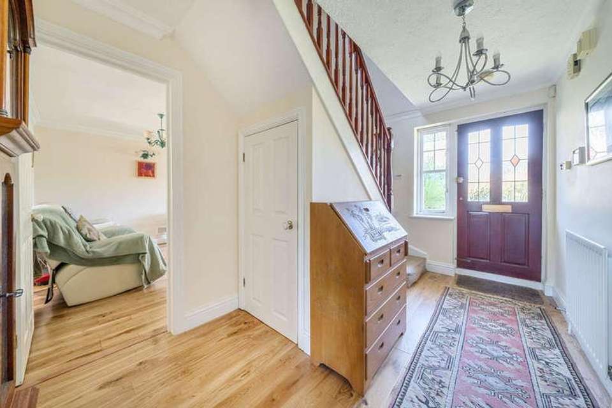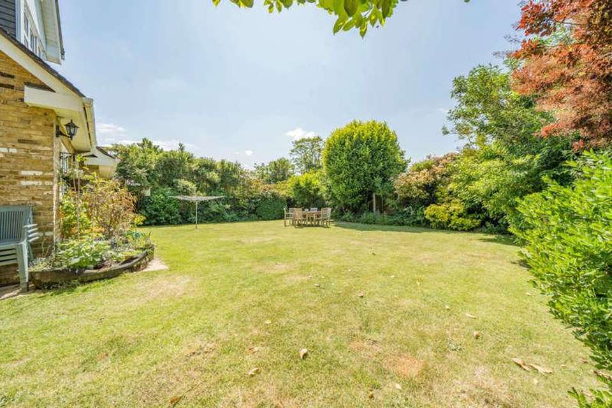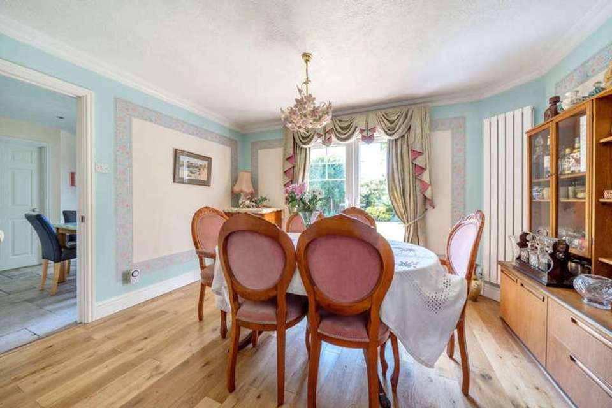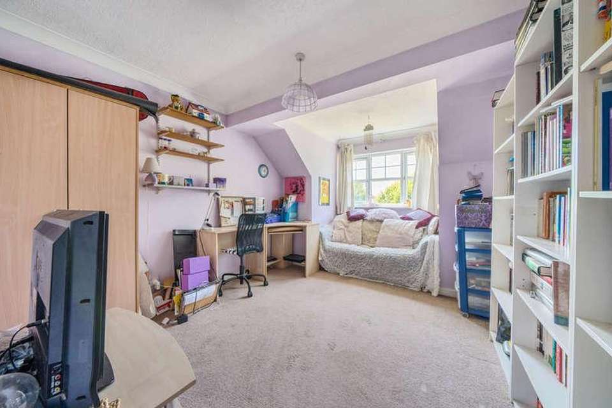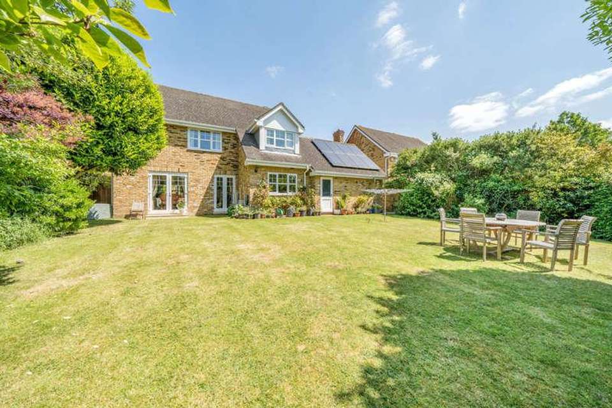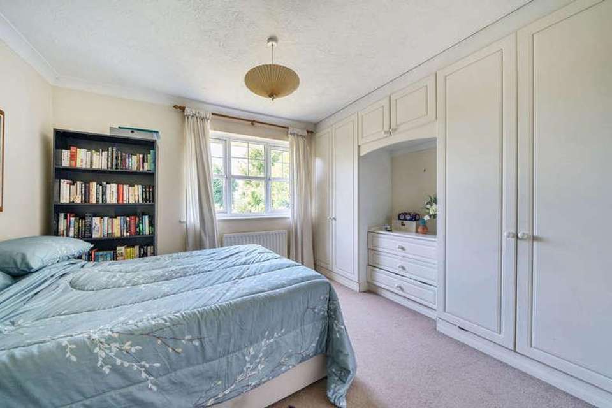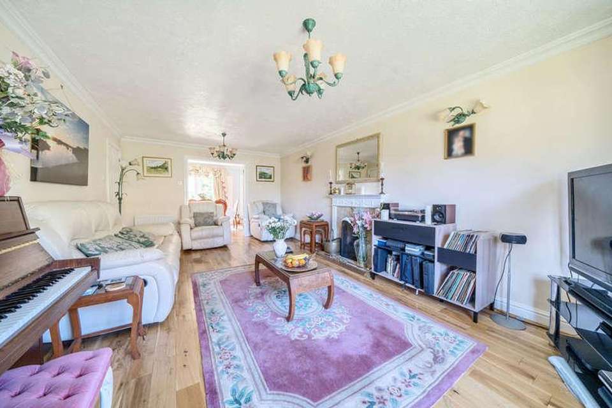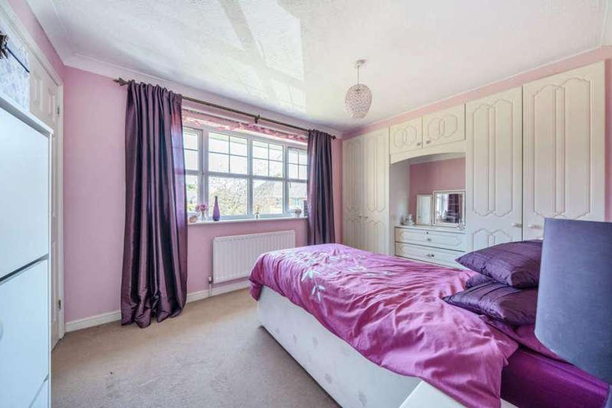4 bedroom detached house for sale
Bickley, BR1detached house
bedrooms
Property photos

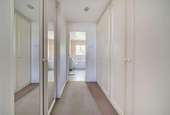
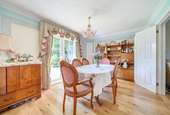
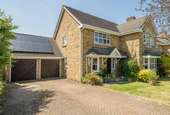
+16
Property description
DESCRIPTION Positioned on a quiet gated cul-de-sac adjacent to Bickley station is this modern four bedroom detached house presented in excellent condition. This spacious family home sits on a square plot and the garden is south-west facing: There are four double bedrooms with en suite to the master bedroom and dressing area. On the ground floor there is an open plan kitchen/diner, a separate dining room and a large reception room. There and cloakroom and study and a utility room which leads to the double garage. To the front there is off street parking for up to four vehicles. There is a secluded garden to the rear. NB. This house does 'not' back onto the railway. ENTRANCE HALL RECEPTION ROOM 21' 6" x 11' 8" (6.55m x 3.56m) DINING ROOM 12' 6" x 9' 9" (3.81m x 2.97m) KITCHEN 9' 9" x 8' 8" (2.97m x 2.64m) BREAKFAST ROOM 9' 9" x 9' 6" (2.97m x 2.9m) STUDY 10' 9" x 8' 9" (3.28m x 2.67m) DOWNSTAIRS CLOAKROOM UTILITY ROOM FIRST FLOOR LANDING BEDROOM ONE 13' 7" x 11' 9" (4.14m x 3.58m) DRESSING AREA ENSUITE BEDROOM TWO 16' 8" x 9' 3" (5.08m x 2.82m) BEDROOM THREE 13' 8" x 9' 9" (4.17m x 2.97m) BEDROOM FOUR 12' x 9' 9" (3.66m x 2.97m) FAMILY BATHROOM DOUBLE GARAGE 20' 6" x 17' (6.25m x 5.18m) REAR GARDEN 57' x 45' (17.37m x 13.72m) FRONT GARDEN 22' x 21' (6.71m x 6.4m) AGENTS NOTE London Borough of Bromley. Council tax band 'G' 2895 at the time of writing. EXACT LOCATION https://what3words.com/ Building Location: ///senses.trend.pushesViewing meeting point: ///flag.harp.flatsSuggested parking: ///images.fact.dinner ABOUT MARK BEAUMONT ESTATE AGENTS "No client is ever undersold"Established in the High Street in 1999. We are an Independent family estate agency with no shareholders which means the only people we report to are our clients. We have a strong belief in fairness and a strong code of ethics. We look after property as if it were our own. We are a champion of small independent business and the extra service they can deliver. The bulk of our business has always been repeat customers and referrals, today we add to that with our amazing, bespoke digital media marketing. SpecialistWe are very good at what we do because we have been selling and managing property since the late 1980's. We have South London in our DNA. We are your local property specialist.When you deal with us you get treated as you want to be treated. We do not sign you up to a contract and then avoid the phone.We are a team with our clients, and we work together.Compared to large corporate companies we have low staff turnover, so we will always remember you and we will not hassle or bully you. "No client is ever undersold". We do not tell 'little fibs", just to secure business, longevity is our key. Our clients keep coming back because we treat people as clients and not as moneymakers.
Interested in this property?
Council tax
First listed
Over a month agoBickley, BR1
Marketed by
Mark Beaumont 197 Lewisham High Street,Lewisham,London,SE13 6AACall agent on 020 8852 5000
Placebuzz mortgage repayment calculator
Monthly repayment
The Est. Mortgage is for a 25 years repayment mortgage based on a 10% deposit and a 5.5% annual interest. It is only intended as a guide. Make sure you obtain accurate figures from your lender before committing to any mortgage. Your home may be repossessed if you do not keep up repayments on a mortgage.
Bickley, BR1 - Streetview
DISCLAIMER: Property descriptions and related information displayed on this page are marketing materials provided by Mark Beaumont. Placebuzz does not warrant or accept any responsibility for the accuracy or completeness of the property descriptions or related information provided here and they do not constitute property particulars. Please contact Mark Beaumont for full details and further information.





