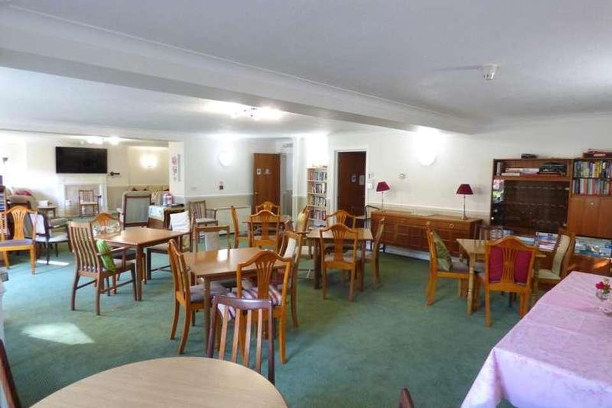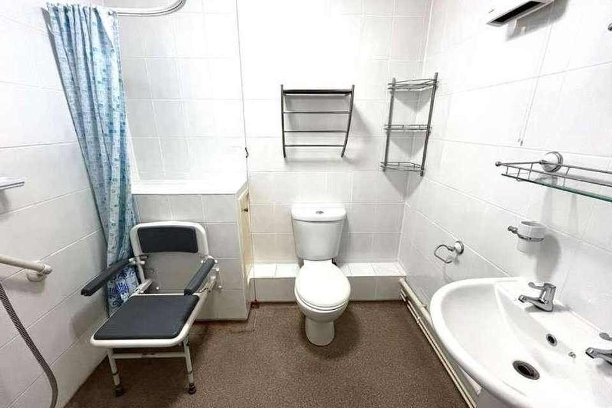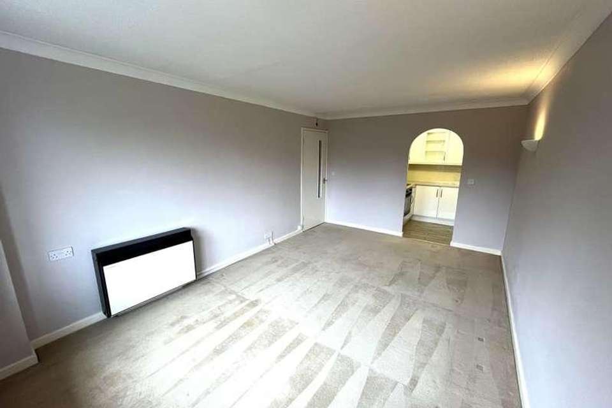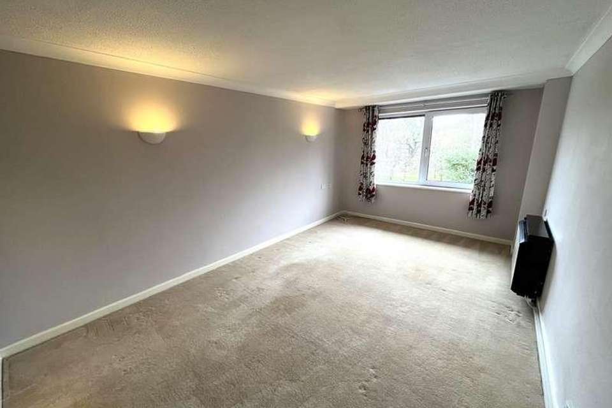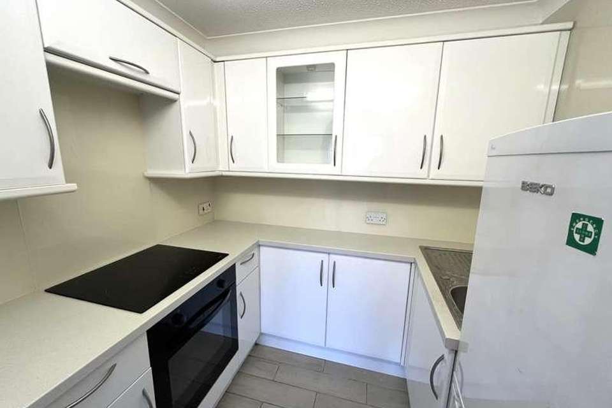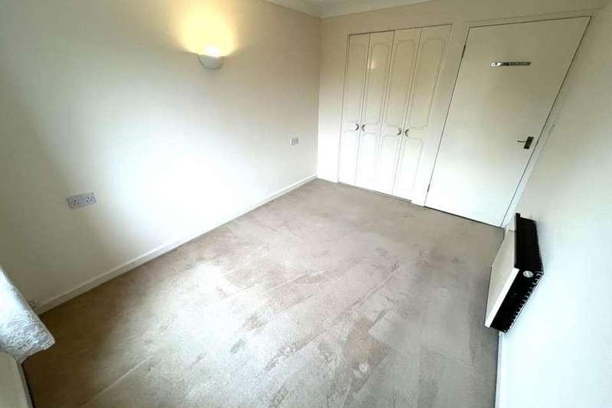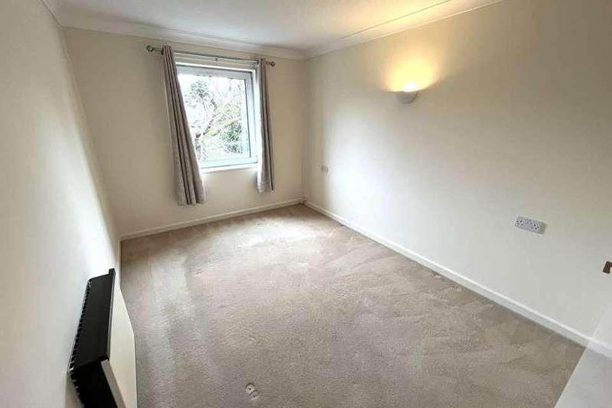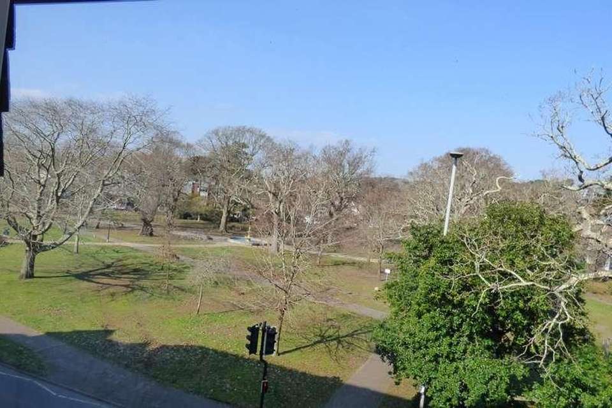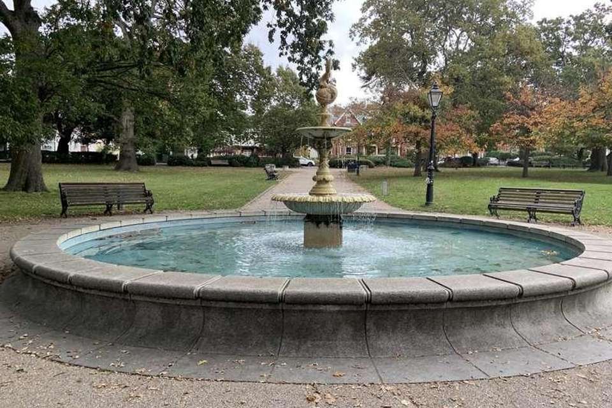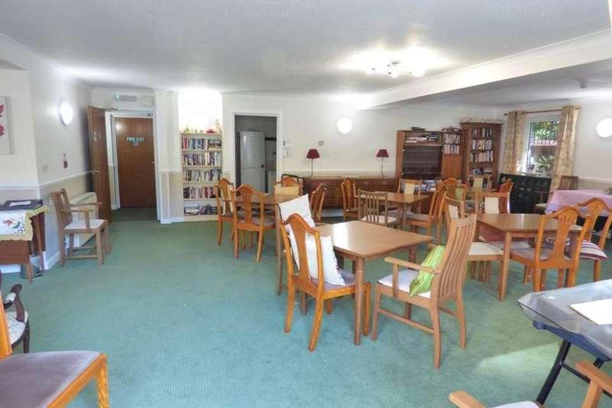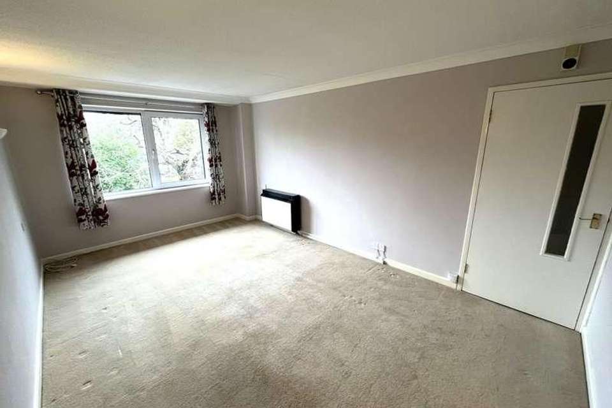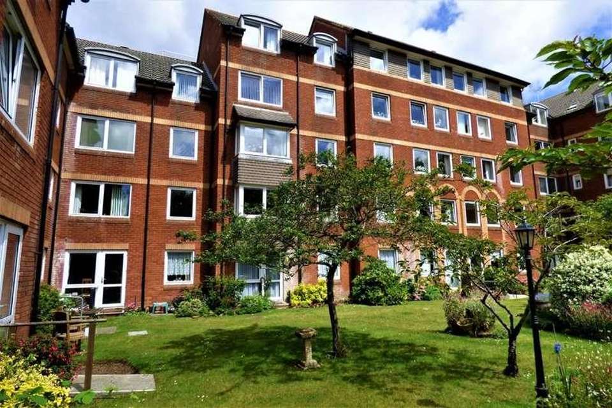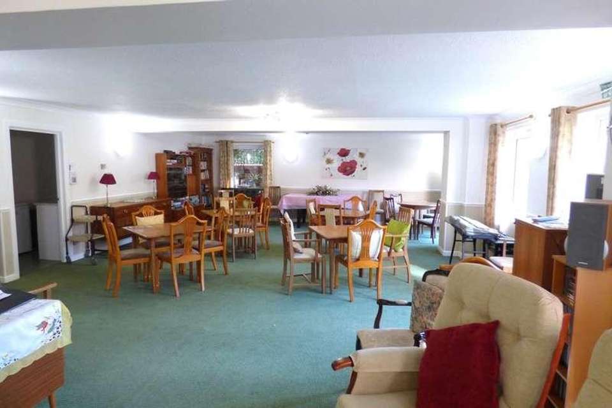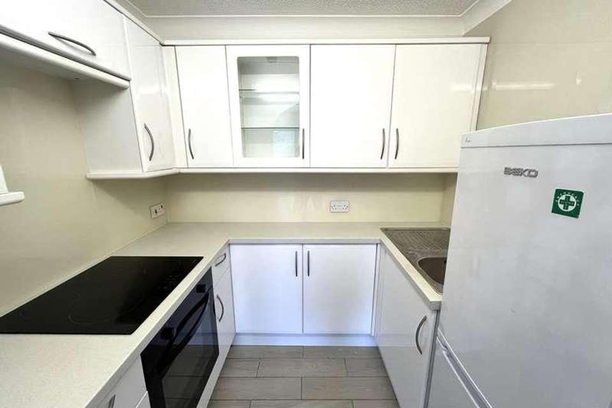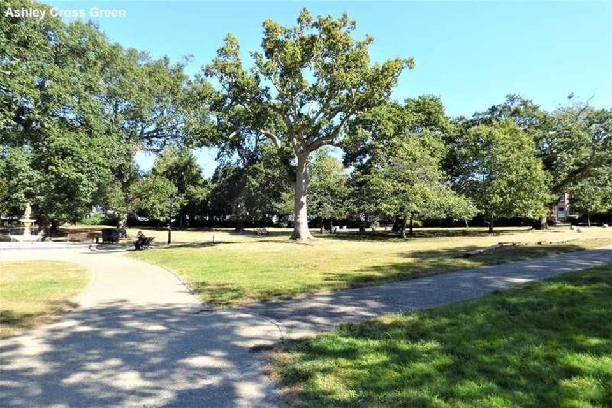1 bedroom flat for sale
Lower Parkstone, BH14flat
bedroom
Property photos
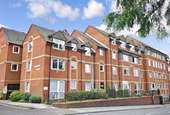
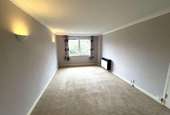

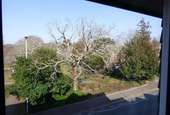
+16
Property description
SUMMARY A one bedroom second floor retirement apartment forming part of the sought after Homelake House development, which is conveniently situated within the heart of Ashley Cross and has lovely views across the green. The property is presented in immaculate condition having been updated in recent years and offers light and well configured accommodation comprising entrance hall, lounge/dining room with views over the green, modern fitted kitchen, double bedroom with fitted wardrobe, and a modern fitted wet room. Communal facilities include residents' lounge, laundry, guest suite, house manager and 24 hour emergency care line. Offered for sale with vacant possession. APPROACH The property is approached via a secure communal front door with entry phone, which opens into: ENTRANCE FOYER Lift and stairs to all floors ENTRANCE HALL Built in full height storage cupboard containing the hot water cylinder with fitted immersion heater, cold water tank, consumer unit, electric meter and slatted wooden linen shelving, wall mounted control unit for Careline and entry phone LOUNGE/DINING ROOM 17' 2" x 10' 6" (5.23m x 3.2m) A large UPVC double glazed window has a lovely outlook over Ashley Cross Green, wall mounted electric storage heater KITCHEN 7' 2" x 5' 5" (2.18m x 1.65m) A modern fitted kitchen comprising base and wall mounted drawers and cupboards with complementary worktops having glass splashbacks, single drainer stainless steel sink unit with chrome mixer tap, fitted electric oven with matching four ring induction hob and extractor hood above, space for free standing fridge/freezer BEDROOM 12' 2" x 8' 9" (3.71m x 2.67m) A large UPVC double glazed window overlooks Ashley Cross Green, wall mounted electric storage heater, built in double wardrobe with hanging rail and fitted shelving WET ROOM Fitted with a modern white suite comprising wall mounted wash hand basin with vanity cupboard beneath, low flush WC, wall mounted electric shower with rail and curtain, fully ceramic tiled walls, wall mounted Dimplex electric heater, extractor fan LEASE INFORMATION Leasehold. We are informed by the vendor that the propert is held on a 99 year Lease from 1985. SERVICE CHARGE We are informed by the vendor that this is 1,100 payable every six months GROUND RENT 255 paid every six months
Interested in this property?
Council tax
First listed
Over a month agoLower Parkstone, BH14
Marketed by
Wilson Thomas 5 Bournemouth Road,Lower Parkstone,Poole,BH14 0EFCall agent on 01202 717771
Placebuzz mortgage repayment calculator
Monthly repayment
The Est. Mortgage is for a 25 years repayment mortgage based on a 10% deposit and a 5.5% annual interest. It is only intended as a guide. Make sure you obtain accurate figures from your lender before committing to any mortgage. Your home may be repossessed if you do not keep up repayments on a mortgage.
Lower Parkstone, BH14 - Streetview
DISCLAIMER: Property descriptions and related information displayed on this page are marketing materials provided by Wilson Thomas. Placebuzz does not warrant or accept any responsibility for the accuracy or completeness of the property descriptions or related information provided here and they do not constitute property particulars. Please contact Wilson Thomas for full details and further information.



