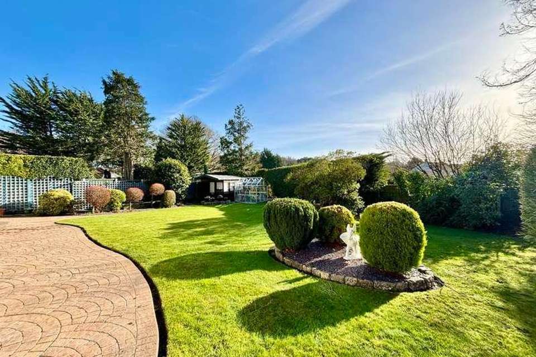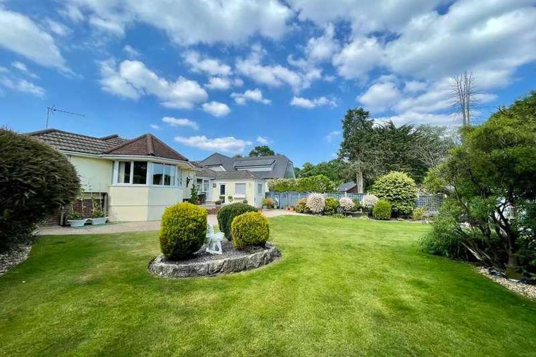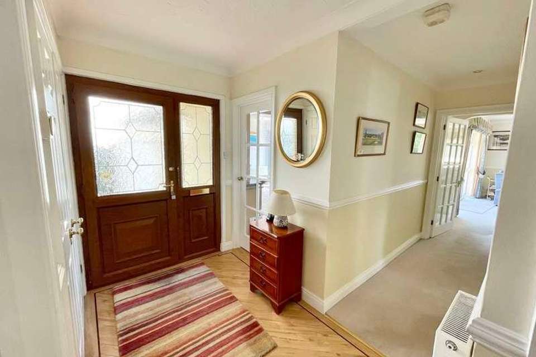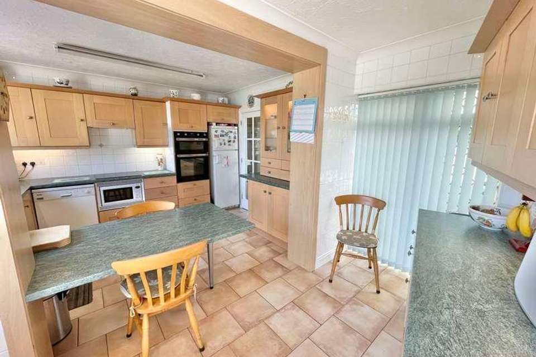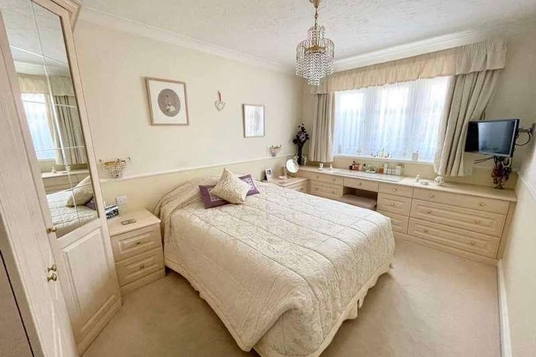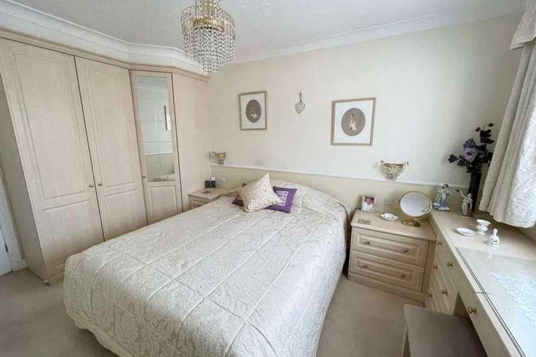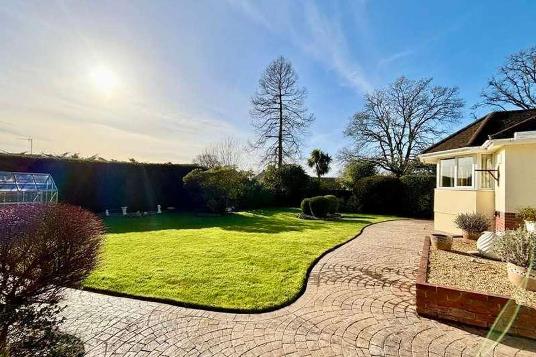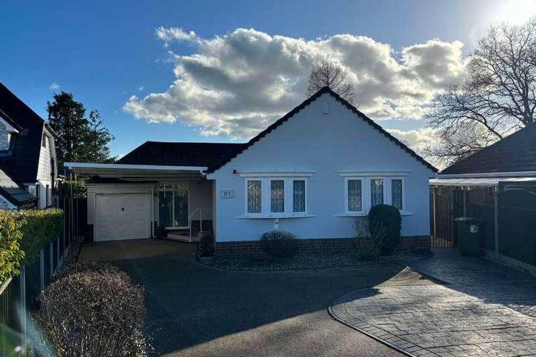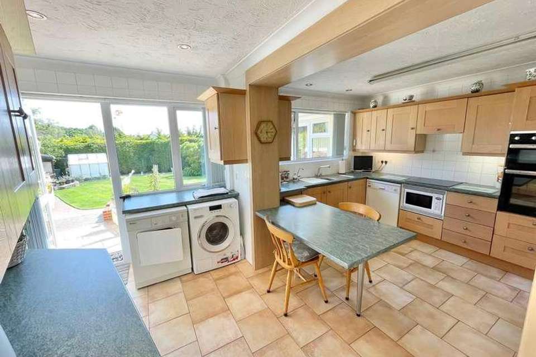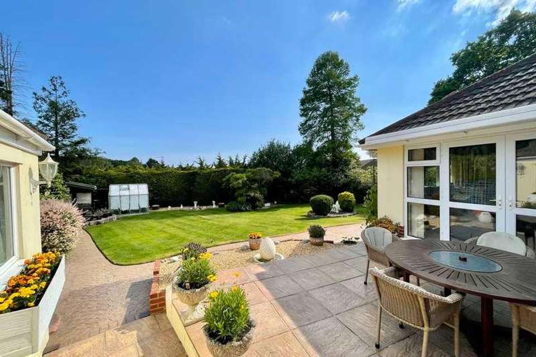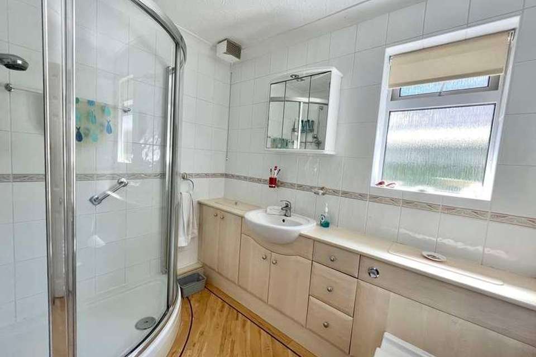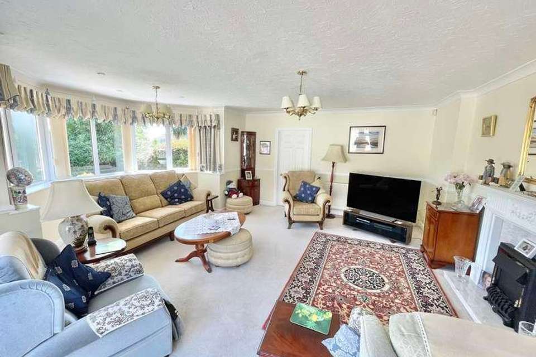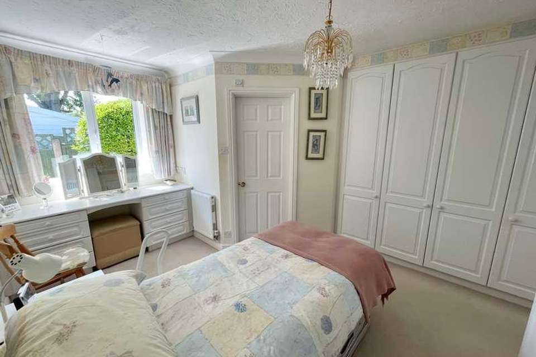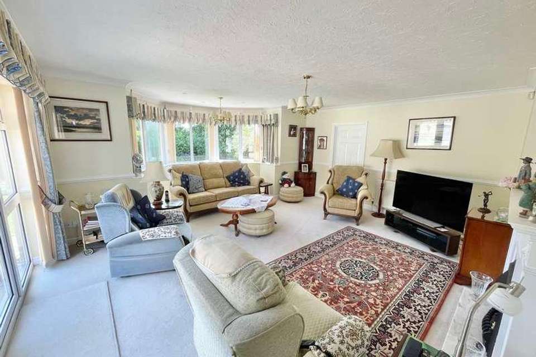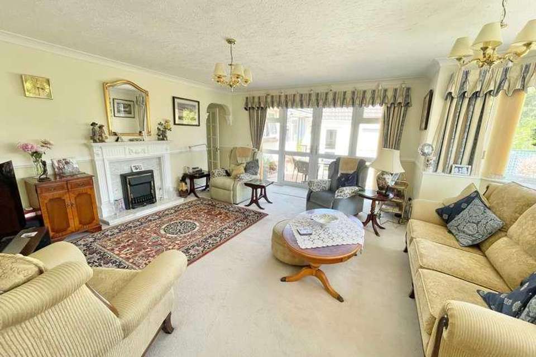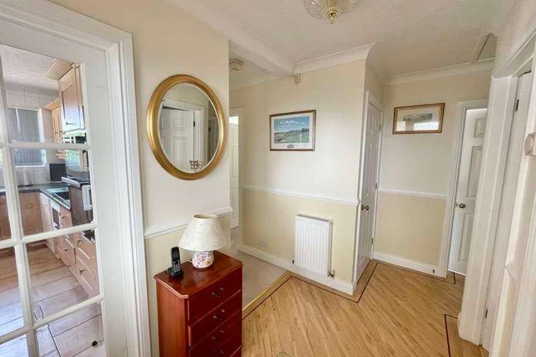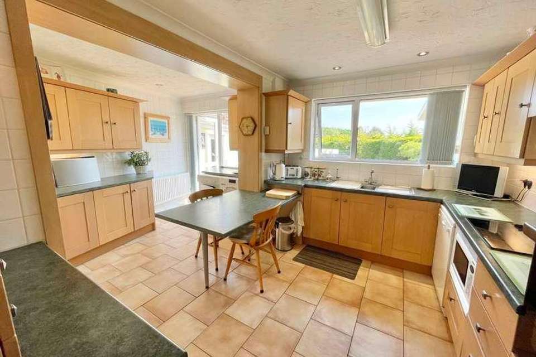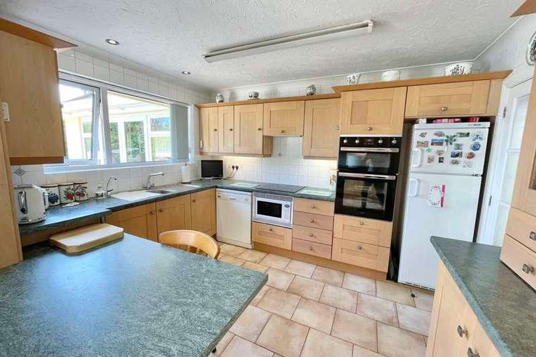3 bedroom bungalow for sale
Broadstone, BH18bungalow
bedrooms
Property photos
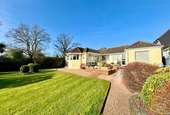
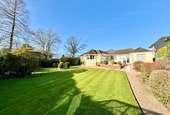
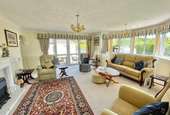
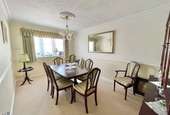
+18
Property description
COVERED CARPORT With paved steps and outside lighting leads to the UPVC double glazed front door RECEPTION HALL Coved ceiling, wall mounted heating thermostat control, telephone point, radiator, dado rail surround, built in shoe/storage cupboard, adjacent built in storage cupboard, airing cupboard housing the pre-insulated hot water cylinder with fitted immersion and slatted shelving above, wood effect Amtico flooring and loft hatch with sliding ladder gives access to the roof space. A glazed door from the reception hall leads to: LOUNGE 18' 5" x 19' 1" into bay (5.63m x 5.84m) Coved ceiling, dado rail surround, two radiators, TV aerial and telephone connection, light dimmer control switches, Adam style fireplace with marble hearth and surround fitted with an electric fire, French doors with adjoining glazed side screens opening to the patio and rear garden, large bay window enjoying an elevated outlook over the rear garden, door to: STUDY 6' 1" x 5' 8" (1.87m x 1.75m) Coved ceiling, radiator, telephone connection point, window to rear aspect DINING ROOM/BEDROOM 3 14' 4" x 9' 4" (4.38m x 2.86m) Bow window to front aspect, decorative coving with central ceiling rose, dado rail surround, radiator, telephone connection point, light dimmer control switch KITCHEN/BREAKFAST ROOM 16' 3" x 11' 9" (4.97m x 3.59m) A range of units comprising of one and a half bowl single drainer sink unit with adjacent roll top worksurfaces with a range of drawers and base storage cupboards below and eye level wall mounted units over with underlighting, integrated four ring electric hob with microwave below and extractor fan over, to the side an integrated electric double oven with space to the side of this for an upright fridge/freezer. To the opposite side of the kitchen is a further range of matching worktop surfaces with drawers and base storage cupboards under and eye level wall mounted units above, central breakfast bar, worksurface with plumbing for an automatic washing machine and tumble dryer below, TV point, coved ceiling with inset downlighting, radiator, fully tiled walls, ceramic tiled floor, cupboard concealing with Worcester boiler serving the heating and domestic hot water supply, full height window to the front aspect and two windows and a UPVC door overlooking and giving access to the rear garden BEDROOM 1 13' 9" x 9' 4" (4.2m x 2.86m) Coved ceiling, bow window to front aspect, radiator, picture rail surround, matching bedside cabinets with wall light above, range of built in floor to ceiling wardrobe units, built in dressing table unit with chest of drawers, TV aerial point, BEDROOM 2 14' 2" max. x 9' 9" to wardrobes (4.33m x 2.99m) Coved ceiling, radiator, window to side aspect, two banks of floor to ceiling built in wardrobe units, built in dressing table, TV aerial point EN-SUITE SHOWER ROOM White suite comprising of fully tiled shower cubicle with Mira shower controls, inset wash hand basin with cabinet below, WC, coved ceiling, inset downlighting, extractor fan, fully tiled walls, heated towel rail SHOWER ROOM Originally the main bathroom and now having a generous fully tiled shower cubicle with power shower, glazed shower screen, inset wash hand basin with centre mixer tap with a range of drawers and base storage units below, WC with concealed cistern, coved ceiling, extractor fan, window to side aspect, heated towel rail, wood effect Amtico flooring OUTSIDE - FRONT The gardens form a particular feature of the property. The front garden has been arranged for ease of maintenance being predominantly laid to block paving or a resin driveway with borders stocked with an number of well maintained specimen shrubs and the garden is enclosed to both sides by timber panelled fencing. There is a substantial carport which leads through to the ATTACHED DOUBLE LENGTH GARAGE which has an electronically operated up and over door, there is power and light, two windows and personal door to the rear garden OUTSIDE - REAR Directly to the back of the property there is raised sun terrace with water tap, lighting and electric awning, this then leads down to the main expanse of the garden where there is an attractively and well maintained shaped area of lawn with well kept and stocked shrub borders. The rear garden is fully enclosed by timber panelled fencing and established hedgerow and enjoys a high degree of privacy. Located in the garden is a aluminium framed greenhouse and good size timber built workshop with power and light, a pathway to the side of the bungalow then gives access to the front via a wrought iron gate.
Council tax
First listed
Over a month agoBroadstone, BH18
Placebuzz mortgage repayment calculator
Monthly repayment
The Est. Mortgage is for a 25 years repayment mortgage based on a 10% deposit and a 5.5% annual interest. It is only intended as a guide. Make sure you obtain accurate figures from your lender before committing to any mortgage. Your home may be repossessed if you do not keep up repayments on a mortgage.
Broadstone, BH18 - Streetview
DISCLAIMER: Property descriptions and related information displayed on this page are marketing materials provided by Wilson Thomas. Placebuzz does not warrant or accept any responsibility for the accuracy or completeness of the property descriptions or related information provided here and they do not constitute property particulars. Please contact Wilson Thomas for full details and further information.





