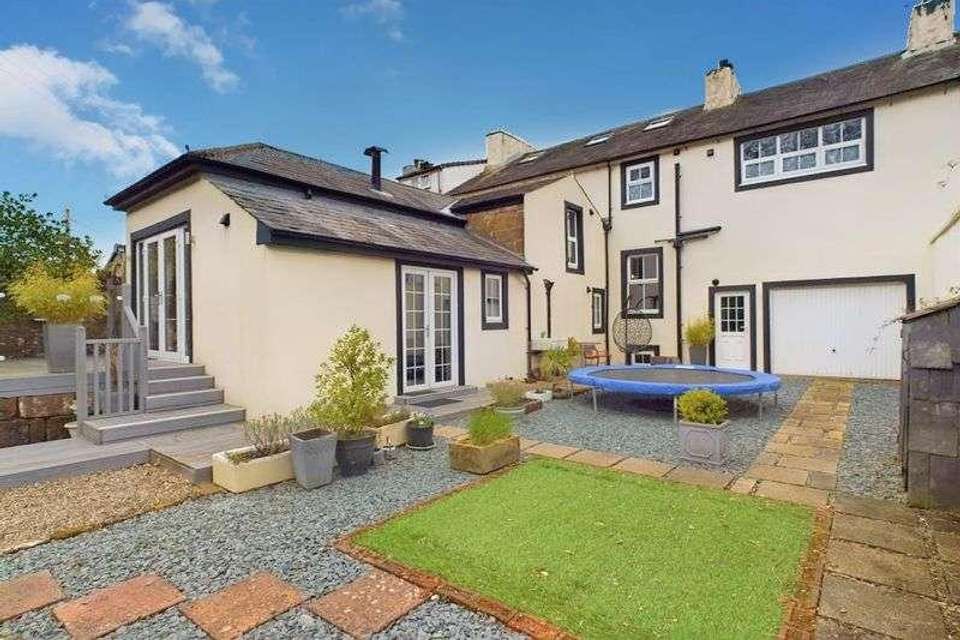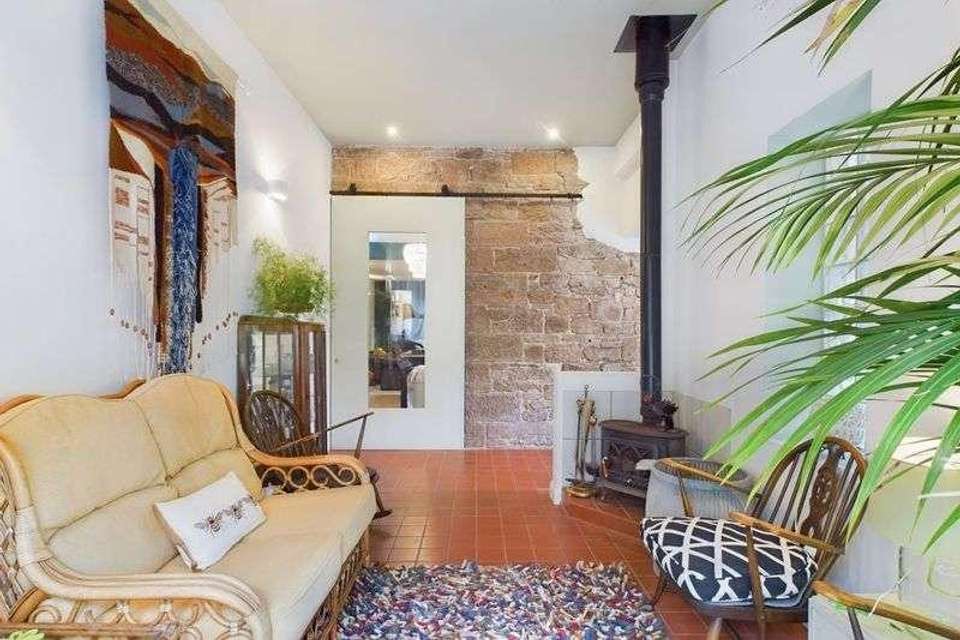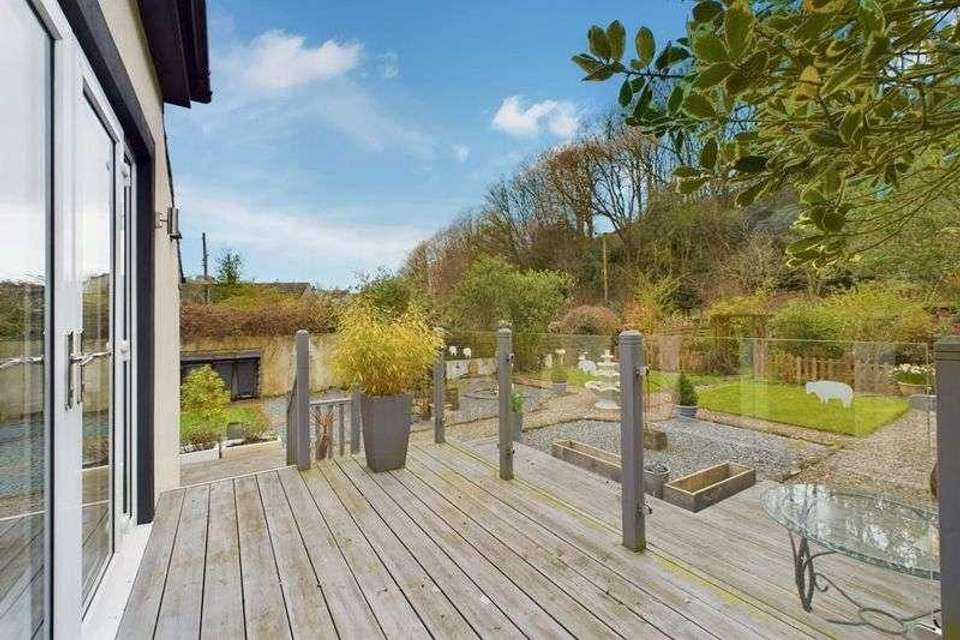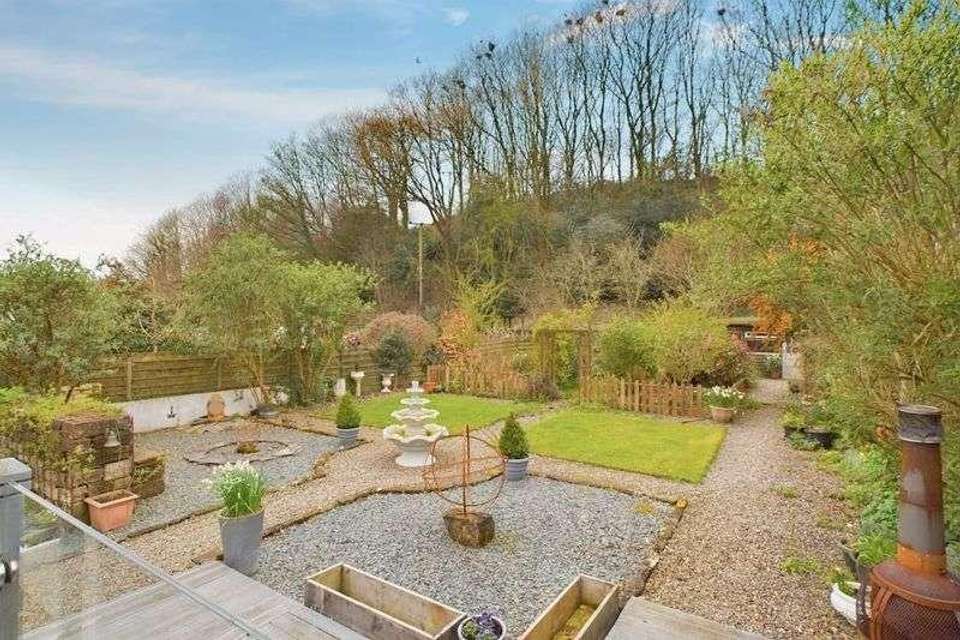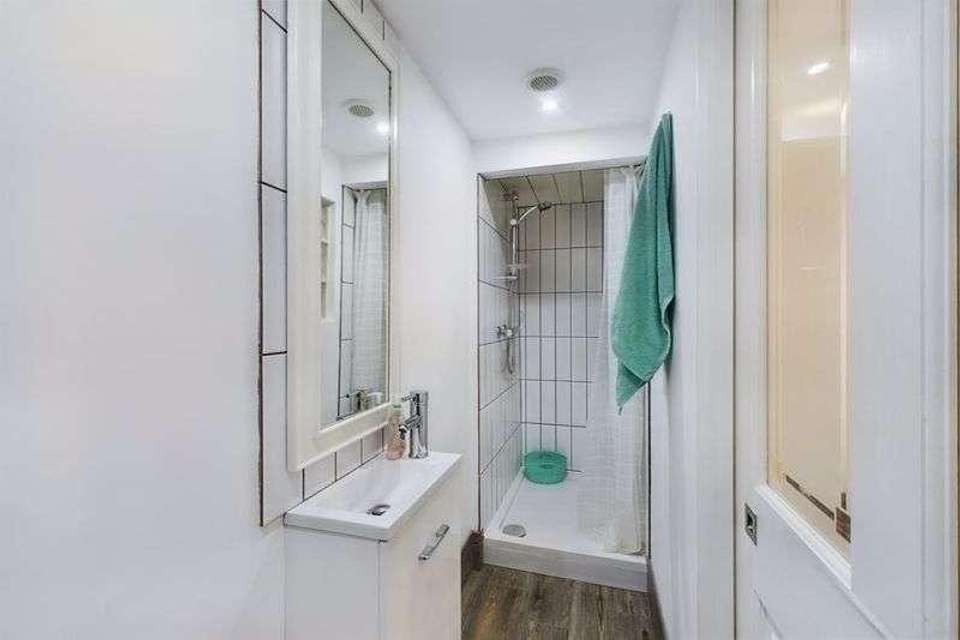5 bedroom detached house for sale
Calderbridge, CA20detached house
bedrooms
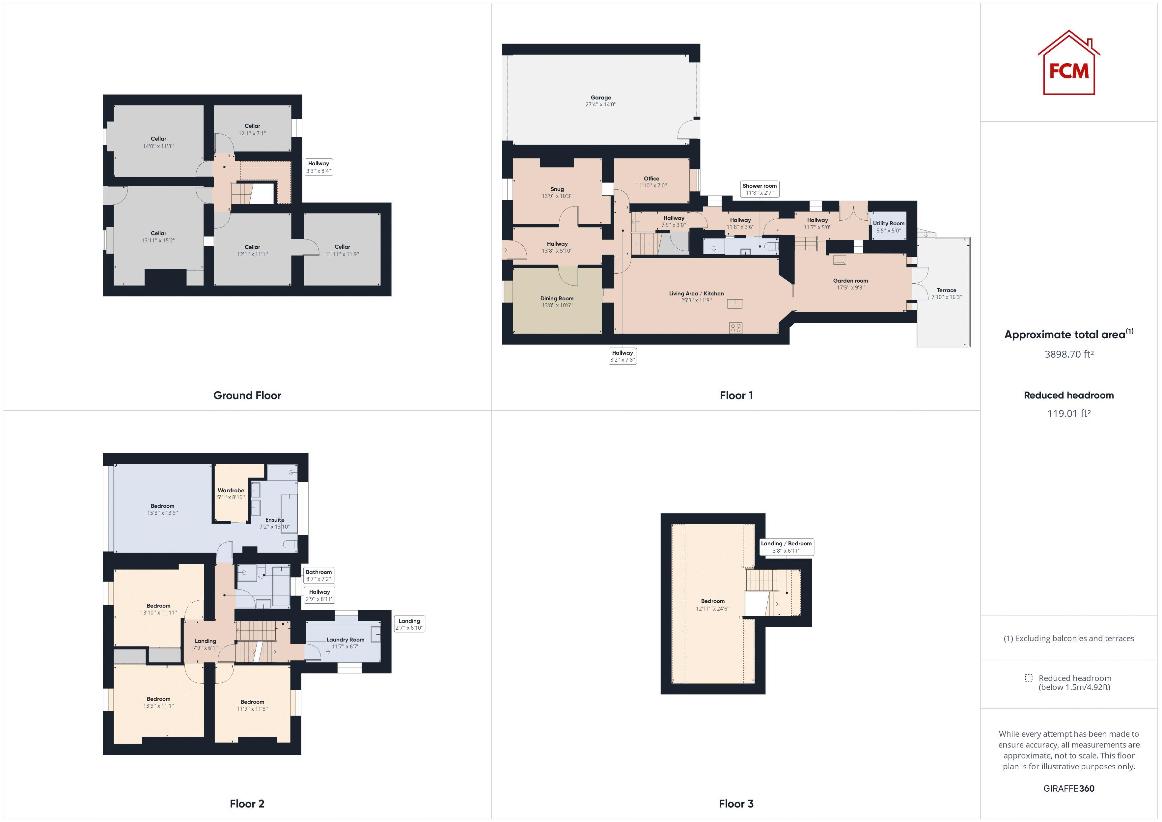
Property photos




+29
Property description
****New Price**** Offered with no forward chain. If you have ever dreamt of owning an incredibly spacious property full of charm, warmth and is unique, then look no further. This fabulous property was once a public house and has been lovingly and meticulously renovated over the last few years to produce this stunning home you see today. An incredible amount of time and attention has been paid to every detail. The property is nestled in the small village of Calderbridge, which is just a short drive to the Cumbrian coastline. It is also an excellent place from which to explore the quieter western lakes and surrounding fells which are within easy reach. The property is incredibly deceptive as it is very spacious and set over four floors. Due to the amount of space and number of rooms there is a lot of versatility to be used for your individual needs. On the ground floor of the property there is a hallway, which really sets the scene for the style and decor you will find throughout. There is a snug, dining room and home office. The head turner has to be the beautiful high end kitchen and lounge with its granite worktops, island, exposed sandstone and a sliding door that leads through to a beautiful garden room. The garden room is a lovely place to relax with the French doors open, looking out onto the garden. The ground floor also has a secondary hall which leads to a utility, shower room and there is a second set of French doors leading out to the garden. On the lower level you will find five versatile basement rooms. One is currently used as a home bar, one a cinema room and another used as a gym. Offering plenty of versatility, they can be used as storage or as workshops, the choice really is yours. Heading on up to the first floor you will find four, well appointed, double bedrooms and a large laundry room located off a half landing. The master bedroom, which is currently used as a yoga room, boasts a walk in wardrobe and a beautiful four piece en-suite with twin sinks and a rolltop bath. The main family bathroom is also conveniently located by the bedrooms on the first floor. Off the landing there is a set of stairs which leads to an additional, very spacious, bedroom in the former loft space. The property has a substantial garage measuring approximately 27 foot long. Not only that, there are doors at either end of the garage allowing access to the rear garden. There is parking for three cars to the front of the property. The garden is an utter delight, with a raised decked area from the French doors of the garden room, an ideal place from which to enjoy the garden. There is a choice of seating areas and a wide variety of flowers, plants and shrubs which provide a lovely array of colours. At the rear of the garden there is also a potting shed and raised vegetable beds. If you are looking for something special, unique and finished to the highest of standards and you simply must view the substantial home. Call us today to arrange a viewing.
Interested in this property?
Council tax
First listed
2 weeks agoCalderbridge, CA20
Marketed by
First Choice Move Gate House, Hallwood Road,Lillyhall,Workington,CA14 4JRCall agent on 01946 413001
Placebuzz mortgage repayment calculator
Monthly repayment
The Est. Mortgage is for a 25 years repayment mortgage based on a 10% deposit and a 5.5% annual interest. It is only intended as a guide. Make sure you obtain accurate figures from your lender before committing to any mortgage. Your home may be repossessed if you do not keep up repayments on a mortgage.
Calderbridge, CA20 - Streetview
DISCLAIMER: Property descriptions and related information displayed on this page are marketing materials provided by First Choice Move. Placebuzz does not warrant or accept any responsibility for the accuracy or completeness of the property descriptions or related information provided here and they do not constitute property particulars. Please contact First Choice Move for full details and further information.


