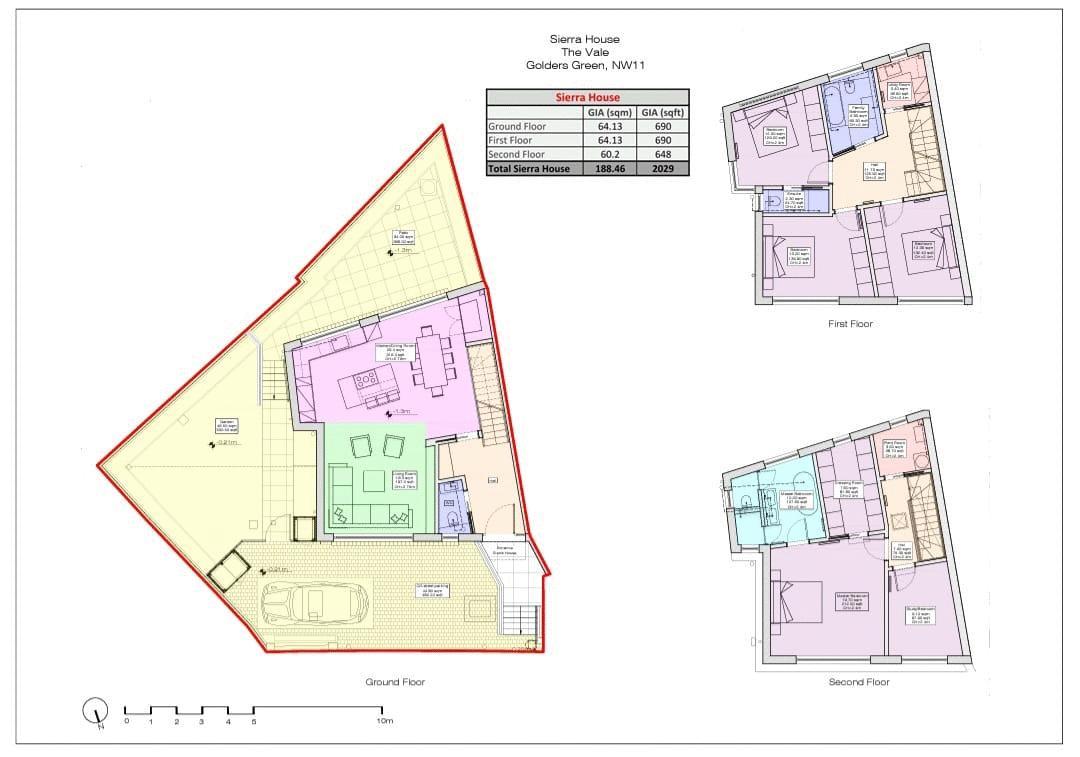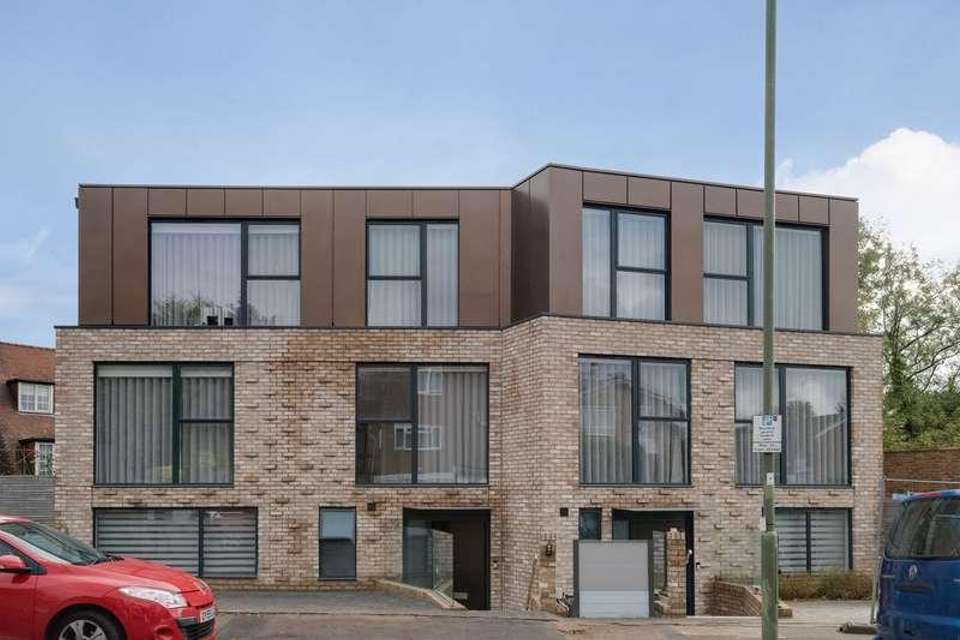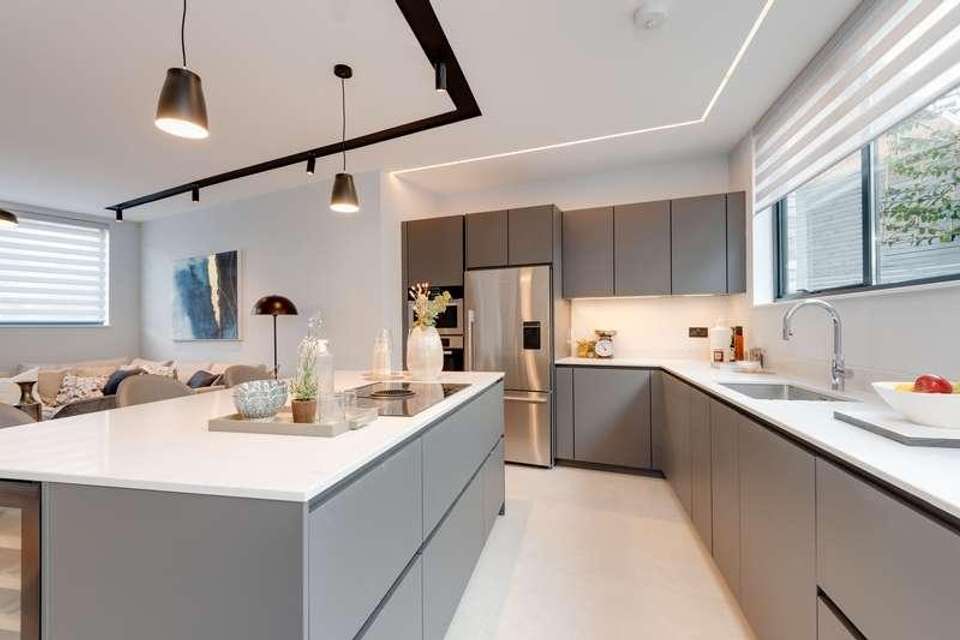5 bedroom semi-detached house for sale
London, NW11semi-detached house
bedrooms

Property photos




+11
Property description
Introducing an exquisite, newly built, semi-detached five-bedroom contemporary home spanning approximately 2,029 sq ft across three floors. Nestled at the top of The Vale, this light-filled residence offers a perfect blend of modern design and luxurious living. Boasting a gated drive and designed by the renowned architectural firm of XUL, this exceptional property showcases high-quality materials and finishes throughout. Upon entering the ground floor, you are greeted by a spacious open plan layout featuring a reception, dining room, and kitchen, creating an expansive living space measuring 27' x 21'9. Sliding doors seamlessly connect the interior to the two south-facing dedicated garden areas, offering a tranquil retreat. The main garden measures 35' x 20', while the side garden spans 27' x 17'2. A guest WC is conveniently located in the entrance lobby, providing added convenience for residents and guests. The first floor of this remarkable home encompasses three double bedrooms, one of which features an ensuite shower room, alongside a family bathroom. Each bedroom is thoughtfully designed to provide comfort and style, ensuring a peaceful sanctuary for rest and relaxation. Ascending to the second floor, you will discover a generously sized master suite, complete with a bedroom, a spacious walk-in dressing room, and an ensuite bathroom. This luxurious retreat offers the ultimate in privacy and indulgence. Additionally, there is a further double bedroom/study on this floor, providing versatile living space to accommodate various needs. A plant/storage room adds functionality and convenience to the overall design. Situated at the top of The Vale, this contemporary home enjoys a prime location with easy access to the vibrant shopping and dining amenities of Golders Green. Public transport options, including the nearby public transport hub, ensure convenient connections to the wider area. In summary, this exceptional semi-detached contemporary home, crafted with meticulous attention to detail, offers a rare opportunity to acquire a modern masterpiece. With its desirable location, luxurious features, and spacious living areas, this property epitomizes refined living at its finest. Embrace a lifestyle of comfort, elegance, and convenience by making this extraordinary residence your own.
Interested in this property?
Council tax
First listed
2 weeks agoLondon, NW11
Marketed by
Vita Properties 27 Northways Parade,College Crescent,London,NW3 5DNCall agent on 0207 759 2199
Placebuzz mortgage repayment calculator
Monthly repayment
The Est. Mortgage is for a 25 years repayment mortgage based on a 10% deposit and a 5.5% annual interest. It is only intended as a guide. Make sure you obtain accurate figures from your lender before committing to any mortgage. Your home may be repossessed if you do not keep up repayments on a mortgage.
London, NW11 - Streetview
DISCLAIMER: Property descriptions and related information displayed on this page are marketing materials provided by Vita Properties. Placebuzz does not warrant or accept any responsibility for the accuracy or completeness of the property descriptions or related information provided here and they do not constitute property particulars. Please contact Vita Properties for full details and further information.















