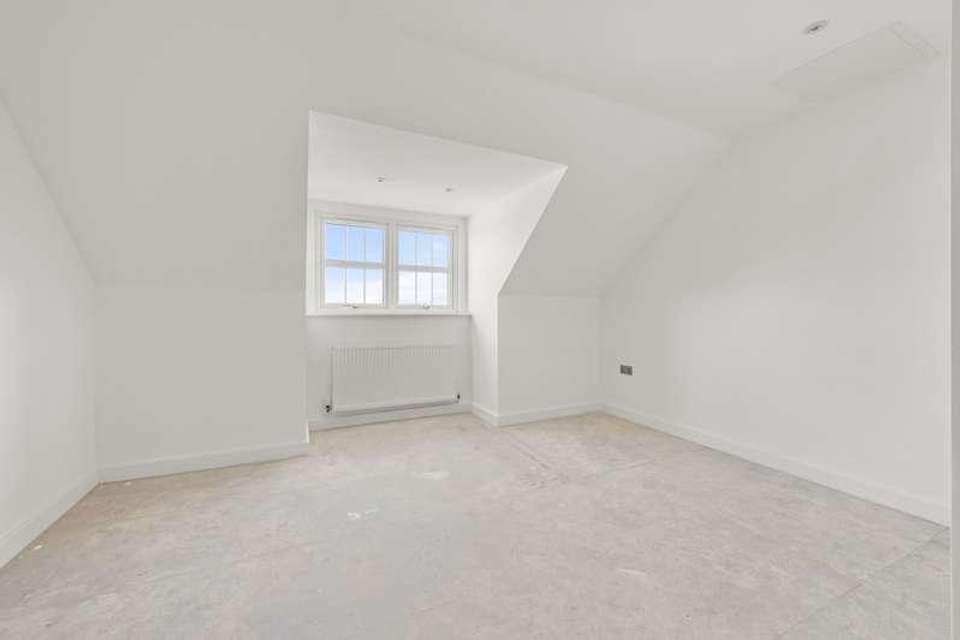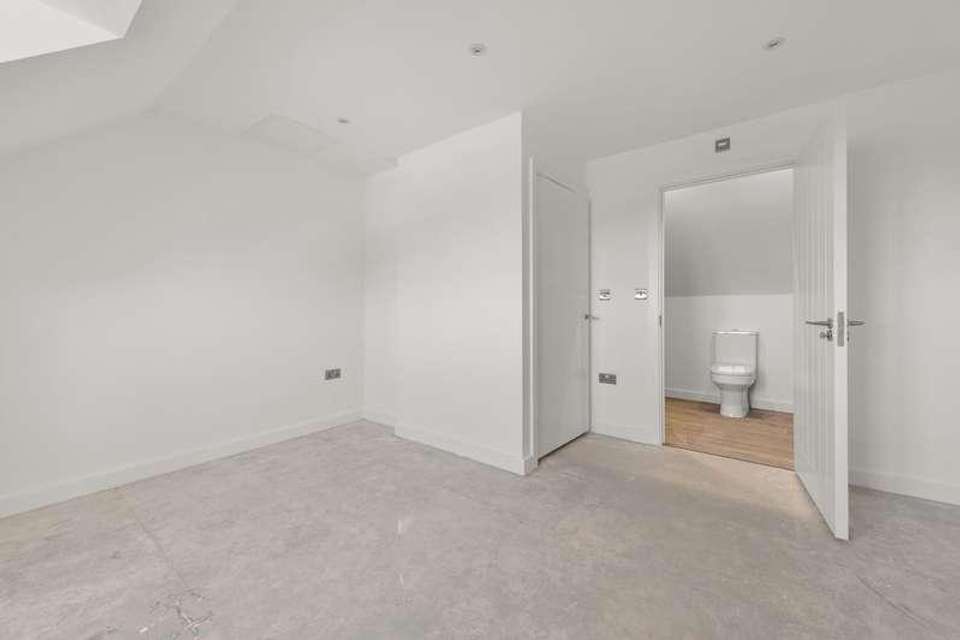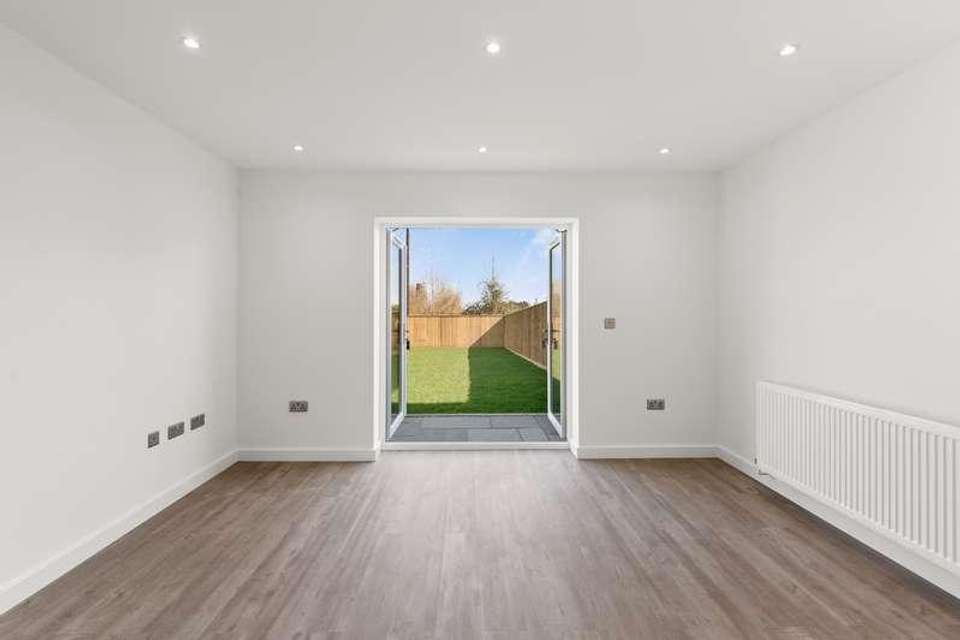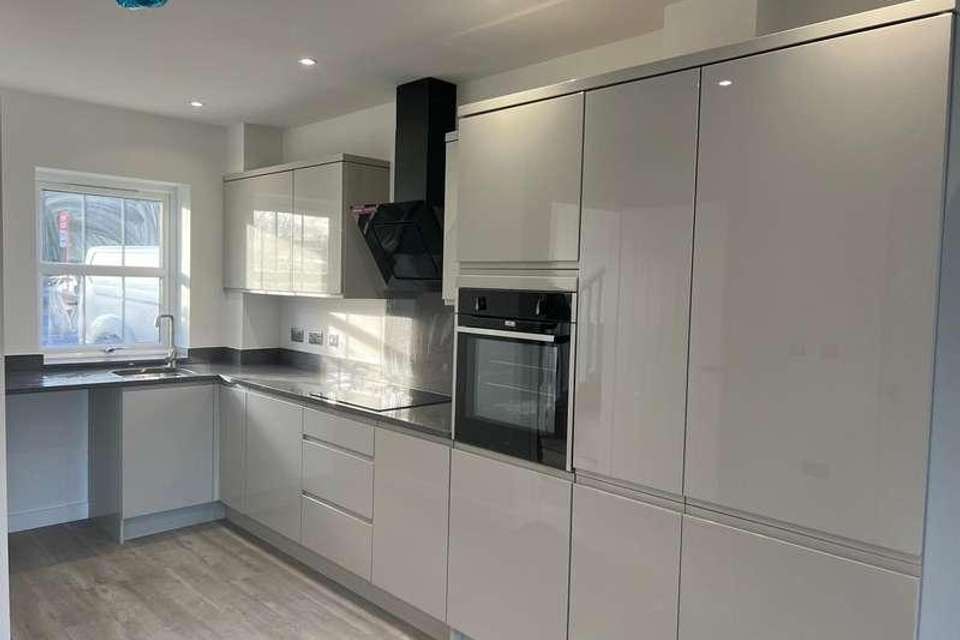3 bedroom terraced house for sale
Stickney, PE22terraced house
bedrooms
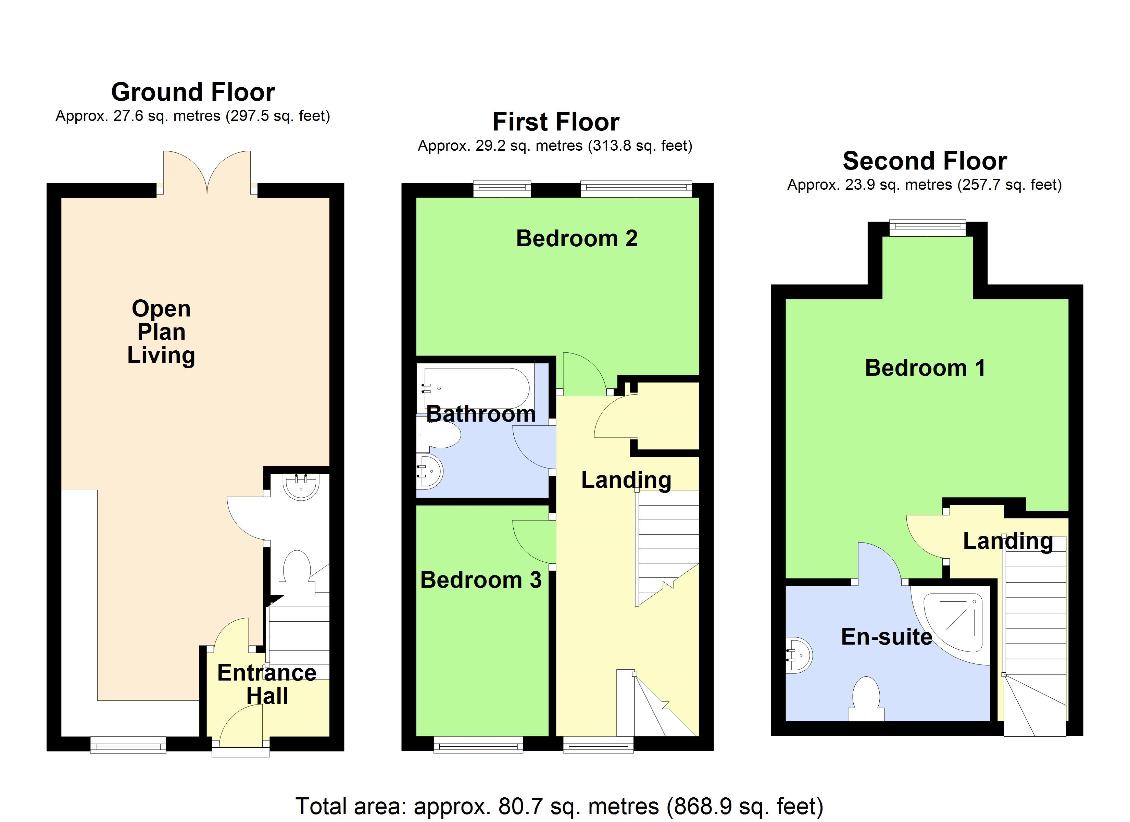
Property photos

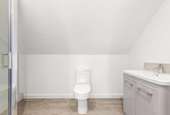


+13
Property description
Five properties complete this small and personal development in the centre of Stickney. All are perfect family homes finished to a good standard with accommodation set over three floors. The ground floor provides an open plan kitchen, dining, lounge area with doors opening out onto the gardens. The middle floor has two bedrooms along with a family bathroom. Stairs then lead to the third floor where a generously sized master bedroom with en suite can be found. Outside the properties come with off road parking as well as fully enclosed rear gardens. Stickney is a growing village and is well serviced by a doctor's surgery, fast food takeaway, local convenience store and both primary and secondary schools. The village is located roughly a 15 minute drive from both Boston and Spilsby where a range of further amenities can be found.? With the first of these properties already having sold, call our offices now for further information and to arrange a viewing! ?Council tax band: X, Tenure: Freehold, Rooms SPECIFICATIONS - Central heating via an air-sourced heat pump High specification kitchen with quartz work surfaces and choice of cupboard colours Induction hob with extractor over and electric multifunction double oven Integrated dishwasher and integrated 70/30 fridge freezer Indian sandstone patios and turfed rear gardens ACCOMMODATION - The accommodation in brief comprises: ENTRANCE HALL - CLOAKROOM - KITCHEN AREA - LOUNGE/DINING AREA - FIRST FLOOR LANDING - BEDROOM TWO - EN-SUITE - BEDROOM THREE - BATHROOM - SECOND FLOOR LANDING - MASTER BEDROOM - EN-SUITE - EXTERIOR - The property has an enclosed rear garden and two parking spaces. PHOTOGRAPHS - Please note that the internal photographs are for guidance purposes only and are of a completed similar property on the development. SERVICES - The property has mains electricity, water and drainage connected. Heating is via an air source heat pump served by radiators and the property is double glazed. VIEWING - By appointment with Newton Fallowell - telephone 01205 353100. AGENT'S NOTES - Please note these are draft particulars awaiting final approval from the vendor, therefore the contents within may be subject to change and must not be relied upon as an entirely accurate description of the property. Although these particulars are thought to be materially correct, their accuracy cannot be guaranteed and they do not form part of any contract. These particulars are issued in good faith but do not constitute representations of fact or form part of any offer or contract. The matters referred to in these particulars should be independently verified by prospective buyers or tenants. Neither Newton Fallowell nor any of its employees or agents has any authority to make or give any representation or warranty whatever in relation to this property.
Interested in this property?
Council tax
First listed
Over a month agoStickney, PE22
Marketed by
Newton Fallowell 26 Wide Bargate,Boston,PE21 6RXCall agent on 01205 353100
Placebuzz mortgage repayment calculator
Monthly repayment
The Est. Mortgage is for a 25 years repayment mortgage based on a 10% deposit and a 5.5% annual interest. It is only intended as a guide. Make sure you obtain accurate figures from your lender before committing to any mortgage. Your home may be repossessed if you do not keep up repayments on a mortgage.
Stickney, PE22 - Streetview
DISCLAIMER: Property descriptions and related information displayed on this page are marketing materials provided by Newton Fallowell. Placebuzz does not warrant or accept any responsibility for the accuracy or completeness of the property descriptions or related information provided here and they do not constitute property particulars. Please contact Newton Fallowell for full details and further information.




