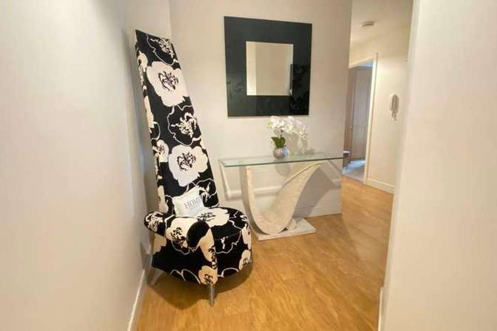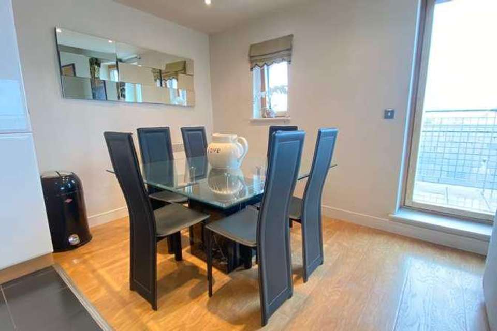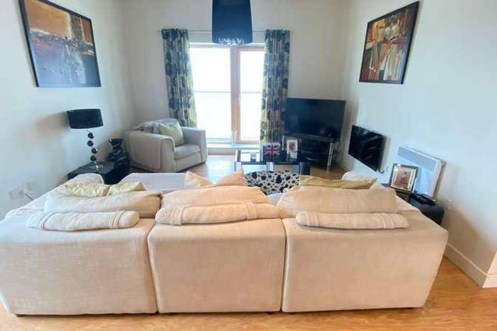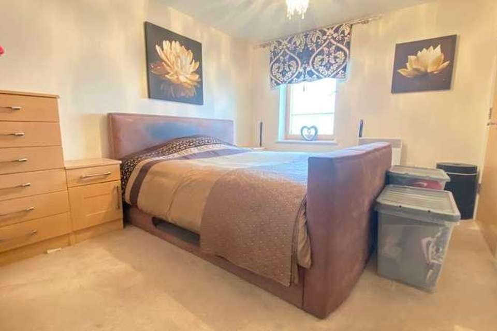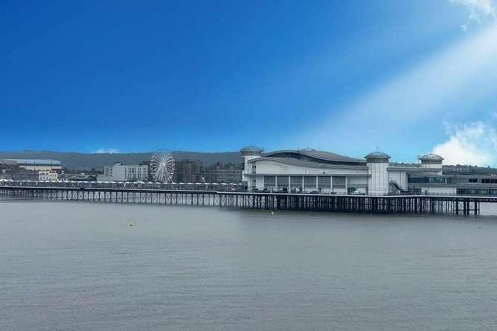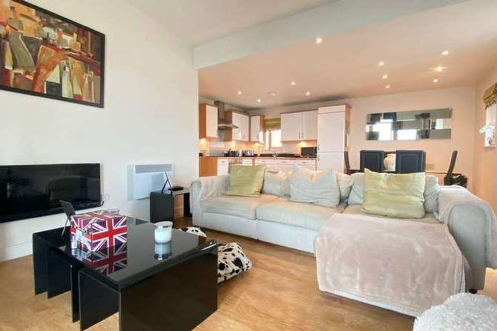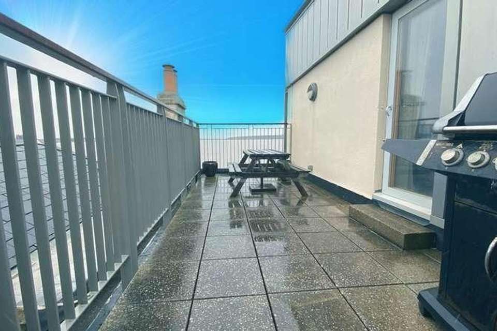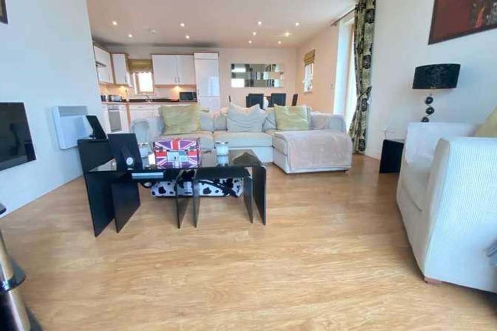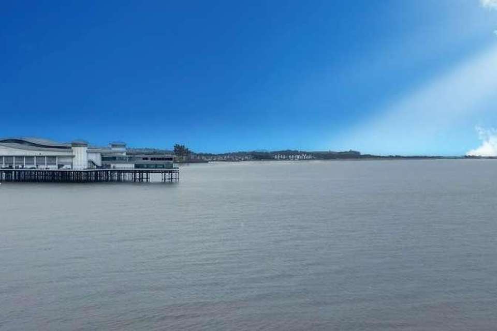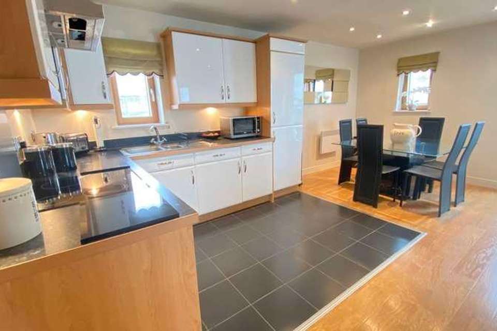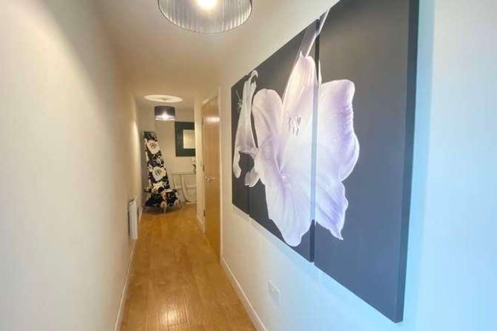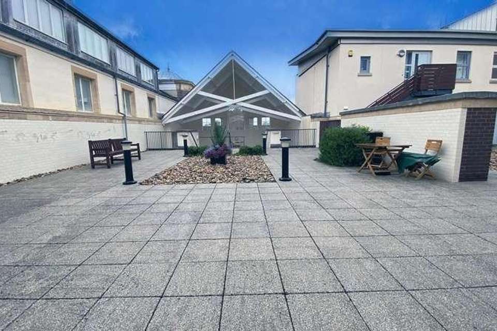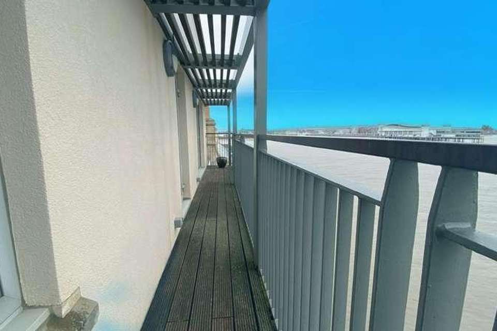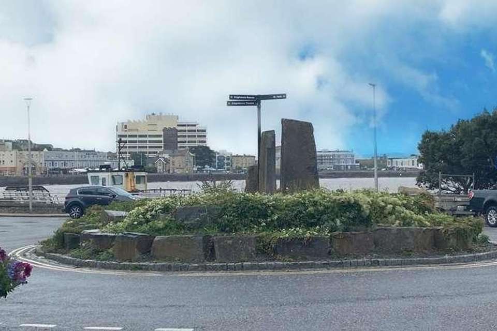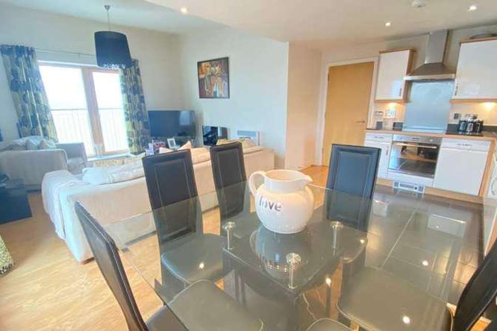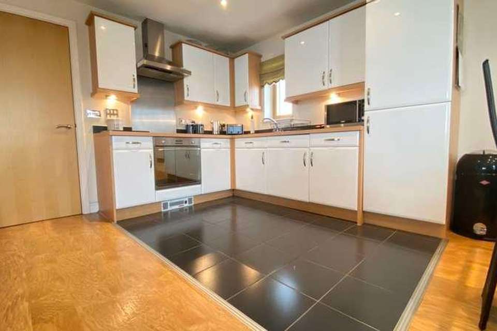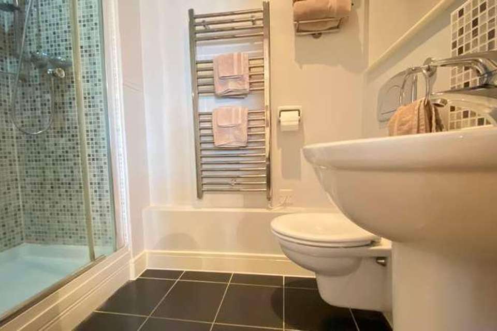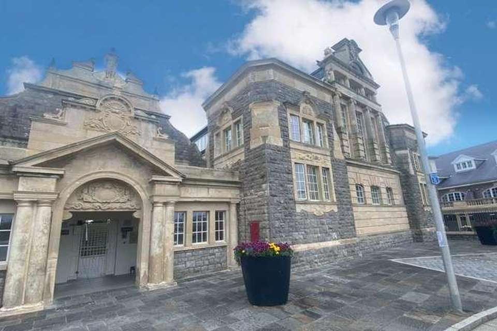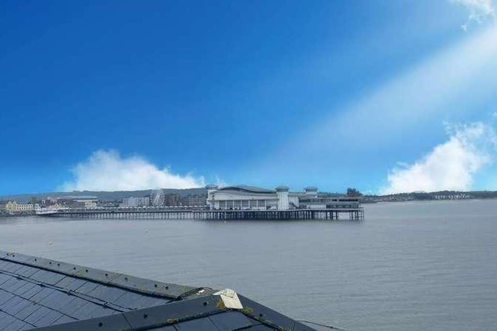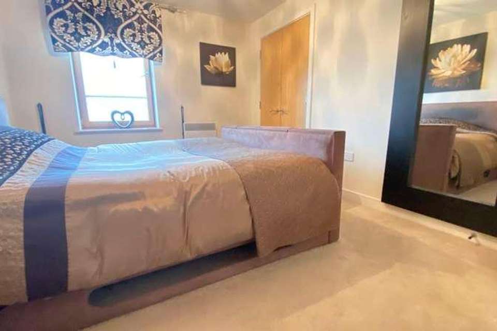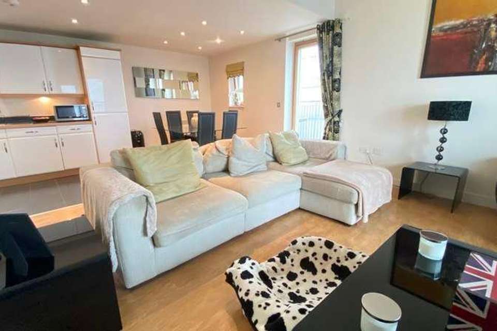2 bedroom flat for sale
Weston-super-mare, BS23flat
bedrooms
Property photos
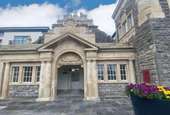

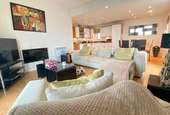
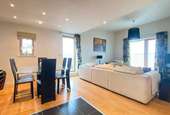
+25
Property description
PENTHOUSE LUXURY APARTMENT - NO ONWARD CHAIN.Brightestmove are pleased to present on Knightstone Causeway this delightful Penthouse apartment with stunning sea views from the sun terrace and balcony. The current owner has owned this apartment from new since it was built in 2007 and is now offering it to the market through us. Property briefly comprises: Communal entrance, hallway, bathroom, master bedroom with en-suite, second double bedroom, open plan kitchen/dining/lounge. Outside you have a sun terrace and a balcony. There is also secure gated allocated off road parking for one vehicle.To truly appreciate what's on offer here an INTERNAL VIEWING IS STRONGLY ADVISED. COMMUNAL ENTRANCE Secured gated entrance leading to communal space and gardens, steps leading up to another communal entrance into Pruen House, stairs to apartment entrance door. HALLWAY UPVC double glazed window to side aspect, wall-mounted fuse board, electric radiator, intercom system, storage cupboard housing boiler with light and shelving, laminate flooring. Doors into: BATHROOM 5' 7" x 6' 7" (1.7m x 2.01m) UPVC double glazed obscure window to side aspect, heated towel radiator, low-level WC, wall-mounted sink with tiled splashback, panel bath with wall-mounted shower, mosaic tiled surround, mirrored cabinet, extractor fan, tiled flooring. OPEN PLAN KITCHEN/DINER/LOUNGE 23' 8 MAX" x 17' 9 MAX" (7.21m x 5.41m) UPVC double glazed window to side aspect, UPVC double glazed window to rear aspect, UPVC double glazed doors to side aspect and rear aspect leading onto sun terrace and balcony, smoke alarm. Kitchen area: built-in electric oven with hob and hood above, one and a half sink with drainer, built in fridge freezer, built-in washing machine, built-in slim line dishwasher, range of cream gloss wall and base units with worktops over, tiled flooring.Dining Area: Electric radiator, laminate flooring.Lounge Area: Electric radiator, telephone point, tv point, feature digital electric radiator with multi-function display, laminate flooring. MASTER BEDROOM 12' 8" x 10' 2" (3.86m x 3.1m) Stunning sea views. UPVC double glazed window to side aspect, built in double wardrobe, super king bed with integrated raising tv, bedside cabinets, wall-mounted large mirror, carpet, electric radiator. Door into: EN-SUITE 7' 1" x 3' 11" (2.16m x 1.19m) Heated towel radiator, low level WC, wall-mounted sink with tiled splashback, shower cubicle and wall-mounted shower with mosaic tiled surround and glass door, shaver point, extractor fan, tiled flooring. BEDROOM TWO 12' 8" x 9' 5" (3.86m x 2.87m) UPVC double glazed door to side aspect onto balcony with stunning views, electric radiator, double bed, built in wardrobes, carpet. SUN TERRACE 22' 3" x 7' 11" (6.78m x 2.41m) Amazing Sea views of The Pier, Weston-super-Mare and surrounding areas a true delight that can only be witnessed in person, barbeque. BALCONY 35' 1" x 2' 11" (10.69m x 0.89m) Stunning Sea, Pier and Weston-Super-Mare views. PARKING Secure gated underground off-road allocated parking for one vehicle, plastic storage unit. TENURE/INFORMATION We are advised this property is Leasehold and was built in 2007 with a 125 year lease, Management company is Saturley Garner and we are informed by the current owner that no pets are allowed and the yearly management fees are circa 2800 per year, Council Tax Band E, this should all be verified with your solicitor. DISCLAIMER No statement in these details is to be relied upon as representation of fact, and purchasers should satisfy themselves by inspection or otherwise as to the accuracy of the statements contained within. These details do not constitute any part of any offer or contract. WCH Capital Limited trading as Brightestmove and their employees and agents do not have any authority to give warranty or representation whatsoever in respect of this property. These details and all statements herein are provided without any responsibility on the part of WCH Capital services Limited trading as Brightestmove or the vendors.Equipment: WCH Capital Limited trading as Brightestmove has not tested the equipment or central heating system mentioned in these particulars and the purchasers are advised to satisfy themselves as to the working order and condition.Measurements: Great care is taken when measuring, but measurements should not be relied upon for ordering carpets, equipment, etc.The Laws of copyright protect this material. The Owner of the copyright is. WCH Capital Limited trading as Brightestmove This property sheet forms part of our database, and is protected by the database right and copyright laws. No unauthorised copying or distribution without permission.
Interested in this property?
Council tax
First listed
Over a month agoWeston-super-mare, BS23
Marketed by
Brightest Move Banwell House,169 High Street,Worle,BS22 6JACall agent on 01934 518633
Placebuzz mortgage repayment calculator
Monthly repayment
The Est. Mortgage is for a 25 years repayment mortgage based on a 10% deposit and a 5.5% annual interest. It is only intended as a guide. Make sure you obtain accurate figures from your lender before committing to any mortgage. Your home may be repossessed if you do not keep up repayments on a mortgage.
Weston-super-mare, BS23 - Streetview
DISCLAIMER: Property descriptions and related information displayed on this page are marketing materials provided by Brightest Move. Placebuzz does not warrant or accept any responsibility for the accuracy or completeness of the property descriptions or related information provided here and they do not constitute property particulars. Please contact Brightest Move for full details and further information.





