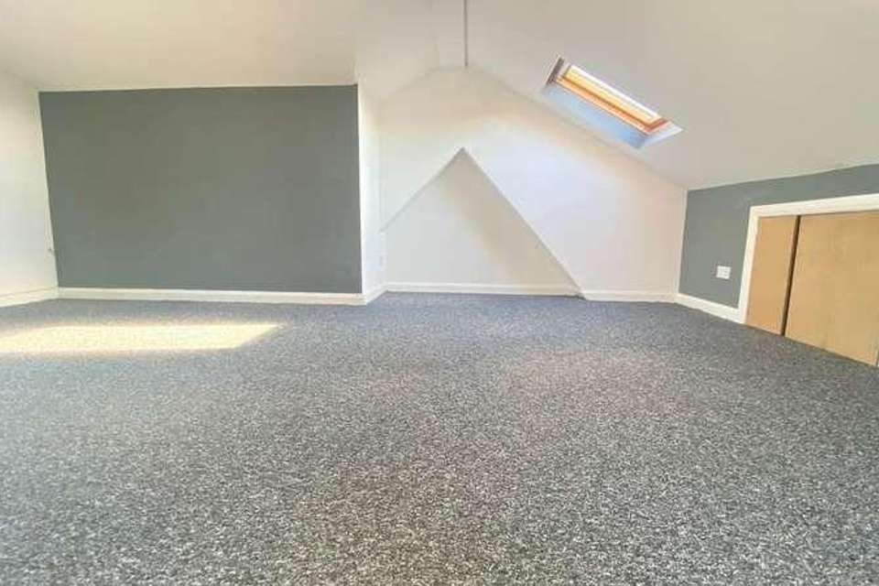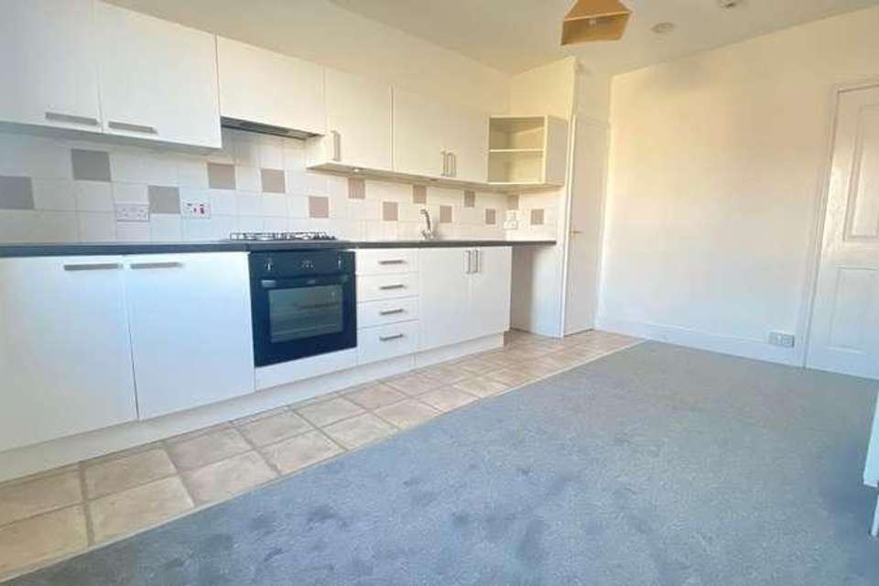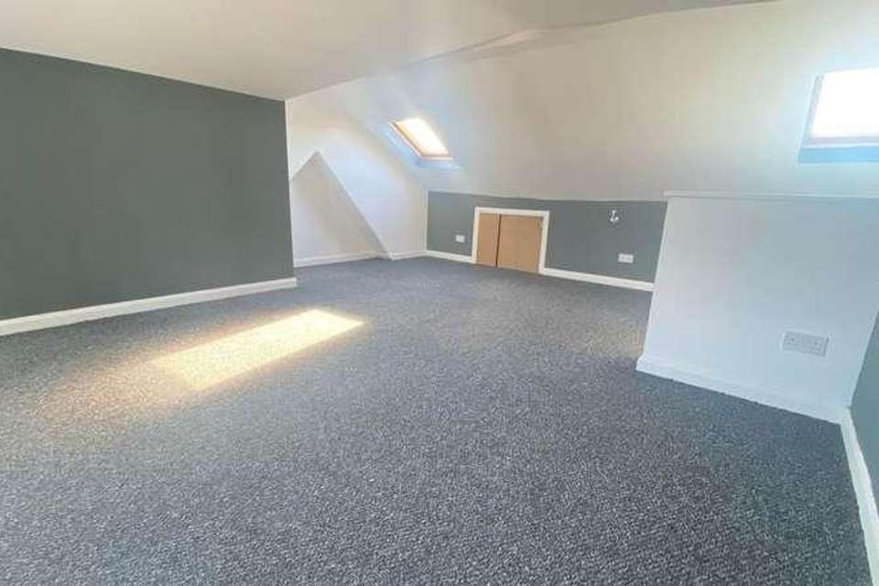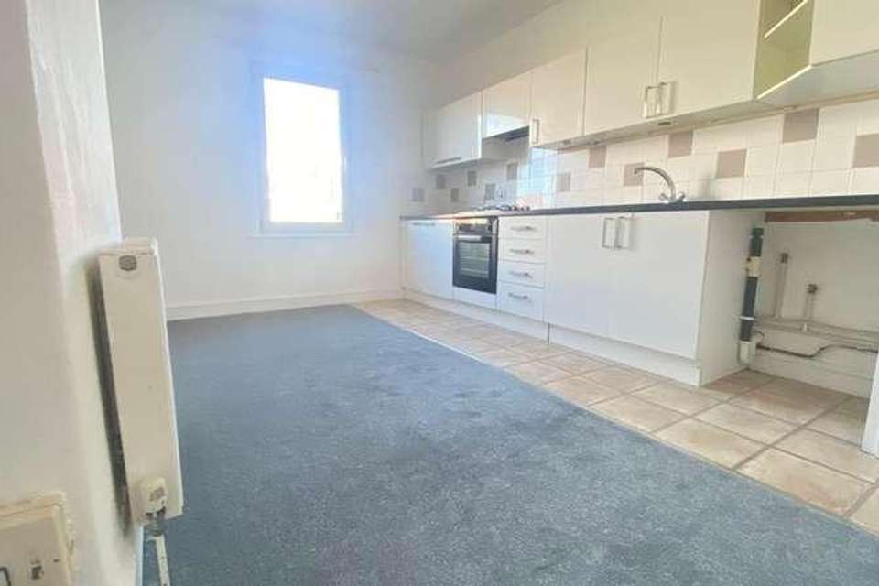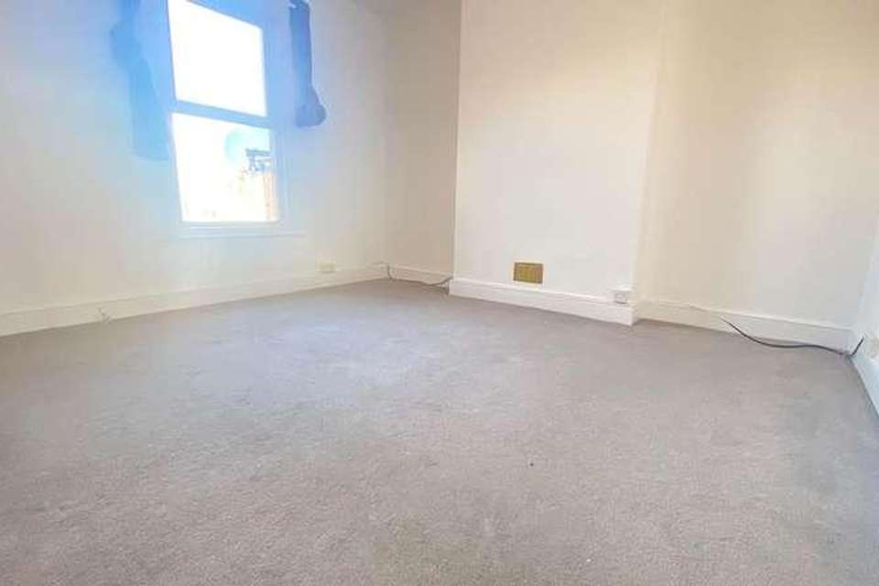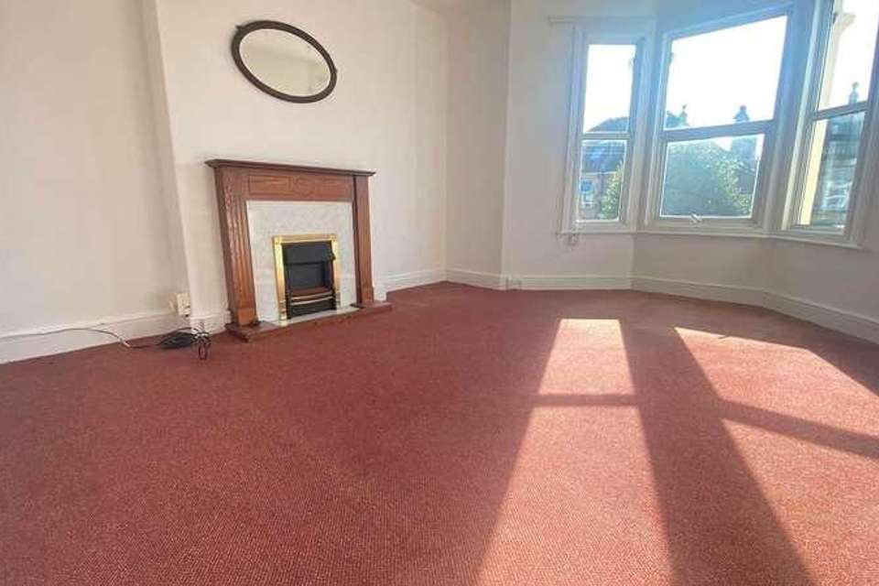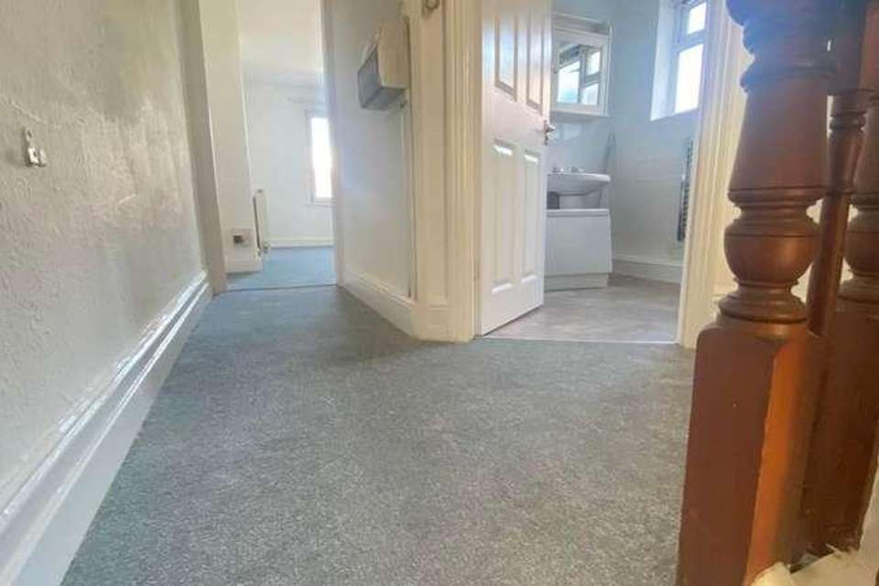2 bedroom flat for sale
Weston-super-mare, BS23flat
bedrooms
Property photos
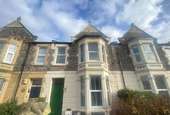
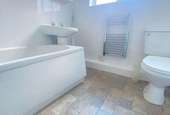

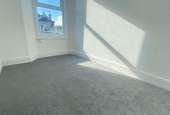
+7
Property description
ENTRANCE Via communal door into Hall with door and stairs leading to First Floor Flat HALLWAY Split level landing and wooden banister, doors to kitchen, lounge, bathroom, bedrooms. Door to storage cupboard with radiator and further door with staircase leading to top floor bedroom, LOUNGE 14' 10" x 12' 10" (4.52m x 3.91m) Upvc double glazed bay window to front, television point, radiator, fireplace with wooden surround. KITCHEN/DINER 14' 9" x 10' 4" (4.5m x 3.15m) Upvc double glazed window to rear, range of base and wall mounted cupboards with worktops over, inset stainless steel single drainer sink unit, tiled splash backs, built in electric oven, gas hob and hood over, space for upright fridge freezer, door to storage cupboard housing Worcester Gas Boiler, radiator. BATHROOM Upvc double glazed window to side, Chrome heated towel rail, WC, pedestal wash basin, bath with shower over, Tiled splash backs, radiator, extractor fan. LOFT ROOM 19' 7" x 17' 7" (5.97m x 5.36m) Upvc double glazed French door to Juliet balcony, access to eves storage cupboards, electric heater. BEDROOM ONE 13' 1" x 12' 10" (3.99m x 3.91m) Upvc double glazed window to rear, radiator. BEROOM TWO 9' 9" x 6' 9" (2.97m x 2.06m) Upvc double glazed window to front, radiator. TENURE/INFORMATION We are advised this property is leasehold with 990 years remaining, council tax band B, this should be verified with your solicitor.Garage available at additional cost. Purchaser of this first floor flat will also then become the freeholder. OUTSIDE To the front is a small front garden. DISCLAIMER No statement in these details is to be relied upon as representation of fact, and purchasers should satisfy themselves by inspection or otherwise as to the accuracy of the statements contained within. These details do not constitute any part of any offer or contract. WCH Capital Limited trading as Brightestmove and their employees and agents do not have any authority to give warranty or representation whatsoever in respect of this property. These details and all statements herein are provided without any responsibility on the part of WCH Capital services Limited trading as Brightestmove or the vendors.Equipment: WCH Capital Limited trading as Brightestmove has not tested the equipment or central heating system mentioned in these particulars and the purchasers are advised to satisfy themselves as to the working order and condition.Measurements: Great care is taken when measuring, but measurements should not be relied upon for ordering carpets, equipment, etc.The Laws of copyright protect this material. The Owner of the copyright is. WCH Capital Limited trading as Brightestmove This property sheet forms part of our database, and is protected by the database right and copyright laws. No unauthorised copying or distribution without permission.
Interested in this property?
Council tax
First listed
Over a month agoWeston-super-mare, BS23
Marketed by
Brightest Move Banwell House,169 High Street,Worle,BS22 6JACall agent on 01934 518633
Placebuzz mortgage repayment calculator
Monthly repayment
The Est. Mortgage is for a 25 years repayment mortgage based on a 10% deposit and a 5.5% annual interest. It is only intended as a guide. Make sure you obtain accurate figures from your lender before committing to any mortgage. Your home may be repossessed if you do not keep up repayments on a mortgage.
Weston-super-mare, BS23 - Streetview
DISCLAIMER: Property descriptions and related information displayed on this page are marketing materials provided by Brightest Move. Placebuzz does not warrant or accept any responsibility for the accuracy or completeness of the property descriptions or related information provided here and they do not constitute property particulars. Please contact Brightest Move for full details and further information.



