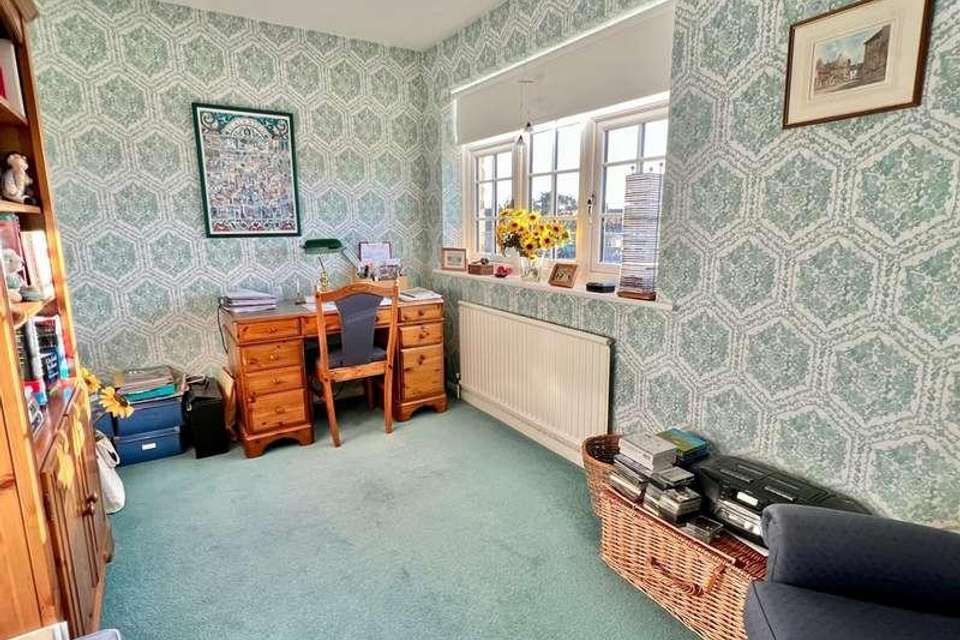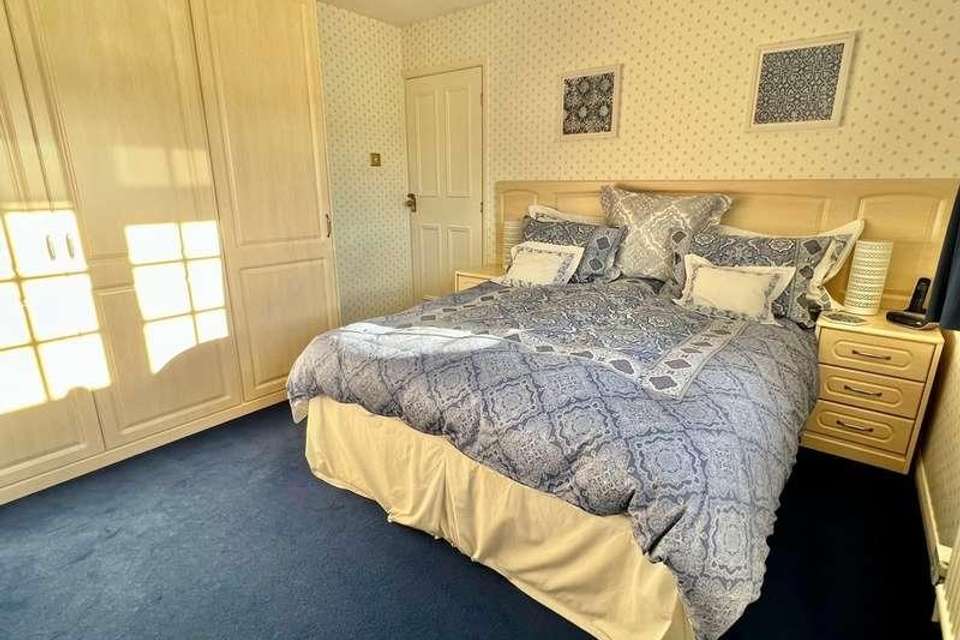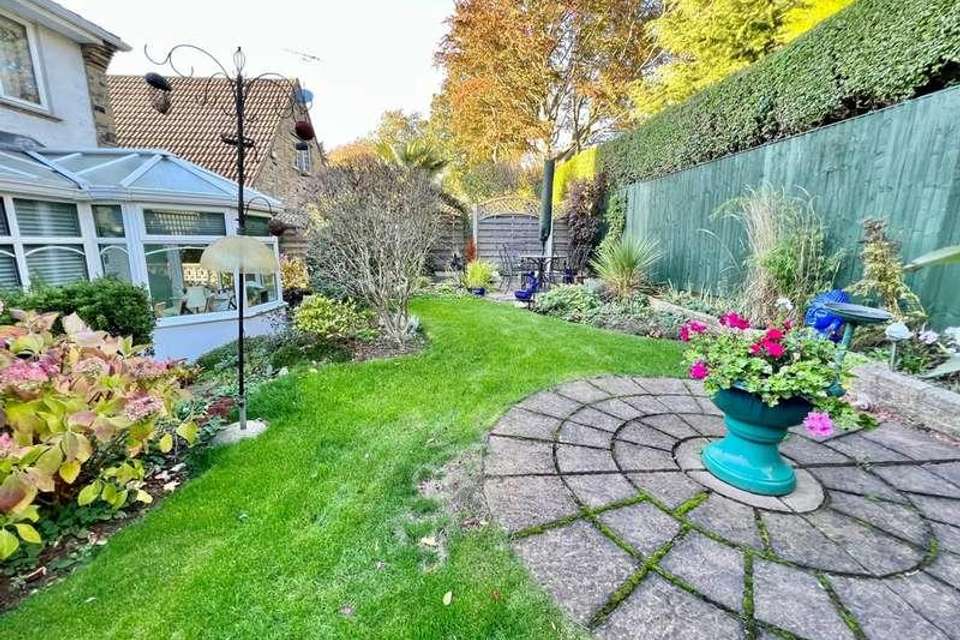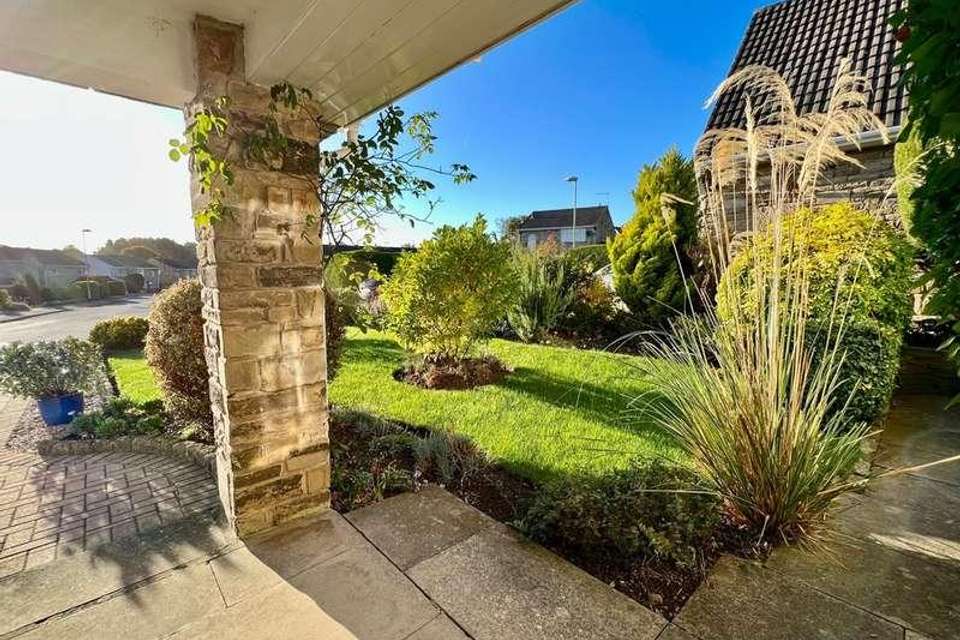4 bedroom detached house for sale
Wetherby, LS22detached house
bedrooms
Property photos
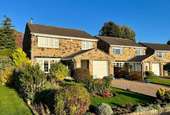



+13
Property description
WETHERBY Wetherby is a West Yorkshire market town located on the banks of the River Wharfe and lies almost equidistant from Leeds, Harrogate and York. Local amenities include a range of shops, schooling, sporting amenities including indoor heated swimming pool, 18 hole golf course, tennis, squash, rugby, cricket and football teams. Commuting to major Yorkshire commercial centres is via a good local road network with the A1 and M1 link south of Aberford. DIRECTIONS From Wetherby town centre proceed along the A661 towards Harrogate. Continue over the mini round-about and continue for approximately 1/4 of a mile and turn left down Chatsworth Drive, follow the road round then turn left at the bottom onto Ullswater Drive proceed along Ullswater Drive into Langdale Close where the property sits proudly at the head of the cul-de-sac. THE PROPERTY Owned since new by the current owners the property has been well maintained and extended over the years creating a comfortable family home. The accommodation benefits from gas fired central heating, recently installed, UPVC double glazed windows to front and in further detail giving approximate room dimensions comprises :- GROUND FLOOR ENTRANCE PORTICO With recently fitted UPVC front door revealing access to :- ENTRANCE HALL With returned staircase to first floor, single radiator. DOWNSTAIRS W.C. Comprising white low flush w.c., vanity wash basin with tiled splashback, double glazed window to side elevation, useful understairs storage cupboard with wall mounted Worcester Bosch gas boiler. LOUNGE 14' 5" x 11' 1" (4.4m x 3.4m) With double glazed bay window to front elevation, double radiator beneath, attractive polished limestone fireplace with matching inset mantle and hearth, "living-flame" coal effect gas fire, T.V. aerial, decorative ceiling cornice. BREAKFAST KITCHEN 15' 1" x 12' 5" (4.6m x 3.8m) Extended to rear with kitchen comprising a range of wall and base units, cupboards and drawers, laminate worktops with inset one and a quarter sink unit with mixer tap, built in double cooker with four ring ceramic hob, extractor hood above, space and plumbing for dishwasher. Integrated fridge, double glazed window to rear, part tiled walls, space for breakfast table and chairs, double radiator along with further double glazed window to side elevation, internal door leading to :- UTILITY With fitted wall and base units revealing an abundance of storage, space and plumbing for automatic washing machine and tumble dryer as well as fitted wine cooler and space for freezer, UPVC front door as well as rear door leading out to rear garden. DINING ROOM 12' 5" x 8' 10" (3.8m x 2.7m) With decorative ceiling cornice, double radiator, ample space for dining table and chairs, large opening flowing through into :- CONSERVATORY 12' 1" x 8' 10" (3.7m x 2.7m) Narrowing to 5' 6" (1.7m) A light and most practical addition to the property currently used as a home office, tiled floor covering, double glazed windows to rear and side elevation as well as roof covering with fan-light. Single door to side. FIRST FLOOR LANDING AREA With double glazed window to side elevation, loft access hatch. BEDROOM ONE 12' 5" x 11' 5" (3.8m x 3.5m) With double glazed window to front elevation, radiator beneath, attractive fitted bedroom furniture to two sides revealing ample hanging space with shelving within, dressing table with drawers and vanity wash basin. BEDROOM TWO 12' 1" x 9' 10" (3.7m x 3m) plus door recess With double glazed window to rear elevation, radiator beneath. BEDROOM THREE 12' 5" x 7' 6" (3.8m x 2.3m) With double glazed window to front elevation, radiator beneath. BEDROOM FOUR 8' 10" x 7' 6" (2.7m x 2.3m) With double glazed window to rear elevation, radiator beneath. HOUSE BATHROOM Recently fitted with a most attractive and stylish white suite comprising low flush w.c., with concealed cistern, vanity wash basin with cupboard beneath, matching white gloss wall units as well as mirrored medicine cabinet with LED lighting, Quartz worktops, attractive wall tiles and wood effect floor tiles. Panelled bath with shower over, double glazed window to rear elevation, extractor fan, LED ceiling spotlight. Ladder effect heated towel rail, separate shower cubicle off the landing. TO THE OUTSIDE With a block paved driveway providing comfortable off street parking for several vehicles leading to :- INTEGRAL GARAGE 7' 10" x 14' 9" (2.4m x 4.5m) With electric up and over door, light and power laid on, double glazed window to side. GARDENS To the front an attractive and well tended shaped lawn with deep well stocked flower borders., Handgate to side serves access to rear garden, mainly laid to a raised lawn with deep well-stocked borders boasting a variety of established flowers, plants and shrubs. Fenced perimeter affording a good degree of privacy. Hard standing patio area with ornamental pond, further hardstanding area enclosing garden shed. Outside water tap, bin store to side. COUNCIL TAX Band F (from internet enquiry).
Interested in this property?
Council tax
First listed
Over a month agoWetherby, LS22
Marketed by
Renton & Parr 47 Market Place,Wetherby,West Yorkshire,LS22 6LNCall agent on 01937 582731
Placebuzz mortgage repayment calculator
Monthly repayment
The Est. Mortgage is for a 25 years repayment mortgage based on a 10% deposit and a 5.5% annual interest. It is only intended as a guide. Make sure you obtain accurate figures from your lender before committing to any mortgage. Your home may be repossessed if you do not keep up repayments on a mortgage.
Wetherby, LS22 - Streetview
DISCLAIMER: Property descriptions and related information displayed on this page are marketing materials provided by Renton & Parr. Placebuzz does not warrant or accept any responsibility for the accuracy or completeness of the property descriptions or related information provided here and they do not constitute property particulars. Please contact Renton & Parr for full details and further information.









