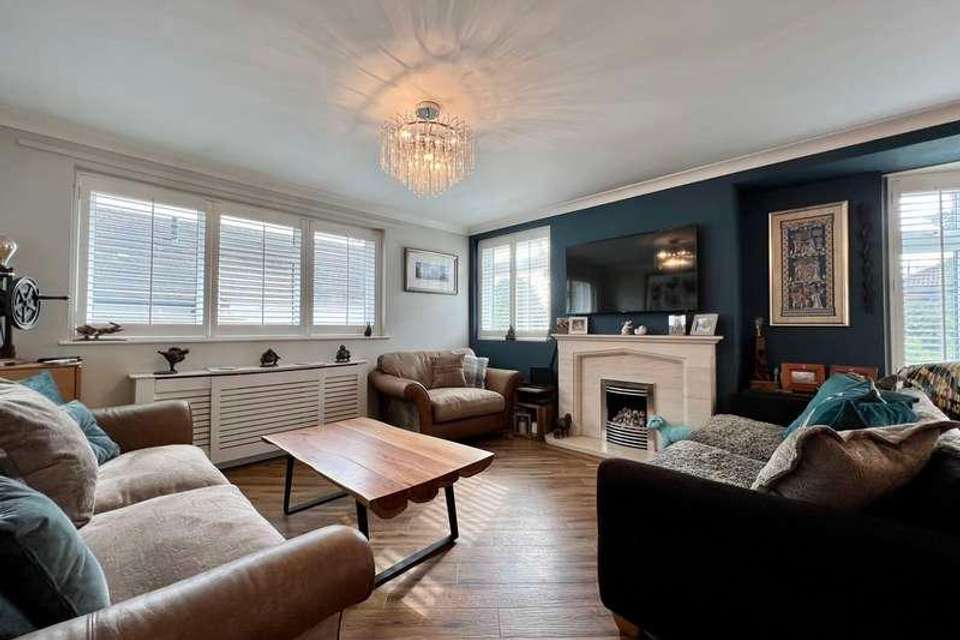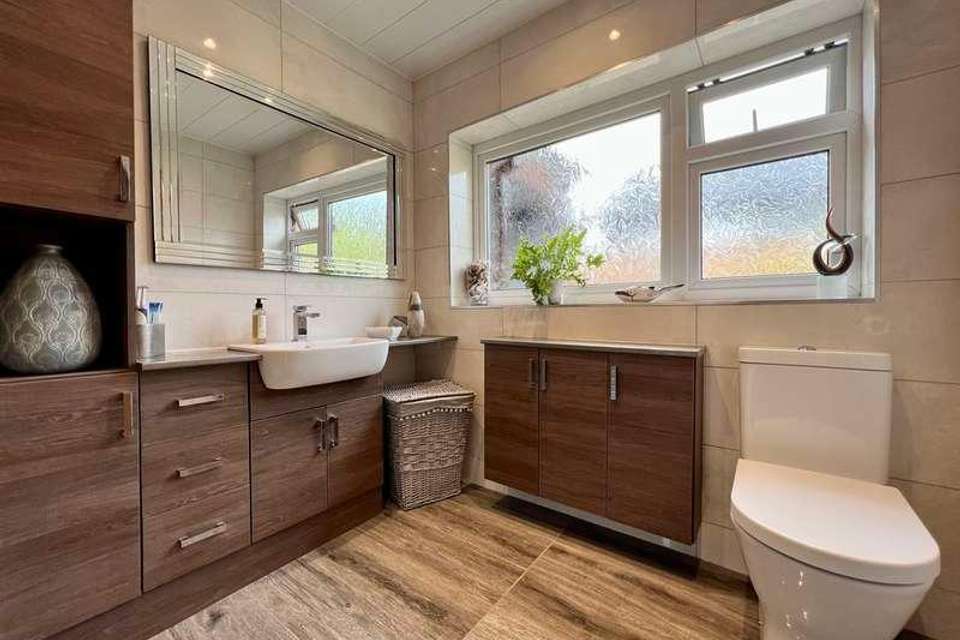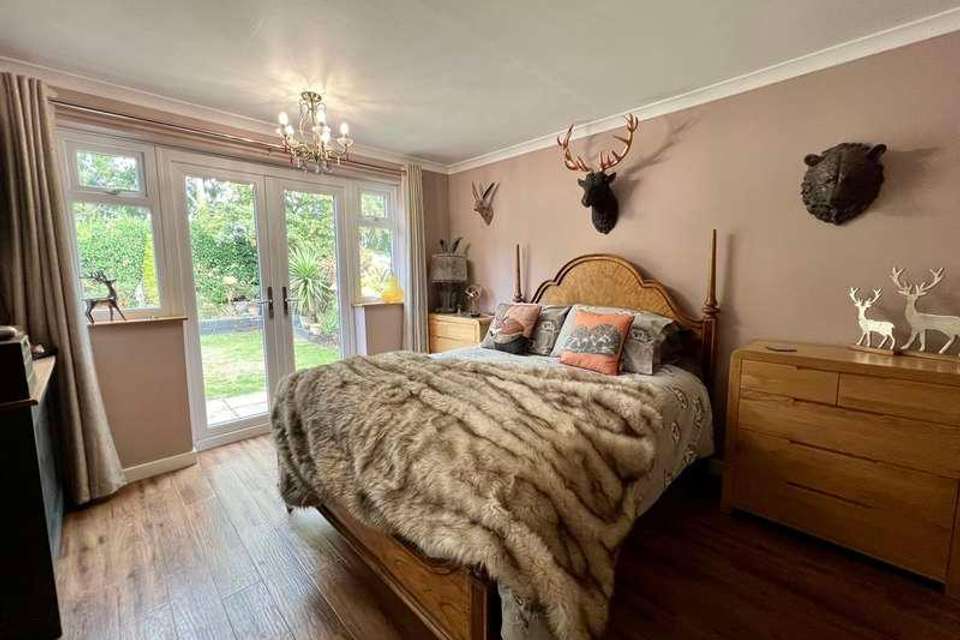3 bedroom bungalow for sale
Aberford, LS25bungalow
bedrooms
Property photos




+20
Property description
ABERFORD Aberford is an attractive rural village with a wide range of amenities, which include a primary school, and regular bus services. It is approximately 1 mile from the A1, A64 and A1/M1 link road. Also within easy car commuting distance of Leeds and York. The village has many buildings of interest including St Ricarius Church, The Almshouses, Becca Hall and Parlington Hall and is surrounded by ancient wood and parkland. Many miles of foot and bridle paths cross the village at the centre of which is an interesting stone bridge spanning Cock Beck. The national trunk road network is accessible from the nearby A1 and M62, A1/M1 link road. Main line rail connections are available at Garforth (4 miles) and Leeds/Bradford Airport is within easy reach by car in approximately 40 minutes. Comprehensive shopping and sports facilities are all within a 20 minutes drive. These include several golf courses a swimming pool, squash and cricket clubs. The village supports its own Bowling and Tennis Clubs and has its own Association Football Team. DIRECTIONS Travelling south on the A1 from Wetherby turn off at the A64 junction signposted towards Leeds and York. At the roundabout keep right heading towards Leeds then take the left hand exit marked Aberford. Approaching the village, Haverthwaites Drive is the first turning on the left hand side, proceed up the cul-de-sac and number 12 is located on your right hand side. THE PROPERTY Well presented and tastefully decorated throughout, this three bedroom detached bungalow needs to be viewed to be fully appreciated. The property enjoys refitted bathroom and refitted Shaker style kitchen, along with solar panels fitted to south facing roof slope. The accommodation, benefiting from gas fired central heating and acoustic grade double glazed windows, in further detail giving approximate room sizes comprises:- ENTRANCE PORCH Entering through UPVC double glazed front door into entrance porch with cloak storage hooks, useful utility cupboard with space and plumbing for automatic washing machine, wall mounted gas fired central heating boiler and electric consumer unit, wood effect laminate flooring, central light fitting. LIVING/DINING ROOM 22' 5" x 13' 4" (6.84m x 4.07m) narrowing to11' 8" (3.57m) Bright open living/dining room with double glazed bay window to front, attractive shutters to inside, two further double glazed windows to front and side, low level radiator underneath bay window and further radiator to side, feature fireplace with attractive limestone hearth and mantelpiece surround with living flame gas fire inset, two pendant light fittings and wood effect Karndean flooring. KITCHEN 13' 6" x 8' 9" (4.13m x 2.68m) A recently fitted Shaker style kitchen comprising a range of wall and base units including cupboards and drawers, work surfaces with tiled splashbacks, integrated appliances include electric double oven with further microwave oven above, induction hob with extractor hood, slimline under counter wine fridge, American style fridge freezer with wine rack above and Cook and Lewis slimline dishwasher. Two bowl stainless steel sink unit with flexible mixer tap above, double glazed window to side and recently fitted triple glazed door to rear on to attractive courtyard area, recessed ceiling lighting and wood effect vinyl flooring. INNER HALLWAY With loft access hatch, three ceiling light fittings, single radiator, wood effect Karndean flooring. BEDROOM ONE 12' 2" x 10' 5" (3.71m x 3.2m) A generous sized double bedroom with acoustic double glazed window to rear and French style patio doors on to rear garden, fitted wardrobes, pendant light fitting, wood effect Karndean flooring. Single radiator. BEDROOM TWO 10' 5" x 10' 1" (3.19m x 3.08m) A light and bright double bedroom with double glazed window to side, double radiator beneath with decorative radiator cover, pendant light fitting and wood effect laminate flooring. BEDROOM THREE 11' 5" x 8' 4" (3.48m x 2.56m) max overall With acoustic double glazed window to rear, radiator beneath, central light fitting, wood effect laminate flooring. BATHROOM 7' 8' 2" x 5' 10" (2.49m x 1.79m) widening to 4" (2.24m) Recently fitted with a modern white suite comprising low flush WC, vanity wash basin with storage surround, useful worktop storage along with shaving power socket, large step in shower cubicle, double glazed window to side, recessed ceiling lighting, attractive tiled walls with tiled floor, extractor fan, tall ladder effect chrome heated towel rail. TO THE OUTSIDE A block paved driveway provides ample off road parking for several vehicles, the driveway extends to the side of the property providing access to:- SINGLE GARAGE 19' 7" x 9' 10" (5.97m x 3.0m) With timber front door, light and power laid on, two single glazed windows to side, useful workbench, space for freestanding appliances such as tumble dryer and chest freezer. GARDENS A decorative front garden set mainly to lawn neatly framed with well stocked flower beds and established bushes and shrubs providing a pleasant and secluded seating area to the front of the property. Hand gate to side leads to courtyard style patio area with raised flower beds, wooden planters and decorative garden pond providing a suntrap seating area. Rear garden set predominantly to lawn bordered with well stocked and raised flowerbeds to read, gravelled area and glass greenhouse, stone flagged patio area, steps leading to French style patio doors from bedroom one. Timber storage shed to the side, outdoor electric power point.NB: There are solar panels fitted to the south roof slope, the benefit of these will be transferred upon change of ownership. COUNCIL TAX Band D (from internet enquiry)
Interested in this property?
Council tax
First listed
Over a month agoAberford, LS25
Marketed by
Renton & Parr 47 Market Place,Wetherby,West Yorkshire,LS22 6LNCall agent on 01937 582731
Placebuzz mortgage repayment calculator
Monthly repayment
The Est. Mortgage is for a 25 years repayment mortgage based on a 10% deposit and a 5.5% annual interest. It is only intended as a guide. Make sure you obtain accurate figures from your lender before committing to any mortgage. Your home may be repossessed if you do not keep up repayments on a mortgage.
Aberford, LS25 - Streetview
DISCLAIMER: Property descriptions and related information displayed on this page are marketing materials provided by Renton & Parr. Placebuzz does not warrant or accept any responsibility for the accuracy or completeness of the property descriptions or related information provided here and they do not constitute property particulars. Please contact Renton & Parr for full details and further information.
























