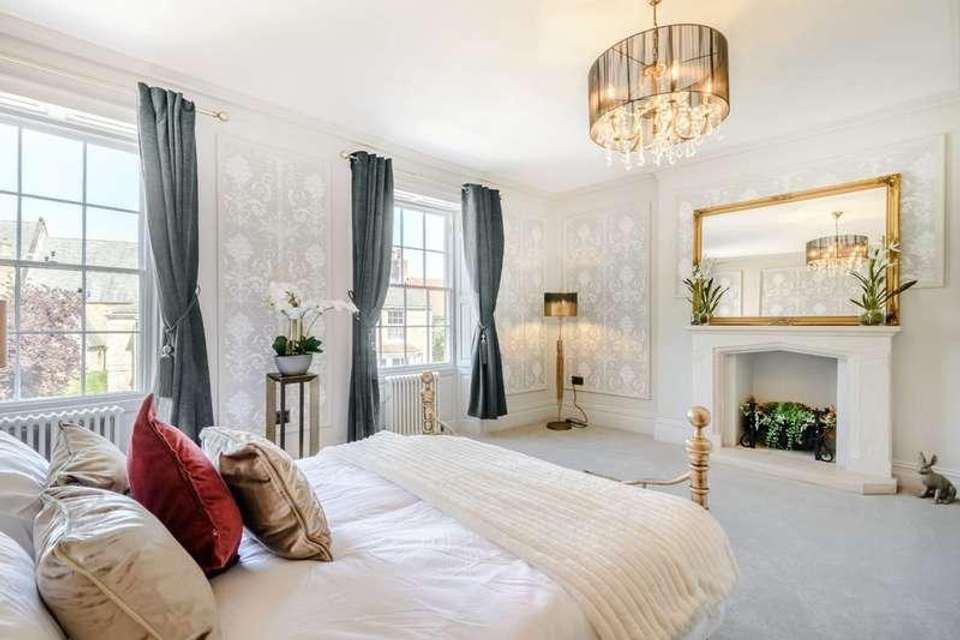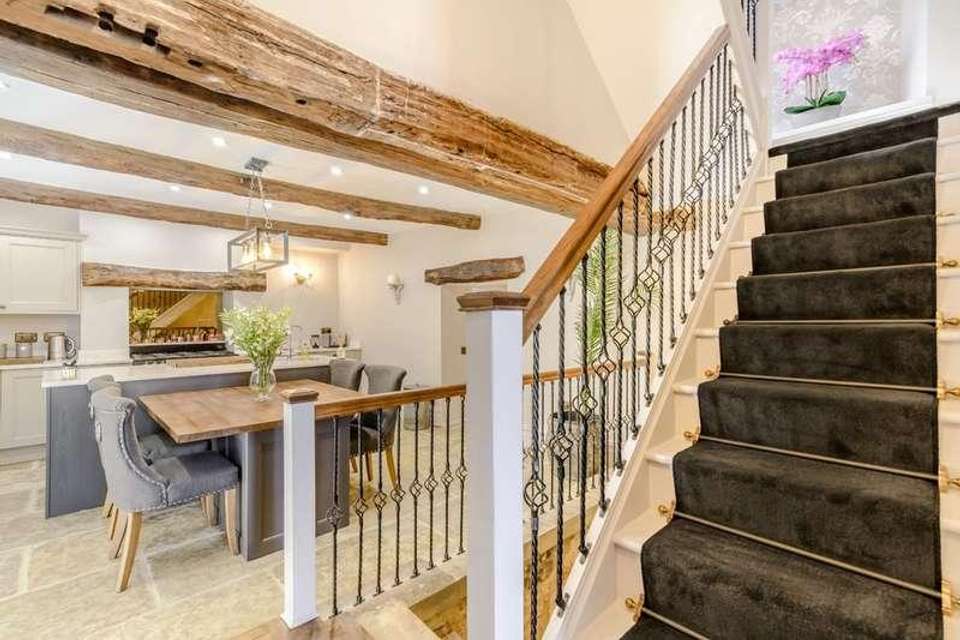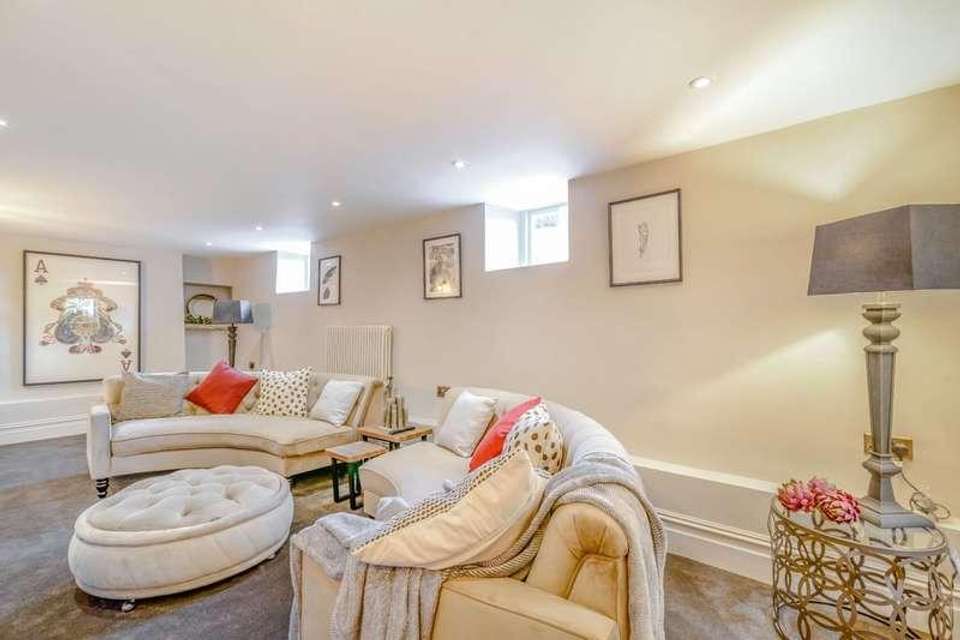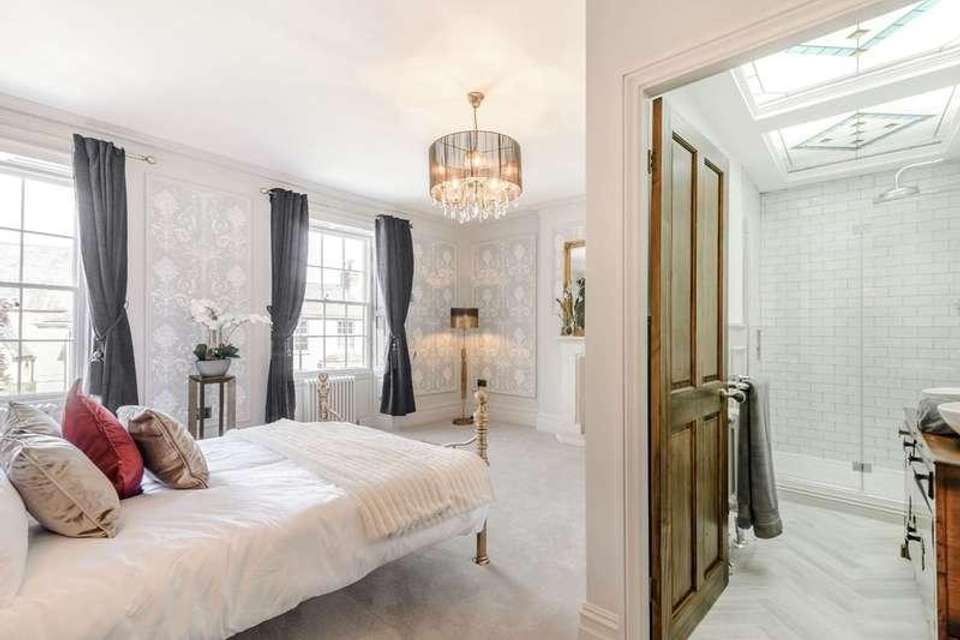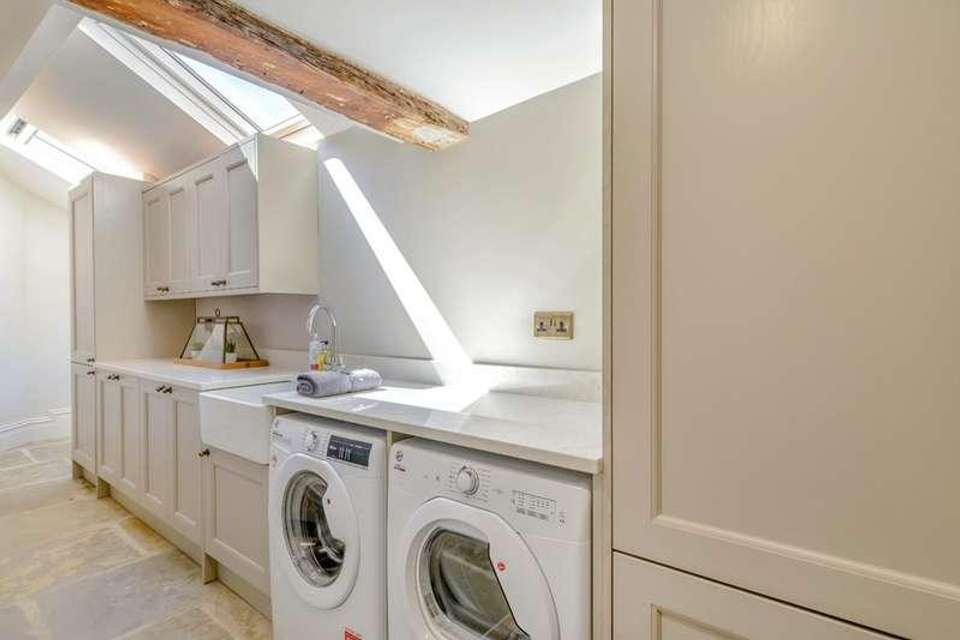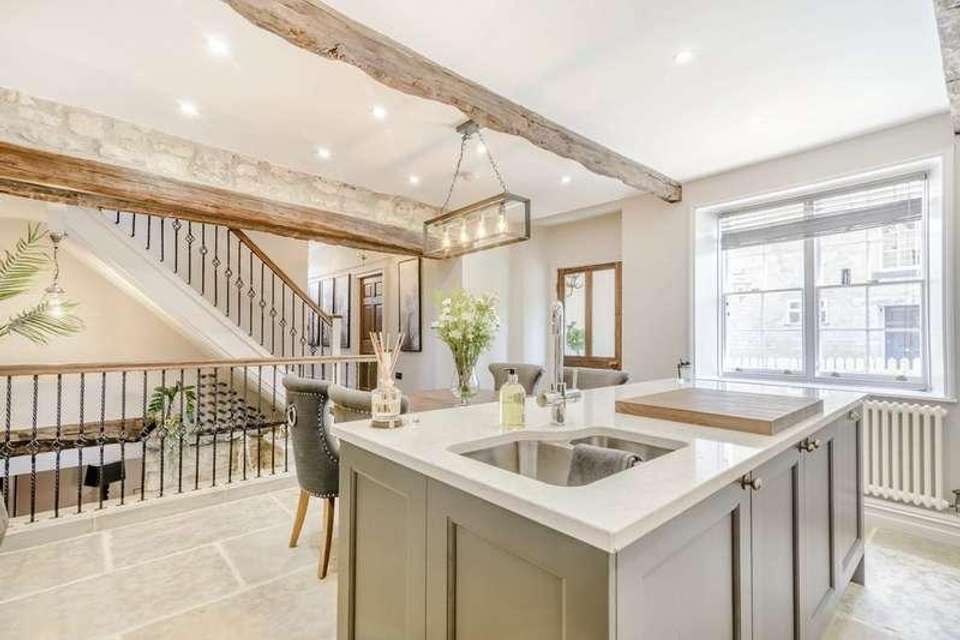3 bedroom semi-detached house for sale
Boston Spa, LS23semi-detached house
bedrooms
Property photos




+28
Property description
BOSTON SPA Boston Spa is a predominantly stone built village with many Georgian properties, situated some 1 1/2 miles east of the A1 on the southern bank of the River Wharfe.The village has its own good selection of shops, schools and facilities with a further range of amenities including indoor swimming pool and golf course in the market town of Wetherby some 3 miles away. Commuting links are good being almost equidistant to Leeds, York and Harrogate. DIRECTIONS Proceeding from Wetherby south bound along the A168 towards Boston Spa and Tadcaster. Follow the signs for Boston Spa. Proceeding along High Street the property is situated on the right hand side and identified by a Renton & Parr for sale board. THE PROPERTY A simply stunning Grade II listed Georgian semi-detached home enjoying an prominent position on the ever popular High Street. Having undergone an impressive renovation, Crown House is beautifully presented both inside and out, finished to an exceptionally high standard with quality fixtures and fittings throughout. This comfortable home extends to approx. 1,800 sq ft and reveals modern living yet retaining many original features, in further detail giving approximate room dimensions comprises :- GROUND FLOOR ENTRANCE HALL Access gained via hardwood front door with fan-light above, attractive parquet effect floor covering, cast iron radiator, picture rail, decorative ceiling cornice, returned staircase to first floor. LIVING ROOM 15' 8" x 11' 9" (4.8m x 3.6m) A lovely light room with restored sliding sash windows to front, original pine shutters, a pair of bay windows to side elevation, attractive fireplace with stone inset, stone hearth and wooden mantle with wood burning stove within, cast iron radiator, decorative ceiling cornice, wall lights, T.V. aerial. HOME OFFICE / DINING ROOM 11' 5" x 8' 10" (3.5m x 2.7m) (into the bay) With restored sliding sash window to front elevation with original pine shutters, wall panelling and decorative ceiling cornice, cast iron radiator, feature fireplace with tiled inset and mantle, parquet effect floor covering. OPEN PLAN KITCHEN/DINER 15' 1" x 15' 1" (4.6m x 4.6m) Beautifully appointed and fitted with a bespoke kitchen comprising a range of wall and base units, cupboards and drawers, Quartz work surfaces with matching up-stand, integrated appliances include under counter fridge and freezer, double Leisure cooker with 7 ring gas hob with extractor hood above. Impressive central island with one and a quarter stainless steel sink unit and mixer tap, integrated dishwasher. Having sash window to side elevation, deep window sill with cast iron radiator beneath, a range of characterful exposed ceiling timbers and beams, ample space for breakfast table and chairs, attractive stone flooring that flows seamlessly through into :- UTILITY 20' 4" x 5' 10" (6.2m x 1.8m) A most generous utility space with matching wall and base units, Quartz worktops with matching up-stand, space and plumbing beneath for automatic washing machine and tumble dryer, Belfast sink unit, cupboard housing newly installed gas fired central heating boiler, With exposed ceiling timbers, partially vaulted ceiling, two Velux windows, cast iron radiator, rear door leading out to rear courtyard. DOWNSTAIRS W.C. Fitted with a Burlington white suite comprising large pedestal wash basin, low flush w.c., extractor fan, wall lights. LOWER GROUND FLOOR With original stone steps leading down to a skilfully converted basement now fully equipped as an :- IMPRESSIVE CINEMA ROOM 26' 10" x 10' 9" (8.20m x 3.28m) With opening windows to front elevation and further window to side, cast iron radiator, T.V. aerial, pair of useful store cupboards, LED ceiling spotlights. FIRST FLOOR LANDING AREA With loft access hatch. MASTER BEDROOM 15' 5" x 15' 5" (4.7m x 4.7m) overall incuding en-suite A superb master bedroom with a pair of restored sliding sash windows to front elevation revealing a pleasant outlook over the popular High Street and church beyond, original pine shutters and cast iron radiators beneath, beautifully decorated bespoke wall detailing and decorative ceiling cornice, limestone fireplace. LUXURY EN-SUITE With 'his & hers' wash hand basin, vanity drawers and storage beneath, half height wall panelling, radiator with heated towel rail, large walk-in shower cubicle with tiled walls and wall mounted shower fittings, novel ceiling lighting, wood effect Herringbone floor tiling. BEDROOM TWO 10' 9" x 9' 10" (3.3m x 3m) A comfortable double bedroom with large sliding sash window to front elevation, window seat and storage beneath, a pair of cast iron radiators, feature fireplace. BEDROOM THREE 15' 5" x 7' 10" (4.7m x 2.4m) With sliding sash windows to side elevation, cast iron radiator beneath. HOUSE BATHROOM 11' 9" x 6' 6" (3.6m x 2m) Beautifully appointed bathroom suite with quality sanitary ware, comprising free-standing roll top bath with mixer tap and detachable shower hand piece, high flush w.c., wash hand basin surmounted upon a classic Singer sewing machine table base, wall panelling to half height, wall lights, pair of Velux windows, LED ceiling spotlights, extractor fan. Radiator with heated towel rail, walk-in shower cubicle with tiled walls and wall mounted shower fittings. TO THE OUTSIDE To the front, set behind a Dwarf stone wall with black wrought iron railings, hand gate revealing newly laid stone flagged paving leading to original stone steps giving access to the property. Landscaped with low maintenance "crunch-gravel" borders and raised seating area to the side, selection of choice bushes and shrubs and established tree to front. A further courtyard to side with picket fencing and handgate leading onto Church Street, beautifully presented with a choice selection of shrubs and bushes, stone flagged patio area ideal for 'al-fresco' dining or outdoor entertaining, a particular feature of this outside space is an original well. Doorway leading to side entrance porch. REAR COURTYARD Low maintenance in nature with stone flagged patio, gravel borders and fenced perimeter. Handgate gives us pedestrian access over adjoining property onto Church Street. Outside water tap. TWO USEFUL OUTBUILDINGS/STORES STOREROOM ONE 5' 6" x 3' 3" (1.7m x 1m) STOREROOM TWO 5' 6" x 2' 11" (1.7m x 0.9m) COUNCIL TAX Band F (from internet enquiry).
Interested in this property?
Council tax
First listed
Over a month agoBoston Spa, LS23
Marketed by
Renton & Parr 47 Market Place,Wetherby,West Yorkshire,LS22 6LNCall agent on 01937 582731
Placebuzz mortgage repayment calculator
Monthly repayment
The Est. Mortgage is for a 25 years repayment mortgage based on a 10% deposit and a 5.5% annual interest. It is only intended as a guide. Make sure you obtain accurate figures from your lender before committing to any mortgage. Your home may be repossessed if you do not keep up repayments on a mortgage.
Boston Spa, LS23 - Streetview
DISCLAIMER: Property descriptions and related information displayed on this page are marketing materials provided by Renton & Parr. Placebuzz does not warrant or accept any responsibility for the accuracy or completeness of the property descriptions or related information provided here and they do not constitute property particulars. Please contact Renton & Parr for full details and further information.



