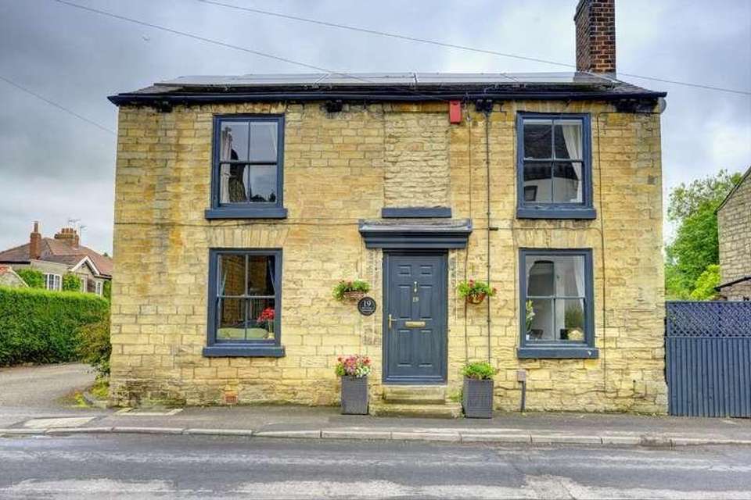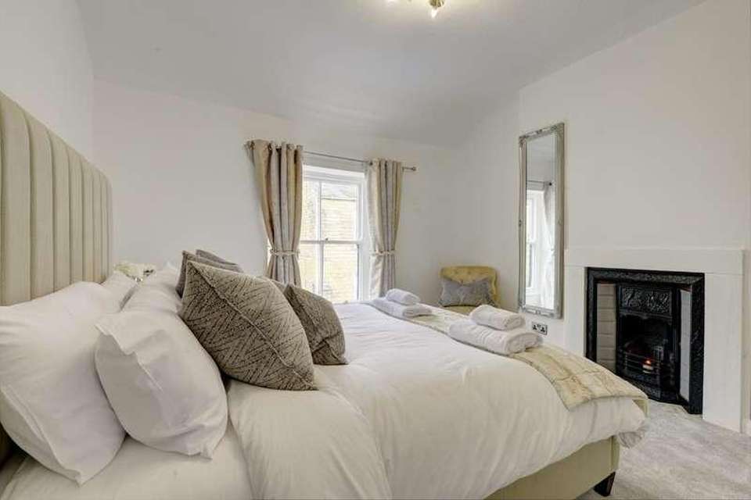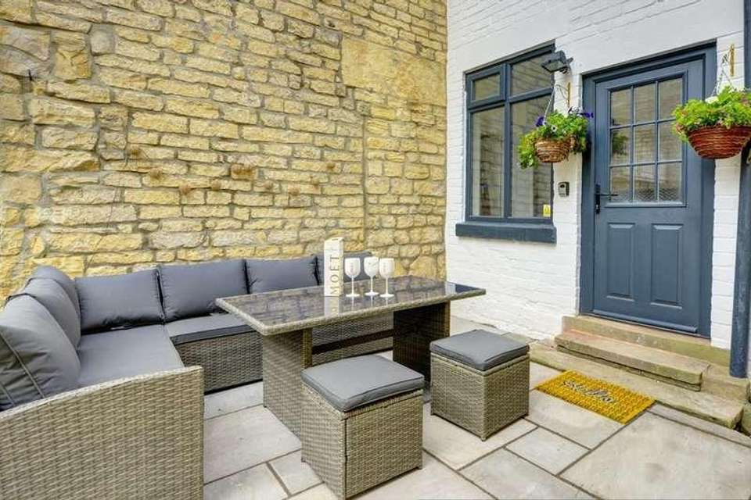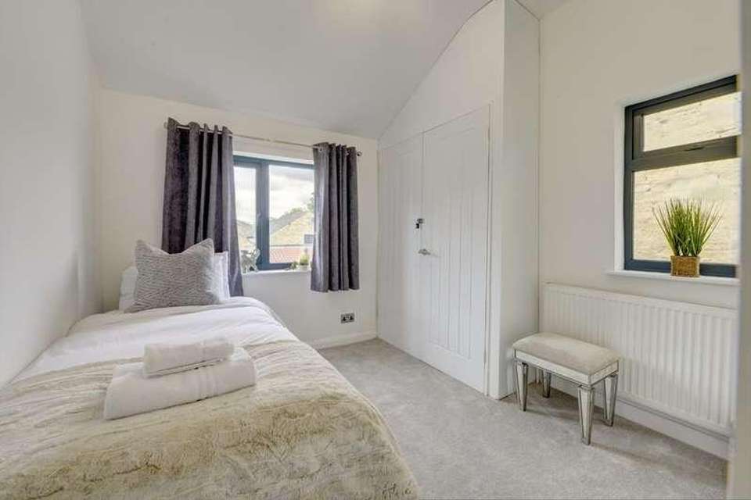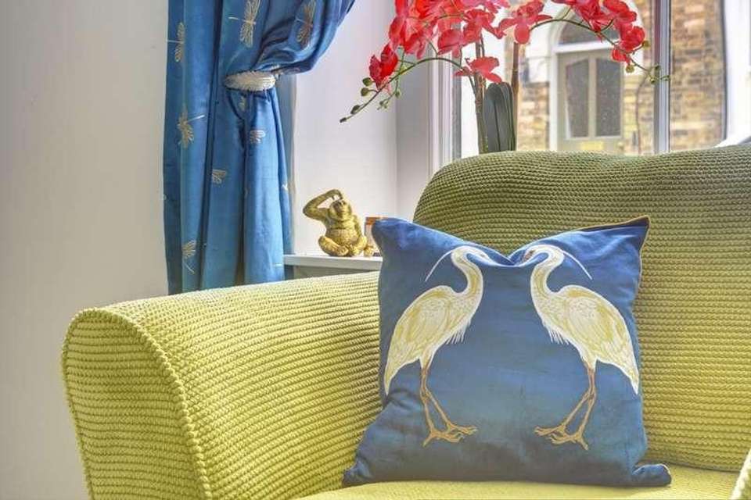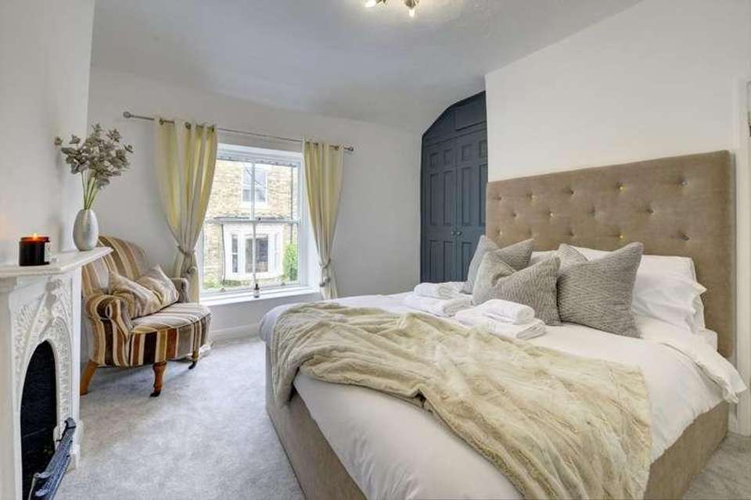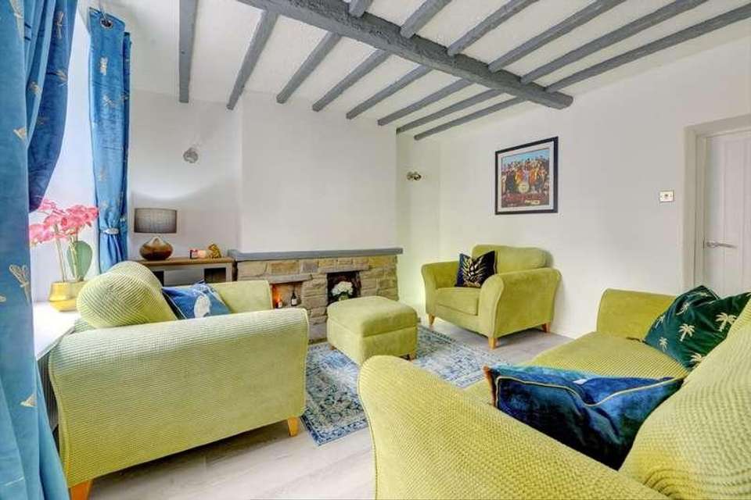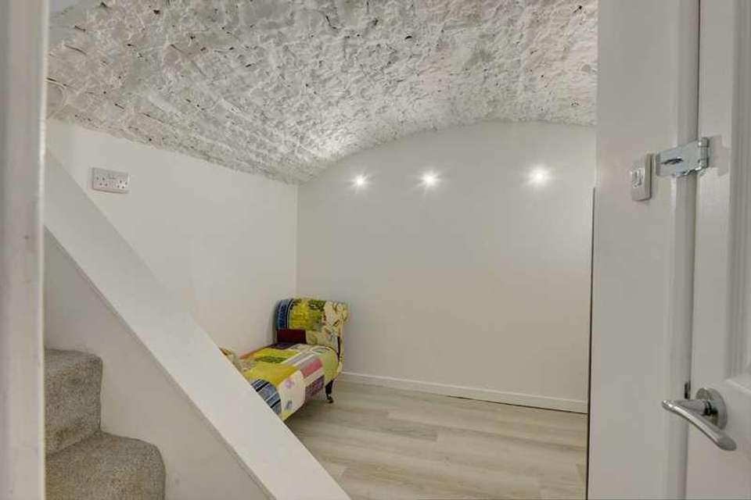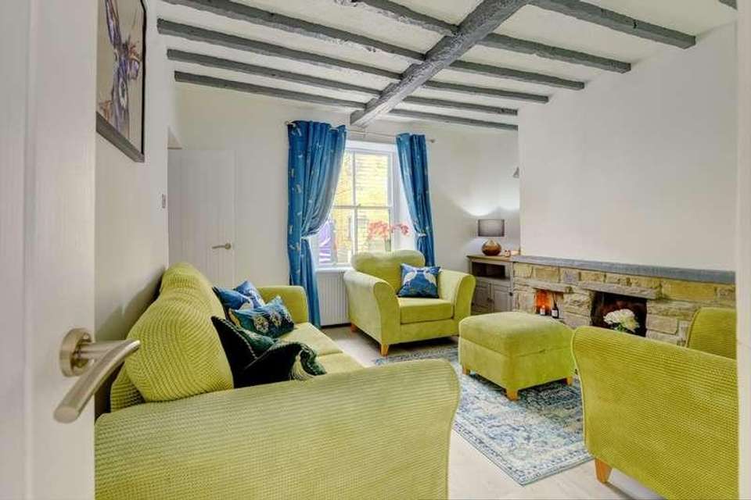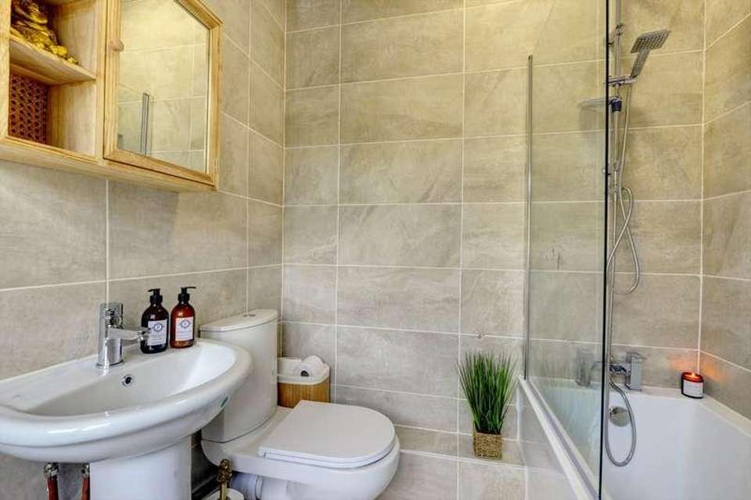3 bedroom detached house for sale
Wetherby, LS23detached house
bedrooms
Property photos


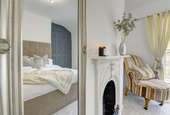

+15
Property description
BOSTON SPA Boston Spa is a predominantly stone built village with many Georgian properties, situated some 1 1/2 miles east of the A1 on the southern bank of the River Wharfe.The village has its own good selection of shops, schools and facilities with a further range of amenities including indoor swimming pool and golf course in the market town of Wetherby some 3 miles away. Commuting links are good being almost equidistant to Leeds, York and Harrogate. DIRECTIONS Travelling south from Wetherby on the A1 turn off signposted Boston Spa. Continue into the village and immediately passing the church on the left, turn right into Church Street. The property is situated on the left hand side identified by a Renton & Parr for sale board. THE PROPERTY Having undergone a programme of modernisation and renovation this detached three bedroom period cottage now provides beautifully presented living accommodation, excellently positioned just off the popular High Street. The accommodation which benefits from gas fired central heating, double glazed windows (in part), further detail giving approximate room dimensions comprises :- ENTRANCE HALL Access gained via newly installed UPVC front door, staircase to first floor. LOUNGE 12' 5" x 12' 5" (3.8m x 3.8m) With sliding sash windows to front elevation, radiator beneath, feature fireplace, T.V. aerial, exposed ceiling timbers, attractive wood effect laminate floor covering that flows through into :- BREAKFAST KITCHEN 15' 8" x 8' 6" (4.8m x 2.6m) Fitted with a range of hand painted Shaker style wall and base units, cupboards and drawers, laminate worktops, tiled splashback. Inset sink unit with mixer tap, space for fridge freezer, space and plumbing for automatic washing machine, built in Smeg cooker with four ring gas hob and extractor hood above, integrated undercounter fridge with freezer compartment. Double glazed UPVC windows to both sides, radiator beneath, rear single door to patio. Doorway and steps leading down to :- CONVERTED CELLAR 9' 10" x 9' 2" (3m x 2.8m) overall Split into a useful store room and small study area with attractive exposed vaulted ceiling, light and power laid on. FIRST FLOOR BEDROOM ONE 12' 1" x 10' 5" (3.7m x 3.2m) With sliding sash window to front elevation, attractive feature fireplace, fitted wardrobes to one side, single radiator. BEDROOM TWO 12' 1" x 11' 5" (3.7m x 3.5m) With sliding sash window to front elevation, radiator to side, feature fireplace, additional radiator. BEDROOM THREE 8' 10" x 8' 10" (2.7m x 2.7m) Dual aspect having double glazed window to rear and side elevation, radiator beneath, built in double wardrobe. HOUSE BATHROOM Fitted with a modern white suite comprising low flush w.c., pedestal wash basin, panelled bath with shower over, attractive wall and floor tiles, double glazed window to side elevation, radiator beneath. TO THE OUTSIDE An enclosed lawned garden to side set behind a perimeter fence. Attractive stone path leading to rear courtyard ideal for outdoor entertaining and 'al-fresco' dining with direct access off the breakfast kitchen. Driveway providing off street parking and on-street parking available. COUNCIL TAX Band F (from internet enquiry)
Interested in this property?
Council tax
First listed
Over a month agoWetherby, LS23
Marketed by
Renton & Parr 47 Market Place,Wetherby,West Yorkshire,LS22 6LNCall agent on 01937 582731
Placebuzz mortgage repayment calculator
Monthly repayment
The Est. Mortgage is for a 25 years repayment mortgage based on a 10% deposit and a 5.5% annual interest. It is only intended as a guide. Make sure you obtain accurate figures from your lender before committing to any mortgage. Your home may be repossessed if you do not keep up repayments on a mortgage.
Wetherby, LS23 - Streetview
DISCLAIMER: Property descriptions and related information displayed on this page are marketing materials provided by Renton & Parr. Placebuzz does not warrant or accept any responsibility for the accuracy or completeness of the property descriptions or related information provided here and they do not constitute property particulars. Please contact Renton & Parr for full details and further information.


