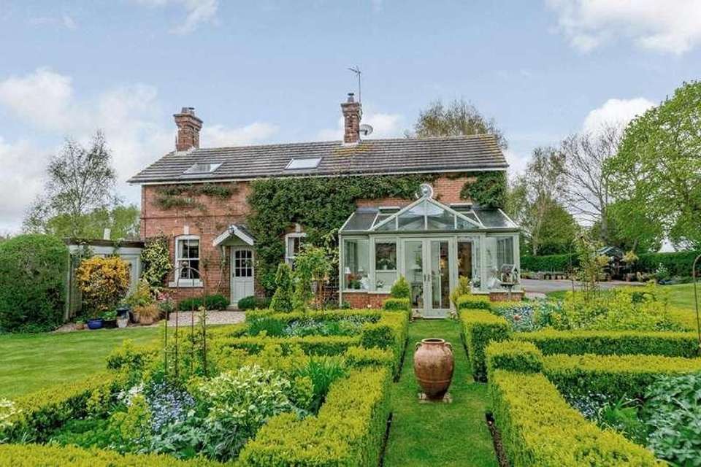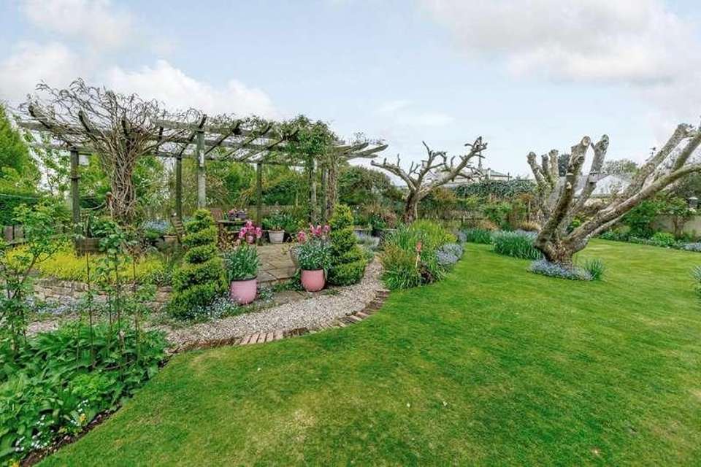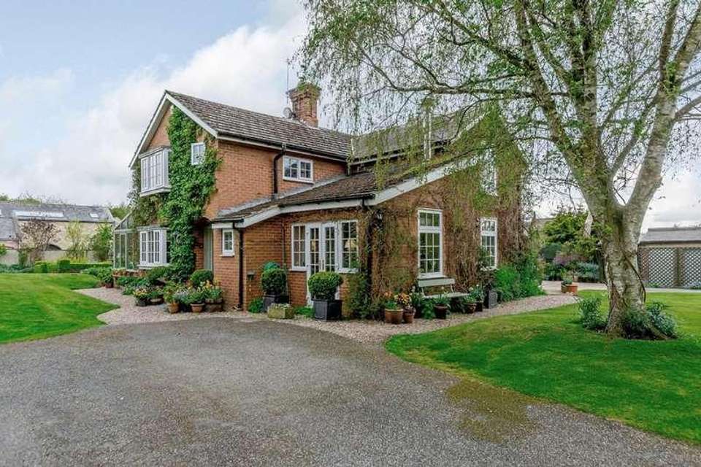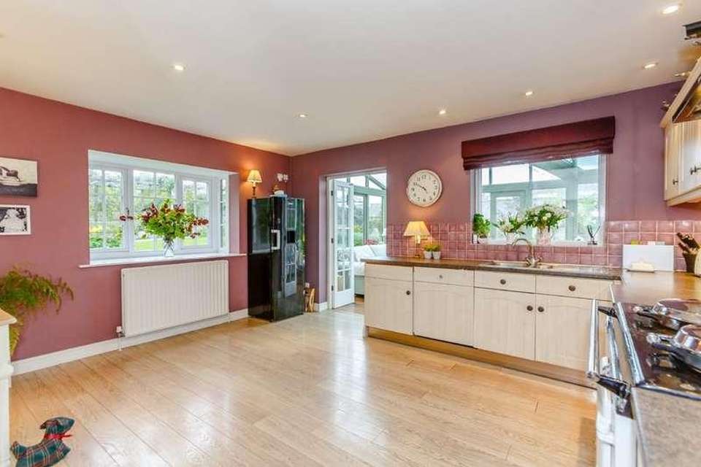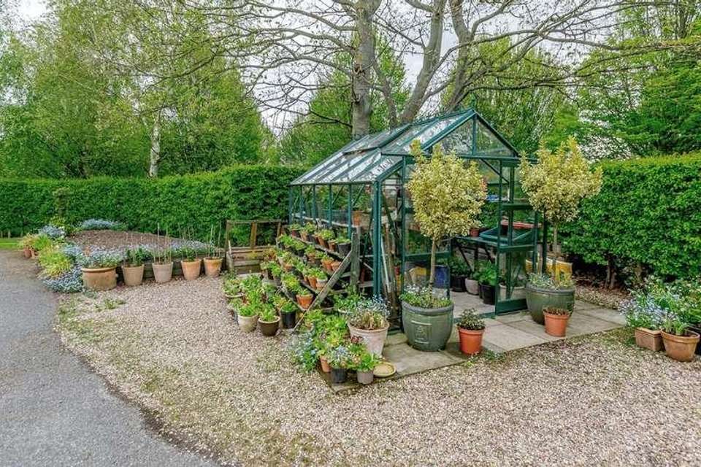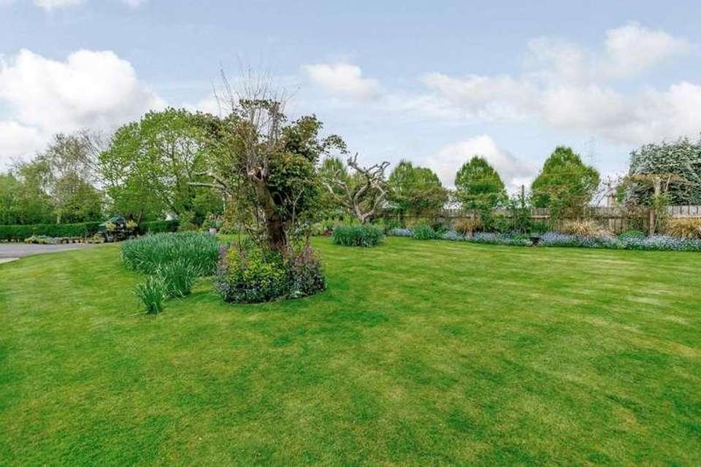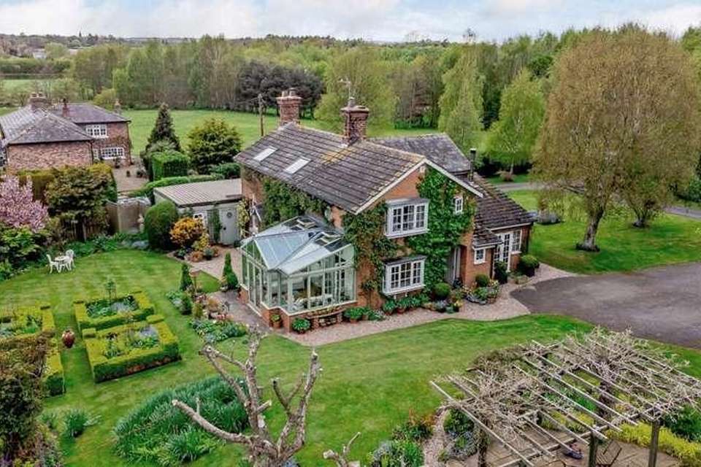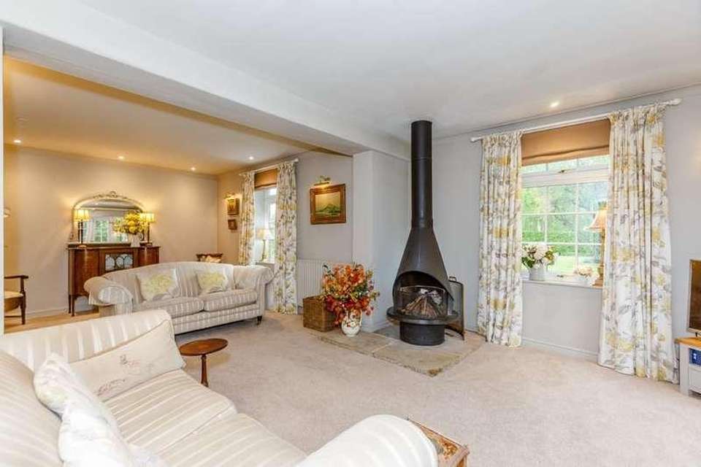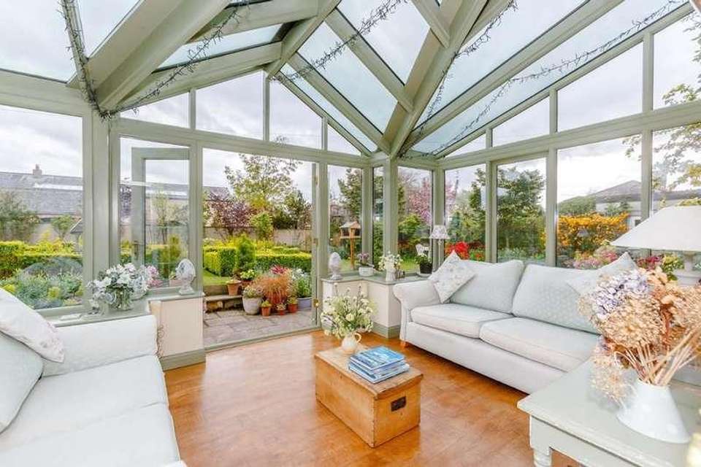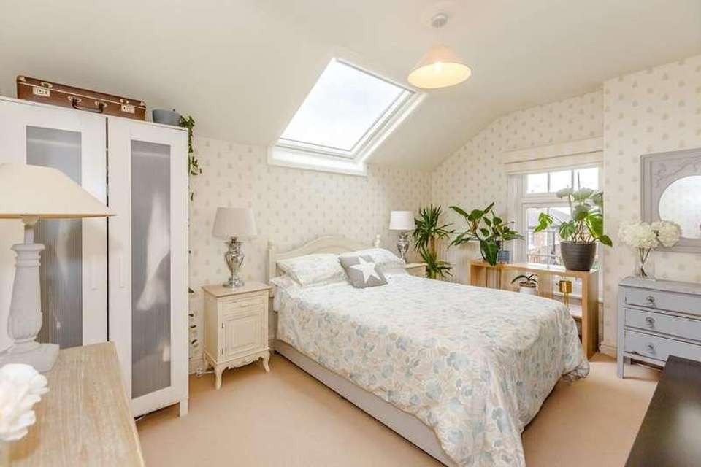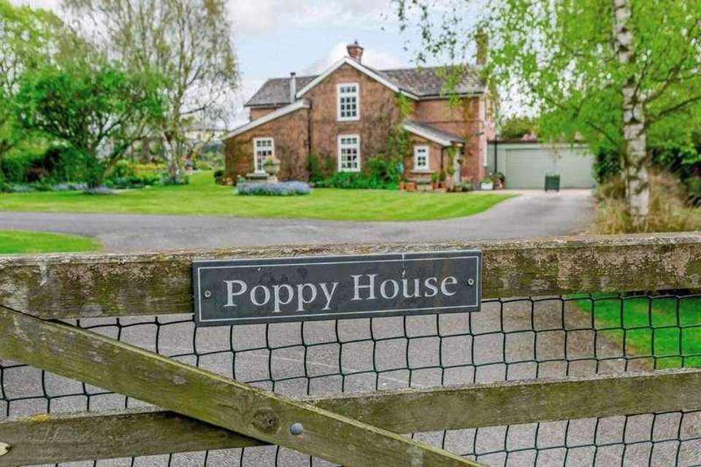4 bedroom detached house for sale
Wetherby, LS22detached house
bedrooms
Property photos

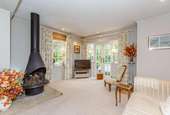

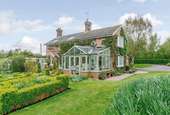
+28
Property description
WETHERBY Wetherby is a West Yorkshire market town located on the banks of the River Wharfe and lies almost equidistant from Leeds, Harrogate and York. Local amenities include a range of shops, schooling, sporting amenities including indoor heated swimming pool, 18 hole golf course, tennis, squash, rugby, cricket and football teams. Commuting to major Yorkshire commercial centres is via a good local road network with the A1 and M1 link south of Aberford. DIRECTIONS Leaving Wetherby heading north along Deighton Road continue until reaching a roundabout, take the first exit left onto the A168, then take your first left onto Mark Lane, then immediately left again looping back over the A168 Deighton Bank, turning right onto Loshpot Lane. Continue for a short while before turning right onto a private lane where there will be a Renton & Parr for sale board. Continue for 100 yards or so and then Poppy House is on the left hand side set behind a five bar gate. THE PROPERTY Poppy House presents an exciting opportunity for buyers looking to acquire a substantial family home with further development possibilities (subject to planning consent) set within superb garden grounds of approximately 1/3rd of an acres. Forming part of an exclusive cluster of period homes surrounded by countryside on the outskirts of Wetherby town. The property benefits from oil fired central heating and the shared use of a biomass combustion heater, along with double glazed windows this tastefully decorated home in further detail giving approximate dimensions comprises:- GROUND FLOOR SIDE ENTRANCE Access gained via hardwood door with double glazed panels and windows to side, wood effect laminate floor covering, staircase to first floor, single radiator, ceiling spotlights. DOWNSTAIRS W.C. A modern utopia white suite comprising low flush w.c., matching wash basin with cupboards beneath, chrome ladder effect heated towel rail, double glazed UPVC window to side. LIVING ROOM 25' 11" x 14' 1" (7.9m x 4.3m) Narrowing to 11' 9" (3.6m) A most generous living room formerly two reception rooms now opened into one generous space benefiting from dual aspect having double glazed UPVC windows to front elevation as well as double patio doors to side. T.V. aerial, decorative ceiling cornice, ceiling spotlights, two radiators. A most impressive wood burning stove surmounted upon heavy Yorkshire stone hearth. INNER HALLWAY With useful understairs storage cupboard. DINING ROOM 14' 1" x 13' 1" (4.3m x 4m) Beautifully decorated and benefiting from double glazed window to side and sliding sash window to rear elevation, double radiator, hardwood door to rear garden, fireplace with cast iron stove set upon brick hearth, decorative wooden surround and mantle piece, decorative ceiling cornice, central ceiling rose. UTILITY 9' 2" x 6' 10" (2.8m x 2.1m) With fitted wall and base units, wood effect laminate worktop with matching up-stand, inset stainless steel ink unit with mixer tap, built in wine cooler, tiled floor covering, double radiator, double glazed UPVC window to front, hardwood side door. PANTRY 6' 6" x 3' 11" (2m x 1.2m) With wood effect laminate floor covering, original cold slab, fitted shelving to two sides and original meat hanging hooks to ceiling, attractive original four paned window between the pantry and utility room. BREAKFAST ROOM 13' 9" x 9' 6" (4.2m x 2.9m) overall A lovely light room with large double glazed sliding sash window to rear, feature fireplace with electric fire, recess storage to side with cupboards and shelving, wood effect laminate floor covering, decorative ceiling cornice, double radiator. BREAKFAST KITCHEN 15' 5" x 13' 9" (4.7m x 4.19m) A generous kitchen comprising a range of Shaker style wall and base units, cupboards and drawers, laminate work top with tiled splashback, AGA with extractor hood above, one and a quarter stainless steel sink unit. Integrated Bosch dishwater, integrated automatic washing machine, bay window to side elevation revealing a delightful outlook over landscaped gardens, deep window sill, double radiator beneath, ceiling spotlights, double internal doors leading to :- CONSERVATORY 14' 9" x 10' 9" (4.5m x 3.3m) overall A superb sitting area with double glazed windows to all aspects with glazed roof, oak floor covering, double doors leading out onto patio and rear garden. FIRST FLOOR LANDING AREA With ceiling spotlights, single radiator, airing cupboard housing insulated water tank, fitted shelving and hanging space, loft access hatch. MASTER BEDROOM 15' 5" x 10' 2" (4.7m x 3.1m) A lovely light room with double glazed UPVC bay window to side elevation, double radiator beneath, circular window to rear aspect, T.V. aerial, internal doorway leading to :- EN-SUITE SHOWER With corner shower cubicle, tiled walls, wall mounted Mira shower, white suite comprising low flush w.c, pedestal wash basin, tiled floor covering, ladder effect heated towel rail, double glazed UPVC window to side, ceiling spotlights. DRESSING ROOM 9' 10" x 6' 6" (3m x 2m) max With fitted storage to two sides, double glazed UPVC window to front elevation. BEDROOM TWO 13' 1" x 11' 9" (4m x 3.6m) With double glazed UPVC window to front elevation, double radiator beneath, T.V. aerial. Partially vaulted ceiling, loft access hatch. BEDROOM THREE 13' 1" x 10' 2" (4m x 3.1m) With double glazed UPVC window to side elevation with double radiator to side, large Velux window to rear, T.V. aerial. BEDROOM FOUR 10' 5" x 6' 6" (3.2m x 2m) With double glazed UPVC window to side elevation, double radiator beneath. HOUSE BATHROOM Tastefully decorated with an attractive white suite comprising low flush w.c., vanity wash basin with cupboards beneath, generous bath with detachable shower handpiece, part tiled walls, floor tiles, radiator, ceiling spotlights, Velux window to rear, separate walk-in shower cubicle with tiled walls, light with extractor fan. TO THE OUTSIDE Sitting just off a private lane set behind wooden five bar gates revealing a sweeping tarmac drive providing comfortable parking for multiple vehicles and extending down towards :- DOUBLE GARAGE 18' 4" x 15' 8" (5.6m x 4.8m) With electric up and over door, light and power laid on, oil fired boiler. WORKSHOP 18' 0" x 6' 2" (5.5m x 1.9m) With internal access door (off) the garage. Light and power laid on. BRICK OUTBUILDINGS Comprising three separate practical storage spaces, each with own bolted wooden door. Adjacent to designated bin store, compost area, log storage. GARDENS Being a particular feature of this property, the immaculately maintained gardens surround the property revealing a delightful outlook from every aspect. To the front lies a generous parcel of level lawn with mature trees and central flower bed, established hedging to the perimeter affords a good degree of privacy and security. To the side a raised flower bed and generous green house. An elevated patio area having large pergola with mature interwoven clematis and wisteria provides the ideal space for 'al-fresco' dining. To the rear, a delightful south facing lawned garden with deep well stocked flower borders boasting a variety of bushes, shrubs and herbaceous species. A generous "crunch-gravel" area with direct access off the back of the property providing further space for relaxing and outdoor entertaining beyond which carefully sculptured box hedging, bursting with colourful flowers within. Wall to the rear perimeter, wooden fencing to side. COUNCIL TAX Band F (from internet enquiry).
Interested in this property?
Council tax
First listed
Over a month agoWetherby, LS22
Marketed by
Renton & Parr 47 Market Place,Wetherby,West Yorkshire,LS22 6LNCall agent on 01937 582731
Placebuzz mortgage repayment calculator
Monthly repayment
The Est. Mortgage is for a 25 years repayment mortgage based on a 10% deposit and a 5.5% annual interest. It is only intended as a guide. Make sure you obtain accurate figures from your lender before committing to any mortgage. Your home may be repossessed if you do not keep up repayments on a mortgage.
Wetherby, LS22 - Streetview
DISCLAIMER: Property descriptions and related information displayed on this page are marketing materials provided by Renton & Parr. Placebuzz does not warrant or accept any responsibility for the accuracy or completeness of the property descriptions or related information provided here and they do not constitute property particulars. Please contact Renton & Parr for full details and further information.

