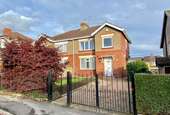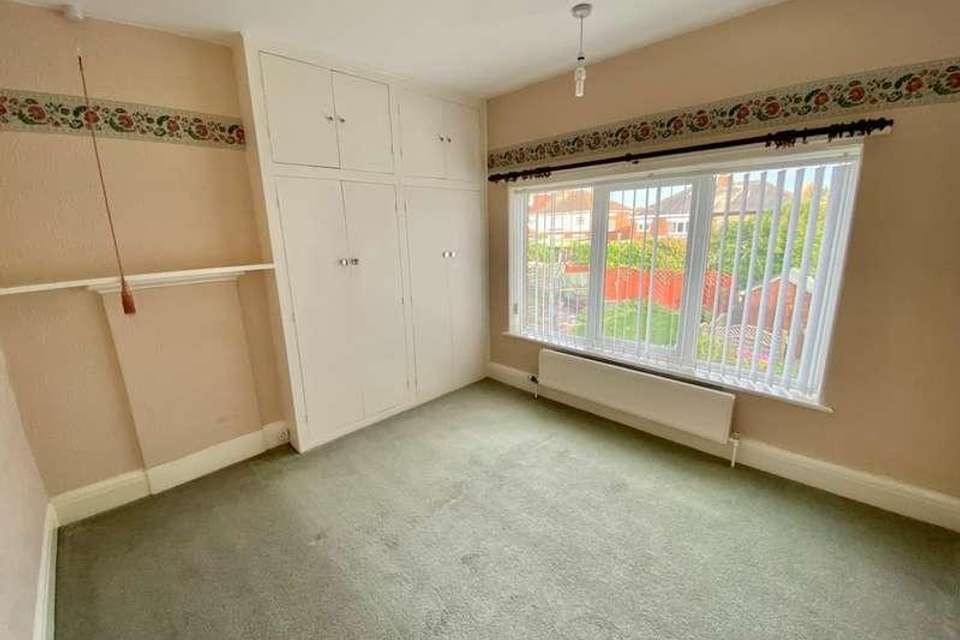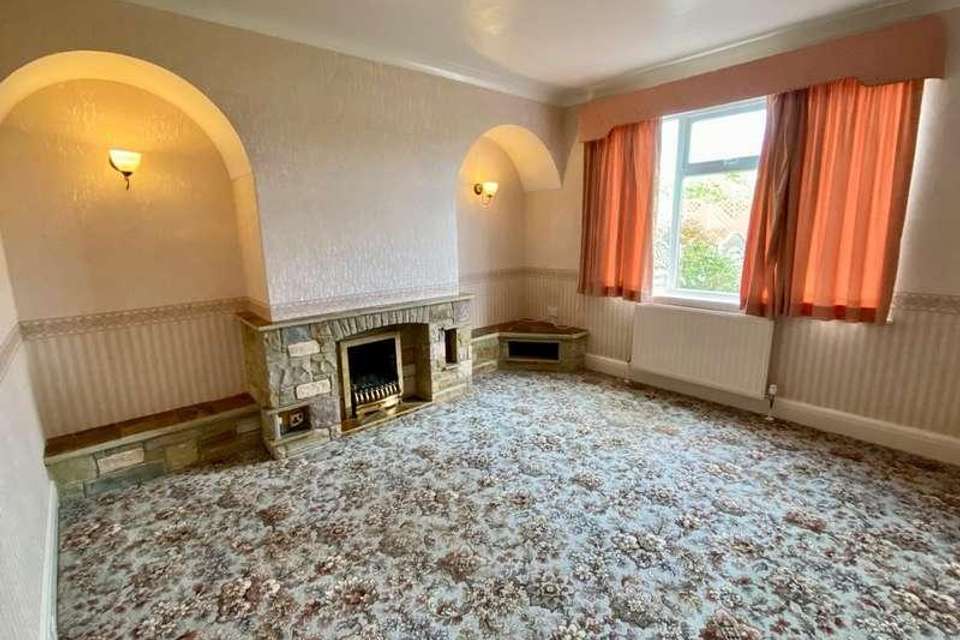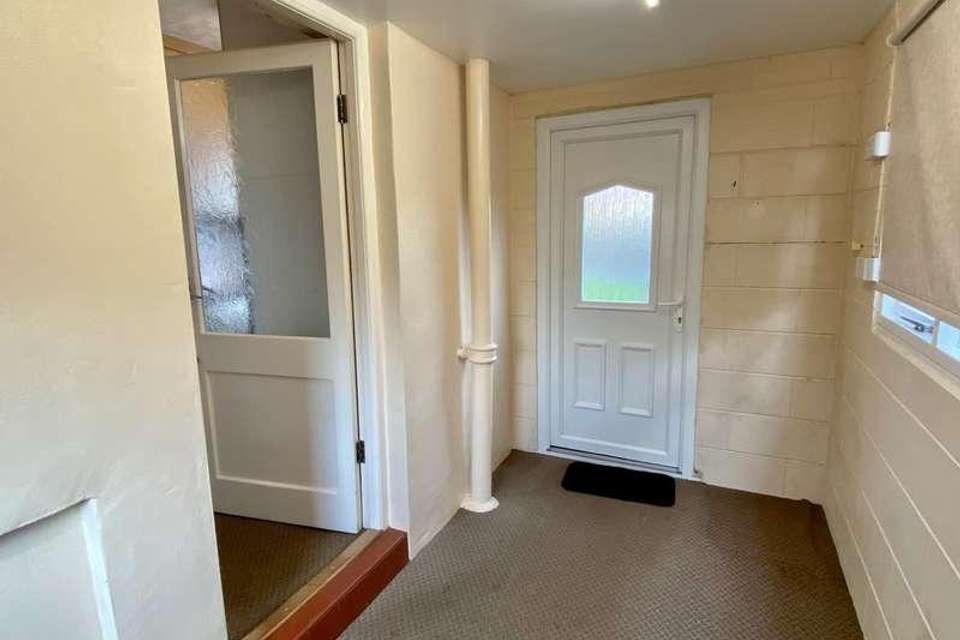3 bedroom semi-detached house for sale
Wetherby, LS22semi-detached house
bedrooms
Property photos




+8
Property description
WETHERBY Wetherby is a West Yorkshire market town located on the banks of the River Wharfe and lies almost equidistant from Leeds, Harrogate and York. Local amenities include a range of shops, schooling, sporting amenities including indoor heated swimming pool, 18 hole golf course, tennis, squash, rugby, cricket and football teams. Commuting to major Yorkshire commercial centres is via a good local road network with the A1 and M1 link south of Aberford. DIRECTIONS Proceeding out of Wetherby along North Street, turn left opposite York Road into York Place. Follow the road round into Grosvenor Terrace and into Sandringham Road with Sandringham Park on the right hand side. Second right into Barleyfields Road where the property is then identified on the right hand side by a Renton & Parr for sale board. THE PROPERTY A three bedroom semi-detached house offered on the open market for the first time. Well maintained, however, now providing scope for some cosmetic updating and potential to extend at the rear, the accommodation with gas fired central heating and replacement double glazed windows in further detail giving approximate room sizes comprises :- GROUND FLOOR ENTRANCE HALL Front entrance door, staircase to first floor, double glazed side window, radiator, cloaks cupboard, ceiling cornice. LOUNGE 12' 5" x 13' (3.78m x 3.96m) Double glazed window to rear, stone fireplace with electric coal effect fire, arched alcoves with wall light points, radiator, ceiling cornice. DINING ROOM 12' 10" x 9' 10" (3.91m x 3m) Double glazed window to front, stone fireplace with electric fire, ceiling cornice, radiator, arch recesses. KITCHEN 9' 1" x 7' 2" (2.77m x 2.18m) Range of wall and base units including cupboards and drawers, work tops, one and a half bowl stainless steel sink unit with mixer taps, double oven, ceramic hob and hood, washing machine, useful understairs storage cupboard, Worcester gas fired central heating boiler. SIDE PORCH / UTILITY 11' 7" x 5' 7" (3.53m x 1.7m) Doors to front and rear, side window. FIRST FLOOR LANDING Double glazed window, ceiling cornice, loft access. BEDROOM ONE 13' 2" x 12' 10" (4.01m x 3.91m) overall Including fitted wardrobes, double glazed window to front, radiator, ceiling cornice. BEDROOM TWO 11' 9" x 9' 9" (3.58m x 2.97m) overall Including fitted wardrobe, radiator, double glazed window to rear. BEDROOM THREE 9' x 7' (2.74m x 2.13m) Double glazed window to front, radiator, ceiling cornice. BATHROOM A three piece coloured suite comprising panelled bath with shower above, vanity wash basin, low flush w.c., chrome heated towel rail, double glazed windows to two sides, airing cupboard with insulated tank. TO THE OUTSIDE Wrought iron gates give access to block paved driveway and off-road parking. Neat well tended garden with flower beds and lawn. The rear garden is equally well-maintained with central lawn and paved and concrete paths to a patio area, garden shed, well stocked borders, outside water tap and security light. COUNCIL TAX Band C (from internet enquiry).
Interested in this property?
Council tax
First listed
Over a month agoWetherby, LS22
Marketed by
Renton & Parr 47 Market Place,Wetherby,West Yorkshire,LS22 6LNCall agent on 01937 582731
Placebuzz mortgage repayment calculator
Monthly repayment
The Est. Mortgage is for a 25 years repayment mortgage based on a 10% deposit and a 5.5% annual interest. It is only intended as a guide. Make sure you obtain accurate figures from your lender before committing to any mortgage. Your home may be repossessed if you do not keep up repayments on a mortgage.
Wetherby, LS22 - Streetview
DISCLAIMER: Property descriptions and related information displayed on this page are marketing materials provided by Renton & Parr. Placebuzz does not warrant or accept any responsibility for the accuracy or completeness of the property descriptions or related information provided here and they do not constitute property particulars. Please contact Renton & Parr for full details and further information.












