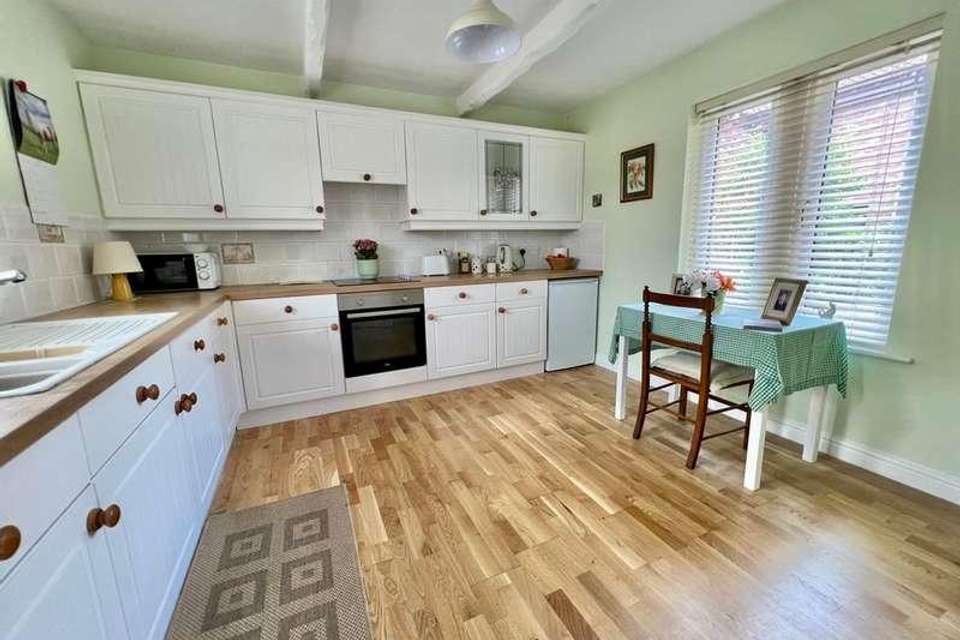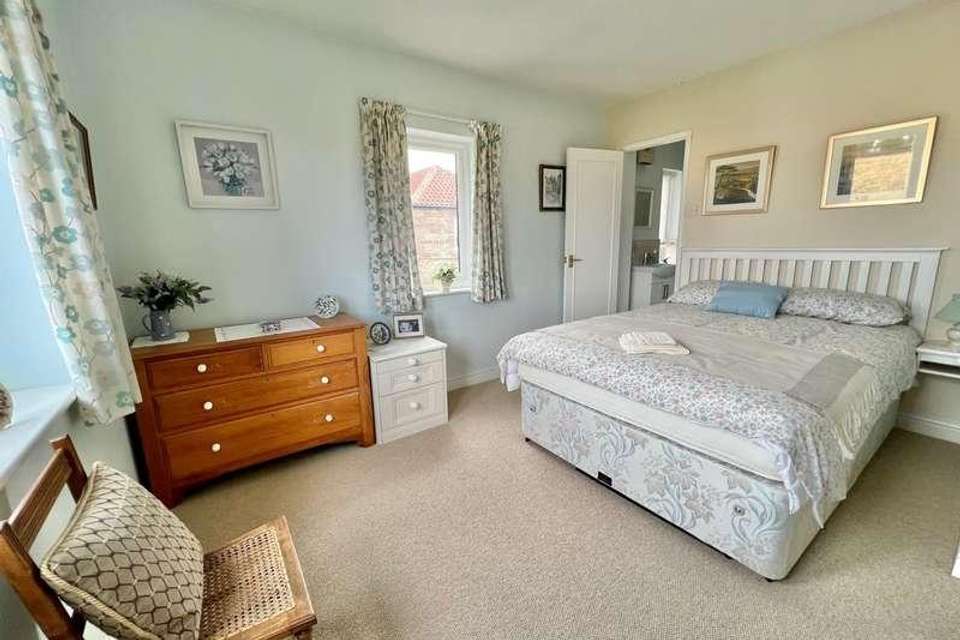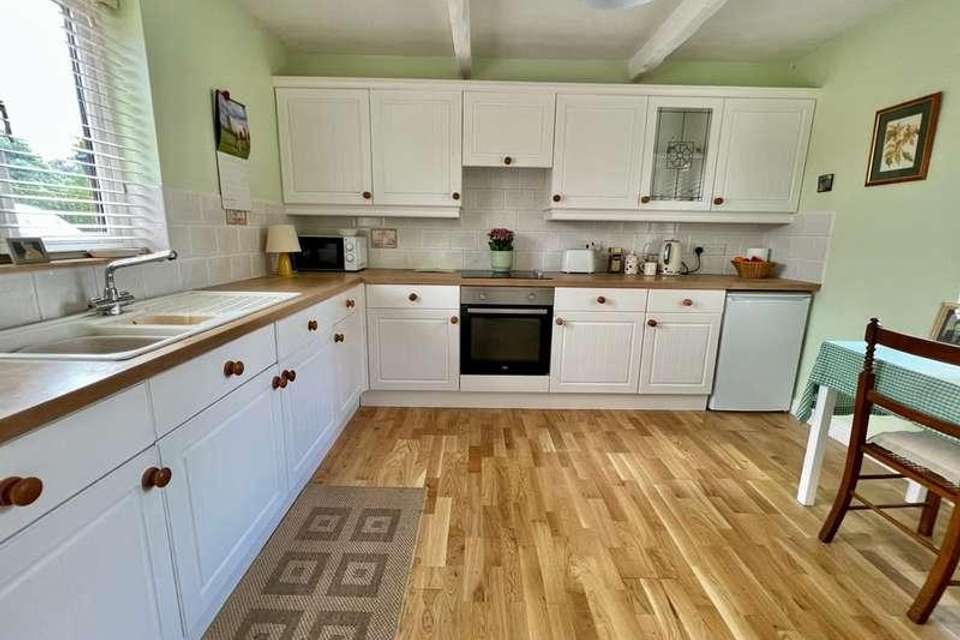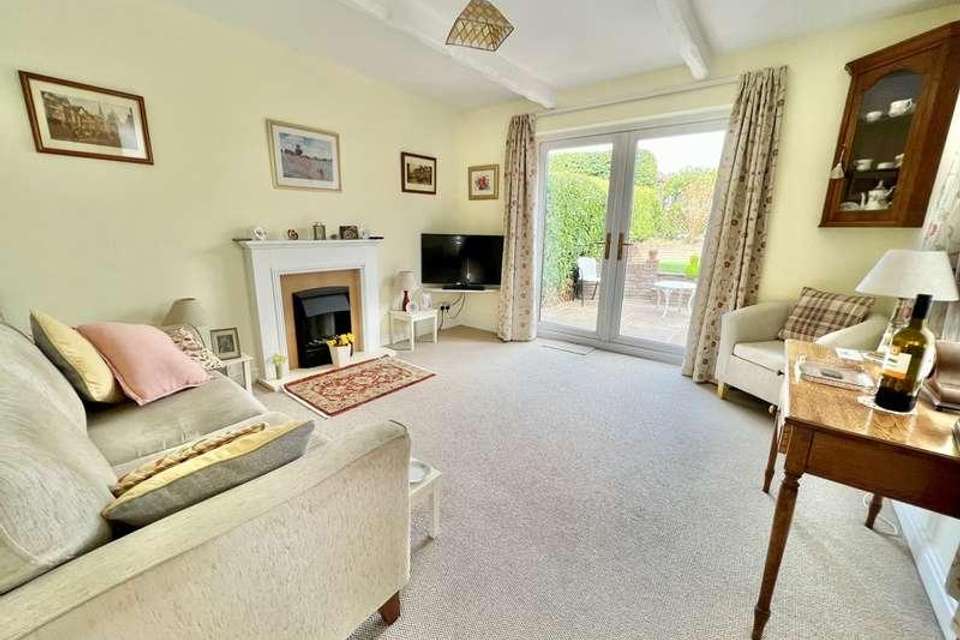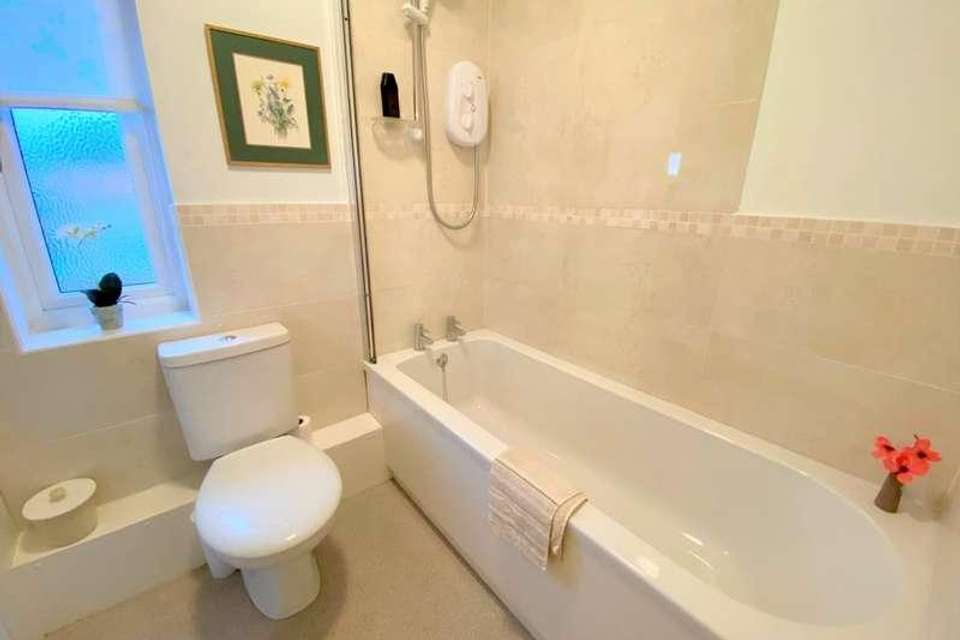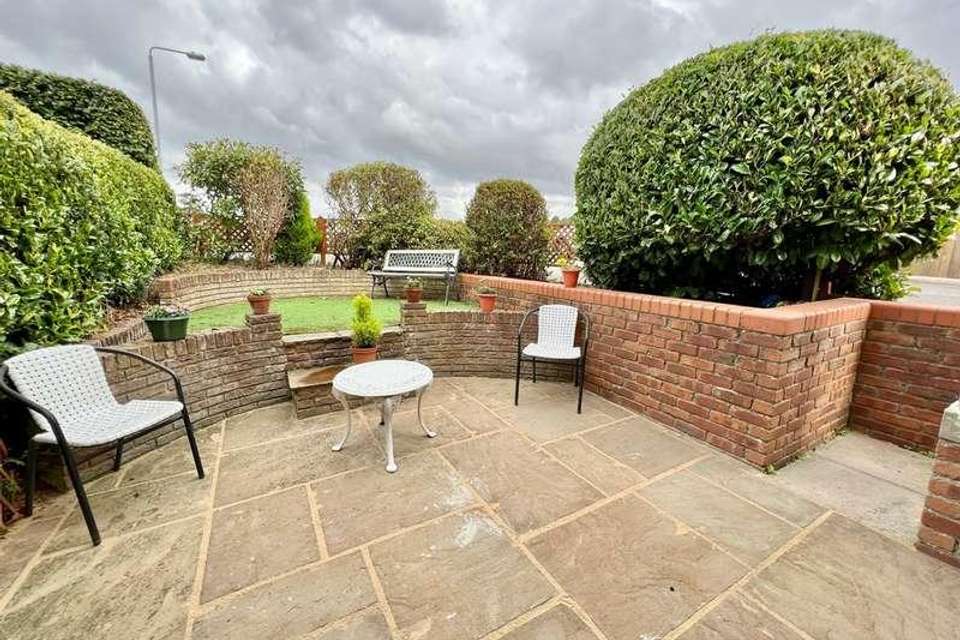2 bedroom semi-detached house for sale
Knaresborough, HG5semi-detached house
bedrooms
Property photos
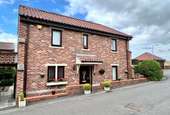



+7
Property description
GOLDSBOROUGH Goldsborough is a highly desirable residential village, having the benefit of a primary school, public house and church. The village is only two miles from the historic market town of Knaresborough, and the A1(M) is only two miles to the east, giving easy access up to Yorkshire's principal business districts. DIRECTIONS Entering the village along York Road, passing the cricket pitch on your left hand side, continue passing the village primary school on your right as the road becomes Midgeley lane. Continue for a short while before turning right onto Avenue House Court where a for sale board can be seen at the entrance. The property is located on the left hand side facing you as you enter the development. THE PROPERTY An attractive two-bedroomed house forming part of a unique mews development in the highly popular residential village of Goldsborough. The property benefits from ample parking with three parking spaces and is situated adjacent to open countryside, with far-reaching views to the west over farmland. With double glazed UPVC windows and electric heating the accommodating in further details giving approximate room dimensions comprises: GROUND FLOOR ENTRANCE HALL Access gained via modern composite front door with UPVC glazed window to side, electric radiator, split staircase to first floor, floor tiles that flow into :- DOWNSTAIRS W.C. A white suite comprising low flush w.c., pedestal wash basin, useful understairs storage, window to rear. BREAKFAST KITCHEN / DINER 11' 9" x 11' 5" (3.6m x 3.5m) A good size breakfast kitchen with ample space for table and chairs, the kitchen comprises a range of wall and base units, cupboards and drawers, wood effect laminate block worktop with tiled splashback, inset one and a quarter sink unit with mixer tap. Integrated oven with four ring ceramic hob, extractor hood above, space and plumbing for automatic washing machine, space for fridge freezer, wood effect laminate floor covering, electric radiator, double glazed UPVC windows to front and rear elevation. LIVING ROOM 12' 1" x 11' 5" (3.7m x 3.5m) With dual aspect having double glazed UPVC window to front elevation along with double patio doors to side, fireplace with electric fire, T.V. aerial, exposed ceiling timbers, double radiator. FIRST FLOOR BEDROOM ONE 11' 5" x 12' 1" (3.5m x 3.7m) A lovely light room with double glazed windows to front and side elevation revealing views over adjacent countryside, electric radiator. Internal door to :- JACK & JILL BATHROOM A white suite comprising panelled bath with shower above, part tiled walls, white low flush w.c., vanity wash basin, extractor fan, double glazed UPVC window to front. BEDROOM TWO 11' 9" x 9' 6" (3.6m x 2.9m) With double glazed UPVC window to front and rear elevation, fitted bedroom furniture to two sides comprising wardrobe space above bed, storage and chest of drawers, matching bedside table, electric radiator, airing cupboard housing insulated water cylinder. TO THE OUTSIDE The property enjoys comfortable parking for three vehicles with allocated block paved parking space. GARDENS Set back behind a brick wall a stone flagged path with gravel border leads to the side of the property revealing an attractive Indian stone flagged patio area with direct access off the living room. Attractive retaining brick wall and steps lead up to a low maintenance astro-turfed space with raised borders, well stocked with a variety of bushes and mature shrubs affording additional privacy. Outside tap and power socket.To the rear there is a garden store with light and power laid on. COUNCIL TAX Band D (from internet enquiry).
Interested in this property?
Council tax
First listed
Over a month agoKnaresborough, HG5
Marketed by
Renton & Parr 47 Market Place,Wetherby,West Yorkshire,LS22 6LNCall agent on 01937 582731
Placebuzz mortgage repayment calculator
Monthly repayment
The Est. Mortgage is for a 25 years repayment mortgage based on a 10% deposit and a 5.5% annual interest. It is only intended as a guide. Make sure you obtain accurate figures from your lender before committing to any mortgage. Your home may be repossessed if you do not keep up repayments on a mortgage.
Knaresborough, HG5 - Streetview
DISCLAIMER: Property descriptions and related information displayed on this page are marketing materials provided by Renton & Parr. Placebuzz does not warrant or accept any responsibility for the accuracy or completeness of the property descriptions or related information provided here and they do not constitute property particulars. Please contact Renton & Parr for full details and further information.


