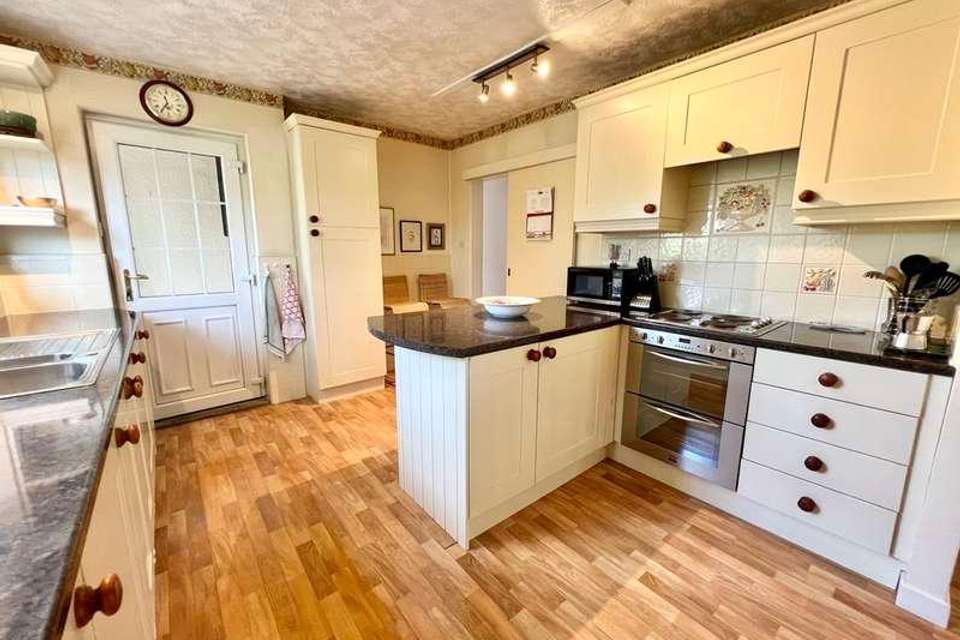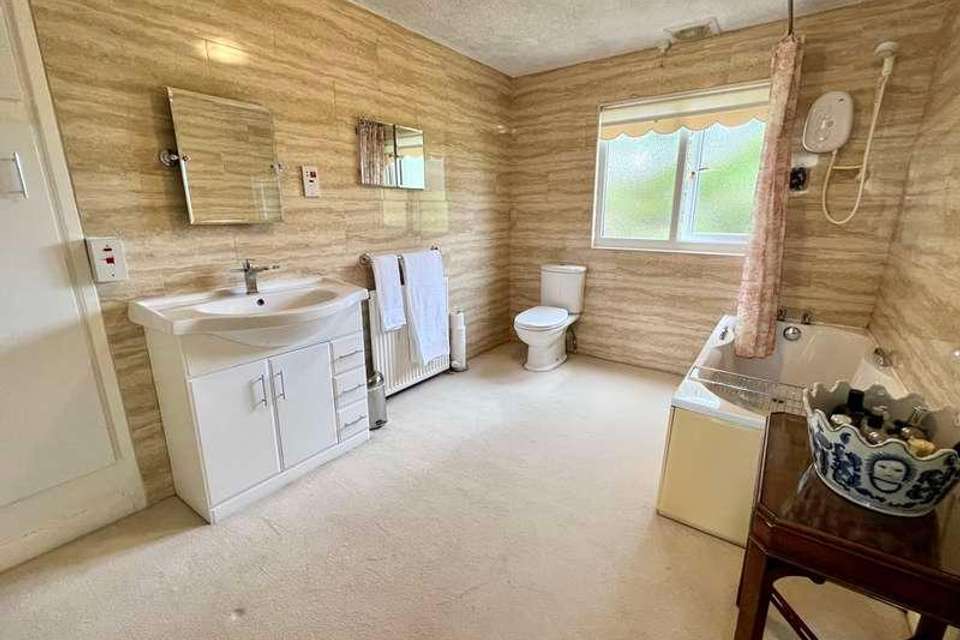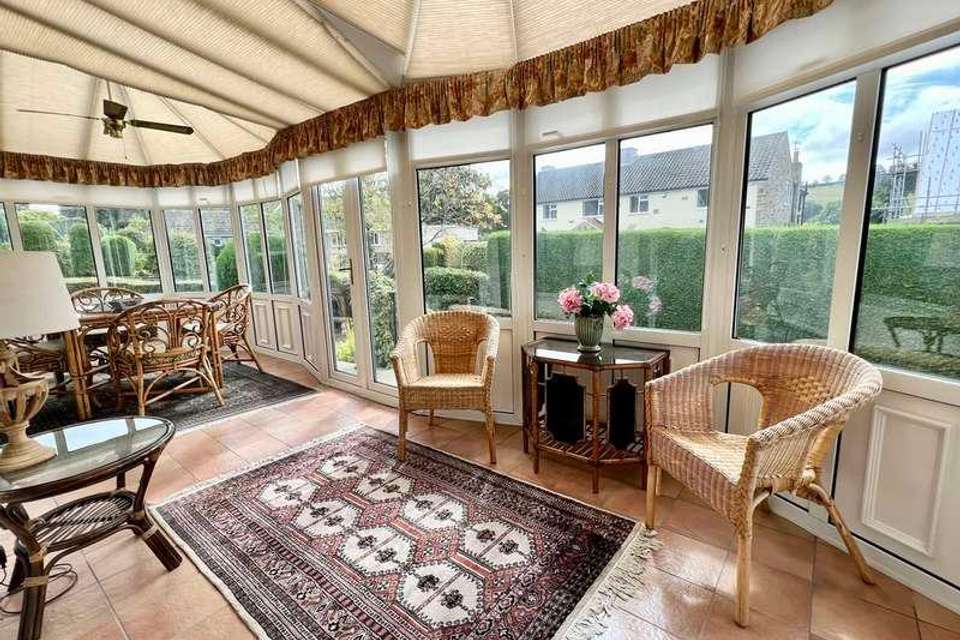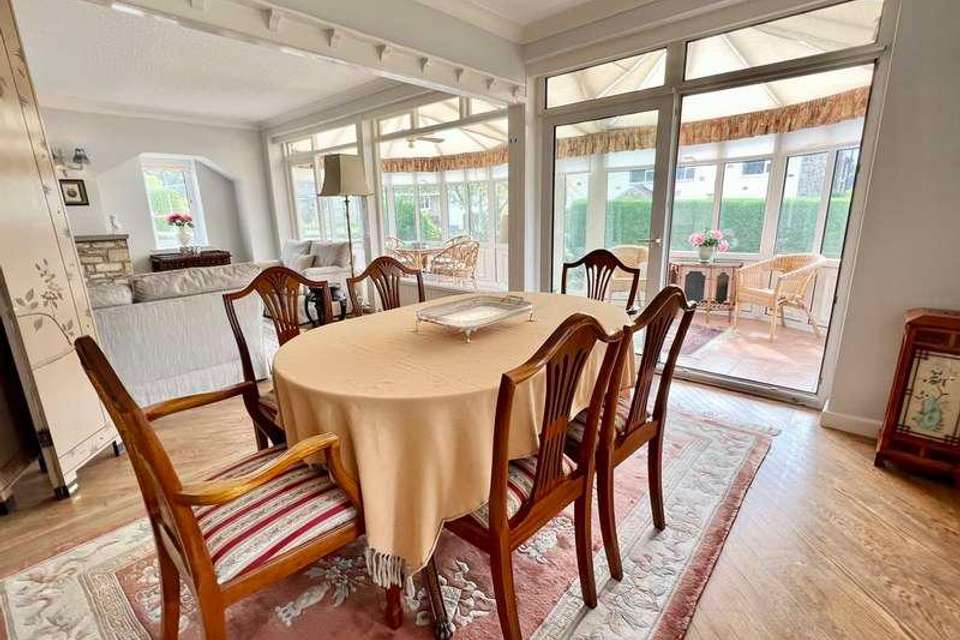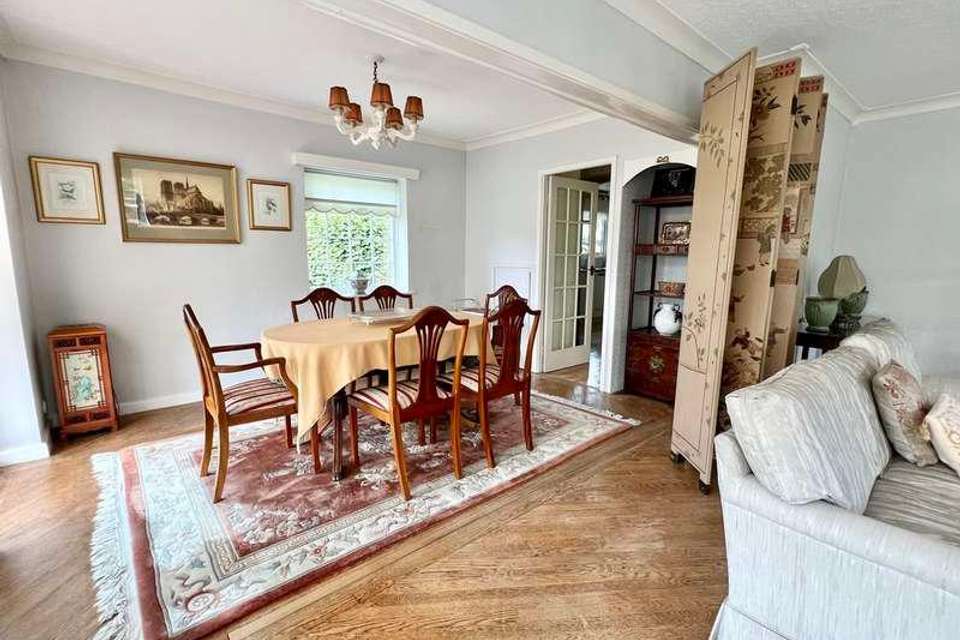4 bedroom detached house for sale
Collingham, LS22detached house
bedrooms
Property photos




+17
Property description
COLLINGHAM Collingham is a much sought after West Yorkshire village some 3 miles from the Market Town of Wetherby and approx 1 mile from the A.1. Well served by a range of shops, primary school and sporting facilities including Cricket and Squash Club, Swimming Pool and Golf Course nearby. Leeds City Centre, Harrogate and York are all within easy car commuting distance with major road networks close by. DIRECTIONS From Wetherby travelling towards Leeds along the A58 passing through Collingham, Crabtree Green is the last turning on the left before leaving the village. The property is identified on the right hand side by a Renton & Parr for sale board. THE PROPERTY Offered to the open market for the first time in over forty years, this much loved and well balanced detached family home offers versatile accommodation extending to in excess of 2200 square feet and presents an ideal opportunity for one looking to modernise or further develop (subject to necessary planning consent). The accommodation benefits from gas fired central heating, double glazed UPVC windows and doors and in further detail giving approximate room dimensions comprises: GROUND FLOOR ENTRANCE PORCH With a pair of UPVC French doors to front, windows to side, Yorkshire stone flags with step, nternal door leading to:- ENTRANCE HALL With an intricate patterned wooden floor covering that flows throughout a large portion of the ground floor accommodation, radiator in cabinet, staircase to first floor with useful under stairs storage cupboard beneath. LIVING ROOM 18' 0" x 14' 9" (5.5m x 4.5m) Spacious room with a 'light and airy' feel having a pair of double glazed UPVC windows to front elevation plus full length side windows looking into conservatory. Pair of double radiators, stone fireplace with heavy stone hearth and mantle, original wooden floor covering that flows seamlessly through a large opening into adjacent dining area. DINING AREA 12' 5" x 8' 10" (3.8m x 2.7m) With ample space for dining table and chairs, UPVC window to rear elevation, double radiator beneath, internal doorway leading to kitchen as well as sliding UPVC door leading into conservatory. CONSERVATORY 21' 7" x 7' 6" (6.6m x 2.3m) A most practical addition to this property creating a comfortable space with pleasant outlook over lawned gardens to front, side and rear, double glazed UPVC windows. Double patio doors with steps down to side garden. Tiled floor covering, ceiling fan light. BREAKFAST KITCHEN 17' 0" x 10' 9" (5.2m x 3.3m) Fitted with a range of wall and base units, cupboards and drawers, laminate worktops, breakfast bar. Integrated appliances include double stacked cooker with four ring hob and extractor hood above, under counter fridge and separate freezer, double glazed UPVC window to rear with one and a quarter stainless steel sink unit beneath, laminate floor covering, useful storeroom as well as walk in pantry with wall mounted Worcester Bosch boiler and window to rear. DOWNSTAIRS WC With low flush WC, window to rear. SITTING ROOM 11' 5" x 10' 9" (3.5m x 3.3m) With double glazed UPVC bay window to rear, radiator beneath in cabinet, television aerial, recessed storage. BEDROOM THREE 10' 9" x 10' 9" (3.3m x 3.3m) With double glazed UPVC bay window to front, radiator beneath, fitted bedroom furniture to two sides comprising wardrobes as well as overhead storage, dressing table with drawers. SHOWER ROOM A generous size with white suite comprising low flush WC, pedestal wash basin, walk in shower cubicle with tiled walls, built in storage to one side, double shaver socket, UPVC window to side elevation, single radiator. FIRST FLOOR Split landing MASTER BEDROOM 16' 8" x 15' 1" (5.1m x 4.6m) Generous double bedroom with double glazed UPVC window to front elevation, radiator beneath, fitted bedroom furniture to one side comprising wardrobe with ample hanging space as well as dressing table and drawers beneath. BEDROOM FOUR 12' 5" x 9' 10" (3.8m x 3.0m) to widest part With double glazed UPVC window to rear, double radiator beneath, double doors revealing generous store cupboard. Loft access hatch. BEDROOM TWO 15' 1" x 14' 5" (4.6m x 4.4m) With double glazed window to rear, radiator in cabinet beneath, built in wardrobes to one side, decorative ceiling cornice, television aerial. STUDY 7' 6" x 5' 10" (2.3m x 1.8m) With double glazed UPVC window to front elevation, single radiator, fitted with workstation, generous eaves storage to side. BATHROOM 11' 5" x 8' 2" (3.5m x 2.5m) With updated bathroom suite comprising vanity wash basin, cupboard and drawers beneath, white low flush WC, panelled bath with wall mounted Mira shower above, attractive wall tiles, single radiator, airing cupboard, double shaver socket, double glazed UPVC window to rear. TO THE OUTSIDE With generous block paved driveway to front providing comfortable off street parking for multiple vehicles and serving access to car port and attached double garage. DOUBLE GARAGE 21' 3" x 17' 0" (6.5m x 5.2m) With manual wooden sliding doors, windows to front, side and rear elevations, worktop with space and plumbing for washing machine and tumble dryer beneath, water supply, meter cupboard. GARDENS The property sits proudly in mature and well tended gardens to all four sides facing a lovely shaped front lawn with established hedging, well stocked flower borders including a variety of mature shrubs and bushes which continue down the side flanking the conservatory. Private lawn to side and rear and with established trees and hedging affording a good degree of privacy. Hand gate reveals enclosed rear garden with generous stone flagged patio area ideal for outdoor entertaining with direct access off to the kitchen beyond which a neat parcel of lawn, mature beech hedge, further hardstanding, seating area to rear. To the side there is an allocated bin store and further stone flagged hard standing area with greenhouse. COUNCIL TAX Band G (from internet enquiry)
Interested in this property?
Council tax
First listed
Over a month agoCollingham, LS22
Marketed by
Renton & Parr 47 Market Place,Wetherby,West Yorkshire,LS22 6LNCall agent on 01937 582731
Placebuzz mortgage repayment calculator
Monthly repayment
The Est. Mortgage is for a 25 years repayment mortgage based on a 10% deposit and a 5.5% annual interest. It is only intended as a guide. Make sure you obtain accurate figures from your lender before committing to any mortgage. Your home may be repossessed if you do not keep up repayments on a mortgage.
Collingham, LS22 - Streetview
DISCLAIMER: Property descriptions and related information displayed on this page are marketing materials provided by Renton & Parr. Placebuzz does not warrant or accept any responsibility for the accuracy or completeness of the property descriptions or related information provided here and they do not constitute property particulars. Please contact Renton & Parr for full details and further information.






