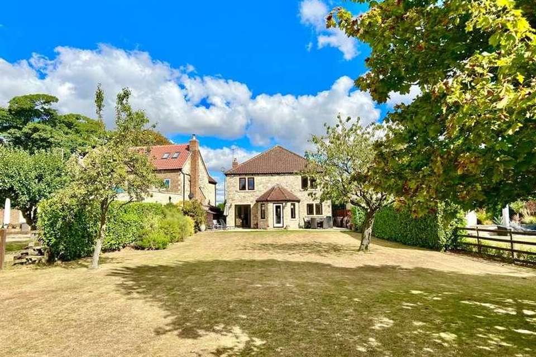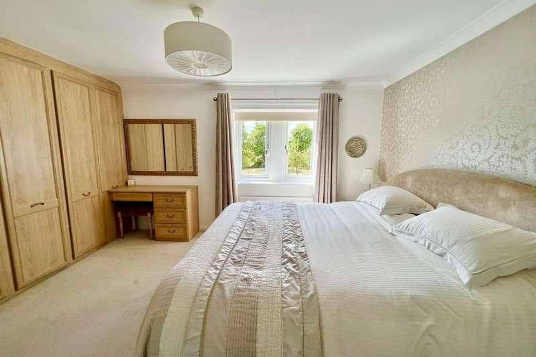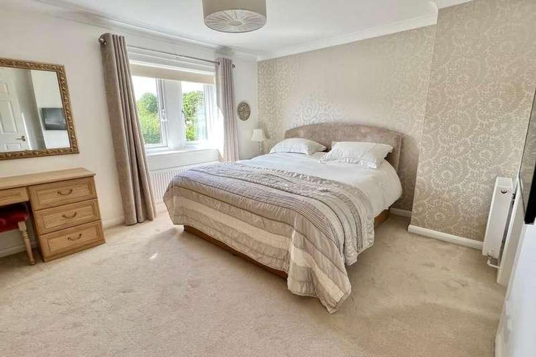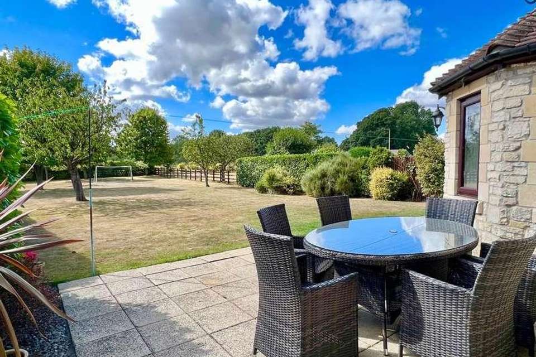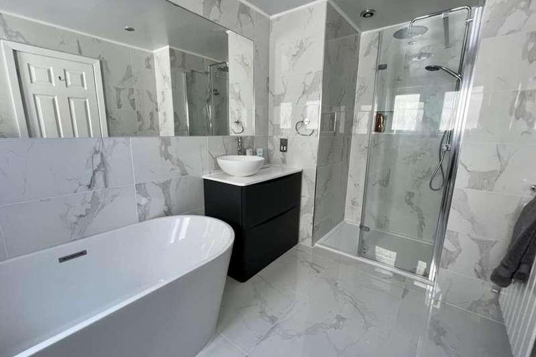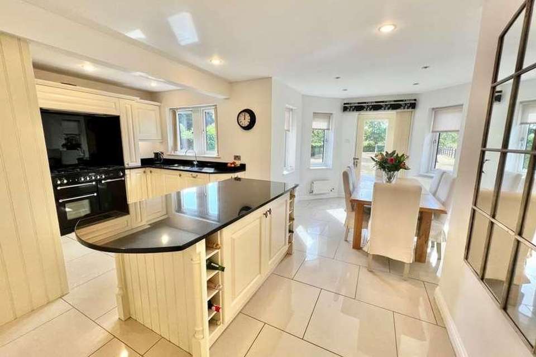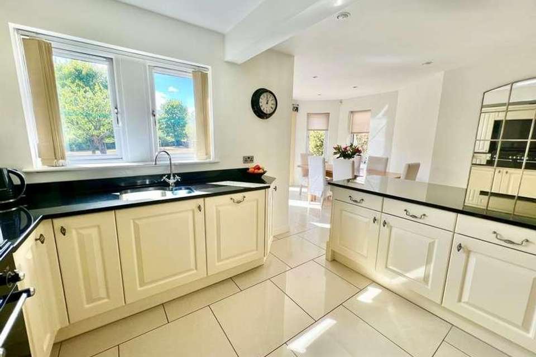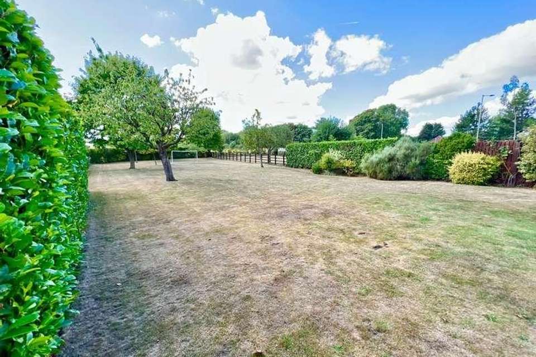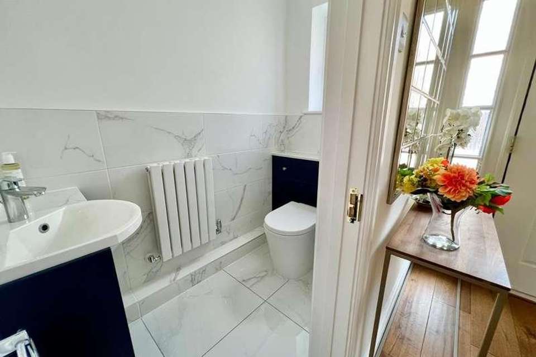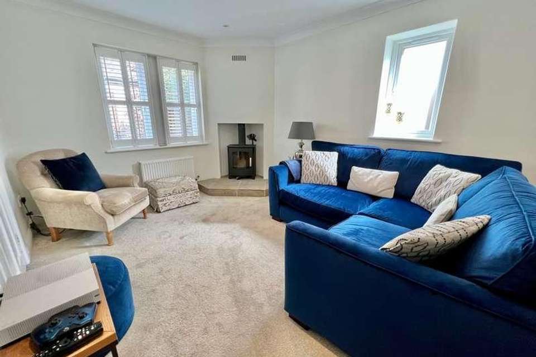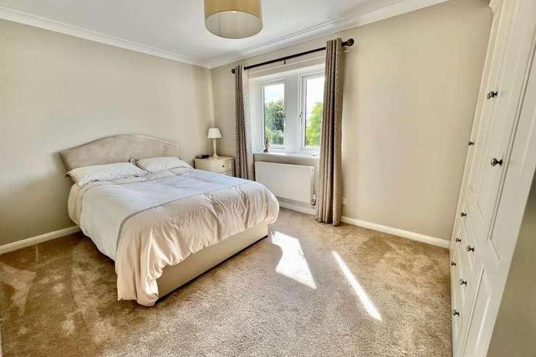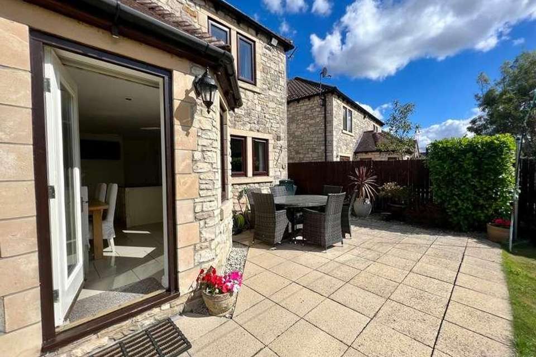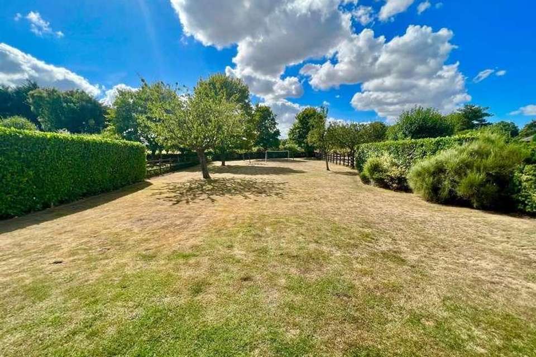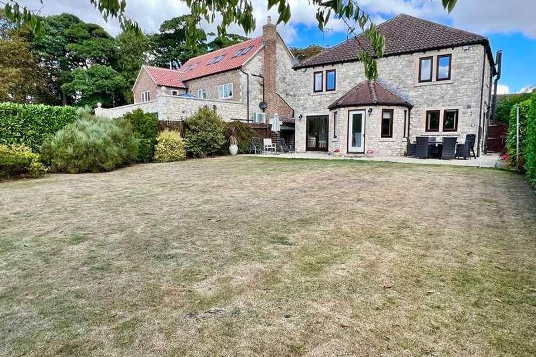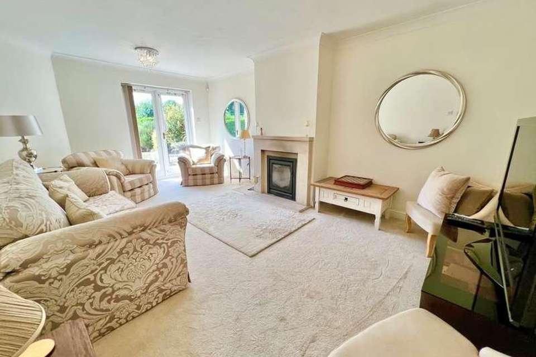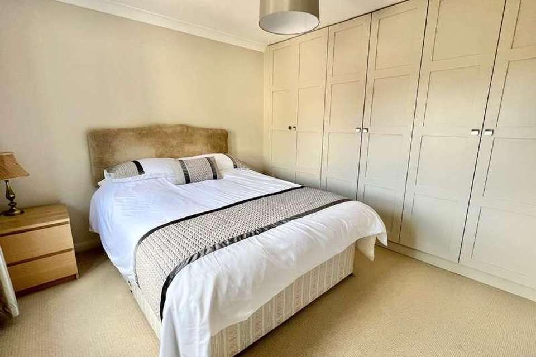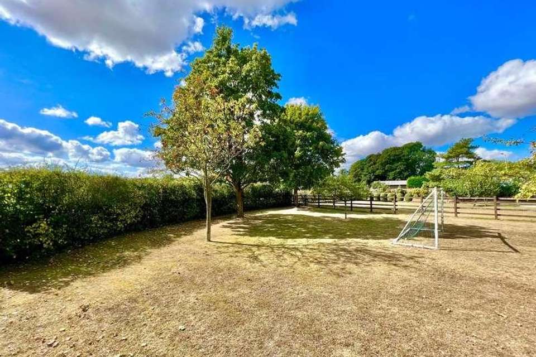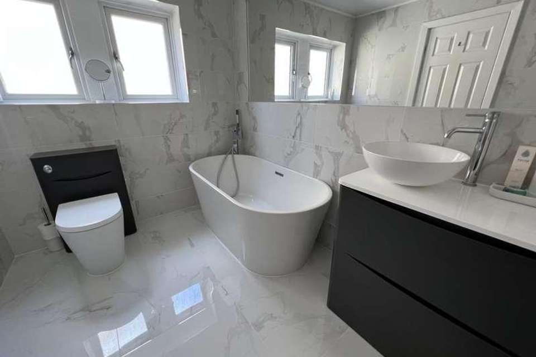4 bedroom detached house for sale
Tadcaster, LS24detached house
bedrooms
Property photos
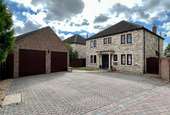
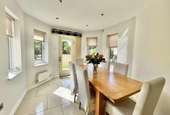
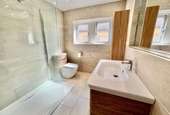
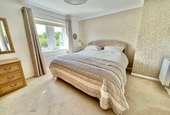
+18
Property description
TOWTON Towton is a small development of predominantly modern housing with its own Public House and surrounded by delightful and historical open countryside yet convenient for Tadcaster and Sherburn in Elmet where good shops, schools and recreational facilities are to be found. The village of Towton is famously known for the historic war of the roses battle in 1461. For the commuter the A64 and A1 link road are within comfortable reach giving access to North and West Yorkshire business centres along with motorway links for journeys further afield. Access to major rail networks available from Ulleskelf, Church Fenton and Garforth. DIRECTIONS Leaving Tadcaster towards Sherburn in Elmet along the Old London Road, A162, Towton is a small village approximately 4 miles away passing the Rockingham Arms on the right hand side turn left into Stable Court and the property is the second house on the right hand side. THE PROPERTY An impressive and genuinely spacious four bedroom family home modernised and improved by the current owners to a high standard. The accommodation which is tastefully decorated and well presented throughout benefits from double glazed UPVC windows and LPG gas fired central heating. The accommodation in further detail giving approximate room dimensions comprises :- GROUND FLOOR ENTRANCE PORTICO With a pair of imposing stone pillars, LED lighting, hardwood front door serving access to :- ENTRANCE HALL With attractive oak floor covering, decorative ceiling cornice, staircase to first floor with useful understairs storage cupboard. LIVING ROOM 18' 4" x 11' 9" (5.6m x 3.6m) A lovely light room with glazed patio doors to rear leading to south facing garden, decorative ceiling cornice, T.V. aerial, double radiator, attractive limestone fireplace with inset stove. SNUG 12' 9" x 10' 5" (3.9m x 3.2m) With dual aspect having double glazed window to side and front elevation, fitted shutters and double radiator beneath, wood burning stove surmounted upon stone hearth, T.V. aerial, decorative ceiling cornice, LED ceiling spotlights. HOME OFFICE 10' 5" x 7' 6" (3.2m x 2.3m) plus door recess With double glazed windows to front elevation, fitted shutters, double radiator beneath, decorative ceiling cornice. DOWNSTAIRS W.C. A stylish and modern suite comprising white low flush w.c., with concealed cistern, vanity wash basin with storage cupboard beneath and attractive Quartz worktop, matching wall and floor tiles, radiator, double glazed window to front elevation, LED ceiling spotlights. 'L' SHAPED KITCHEN/DINER 19' 8" x 17' 4" (6m x 5.3m) (to widest parts) The kitchen area is comprehensively fitted with a range of attractive wall and base units with granite worktops and matching up-stand, inset one and a quarter stainless steel sink unit with mixer tap, double Rangemaster cooker with five ring gas hob and extractor hood above. Integrated appliances include 70/30 split fridge and freezer, dishwasher, large central island with matching granite worktops with overhang creating breakfast bar, cupboards beneath. Floor tiles that flow seamlessly through into dining area with ample space for dining table and chairs, a pair of double radiators, windows to all three sides as well as glazed hardwood door leading out onto rear garden. LED ceiling spotlights, T.V. aerial. PRINCIPAL BEDROOM 13' 1" x 13' 1" (4m x 4m) plus wardrobe depth A generous double bedroom with modern floor to ceiling wardrobes to one side, ample hanging space, shelving and drawers within, matching dressing table with drawers, two radiators, T.V. aerial, double glazed window to rear elevation revealing a delightful south facing outlook over adjoining countryside. UTILITY 6' 6" x 5' 10" (2m x 1.8m) With fitted wall and base units, laminate worktop, tiled upstands, space and plumbing for automatic washing machine, wall mounted gas boiler, tiled floor coverings, single door to side. FIRST FLOOR LANDING AREA With double glazed window to front elevation, radiator beneath, loft access hatch. LUXURY EN-SUITE BATHROOM A superbly presented bathroom suite with quality sanitary ware including low flush w.c., free-standing bath, large vanity sink unit with drawers beneath, double shaver socket, walk-in shower cubicle with attractive wall tiles, matching floor tiles, radiator, double glazed window to side, LED ceiling spotlights, extractor fan. BEDROOM TWO 13' 9" x 9' 6" (4.2m x 2.9m) With double glazed windows to rear elevation, double radiator beneath, fitted bedroom furniture. BEDROOM THREE 10' 5" x 10' 2" (3.2m x 3.1m) plus wardrobe depth With double glazed windows to front elevation, double radiator beneath, fitted wardrobes to one side. BEDROOM FOUR 11' 9" x 11' 9" (3.6m x 3.6m) With double glazed window to front elevation, radiator beneath. HOUSE BATHROOM A modern suite comprising low flush w.c., vanity wash basin with drawers beneath, wall mounted matching medicine cabinet, large walk-in shower cubicle with shower bar, vertical radiator, recessed mirror with LED lighting, double glazed window to side elevation, LED ceiling spotlights, extractor fan. Airing cupboard housing pressurised water cylinder. TO THE OUTSIDE A generous block paved driveway provides comfortable off-street parking for multiple vehicles, serving access to :- DETACHED DOUBLE GARAGE 18' 4" x 17' 4" (5.6m x 5.3m) With a pair of manual up and over doors, light and power laid on. Useful overhead storage, personnel door to side. GARDENS A neat parcel of lawn to front with low maintenance gravel borders, path to side with wooden handgate revealing :- REAR GARDEN A particular feature of this impressive family home is the larger than expected south facing rear garden laid mainly to lawn with fencing and laurel hedging to the perimeter as well as a number of mature trees and established fruit trees. COUNCIL TAX Band G (from internet enquiry).
Interested in this property?
Council tax
First listed
Over a month agoTadcaster, LS24
Marketed by
Renton & Parr 47 Market Place,Wetherby,West Yorkshire,LS22 6LNCall agent on 01937 582731
Placebuzz mortgage repayment calculator
Monthly repayment
The Est. Mortgage is for a 25 years repayment mortgage based on a 10% deposit and a 5.5% annual interest. It is only intended as a guide. Make sure you obtain accurate figures from your lender before committing to any mortgage. Your home may be repossessed if you do not keep up repayments on a mortgage.
Tadcaster, LS24 - Streetview
DISCLAIMER: Property descriptions and related information displayed on this page are marketing materials provided by Renton & Parr. Placebuzz does not warrant or accept any responsibility for the accuracy or completeness of the property descriptions or related information provided here and they do not constitute property particulars. Please contact Renton & Parr for full details and further information.





