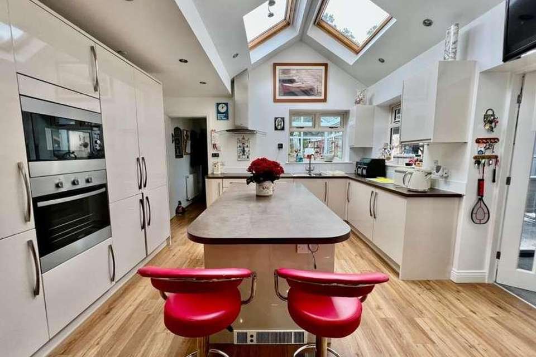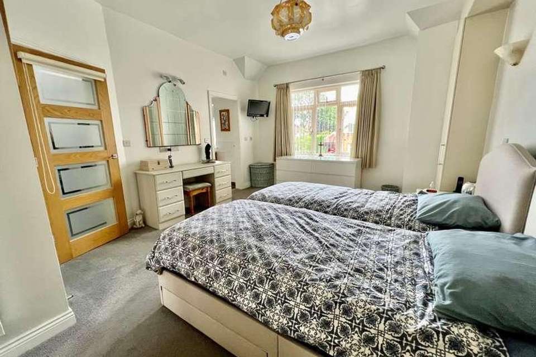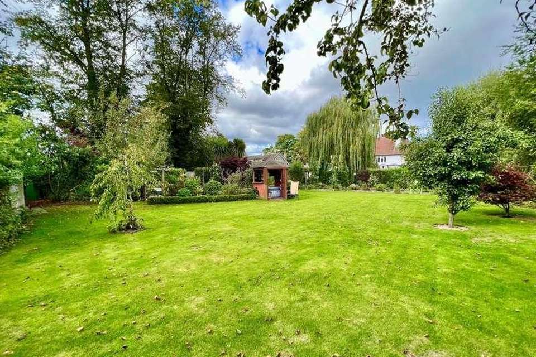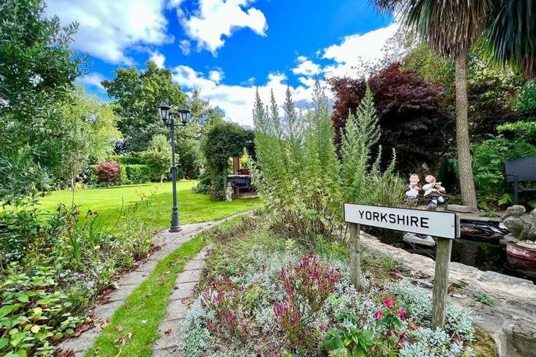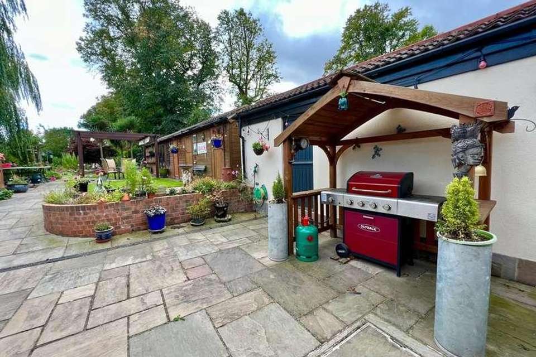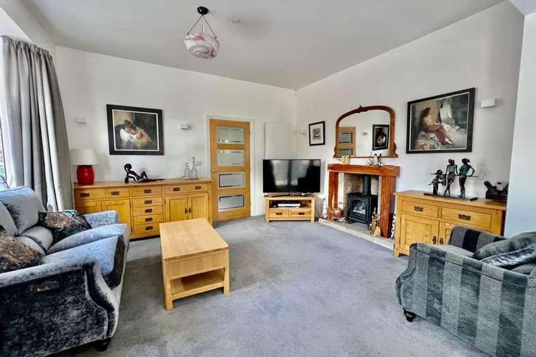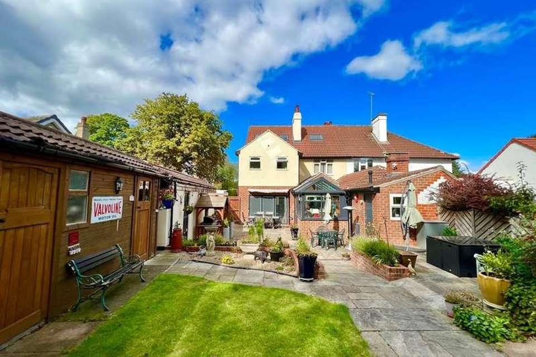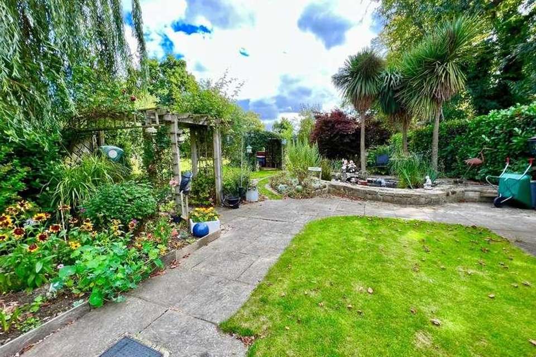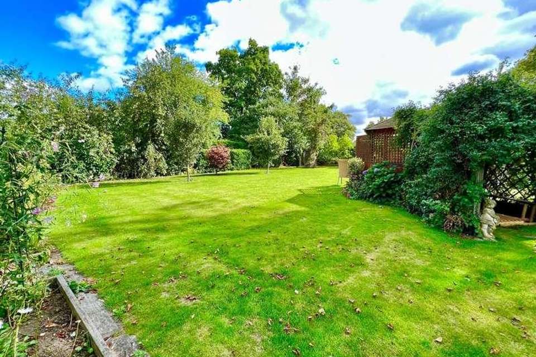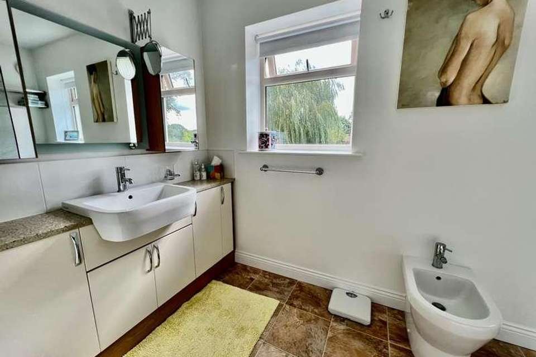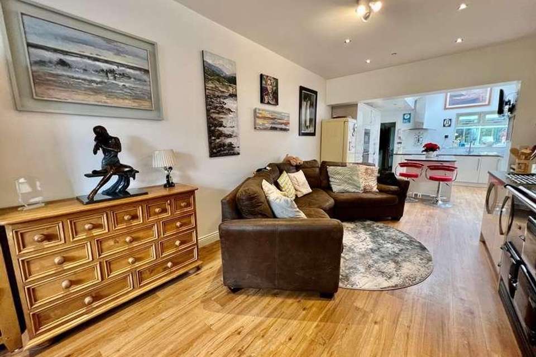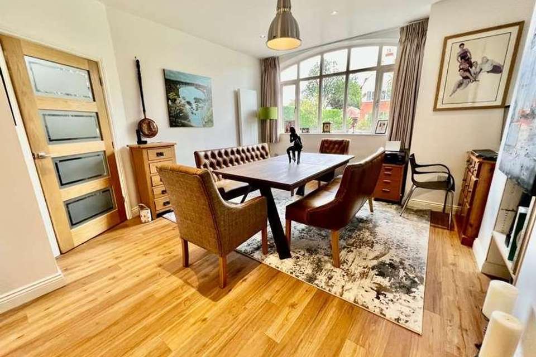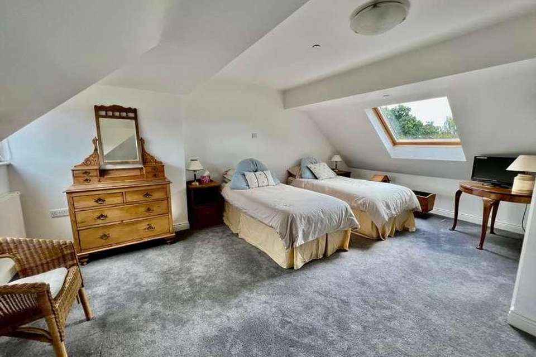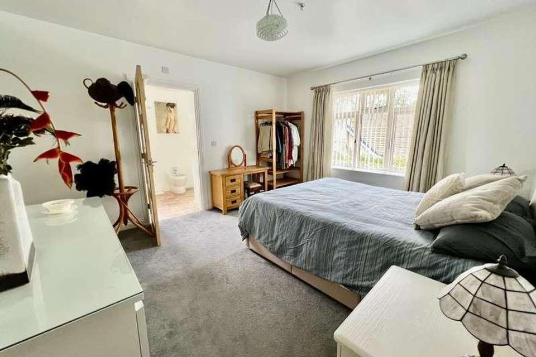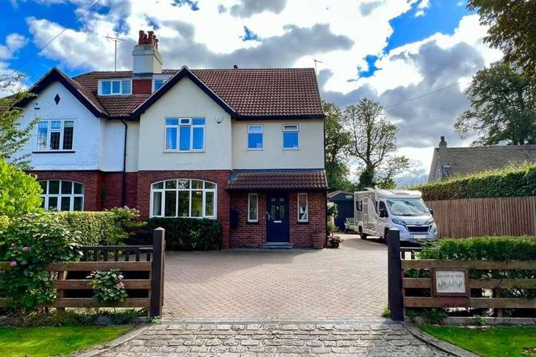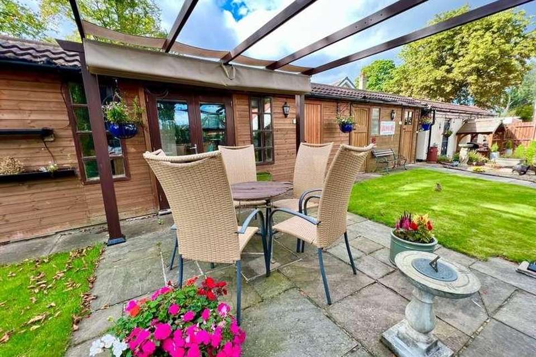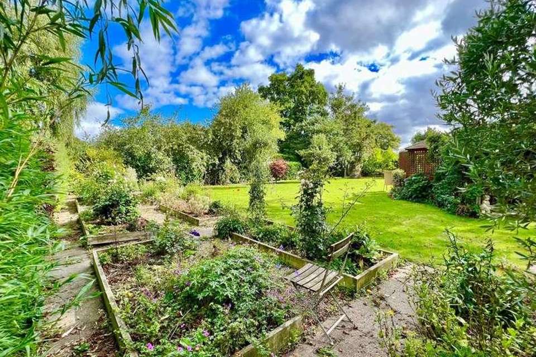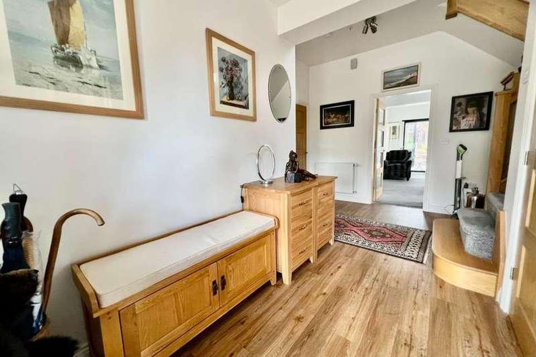3 bedroom semi-detached house for sale
Leeds, LS14semi-detached house
bedrooms
Property photos
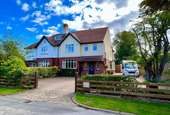
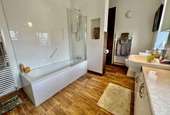
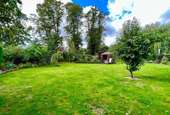
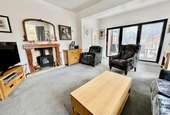
+20
Property description
THORNER Thorner is a most sought after rural village to the north east of Leeds, situated five miles from the city and possessing a good variety of local amenities including shop, bus services and two public houses and a restaurant. There is a strong community spirit and a variety of recreational facilities. The London/Edinburgh A1 highroad is only a five minutes drive away at Bramham, also easy access to the M1 and M62. DIRECTIONS Heading west on A64 turn right onto Thorner Lane, continue onto Sandhills for approximately 1/2 miles into Main Street for 1 mile, turn right into into St Johns Avenue and the property is identified by a Renton & Parr For Sale sign on the right hand side THE PROPERTY Occupying a generous plot this much improved and extended semi detached family home provides generous living accommodation, skilfully arranged over three floors. Tastefully decorated and fitted with quality fixtures and fittings throughout the accommodation benefits from LED ceiling lighting, gas fired central heating, double glazed UPVC windows and doors along with an automatic sprinkler system, in further detail giving approximate room dimensions comprises:- GROUND FLOOR ENTRANCE HALL With modern UPVC front door, double glazed windows to side, wood effect laminate floor covering, radiator, return staircase to first floor, useful under stairs storage cupboard, additional radiator, further storage cupboard. DOWNSTAIRS WC Modern white suite comprising low flush WC, vanity wash basin with cupboards beneath, ladder effect heated towel rail, double glazed window to side. SITTING ROOM 18' 4" x 13' 9" (5.6m x 4.2m) Light and spacious room with walk in bay window to side elevation, further window with radiator beneath and aluminium bi-folding doors to rear, attractive fireplace with inset electric stove. LIVING KITCHEN 27' 10" x 13' 1" (8.5m x 4.0m) overall Kitchen area is comprehensively fitted with an attractive range of gloss wall and base units, Corian worktops, integrated appliances include Zanussi oven and microwave oven above, fridge freezer, four ring hob with extractor above, one and a quarter stainless steel sink unit with mixer tap. Large central island with overhang creating breakfast bar, Velux windows, window to side and rear elevation. Flowing off the kitchen is a comfortable living space along with additional wall and base units, worktops, under counter wine cooler along with gas fired Aga, radiator. DINING ROOM 13' 9" x 13' 5" (4.2m x 4.1m) With ample space for generous dining table and chairs, large shaped window to front elevation, vertical radiator, feature fireplace. UTILITY With fitted wall and base units, laminate worktop, inset stainless steel sink unit, space and plumbing beneath for automatic washing machine, radiator, internal doorway leading to :- W.C. With wash basin, heated towel rail. Stable door leading to:- CONSERVATORY 10' 9" x 7' 6" (3.3m x 2.3m) Lovely light room with double glazed windows to two sides, glazed pitched roof, single door to rear patio, electric radiator, television aerial. FIRST FLOOR LANDING With radiator and return staircase to second floor along with useful airing cupboard. PRINCIPAL BEDROOM 29' 6" x 12' 5" (9.0m x 3.8m) narrowing to 8' 2" (2.5m) Formerly two bedrooms this now spacious bedroom suite boasts a most generous dressing area with floor to ceiling fitted wardrobes to two sides, windows to both front and rear elevation allowing an abundance of natural light to flood in. Radiator, television aerial, internal doorway leading to:- EN SUITE BATHROOM With panelled bath, part tiled walls, vanity wash basin with cupboards beneath, pair of double glazed windows to front elevation, white low flush WC, ladder effect heated towel rail, generous walk in shower cubicle. BEDROOM TWO 13' 5" x 11' 9" (4.1m x 3.6m) With double glazed window to side elevation, internal doorway leading to:- ENSUITE SHOWER FACILITY With a pair of double glazed windows to rear, fitted with an attractive white suite comprising vanity wash basin with cupboards beneath, medicine cabinet with mirrored doors above, LED lit mirror, large walk in shower cubicle, white low flush WC and bidet, ladder effect heated towel rail. SECOND FLOOR LANDING With double glazed window to side elevation, generous eaves storage cupboard. GUEST BEDROOM 16' 4" x 18' 4" (5.0m x 5.6m) overall With double glazed windows to front elevation, radiator beneath, large Velux window to rear, fitted bedroom furniture to one side, additional storage cupboard, internal door leading to:- EN SUITE SHOWER FACILITY With a pair of Velux windows to rear, modern white suite comprising low flush WC, vanity wash basin with drawer beneath, walk in enclosed shower cubicle, ladder effect heated towel rail. TO THE OUTSIDE Set behind a pair of wooden gates the property enjoys comfortable off street parking with a large block paved driveway to the front and extending down the side towards garage. GARAGE 18' 4" x 9' 2" (5.6m x 2.8m) With manual double doors to front, light and power laid on, single personnel door to side. GARDEN OFFICE 11' 5" x 9' 2" (3.5m x 2.8m) Light and power laid, telephone point, wired with CAT 5, window to rear, stable door to side. GARDENS To the rear, a generous stone flagged patio area with direct access off living room and conservatory, having dedicated barbecue area creating the optimal space for outdoor entertaining and 'al fresco' dining. Beyond which a stone flagged path leads up the garden passing further patio areas, greenhouse, garden shed, a range of five timber outbuildings and generous pond. The garden opens up to a superbly private and most generous level lawned garden with mature hedging and established trees to the perimeter affording an exceptionally high degree of privacy, flower beds, soft fruit trees. In the centre of the garden sits a Jacuzzi with light and power. PLANT/BOILER ROOM Housing pressurised water cylinder and sprinkler stop valve. COUNCIL TAX Band F (from internet enquiry)
Interested in this property?
Council tax
First listed
Over a month agoLeeds, LS14
Marketed by
Renton & Parr 47 Market Place,Wetherby,West Yorkshire,LS22 6LNCall agent on 01937 582731
Placebuzz mortgage repayment calculator
Monthly repayment
The Est. Mortgage is for a 25 years repayment mortgage based on a 10% deposit and a 5.5% annual interest. It is only intended as a guide. Make sure you obtain accurate figures from your lender before committing to any mortgage. Your home may be repossessed if you do not keep up repayments on a mortgage.
Leeds, LS14 - Streetview
DISCLAIMER: Property descriptions and related information displayed on this page are marketing materials provided by Renton & Parr. Placebuzz does not warrant or accept any responsibility for the accuracy or completeness of the property descriptions or related information provided here and they do not constitute property particulars. Please contact Renton & Parr for full details and further information.





