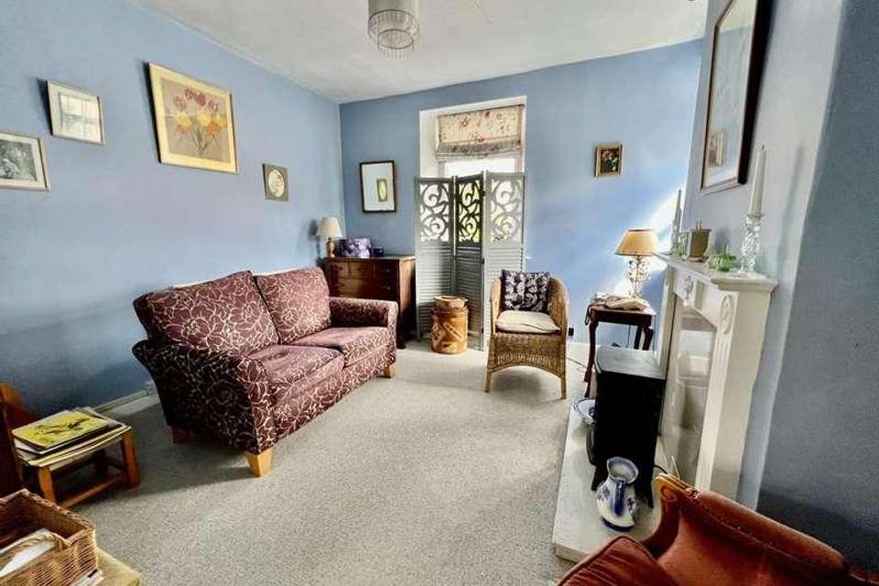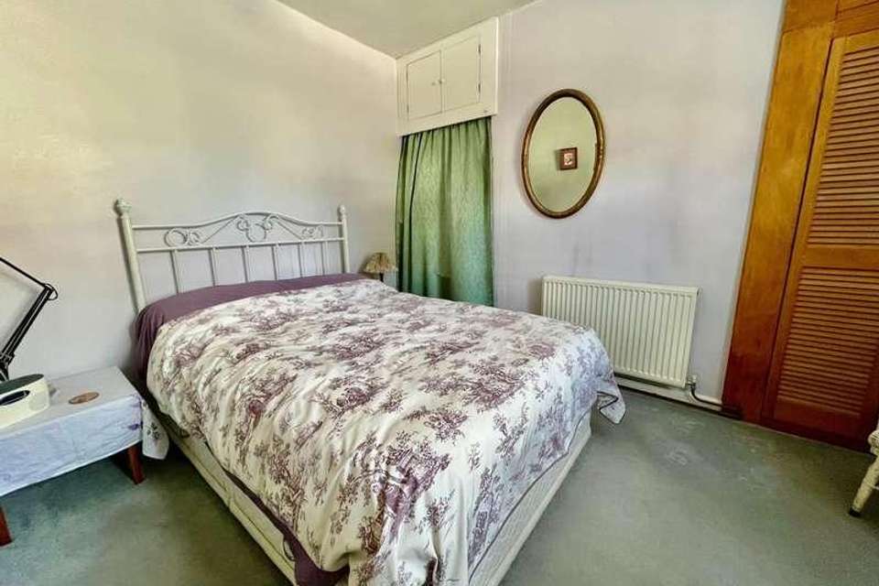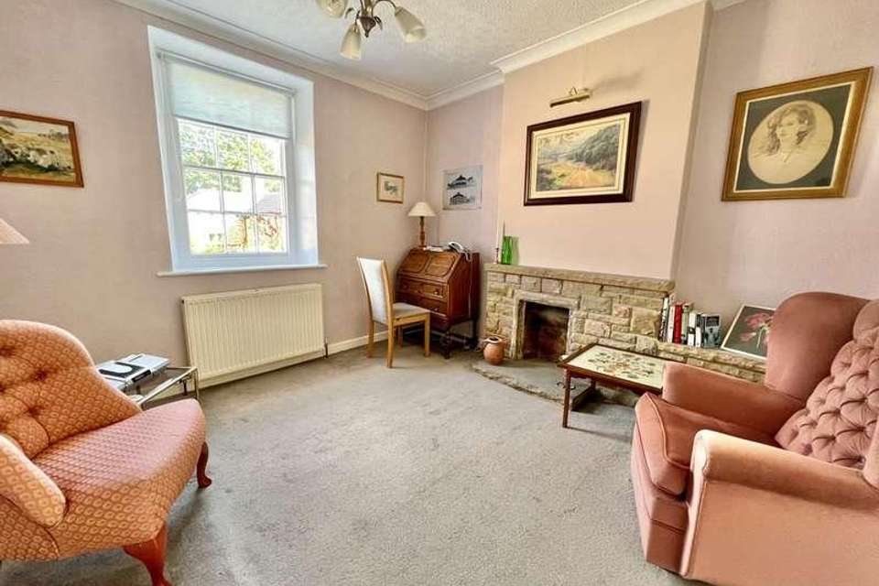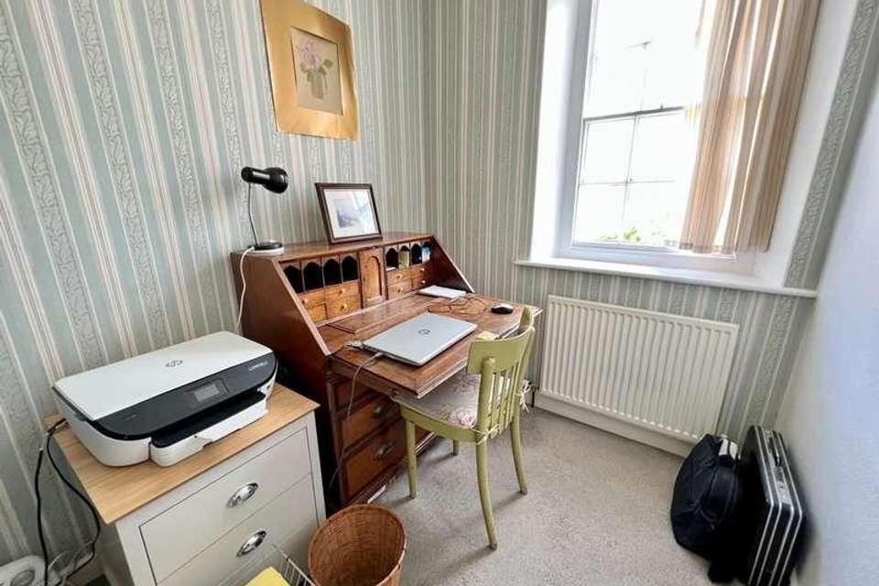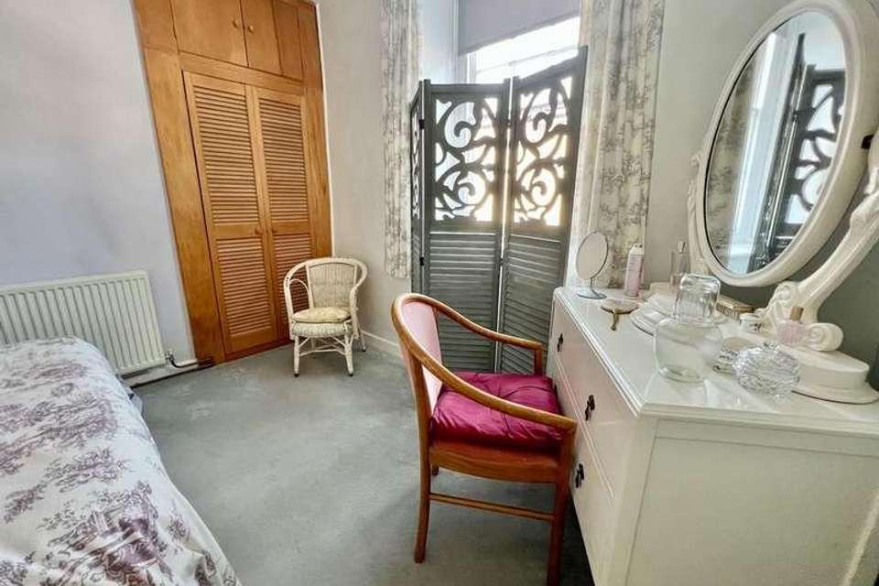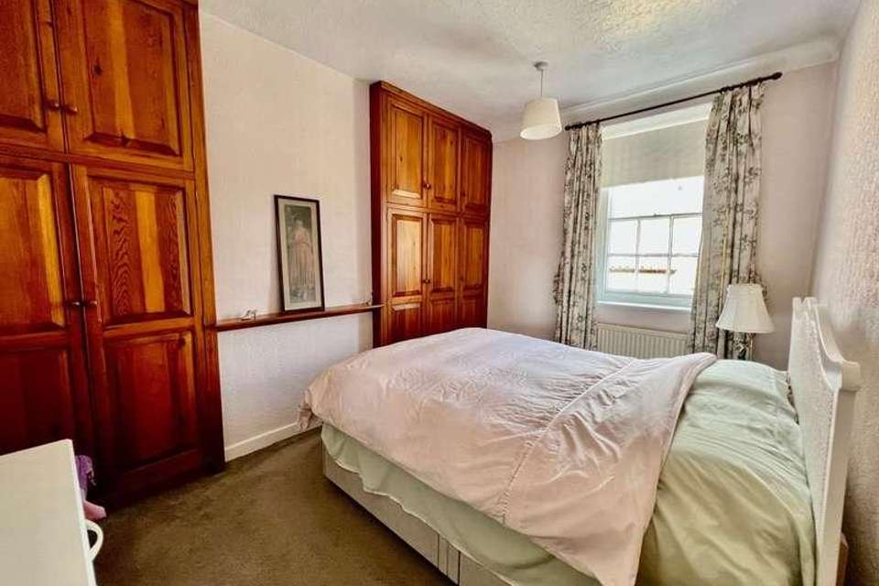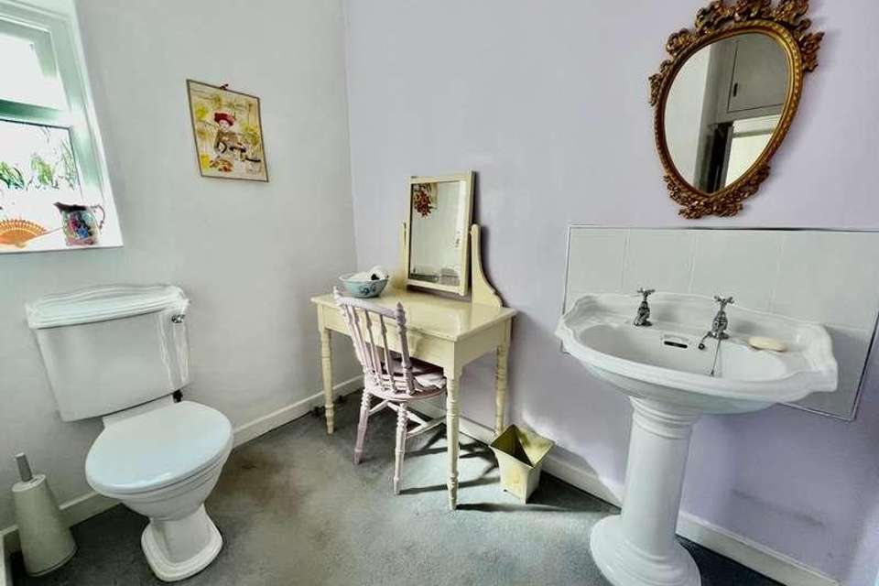3 bedroom cottage for sale
Clifford, LS23house
bedrooms
Property photos
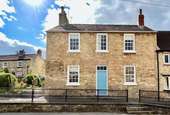
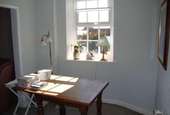

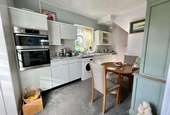
+8
Property description
CLIFFORD Clifford is an attractive West Yorkshire village with its own Churches, public houses and bus services as well as being within easy commuting distance to Wetherby, Leeds, York and Harrogate. The A1 (M) is within 1 1/2 miles giving immediate access to the A64, M62 and A1/M1 link road.There are further excellent facilities in the market town of Wetherby and the village of Boston Spa. DIRECTIONS From Wetherby proceeding south towards Boston Spa. On entering the village of Boston Spa take the first right turning into Clifford Moor Road towards Clifford. Once in Clifford continue straight along Willow Lane and the property is identified on the right hand side by a Renton & Parr on the same side of the road as the War Memorial. THE PROPERTY Offered to the open market for the first time in over 30 years, this three/four bedroom semi detached cottage presents an exciting opportunity with great scope for modernisation. The accommodation benefits from gas fired central heating, double glazed windows in part along with original sliding sash windows to front elevation and in further detail giving approximate room dimensions comprises:- GROUND FLOOR ENTRANCE HALL With access gained via hardwood front door, fanlight above, tiled floor covering, radiator, staircase to first floor. BEDROOM ONE 12' 1" x 9' 10" (3.7m x 3.0m) With original sliding sash window to front elevation, built in wardrobe with pine louvred doors, storage cupboard above, double radiator. HOME OFFICE/SNUG 7' 2" x 7' 2" (2.2m x 2.2m) With double glazed UPVC window to rear elevation, double radiator beneath, built in storage. DOWNSTAIRS BATHROOM White suite comprising low flush WC, wash hand basin, enclosed bath with part tiled walls, Mira shower above, chrome heated towel rail, double shaver socket, double glazed UPVC window to rear. BREAKFAST KITCHEN 13' 5" x 8' 2" (4.1m x 2.5m) Fitted with a range of wall and base units, laminate worktop, inset stainless steel sink unit with mixer tap, four ring gas hob, space for double oven, space and plumbing for automatic washing machine, space for fridge. Double glazed UPVC window to rear, single door to side, useful under stairs storage cupboard. Opening through into:- SITTING ROOM 11' 9" x 10' 9" (3.6m x 3.3m) Benefiting from dual aspect having original sliding sash window to front elevation, double glazed UPVC window to side, period style fireplace, double radiator, telephone point. FIRST FLOOR Split landing, double glazed UPVC window to rear. DRYING ROOM 8' 2" x 4' 7" (2.5m x 1.4m) With a pair of double glazed windows to rear elevation, wall mounted Worcester boiler along with copper clad insulated tank and immersion heater. BEDROOM TWO 12' 1" x 8' 6" (3.7m x 2.6m) With original sliding sash window to front elevation, radiator beneath, fitted wardrobes to one side, ceiling cornice. WC Traditional white suite comprising low flush WC, pedestal wash basin with tiled splashback, radiator, double glazed window to rear. BEDROOM THREE/STUDY 7' 10" x 6' 2" (2.4m x 1.9m) With original sliding sash window to front elevation, radiator beneath, ceiling cornice. LOUNGE 11' 1" x 11' 1" (3.4m x 3.4m) With original sliding sash window to front elevation, double radiator beneath, stone fireplace, ceiling cornice, telephone point. Opening through into:- DINING ROOM 11' 1" x 8' 2" (3.4m x 2.5m) With double glazed UPVC window to side elevation, double radiator, ceiling cornice. TO THE OUTSIDE Drive extends round the rear of the property which we have access over leading to single garage and additional parking space. GARAGE 14' 1" x 7' 10" (4.3m x 2.4m) With manual up and over door. GARDENS To the side of the property is a raised patio area with deep well stocked borders and south facing, boasting a variety of established plants and bushes, attractive random stone wall to the perimeter. Paved area ideal for outdoor seating. To the rear of the property are two useful outbuildings along with open store beyond which is further raised flower bed. COUNCIL TAX Band D (from internet enquiry)
Interested in this property?
Council tax
First listed
Over a month agoClifford, LS23
Marketed by
Renton & Parr 47 Market Place,Wetherby,West Yorkshire,LS22 6LNCall agent on 01937 582731
Placebuzz mortgage repayment calculator
Monthly repayment
The Est. Mortgage is for a 25 years repayment mortgage based on a 10% deposit and a 5.5% annual interest. It is only intended as a guide. Make sure you obtain accurate figures from your lender before committing to any mortgage. Your home may be repossessed if you do not keep up repayments on a mortgage.
Clifford, LS23 - Streetview
DISCLAIMER: Property descriptions and related information displayed on this page are marketing materials provided by Renton & Parr. Placebuzz does not warrant or accept any responsibility for the accuracy or completeness of the property descriptions or related information provided here and they do not constitute property particulars. Please contact Renton & Parr for full details and further information.



