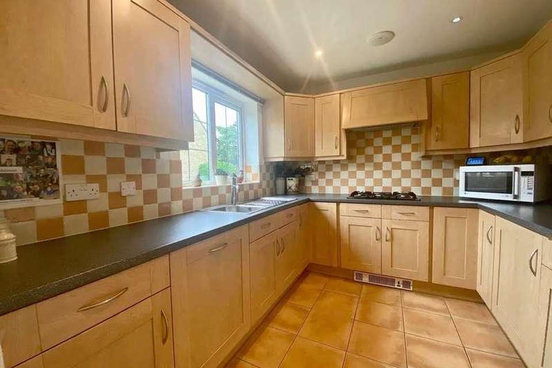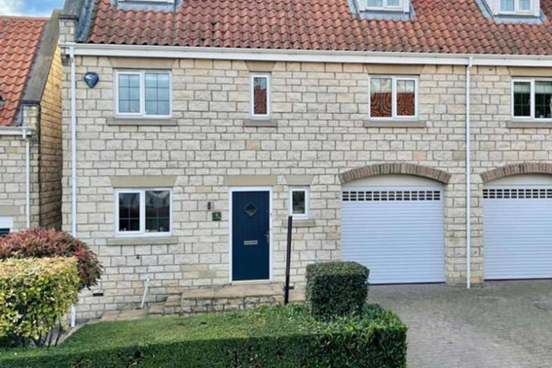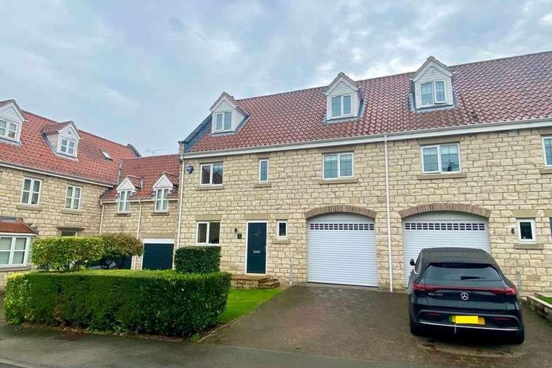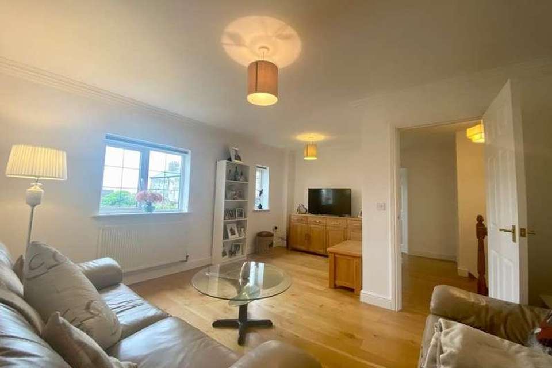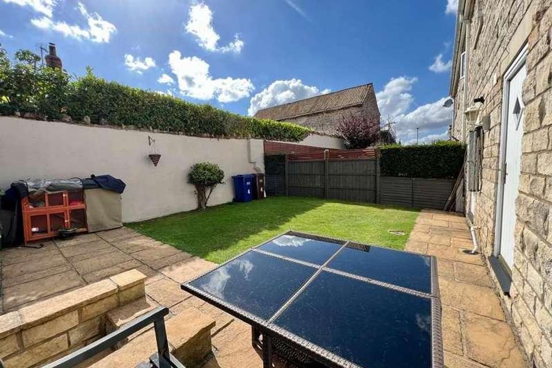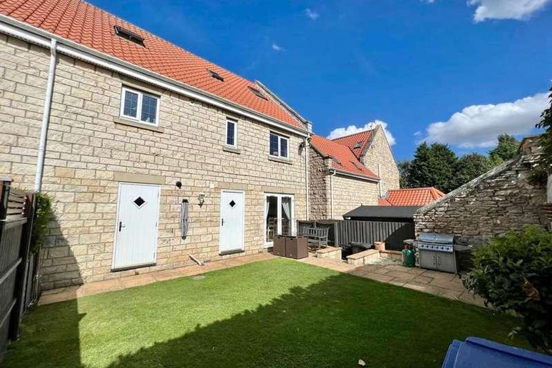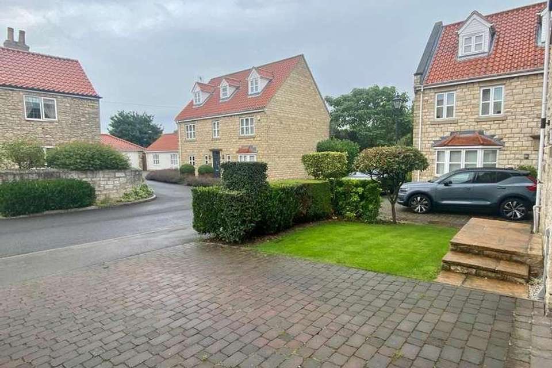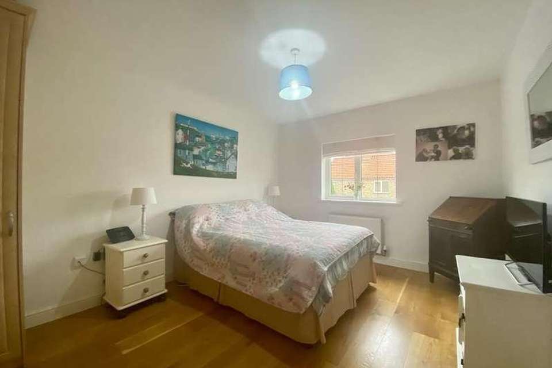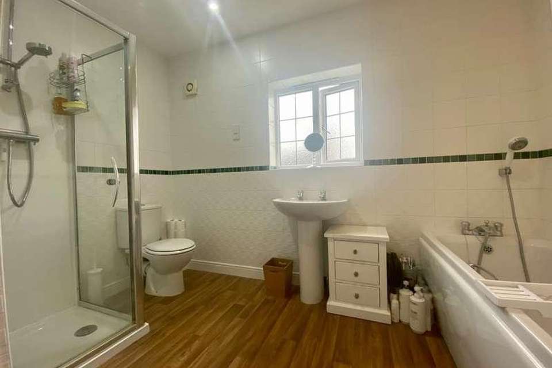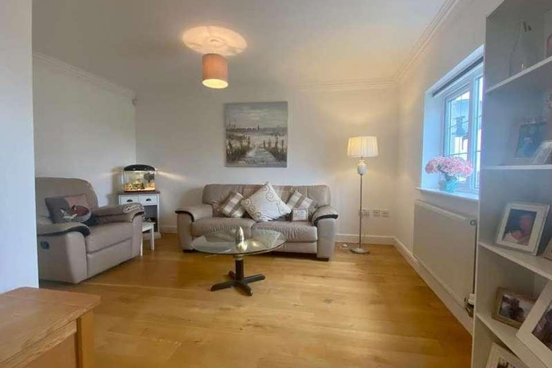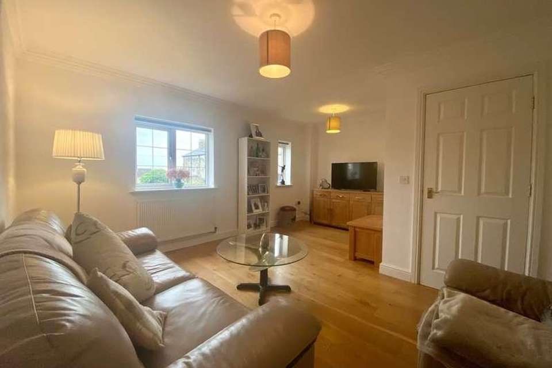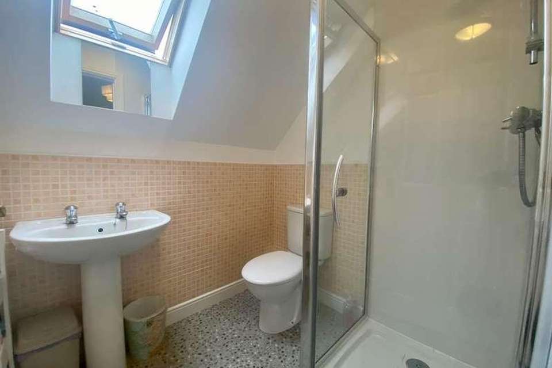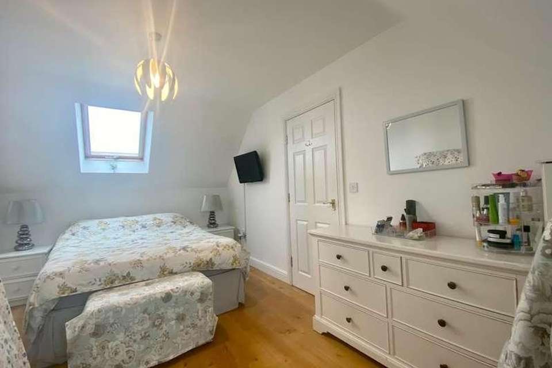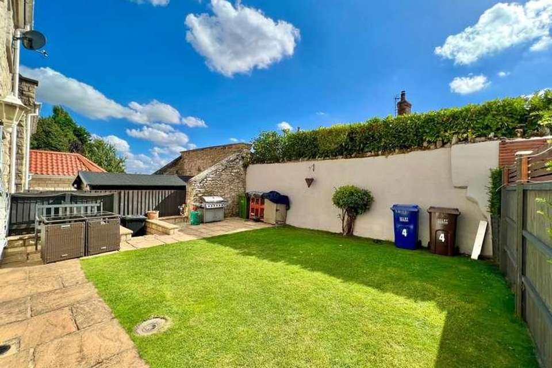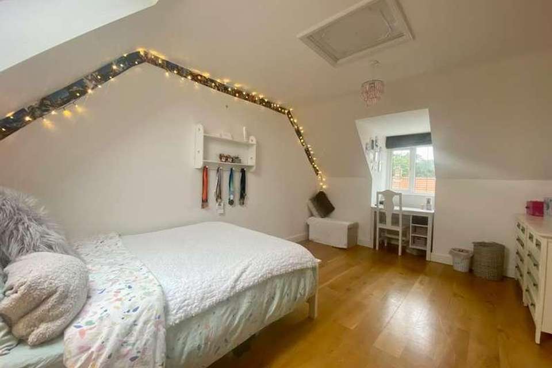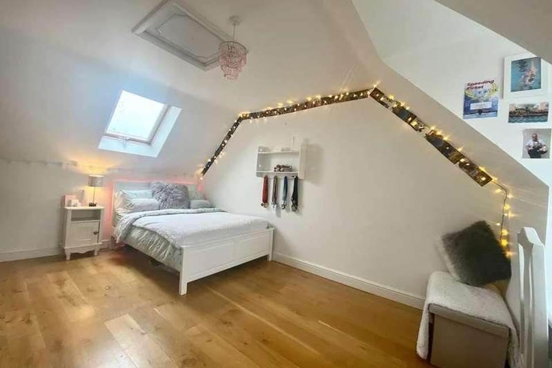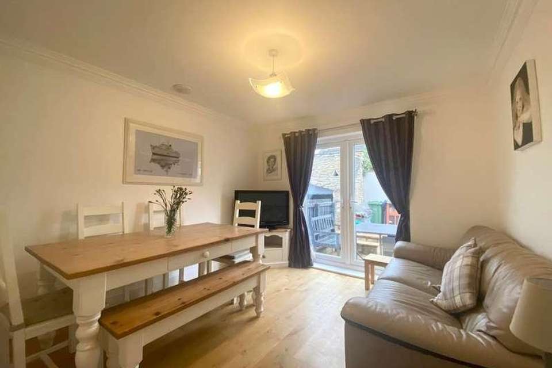4 bedroom town house for sale
Tadcaster, LS24terraced house
bedrooms
Property photos
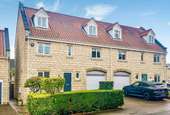
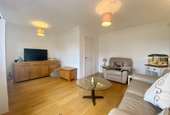
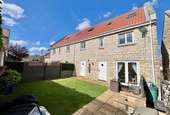
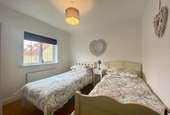
+17
Property description
BARKSTON ASH Barkston Ash is a popular village set off the A162 some five miles south of Tadcaster/A64 and within easy commuting distance of both Leeds and York. The village dates back to 1090AD and has a highly respected primary school and many local amenities including two children's nurseries, churches and a village hall, and benefits from two licensed pub/restaurants. Scarthingwell Golf course is a pleasant walk away through parkland which includes a further restaurant. The A64 links Leeds, York and the A1/M1 and provides easy access to the major motorway networks for travel further afield. For the train traveller there is a commuter link at nearby Church Fenton with quick, regular trains to Leeds, York and beyond. DIRECTIONS Leaving Tadcaster travelling south along the A162 towards Sherburn in Elmet, continue through the village of Towton and passing Scarthingwell Golf Club on the left hand side. When entering the village just after Barkston Ash primary school turn left onto Main Street. As Main Street takes a sharp left, head straight on into Fir Tree Court where the property will be identified on the right hand side by the Renton and Parr for sale board. THE PROPERTY A generous sized four bedroom, two bathroom semi detached home providing flexible living accommodation arranged over three floors. The property enjoys a private and enclosed south facing 'sun trap' rear garden along with off road parking and generous sized integral garage. Benefiting from gas fired central heating and double glazed windows and with further advantage of no upward chain, the property in further detail and giving approximate room sizes comprises: GROUND FLOOR ENTRANCE HALLWAY Entering through double glazed front door into entrance hallway with staircase leading to first floor, double glazed window, useful deep storage cupboard understairs, single radiator to side, attractive oak flooring running through from hallway to :- W.C. Fitted with a modern white suite, comprising low flush w.c., pedestal wash basin, single radiator, part tiled walls, central light fitting and extractor fan. KITCHEN 9' 8" x 8' 9" (2.97m x 2.67m) Fitted with a shaker style kitchen comprising a range of wall and base units including cupboards and drawers with worksurfaces and tiled splashbacks. Integrated appliances include Indesit double oven, integrated fridge and dishwasher, five ring gas hob with extractor hood above. One and a half bowl stainless steel sink unit with drainer and mixer tap above, double glazed window to front, recessed ceiling lighting and tiled flooring. UTILITY ROOM 11' 4" x 5' 2" (3.47m x 1.59m) Widening to 6' 0" (1.85m) Useful utility space with an extension of the kitchen work surface and shaker style cupboard front, space and plumbing for automatic washing machine and tumble dryer with freestanding under counter freezer. Stainless steel sink unit with drainer and mixer tap, tiled splashback, single radiator, recessed ceiling lighting, tiled floor and rear door on to garden. LIVING /DINING ROOM 11' 5" x 10' 8" (3.48m x 3.26m) A bright and airy dining room with double glazed UPVC French style patio doors onto rear garden, attractive oak flooring, single radiator, central light fitting and ceiling cornice. FIRST FLOOR LANDING With oak flooring stretching largely throughout the first floor, turned staircase to second floor, single radiator, double glazed window. LOUNGE 16' 2" x 13' 10" (4.94m x 4.23m) max overall A generous sized L shaped living room with two double glazed windows overlooking rear garden, radiator beneath, two light fittings and ceiling cornice. BEDROOM ONE 12' 11" x 10' 5" (3.96m x 3.18m) to front of fitted wardrobe A bright master bedroom with double glazed windows to front, double radiator beneath, fitted wardrobes to one side, central light fitting, oak flooring. BEDROOM TWO 9' 8" x 9' 7" (2.95m x 2.94m) A double bedroom with double glazed window to front, radiator beneath, central light fitting, oak flooring. HOUSE BATHROOM 10' 4" x 8' 7" (3.15m x 2.62m) max overall A generous sized bathroom comprising four piece white suite and low flush w.c., pedestal wash basin, panelled bath and step in shower cubicle, tiled walls and wood effect vinyl flooring. Double glazed window, double radiator, recessed ceiling lighting and extractor fan. Large storage cupboard housing Tempest pressurised water tank and space for linen storage above. SECOND FLOOR LANDING With oak floorboards stretching from landing to bedrooms three and four. Central light fitting, single radiator. SHOWER ROOM 6' 2" x 5' 5" (1.89m x 1.66m) Fitted with a white three piece suite comprising low flush w.c., pedestal wash basin, step in shower cubicle, double glazed Velux window, single radiator, part tiled walls, tiled floor, central light fitting and extractor fan. BEDROOM THREE 14' 9" x 9' 8" (4.5m x 2.96m) With attractive vaulted ceiling, double glazed dormer window to front, double radiator beneath creating useful recess for desk and study space, double glazed window to rear, central light fitting. BEDROOM FOUR 14' 9" x 10' 6" (4.51m x 3.22m) A bright and airy double bedroom with attractive vaulted ceiling, double glazed dormer window to front, double radiator beneath creating useful study place, double glazed Velux window to rear, loft access hatch, central light fitting. OUTSIDE Block paved driveway to front provides off road parking and access to:- INTEGRAL GARAGE 23' 11" x 10' 0" (7.3m x 3.06m) A generous sized integral garage with electric roller door to front, light and power laid on, wall mounted Worcester gas fired central heating boiler. GARDENS Decorative front garden set to lawn behind neatly maintained front hedgerow of bushes and shrubs, stone steps lead to front door. A south facing 'sun trap' rear garden and set largely to lawn neatly bordered with timber fencing to two sides and stone wall to the rear. Attractive stone flagged patio area provides ideal space for outdoor entertaining and relaxation along with barbeque and al fresco dining in the summer months. Stone steps lead to side hand gate providing pedestrian access around the property for refuse collection. COUNCIL TAX Band D (from internet enquiry)
Interested in this property?
Council tax
First listed
Over a month agoTadcaster, LS24
Marketed by
Renton & Parr 47 Market Place,Wetherby,West Yorkshire,LS22 6LNCall agent on 01937 582731
Placebuzz mortgage repayment calculator
Monthly repayment
The Est. Mortgage is for a 25 years repayment mortgage based on a 10% deposit and a 5.5% annual interest. It is only intended as a guide. Make sure you obtain accurate figures from your lender before committing to any mortgage. Your home may be repossessed if you do not keep up repayments on a mortgage.
Tadcaster, LS24 - Streetview
DISCLAIMER: Property descriptions and related information displayed on this page are marketing materials provided by Renton & Parr. Placebuzz does not warrant or accept any responsibility for the accuracy or completeness of the property descriptions or related information provided here and they do not constitute property particulars. Please contact Renton & Parr for full details and further information.





