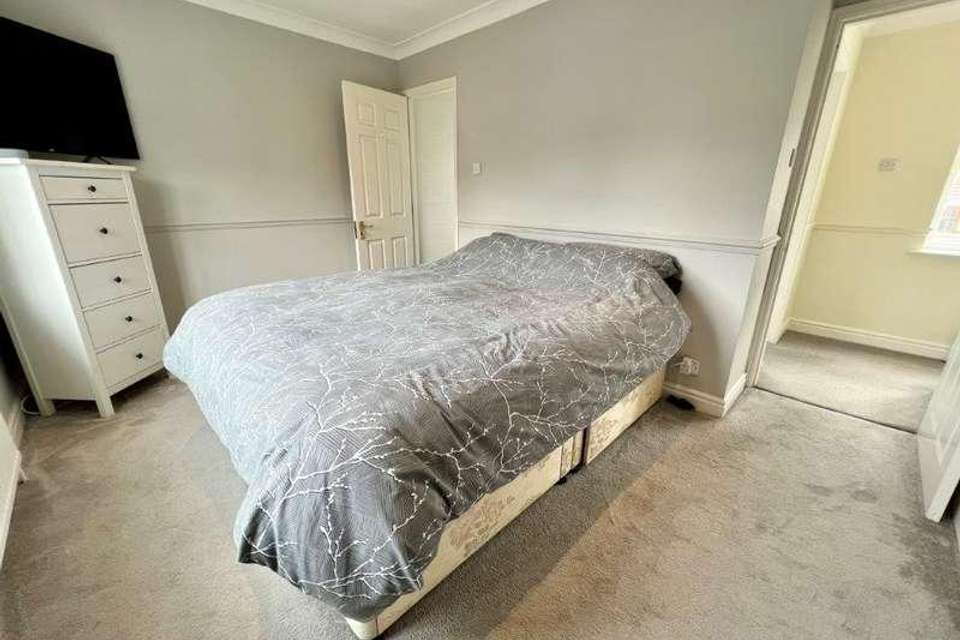3 bedroom detached house for sale
Wetherby, LS23detached house
bedrooms
Property photos




+10
Property description
BRAMHAM Bramham is renowned for its historical park and annual horse trials but also for its ease of access for commuting. Situated almost midway between Leeds, York and Harrogate and London and Edinburgh. The A.1. is readily accessible with the A64 and A1/M1 link road only some 5 miles. Rail connections are available in both Leeds and York with Leeds/Bradford Airport and North Sea Ferries at Hull also within car commuting distance. The Market Town of Wetherby offers excellent shopping, schooling and sporting facilities including swimming pool and golf courses and the village has its own school, shop, public houses, parish church and garage. DIRECTIONS Leaving Wetherby along the A1 southbound, approximately after two and a half miles take the Bramham/Thorner slip road, entering the village turn left down Clifford Road. Third left into Lyndon Road. Follow the road into the development turning left into Lyndon Close. Entering the cul-de-sac the property is situated on the left hand side and identified by a Renton & Parr for sale board. PROPERTY A popular style three bedroom detached family home, tastefully decorated and well presented throughout. The accommodation benefits from modern double glazed UPVC windows and doors, gas fired central heating and in further detail giving approximate room dimensions comprises :- GROUND FLOOR FRONT ENTRANCE Access gained via modern UPVC front door leads into :- DINING AREA 15' 8" x 8' 6" (4.8m x 2.6m) overall With double glazed UPVC window to front elevation, radiator beneath, dado rail, decorative cornice, inset ceiling spotlights. KITCHEN 12' 5" x 7' 2" (3.8m x 2.2m) With a range of fitted wall and base units, cupboards and drawers, laminate worktop, inset stainless steel sink unit with mixer tap, integrated appliances include Neff double stack oven with four ring ceramic hob, extractor hood above, space and plumbing for fridge freezer, automatic washing machine and dishwasher. Tiled floor covering, ceiling spotlights, single radiator, double glazed UPVC window and single door to rear garden. Large opening through into the dining area with extended worktop creating breakfast bar. DOWNSTAIRS W.C. A white suite comprising low flush w.c., vanity wash basin with tiled splashback, double glazed window to rear, radiator beneath. LOUNGE 15' 8" x 11' 1" (4.8m x 3.4m) With double glazed bay window to front elevation overlooking lawned garden, radiator beneath, attractive modern fireplace set into chimney breast with "Living Flame" coal effect gas fire, dado rail, wall lights, decorative cornice, ceiling spotlights. Sliding doors leading through into :- CONSERVATORY 9' 10" x 9' 6" (3.0m x 2.9m) With double glazed UPVC windows to three sides, pair of double patio doors leading out to rear patio. FIRST FLOOR LANDING AREA With double glazed window to rear, radiator beneath, loft access hatch. BEDROOM ONE 12' 5" x 8' 10" (3.8m x 2.7m) Double glazed UPVC window to front, radiator beneath, built in double wardrobes, dado rail, decorative ceiling cornice, LED ceiling spotlights. Internal door leading to :- SHOWER ROOM With tiled walls and floor tiles, chrome ladder effect heated towel rail, double glazed window to side, walk in shower cubicle. HOUSE BATHROOM White suite comprising low flush w.c., pedestal wash basin, bath with shower over, tiled walls and floor tiles, double glazed UPVC window to rear, radiator beneath, double shaver socket. BEDROOM TWO 10' 9" x 8' 10" (3.3m x 2.7m) With double glazed UPVC window to front elevation, radiator beneath, built in double wardrobes as well as above stair storage cupboard, decorative ceiling cornice, television aerial. BEDROOM THREE 7' 2" x 6' 6" (2.2m x 2.0m) With double glazed UPVC window to rear elevation, radiator beneath, built in wardrobe, decorative ceiling cornice, ceiling spotlights. TO THE OUTSIDE To the front the property enjoys a pleasant outlook with neat level lawned garden, hedging to the perimeter, attractive Indian flagged path leading to front door. REAR GARDEN Low maintenance in nature with attractive Indian stone flags laid, walled perimeter hand gate to rear leading to driveway and single garage. SINGLE GARAGE 7' 2" x 14' 9" (2.2m x 4.5m) With manual up and over door, lights and power laid on.
Interested in this property?
Council tax
First listed
Over a month agoWetherby, LS23
Marketed by
Renton & Parr 47 Market Place,Wetherby,West Yorkshire,LS22 6LNCall agent on 01937 582731
Placebuzz mortgage repayment calculator
Monthly repayment
The Est. Mortgage is for a 25 years repayment mortgage based on a 10% deposit and a 5.5% annual interest. It is only intended as a guide. Make sure you obtain accurate figures from your lender before committing to any mortgage. Your home may be repossessed if you do not keep up repayments on a mortgage.
Wetherby, LS23 - Streetview
DISCLAIMER: Property descriptions and related information displayed on this page are marketing materials provided by Renton & Parr. Placebuzz does not warrant or accept any responsibility for the accuracy or completeness of the property descriptions or related information provided here and they do not constitute property particulars. Please contact Renton & Parr for full details and further information.














