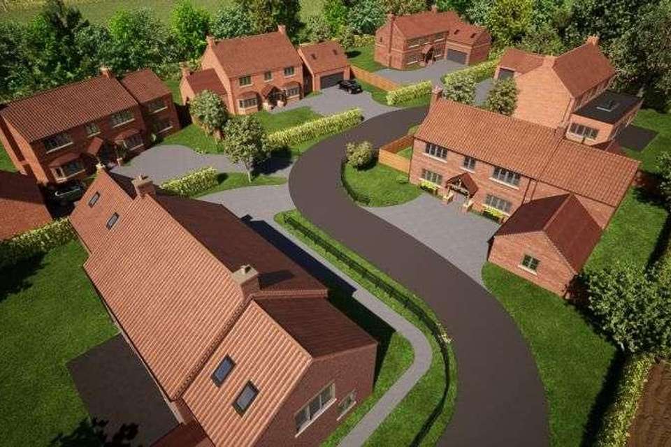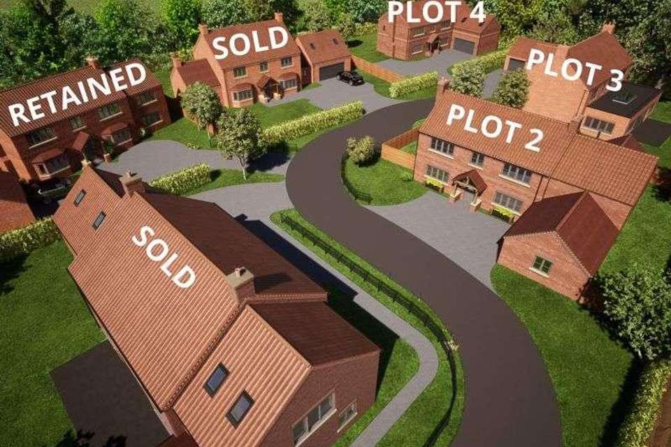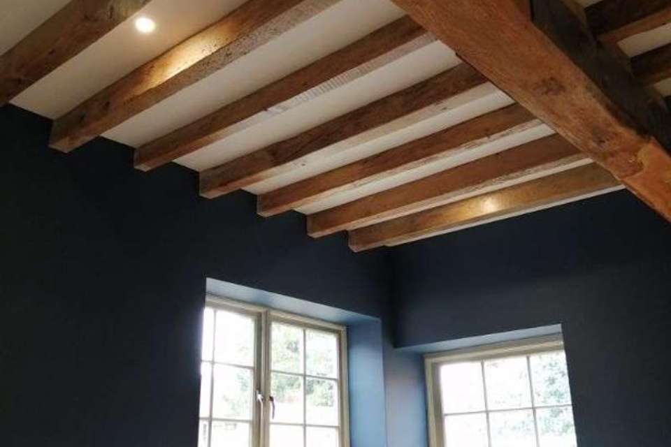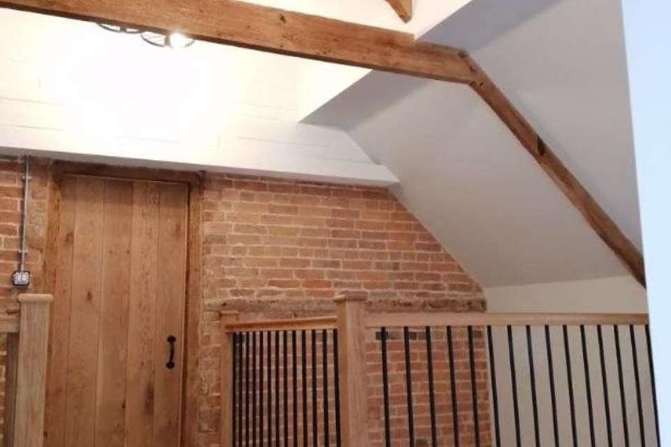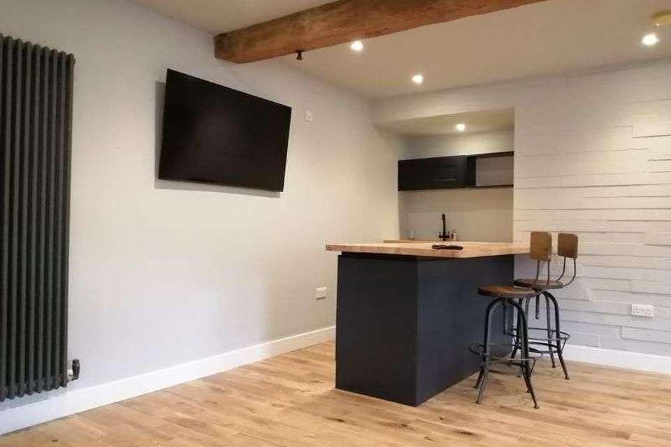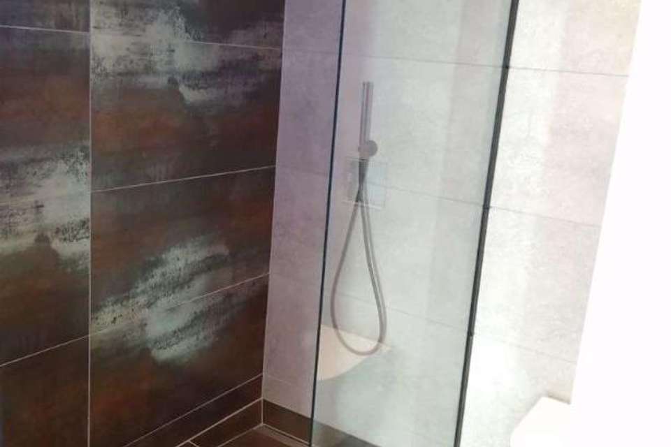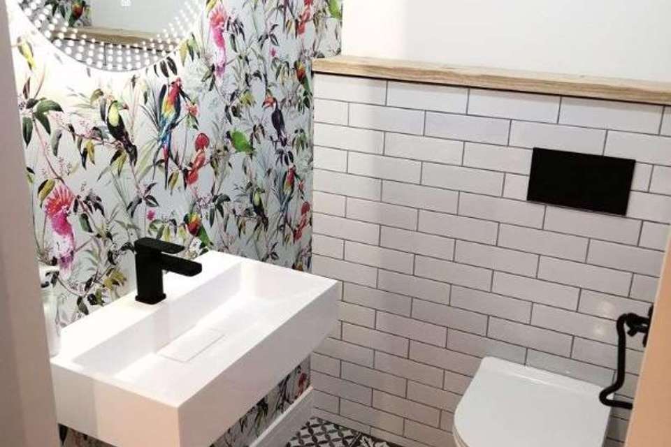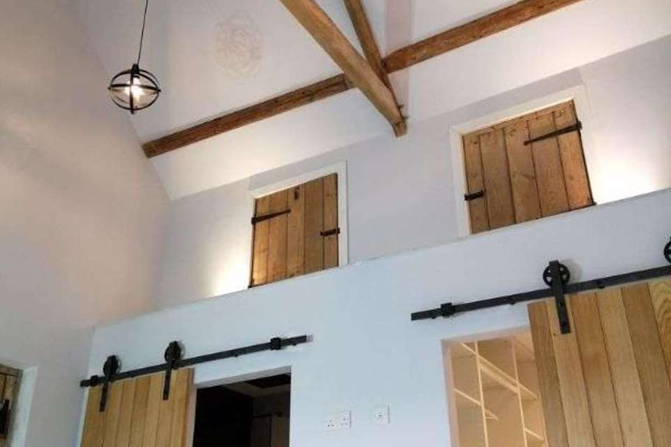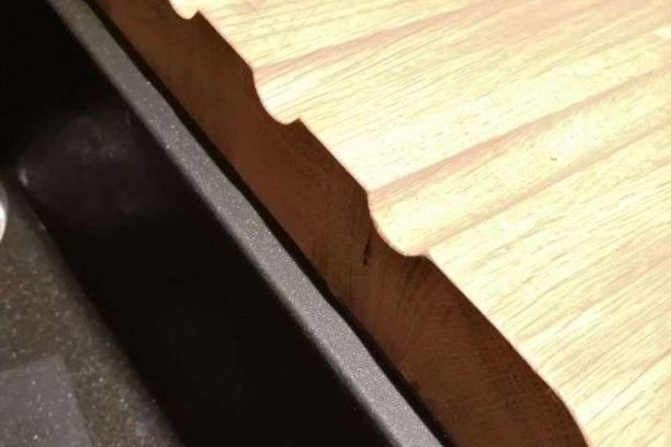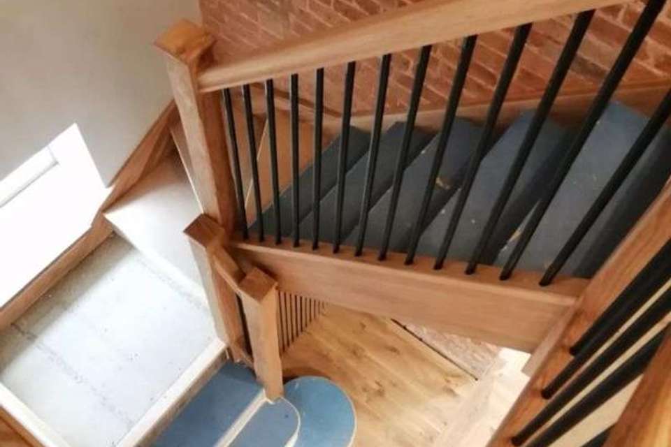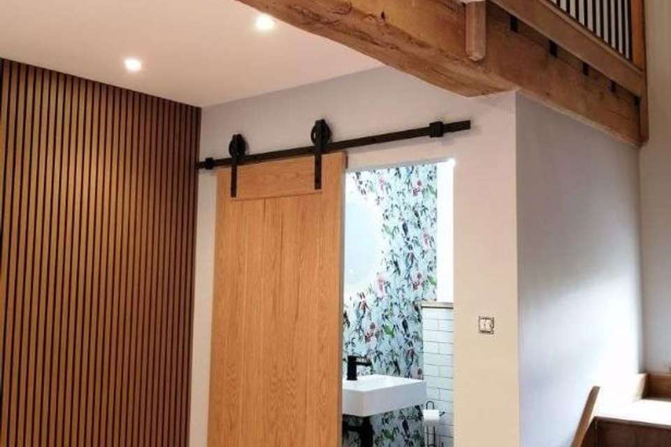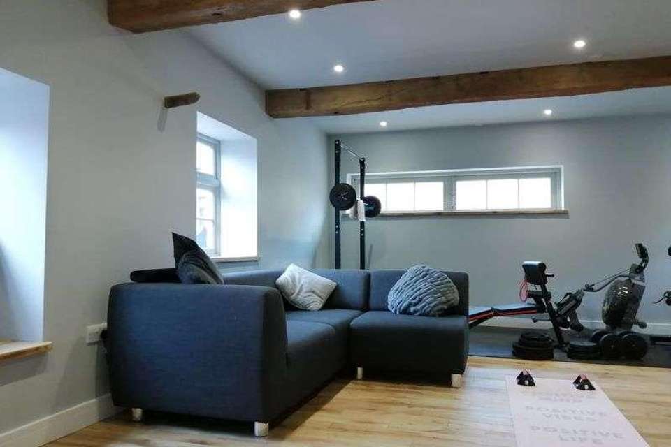4 bedroom detached house for sale
Retford, DN22detached house
bedrooms
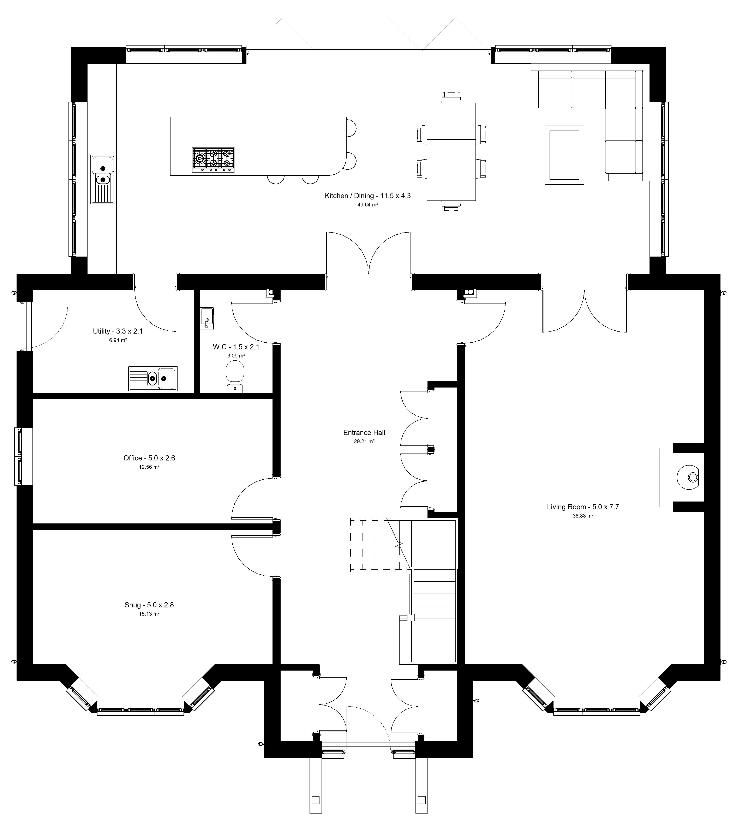
Property photos

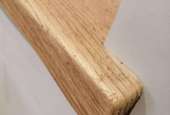

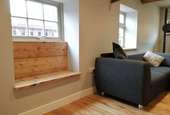
+12
Property description
**PRICES ON SITE RANGE FROM 690,000 TO IN EXCESS OF 795,000** **POTENTIAL FOR SUBSTANTIAL STAMP DUTY SAVING- PLEASE ENQUIRE FOR FURTHER DETAILS** PLOT 3: We are thrilled to welcome this unique FOUR DOUBLE BEDROOM detached family home to the market, which upon completion will showcase commodious living spaces, a feature oak staircase and generous galleried landing. The sizeable new build will sit at approximately 2874sq ft. over two floors, and shall briefly comprise of expansive entrance hall, considerable open plan kitchen diner boasting panoramic views of open countryside, separate living room, utility room, ground floor WC, home office with fifth bedroom potential, snug, galleried landing, master bedroom complete with master en suite, second bedroom complete with en suite, two further double bedrooms and a family bathroom. Showcasing underfloor heating throughout the ground floor, the accommodating property shall also enjoy a substantial driveway and a detached double garage. External landscaping shall include sizeable freshly turfed lawns, and an Easterly facing breakfast terrace. With completion scheduled for 2024 and many months left of the build schedule, the developer is offering a great opening to allow the purchaser to influence the design of the kitchen, bathrooms, internal doors, decoration, tiling and flooring if reserved in the early build stages. Resting on a private development of just five individually designed, craftsmen built energy efficient homes in the prestigious village of North Wheatley, the rural location boasts a village pub and nearby Post Office in its locality, and North Wheatley Church of England Primary School, which has most recently achieved an outstanding Ofsted rating. North Wheatley enjoys excellent commuter links to Bawtry and Gainsborough via the A631. Retford train station offers a direct line to Kings Cross in less than 90 minutes at selected times. Please call the office on 01777 566400 today for further information, or to arrange an appointment with both the developer and the director of Alexander Jacob on site.
Interested in this property?
Council tax
First listed
Over a month agoRetford, DN22
Marketed by
Alexander Jacob 12-14 Grove Street,Retford,DN22 6JYCall agent on 01777 566400
Placebuzz mortgage repayment calculator
Monthly repayment
The Est. Mortgage is for a 25 years repayment mortgage based on a 10% deposit and a 5.5% annual interest. It is only intended as a guide. Make sure you obtain accurate figures from your lender before committing to any mortgage. Your home may be repossessed if you do not keep up repayments on a mortgage.
Retford, DN22 - Streetview
DISCLAIMER: Property descriptions and related information displayed on this page are marketing materials provided by Alexander Jacob. Placebuzz does not warrant or accept any responsibility for the accuracy or completeness of the property descriptions or related information provided here and they do not constitute property particulars. Please contact Alexander Jacob for full details and further information.





