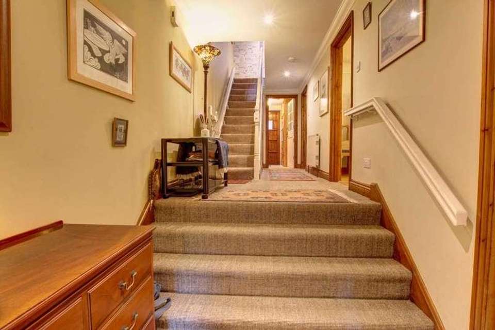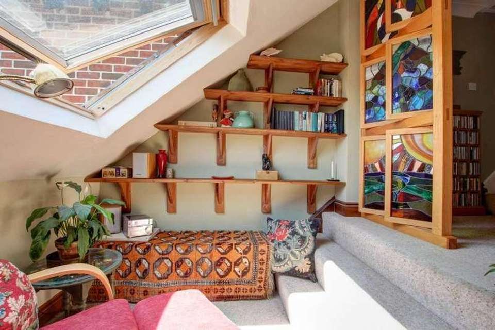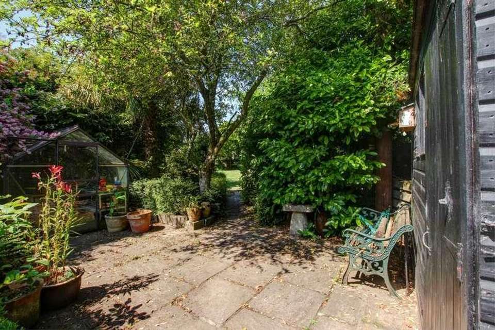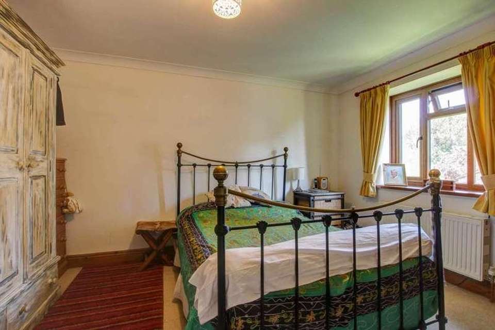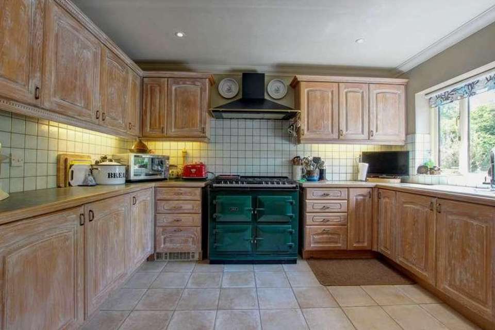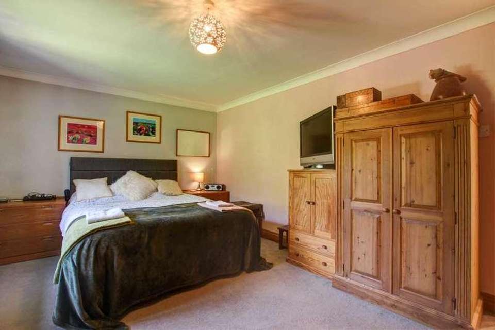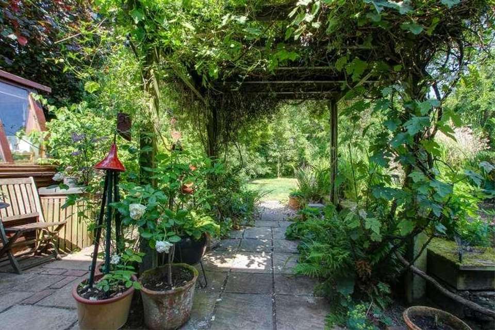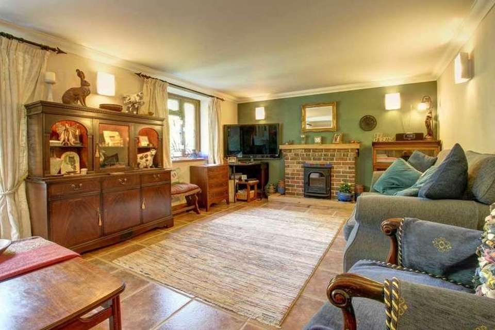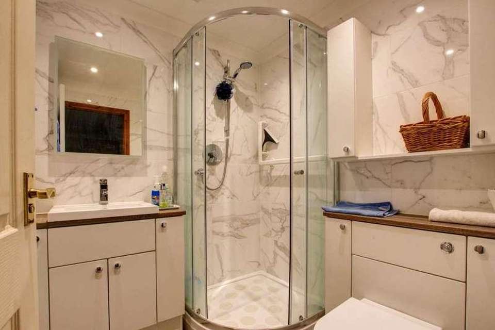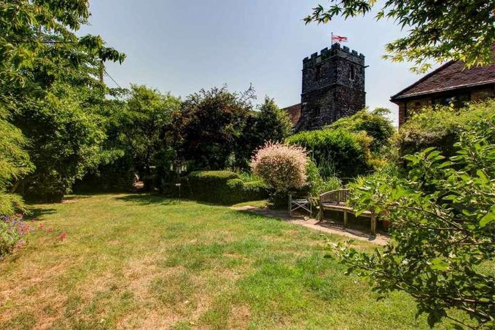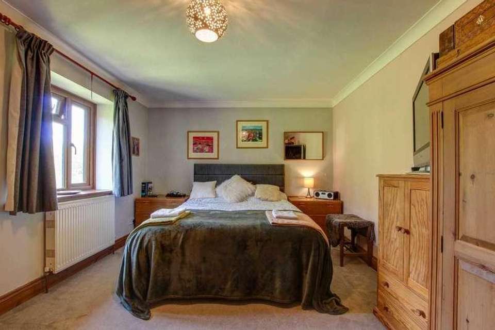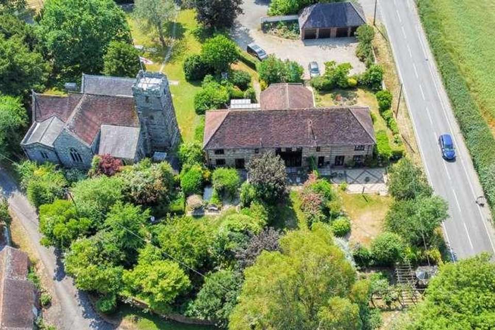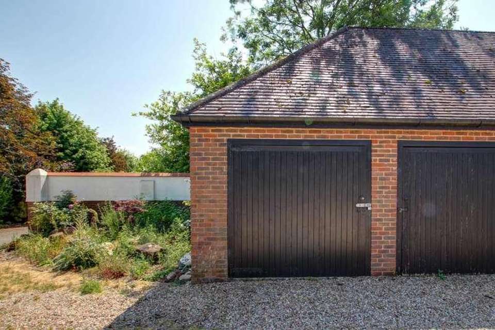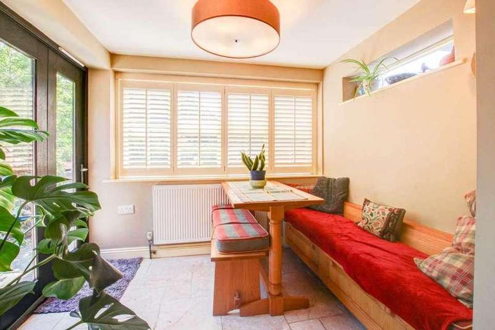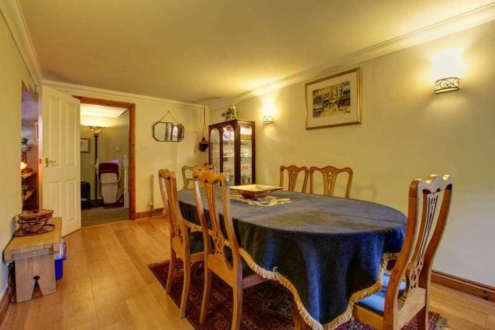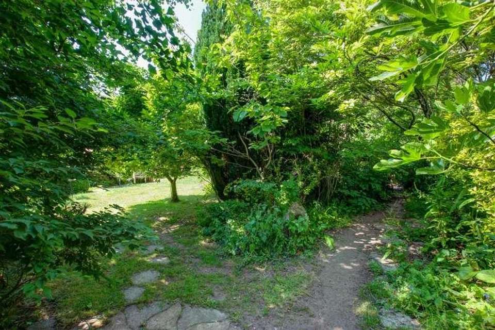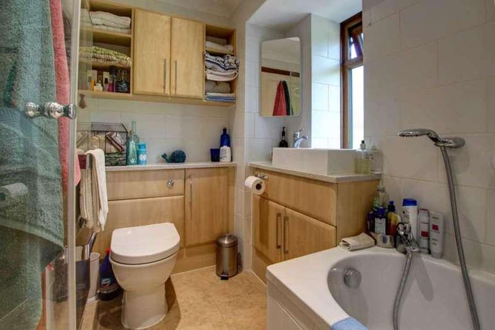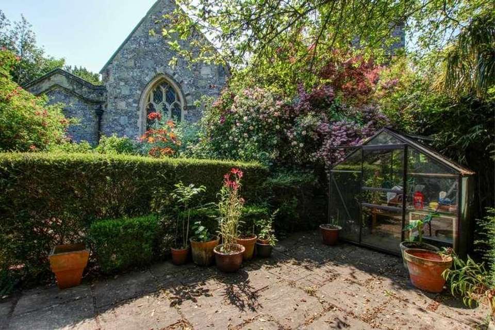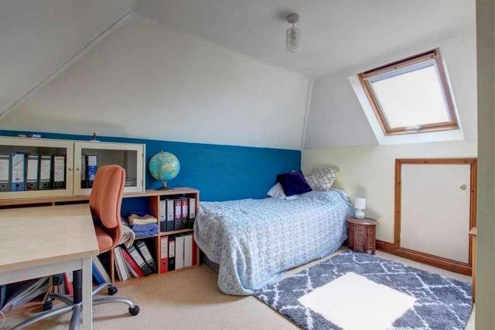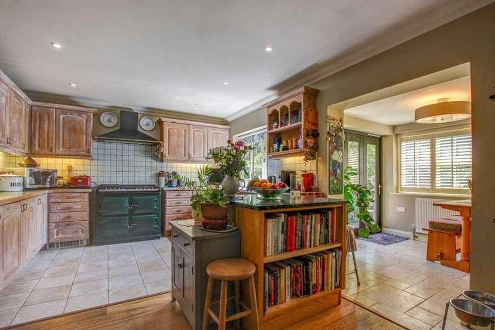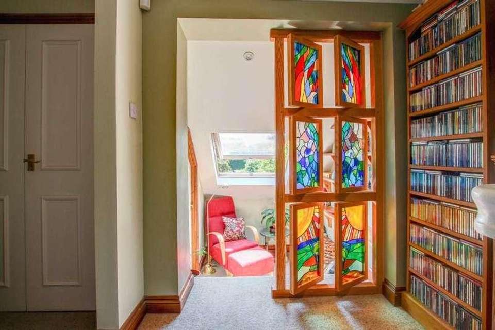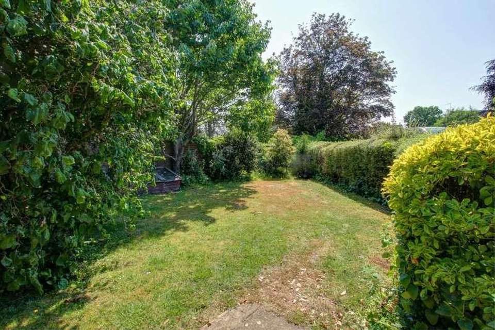5 bedroom property for sale
Blandford St, DT11property
bedrooms
Property photos
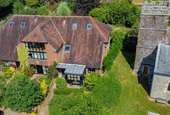
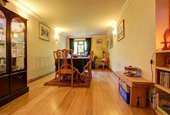
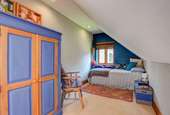
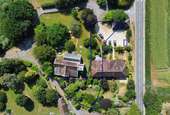
+22
Property description
A Unique 5 Bedroom Barn Conversion Being Part Of 3 Properties With Beautiful Mature Gardens Situated In Lower Blandford St Mary. The property Benefits From A Garage, Flexible Accommodation & Master Bedroom With En-SuiteEntrance PorchUPVC door with obscure glazed panel to front, glazed door to Hallway, radiator, tiled flooring, coved and smooth set ceilingHallwaySplit level, stairs to first floor, radiator, coved and smooth set ceiling with recessed lighting, smoke alarmCloakroomLow level WC, corner wash hand basin with tiled splash-back, radiator, vinyl flooring, extractor fan, smooth set ceilingUtility RoomWood fronted wall and base units providing cupboard storage, work-surfaces with tiled splash-backs, stainless steel single sink with drainer inset and mixer tap, space for washing machine and tumble dryer, wall mounted Valiant boiler, shelving, stable door to rear garden, tiled flooringKitchenRange of wood fronted base and wall units providing ample cupboard and drawer storage, work-surfaces with tiled splash-backs, ceramic 1 1/2 bowl sink with drainer inset and mixer tap, space for dishwasher, space for American fridge/freezer, free-standing gas Aga with 4 ring hob and hot plate, extractor hood over, shelving, tiled and laminate flooring, ladder style radiator, coved and smooth set ceiling with recessed lightingBreakfast RoomBi-folding doors to side, windows to front and side aspect with fitted blinds, 2 wall lights, radiator, tiled flooring with under floor heating, smooth set ceilingLiving RoomFully glazed French doors to rear garden, window to same, coal effect gas fireplace set in brick surround and hearth with wooden mantle, TV point, telephone point, 5 wall lights, radiator, tiled flooring, coved and smooth set ceilingDining RoomWindow to side aspect, obscure stained glass window to Kitchen, 3 wall lights, radiator, laminate flooring, coved and smooth set ceilingFirst Floor LandingWith stairs to second floor, cupboard housing hot water tank, steps down to reading area with Velux window to front and partly screened by stained glass panellingBedroom 1Window to rear aspect, TV point, telephone point, radiator, coved and smooth set ceilingEn-SuiteFully tiled white suite comprising corner glass shower encloure with stainless tell recessed controls, vanity wash hand basin with storage cupboard under, low level WC with concealed cistern, wall units, mirror, heated towel rail, tiled flooring, extractor fan, coved and smooth set ceilingBedroom 2Window to side aspect over looking the Church, TV point, telephone point, radiator, coved and smooth set ceilingBathroomFully tiled white suite comprising panelled bath with mixer tap and shower attachement, glass shower enclosure with with stainless steel controls, vanity wash hand basin with storage cupboard under, low level WC with concealed cistern, wall units, obscure window to rear aspect, tile effect vinyl flooring, heated towel rail, extractor fan, coved and smooth set ceiling with recessed lightingBedroom 3Window to side aspect overlooking the Church, eaves storage, radiator, smooth set ceiling with recessed lightingSecond Floor LandingBedroom 4Velux window to front aspect, eaves storage, radiator, smooth set ceilingBedroom 5/StudyVelux window to front aspect, shelving with decorative stained glass panel,telephone point, radiator, smooth set ceilingOutsideThe property is approached via a shared shingle stone driveway providing parking, private gate and pathway leading to front door, front garden being laid to lawn with established trees, shrubs and hedging, path leading to the beautiful mature rear garden being bounded by brick walling and timber fencing, large paved patio area adjacent to the rear of the property with, pergola with established vines, raised fish pond, timber potting shed, path leading to further paved area with timber shed and greenhouse, shingle stone area to foot of garden, various fruit trees, remainder of garden being laid to lawnGarage - 19'1" (5.82m) x 9'9" (2.97m)In a block of 4 with wooden door to front, eaves storage, light and powerwhat3words /// daredevil.imparting.insulatedNoticePlease note we have not tested any apparatus, fixtures, fittings, or services. Interested parties must undertake their own investigation into the working order of these items. All measurements are approximate and photographs provided for guidance only.Council TaxDorset County Council, Band E
Council tax
First listed
Over a month agoBlandford St, DT11
Placebuzz mortgage repayment calculator
Monthly repayment
The Est. Mortgage is for a 25 years repayment mortgage based on a 10% deposit and a 5.5% annual interest. It is only intended as a guide. Make sure you obtain accurate figures from your lender before committing to any mortgage. Your home may be repossessed if you do not keep up repayments on a mortgage.
Blandford St, DT11 - Streetview
DISCLAIMER: Property descriptions and related information displayed on this page are marketing materials provided by Forum Sales & Lettings. Placebuzz does not warrant or accept any responsibility for the accuracy or completeness of the property descriptions or related information provided here and they do not constitute property particulars. Please contact Forum Sales & Lettings for full details and further information.





