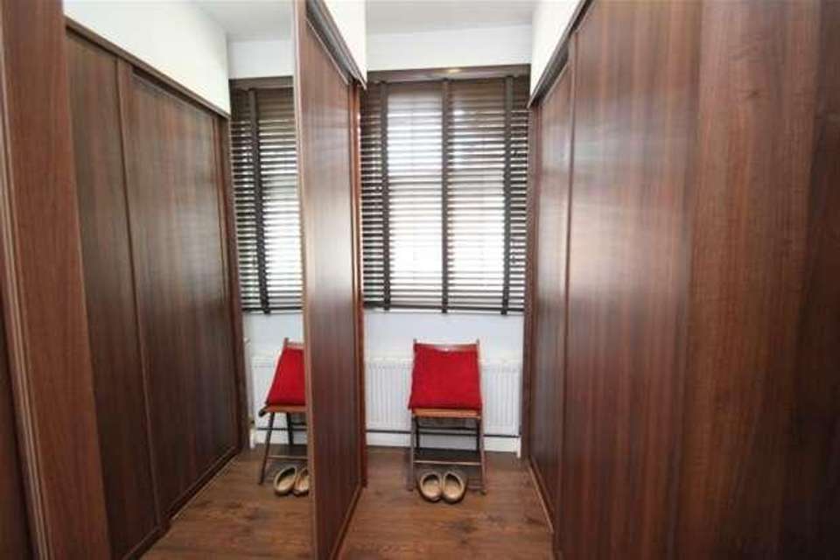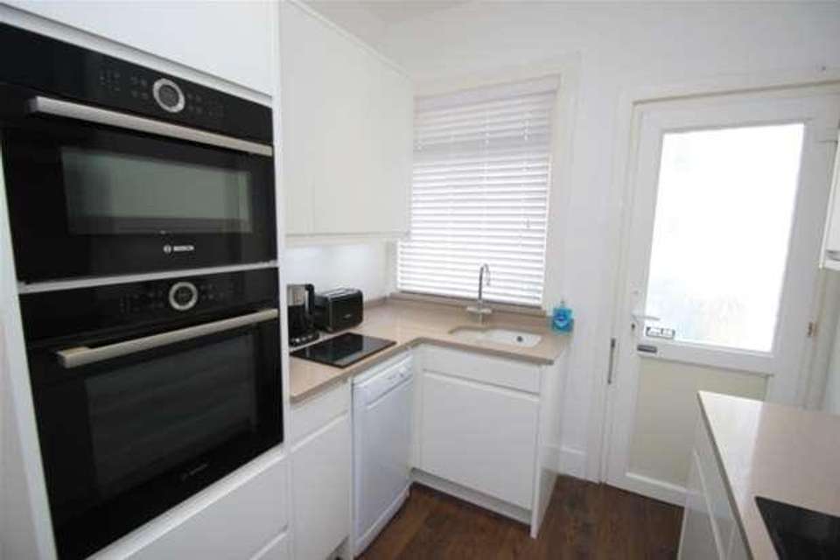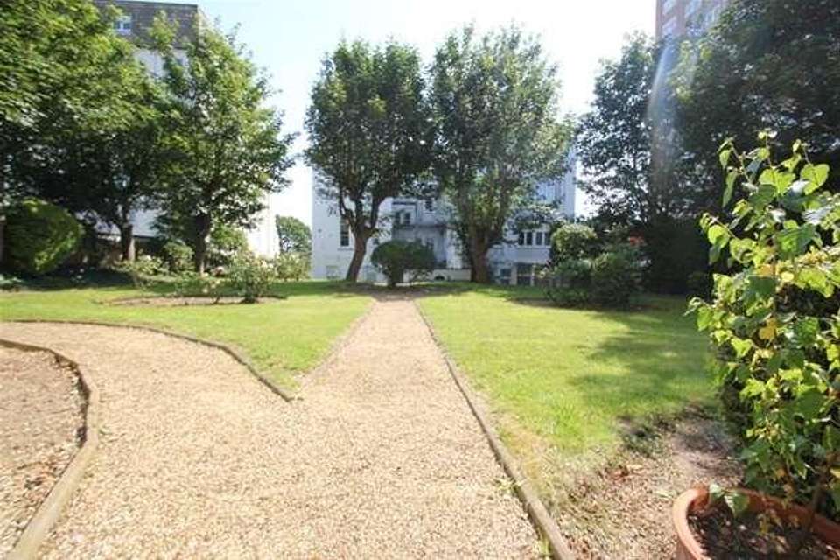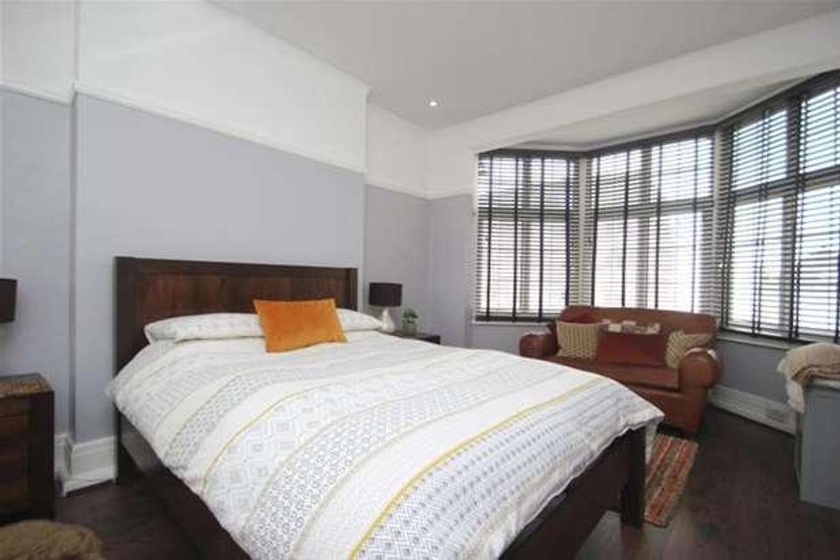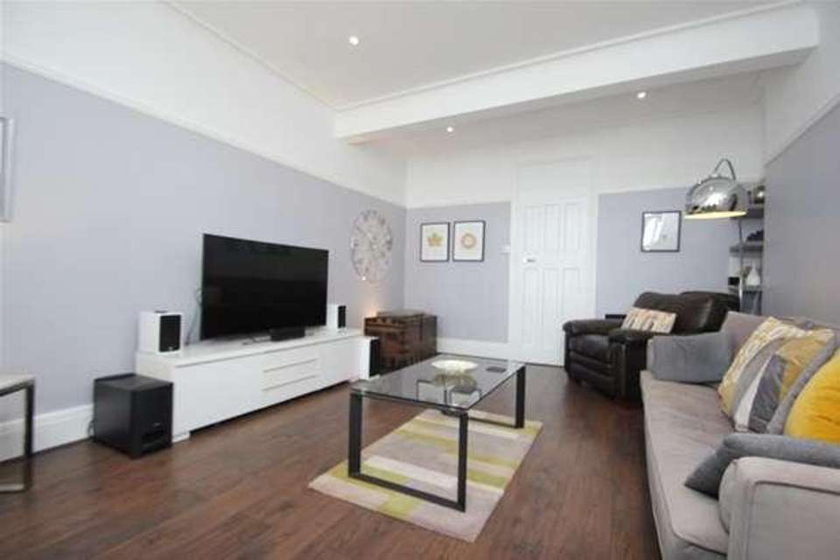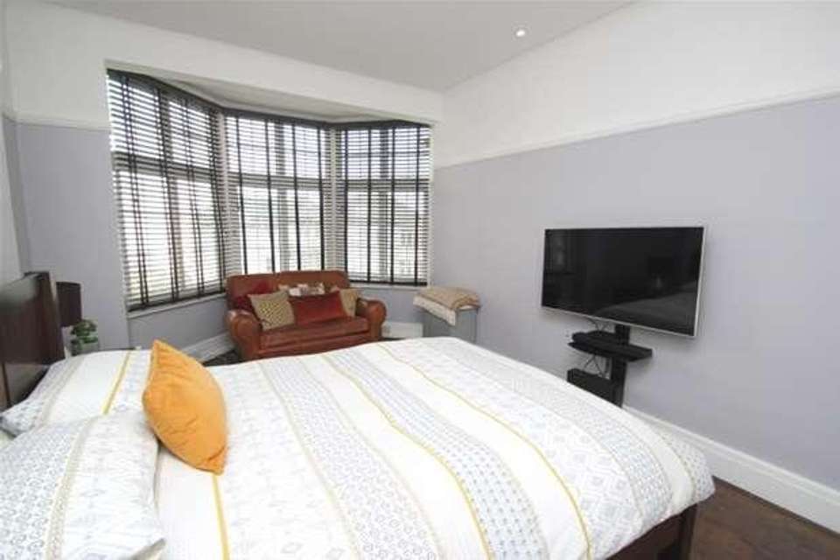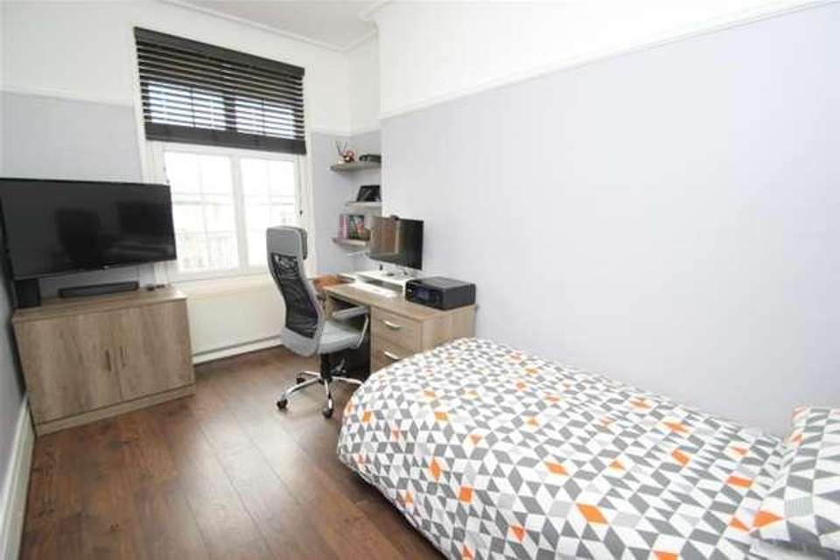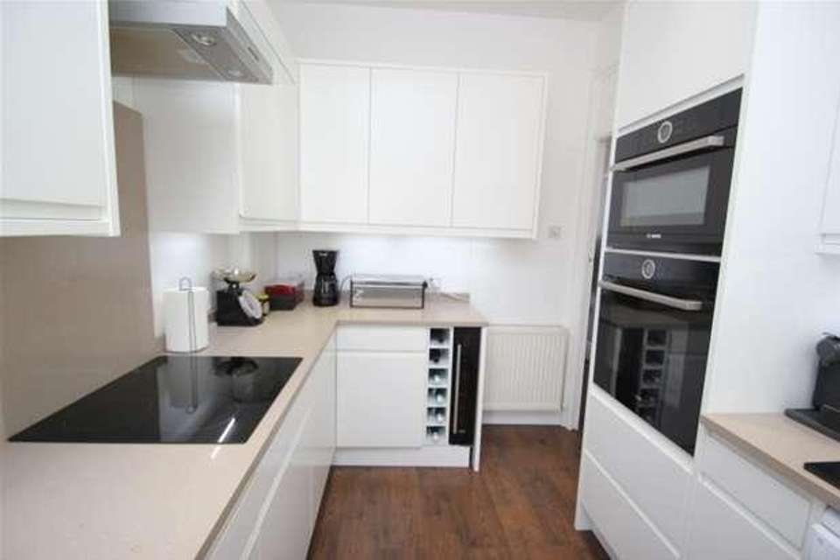3 bedroom property for sale
Southend On Sea, SS1property
bedrooms
Property photos
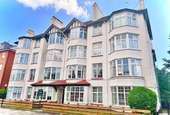
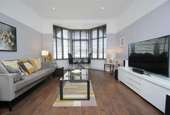
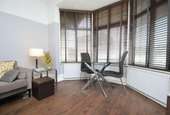
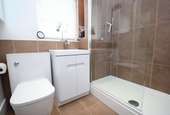
+8
Property description
ACCOMMODATION COMPRISES; Approached via security entry system into communal hallway with grand staircase leading up to the third floor. Communal landing featuring a large skylight. Hardwood entrance door into: HALLWAY With wood effect flooring. Radiator. Picture rail. Recessed downlights to smooth finish ceiling. LOUNGE 19' 7'' x 12' 6'' (5.96m x 3.81m) Double glazed bay window to rear aspect with estuary views. Wood effect flooring. Radiator. Picture rail. Ample power sockets with USB ports. Recessed downlights to smooth finished ceiling. BEDROOM ONE 16' 7'' x 11' 1'' (5.05m x 3.38m) Double glazed bay window to rear aspect with estuary views. Radiator. Wood effect flooring. Picture rail. Recessed downlights to smooth finish ceiling. BEDROOM TWO 13' 3'' x 7' 8'' (4.04m x 2.34m) Double glazed window to rear aspect. Radiator. Wood effect flooring. Picture rail. Recessed downlights to smooth finish ceiling. BEDROOM THREE / DRESSING ROOM 10' 8'' x 9' 7'' (3.25m x 2.92m) Fitted with a range of quality wardrobes and storage to two walls, including a laundry cupboard with plumbing for washing machine. Wood effect flooring. Radiator. Double glazed window to side aspect. Recessed downlights to smooth finish ceiling. KITCHEN 10' 3'' x 7' 10'' (3.12m x 2.39m) Fitted with a range of contemporary high gloss units with white granite worktops. Undermounted ceramic sink with mixer tap. Integrated Bosch ceramic hob with stainless steel extractor canopy over. Built-in Bosch double oven. Built-in wine cooler. Plumbing for dishwasher. Remote control concealed mood lighting. Double glazed window to rear. Double glazed door leading to fire escape. SHOWER ROOM Comprising double walk-in shower enclosure with glass shower screen with mains shower unit and rainfall shower head. Vanity unit with inset wash hand basin and monobloc mixer tap. Low-level w.c. Chrome heated towel rail. Tiled floor. Part tiled walls. Opaque double glazed window to rear. Recessed downlights to smooth finish ceiling. OUTSIDE Well maintained communal gardens with access to Cliff Gardens and Clifftown Parade. Council Tax Band: C Lease: Extended lease upon completion Managing Agents: Gateway Service Charges: 1800 per annum Ground Rent: 200 per annum EPC Rating - D
Interested in this property?
Council tax
First listed
Over a month agoSouthend On Sea, SS1
Marketed by
Hopson Property Services 39 Alexandra Street,Southend-On-Sea,SS1 1BWCall agent on 01702 334353
Placebuzz mortgage repayment calculator
Monthly repayment
The Est. Mortgage is for a 25 years repayment mortgage based on a 10% deposit and a 5.5% annual interest. It is only intended as a guide. Make sure you obtain accurate figures from your lender before committing to any mortgage. Your home may be repossessed if you do not keep up repayments on a mortgage.
Southend On Sea, SS1 - Streetview
DISCLAIMER: Property descriptions and related information displayed on this page are marketing materials provided by Hopson Property Services. Placebuzz does not warrant or accept any responsibility for the accuracy or completeness of the property descriptions or related information provided here and they do not constitute property particulars. Please contact Hopson Property Services for full details and further information.





