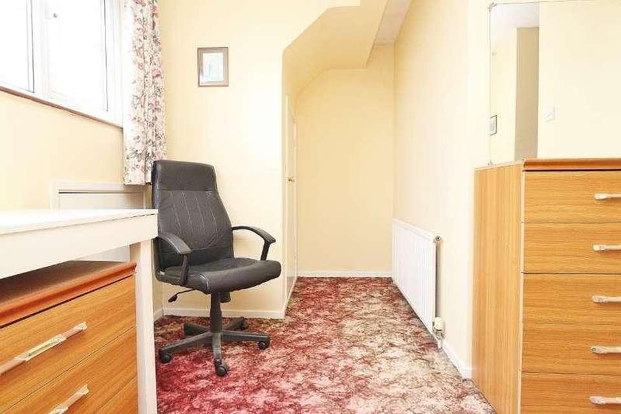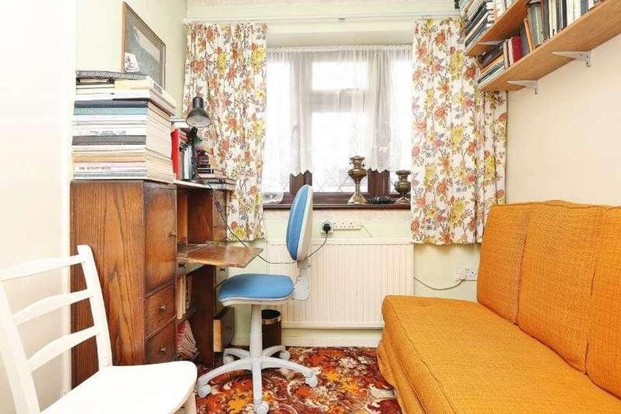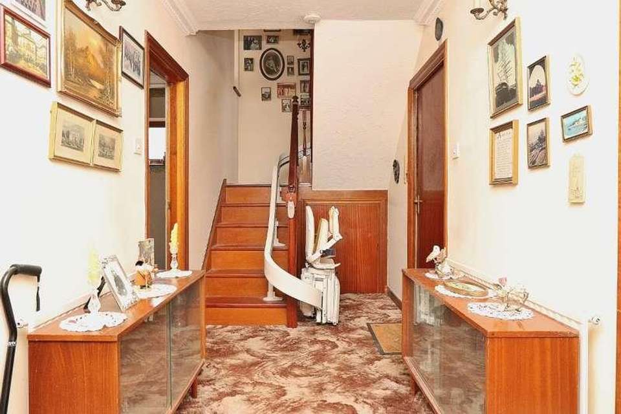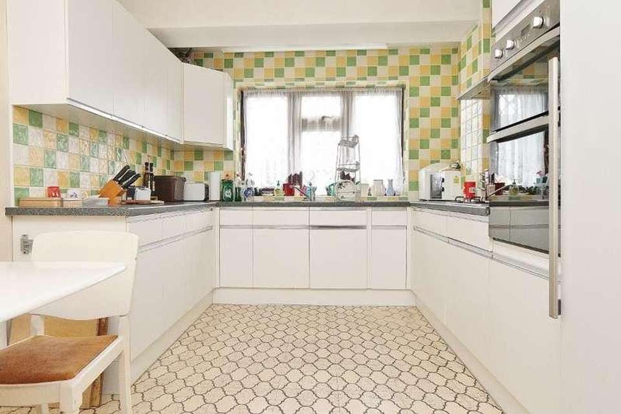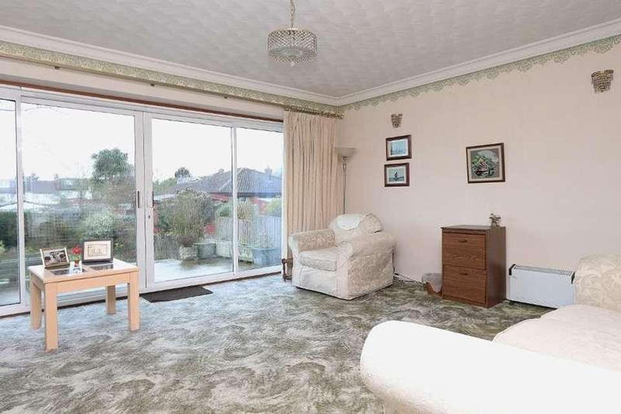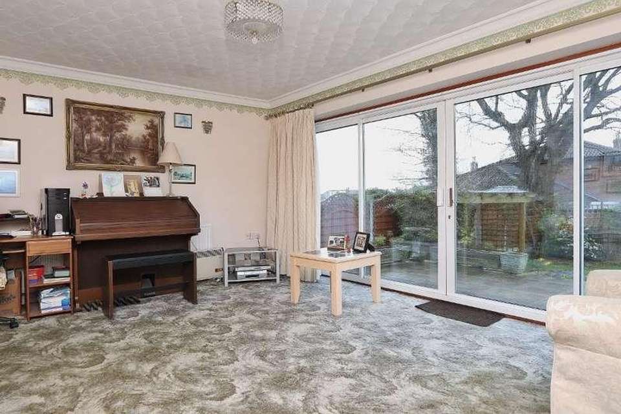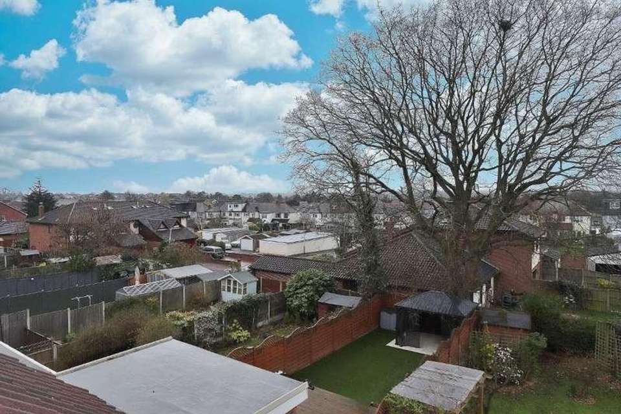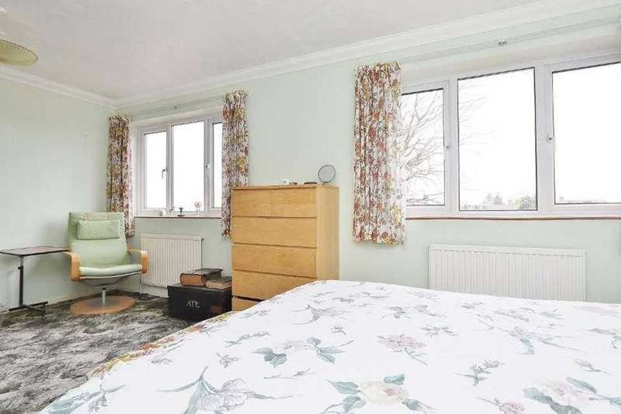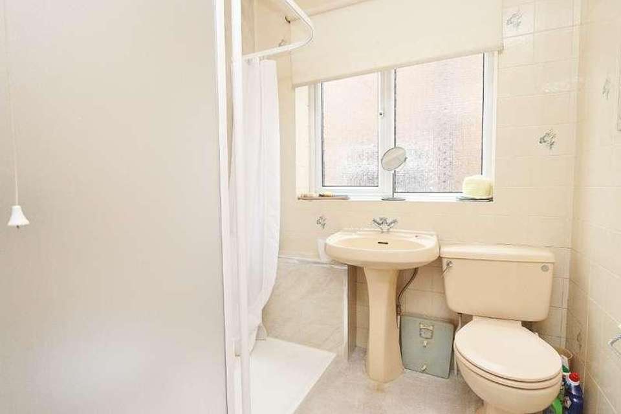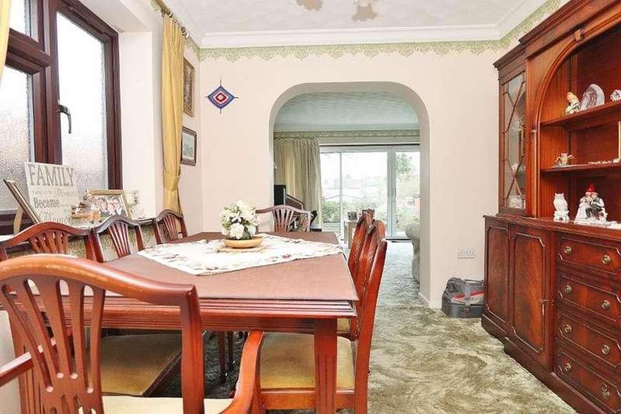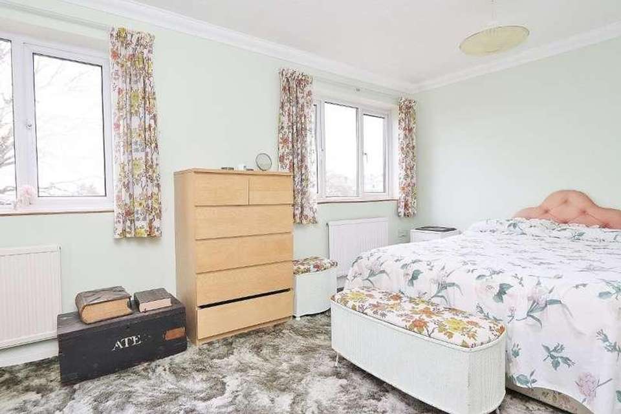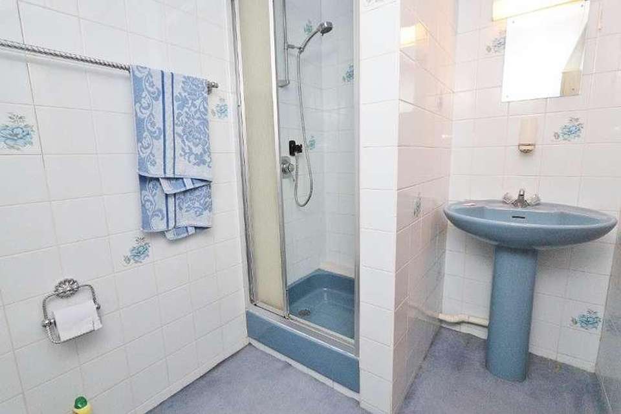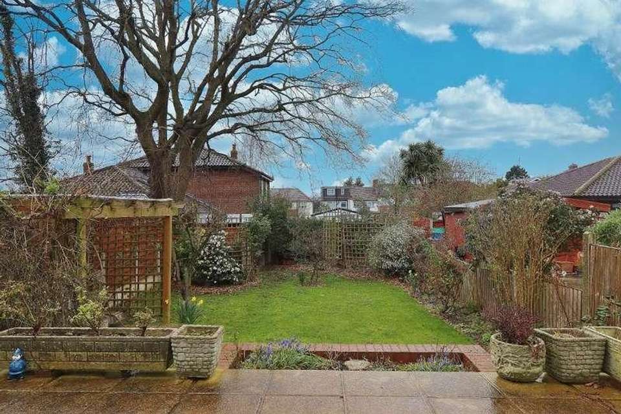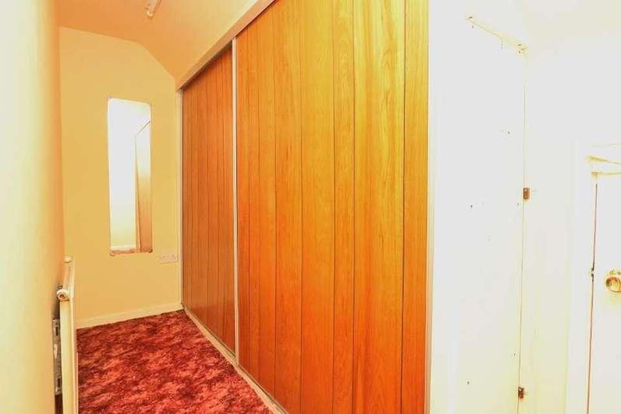4 bedroom detached house for sale
Romford, RM5detached house
bedrooms
Property photos
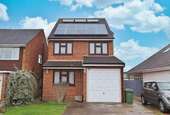
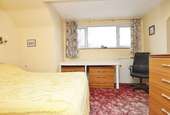
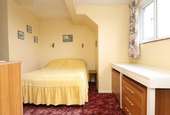
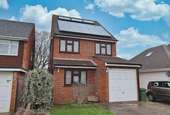
+15
Property description
The property enters into a spacious entrance hallway with a turning staircase leading to the first floor landing. To your right and towards the front of the property are the 13ft fitted kitchen and the 20ft integral garage. To the rear is the WC and utility room plus the 10ft dining room and lastly the 17ft living room which run the width of the house and overlooks the garden. The first floor landing gives access to all three bedrooms and the family bathroom. A second turning staircase leads up to the top floor, giving access to the master bedroom, dressing area and en-suite shower room plus extensive under eaves storage. Externally the property has been fitted with electrical and water heating solar panels - the seller has made us aware that it had made a difference to the outgoing energy bills . There is off street parking for 2 cars on the front leading to the garage. There is also side access leading round to the rear garden.Entrance Hallway - 19'8 X 6'WC - 5'11 X 4'10Utility Room - 10'5 Max x 8'5 MaxLiving Room - 17'6 x 13'8Dining Room - 10'5 x 8'7Kitchen - 13'7 x 9'6First Floor LandingBedroom 2 - 17'6 x 10'5Bedroom 3 - 9'11 x 7'9Bedroom 4 - 9'11 Max x 6'10Bathroom - 6'1 x 6'Second Floor LandingBedroom 1 - 17'6 Max x 9'10 MaxDressing Area - 11'5 x 4'5En-Suite - 7'4 x 5'3Garage - 20'2 x 8'2Keystones property also offer a professional, ARLA accredited Lettings and Management Service. If you are considering renting your property in order to purchase, are looking at buy to let or would like a free review of your current portfolio then please call the Lettings Branch Manager on the number shown above.Disclaimer: Information provided about this property does not constitute or form part of an offer or contract, nor may be it be regarded as representations. All interested parties must verify accuracy and your solicitor must verify tenure/lease information, fixtures & fittings and, where the property has been extended/converted, planning/building regulation consents. All dimensions are approximate and quoted for guidance only as are floor plans which are not to scale and their accuracy cannot be confirmed. Reference to appliances and/or services does not imply that they are necessarily in working order or fit for the purpose.
Interested in this property?
Council tax
First listed
Over a month agoRomford, RM5
Marketed by
Keystones Property 13 Clockhouse Lane,Collier Row,Romford Essex,RM5 3PHCall agent on 01708 909 100
Placebuzz mortgage repayment calculator
Monthly repayment
The Est. Mortgage is for a 25 years repayment mortgage based on a 10% deposit and a 5.5% annual interest. It is only intended as a guide. Make sure you obtain accurate figures from your lender before committing to any mortgage. Your home may be repossessed if you do not keep up repayments on a mortgage.
Romford, RM5 - Streetview
DISCLAIMER: Property descriptions and related information displayed on this page are marketing materials provided by Keystones Property. Placebuzz does not warrant or accept any responsibility for the accuracy or completeness of the property descriptions or related information provided here and they do not constitute property particulars. Please contact Keystones Property for full details and further information.





