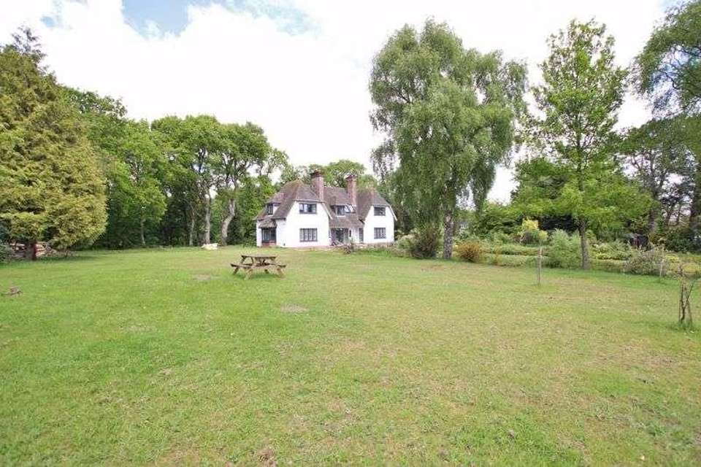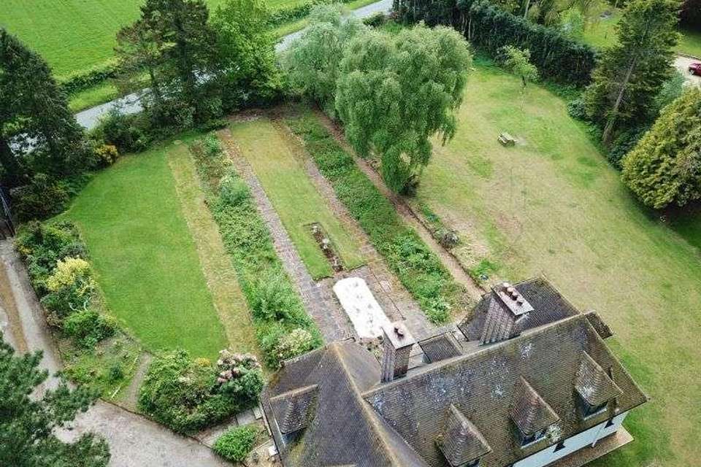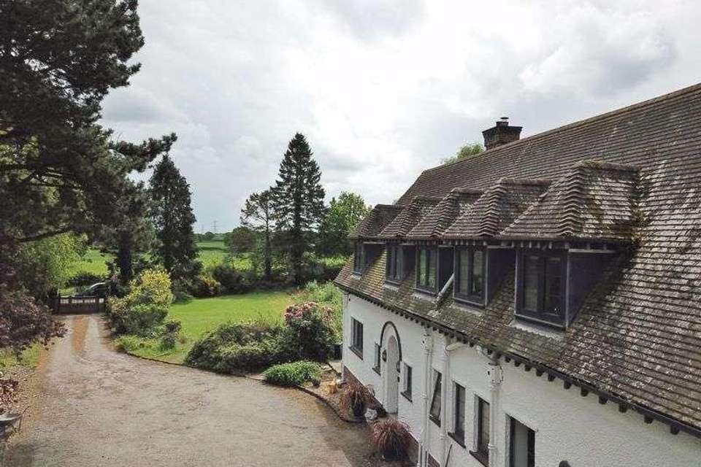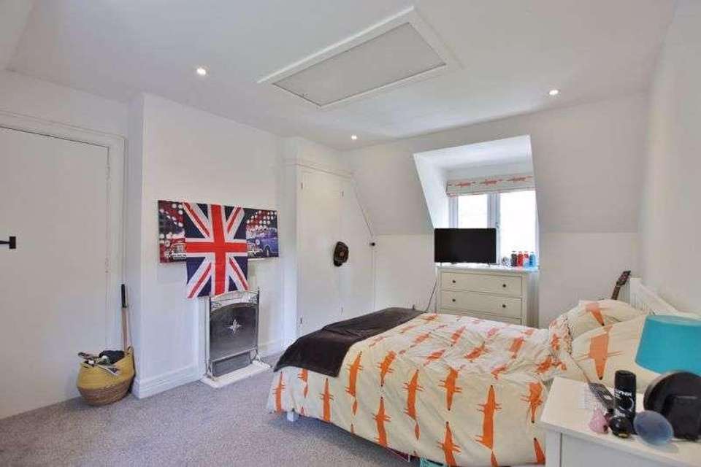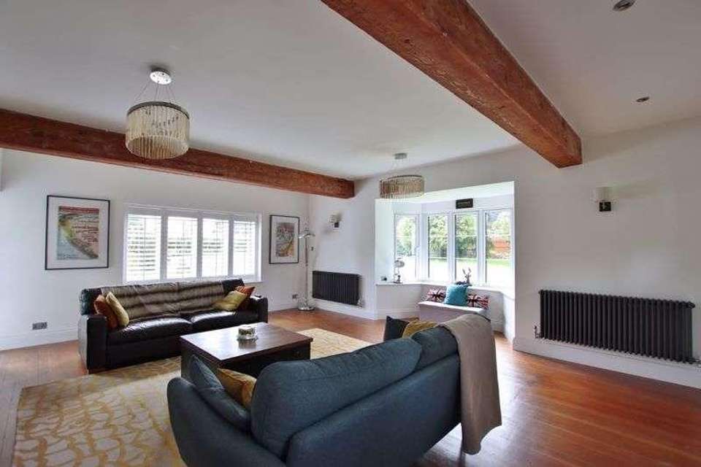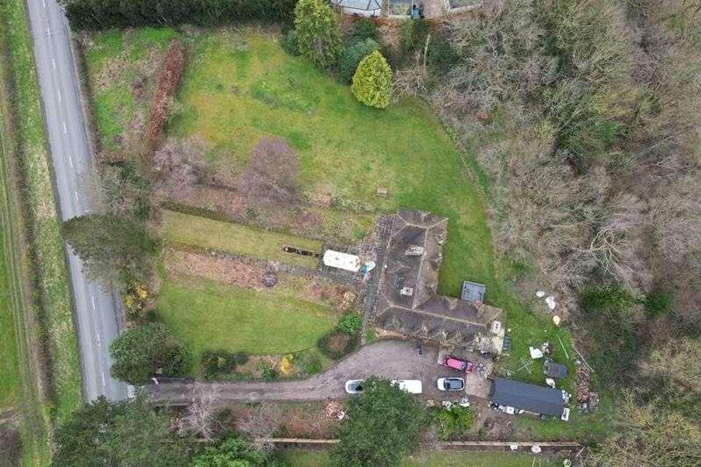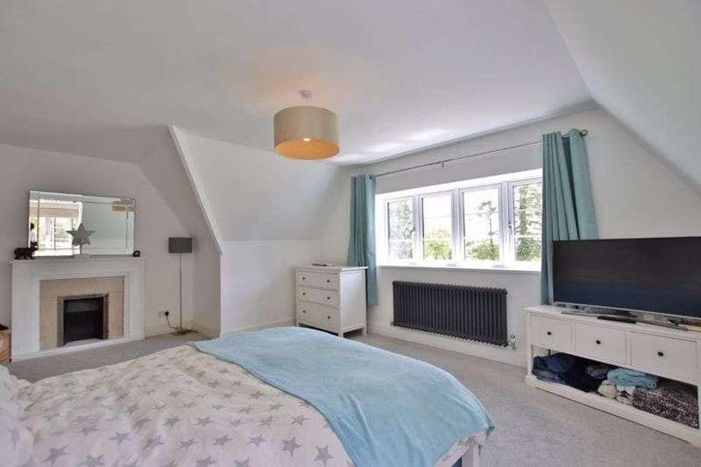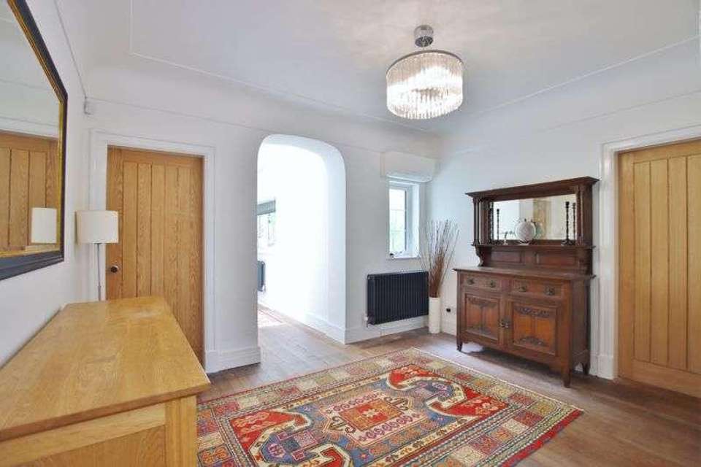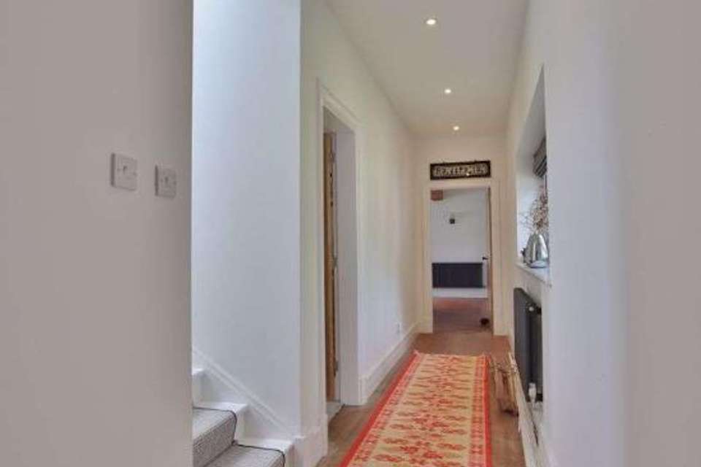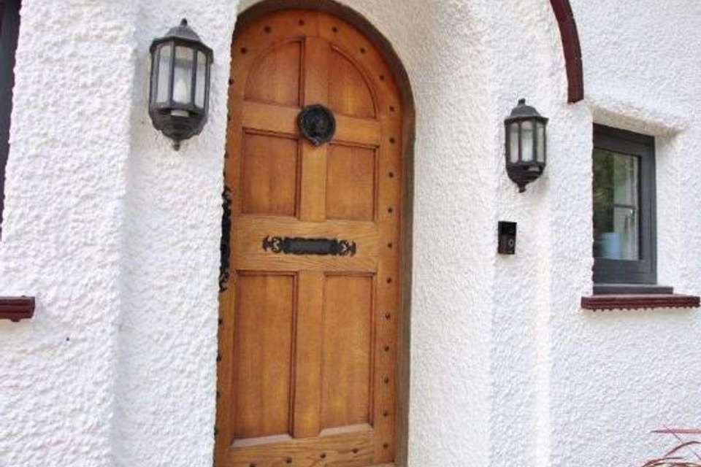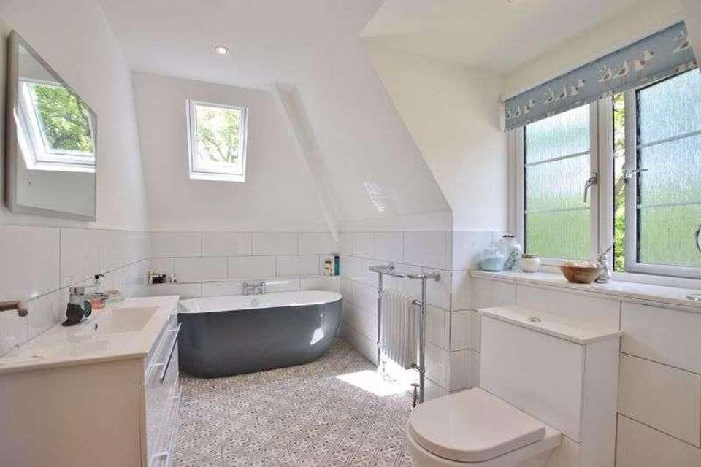5 bedroom detached house for sale
Wirral, CH61detached house
bedrooms
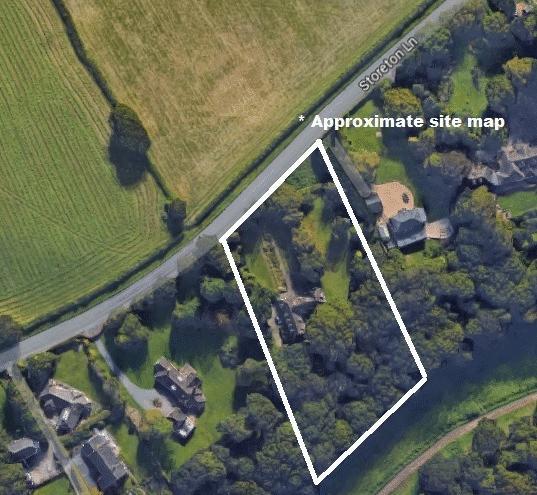
Property photos


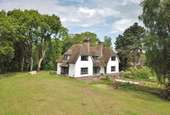

+29
Property description
Nestled in the centre of an extensive plot spanning approximately 1.7 acres with open aspect over Greenbelt Land, sits this idyllic and substantial five bedroom detached Arts and Crafts residence. Offered for sale with no onward chain, seamlessly blending period features with contemporary living, this impressive home has been meticulously updated throughout to an exceptional standard. Boasting approximately 3,296 square foot of living accommodation appointed with a fresh and neutral dcor all flooded with natural light. Gated access opens to a long driveway leading to the attractive property frontage and a large detached garage with electric door, Kingspan insulation, internal electrics and a separate plant room. Inside you are welcomed by a large hallway, sitting room with feature fireplace, second sitting room with fireplace and patio doors opening to the delightful gardens. Generous sized lounge with feature fireplace and large walk in bay window. Bespoke kitchen diner fitted with a comprehensive range of wall and base units with contrasting work tops, breakfast bar and a range of appliances. This room also has a fireplace and doors opening to a patio area perfect for al fresco dining. The ground floor also benefits from a cloakroom, two W.C's utility room and two storage rooms. To the first floor you have five sizeable bedrooms, walk in wardrobe, contemporary shower room and bathroom. The ground truly encapsulate this home perfectly, beautifully landscaped and manicured by the current owner with sweeping lawn, patio areas and mature well stocked borders providing a profusion of colour throughout the flowering months, you also have your own private section of woodland. Barnston is a high coveted picturesque and semi rural area, with easy access to local amenities and transport links. Highly regarded schools for all age groups are also in the vicinity. A closer inspection is essential to fully appreciate the size, standard and setting of this magnificent family home.
Interested in this property?
Council tax
First listed
Over a month agoWirral, CH61
Marketed by
Move Residential 125,Telegraph Road,Wirral,CH60 0AFCall agent on 0151 342 0999
Placebuzz mortgage repayment calculator
Monthly repayment
The Est. Mortgage is for a 25 years repayment mortgage based on a 10% deposit and a 5.5% annual interest. It is only intended as a guide. Make sure you obtain accurate figures from your lender before committing to any mortgage. Your home may be repossessed if you do not keep up repayments on a mortgage.
Wirral, CH61 - Streetview
DISCLAIMER: Property descriptions and related information displayed on this page are marketing materials provided by Move Residential. Placebuzz does not warrant or accept any responsibility for the accuracy or completeness of the property descriptions or related information provided here and they do not constitute property particulars. Please contact Move Residential for full details and further information.





