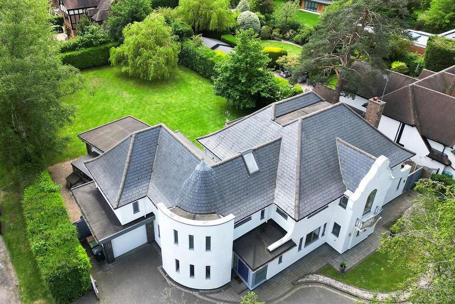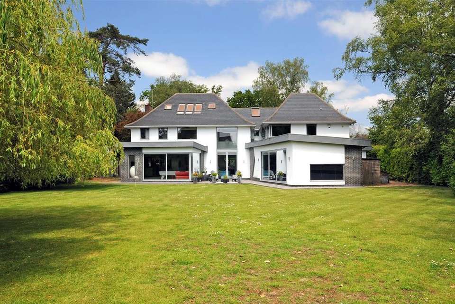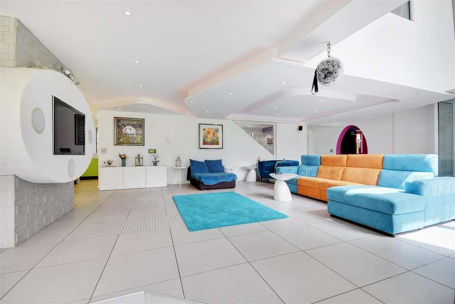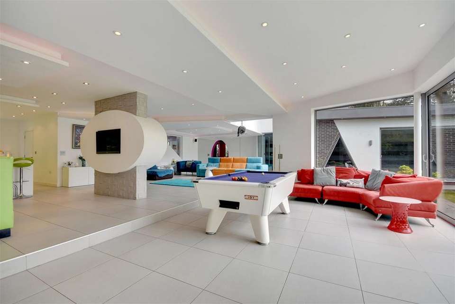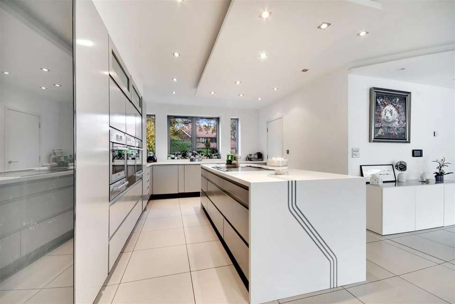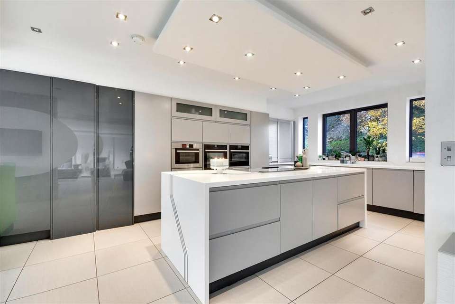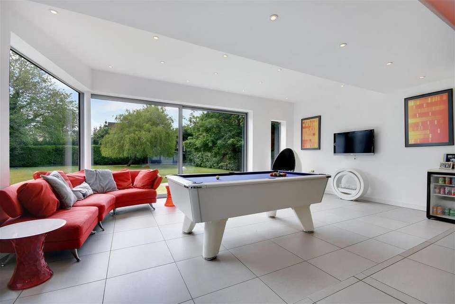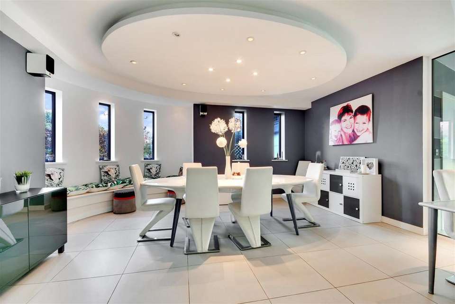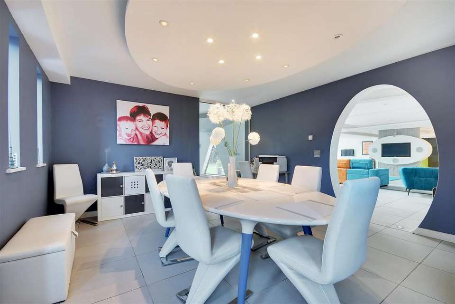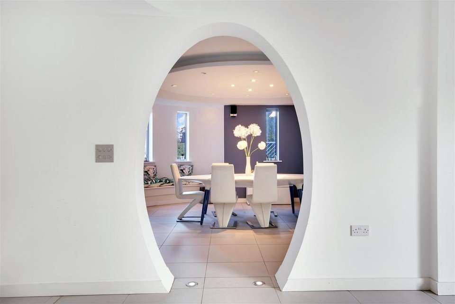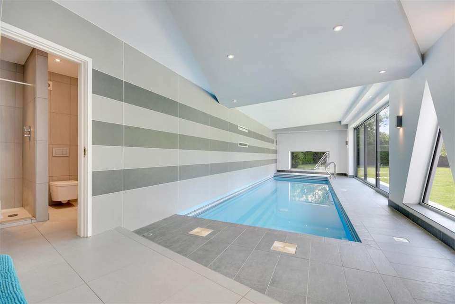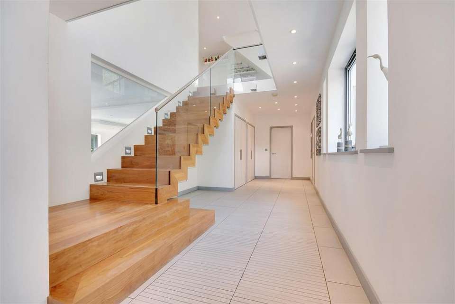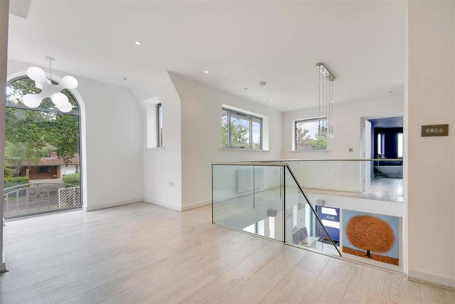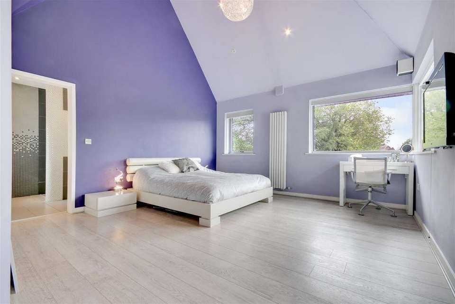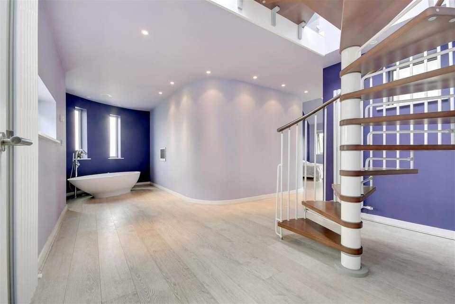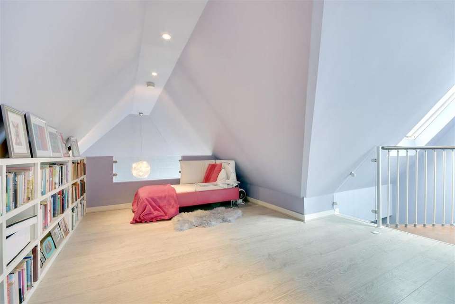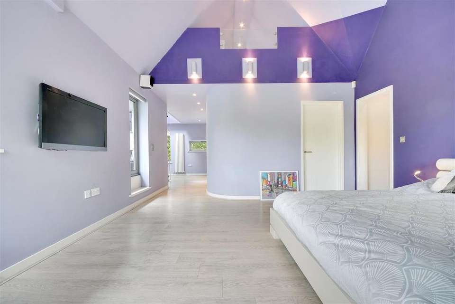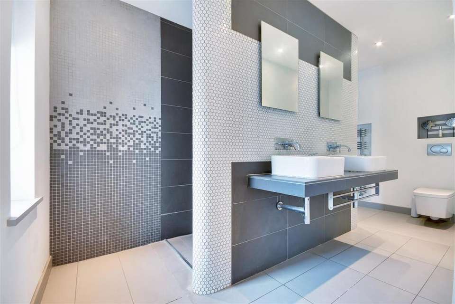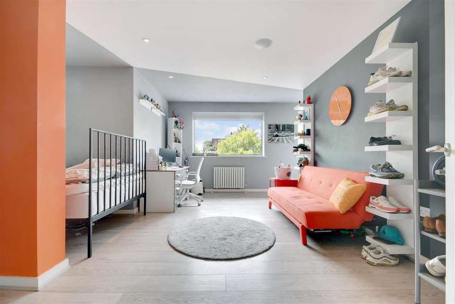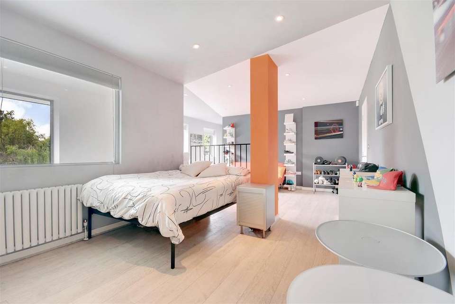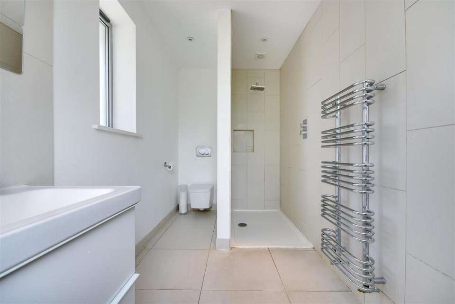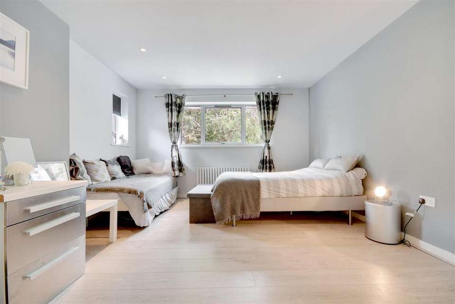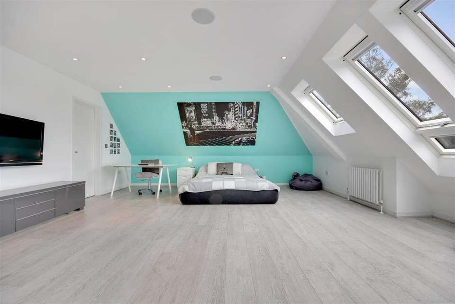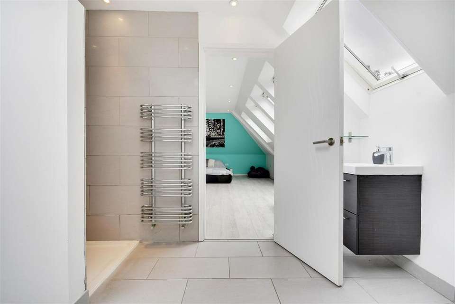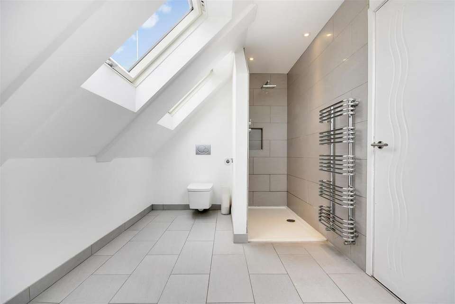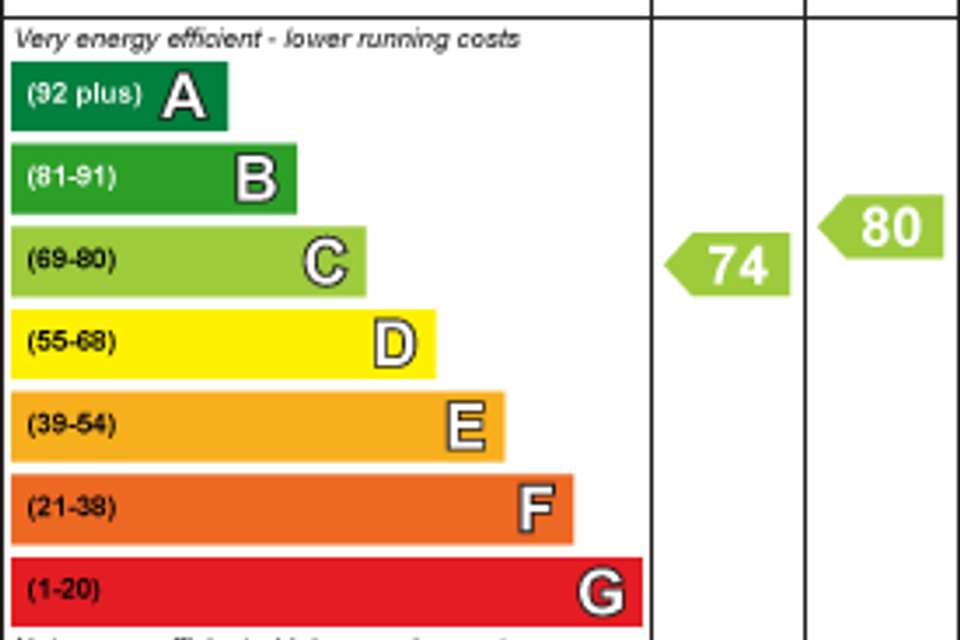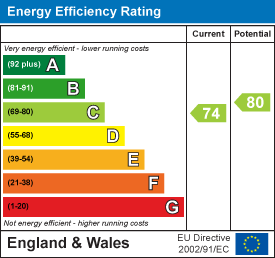4 bedroom detached house for sale
Hutton Mount, Brentwooddetached house
bedrooms
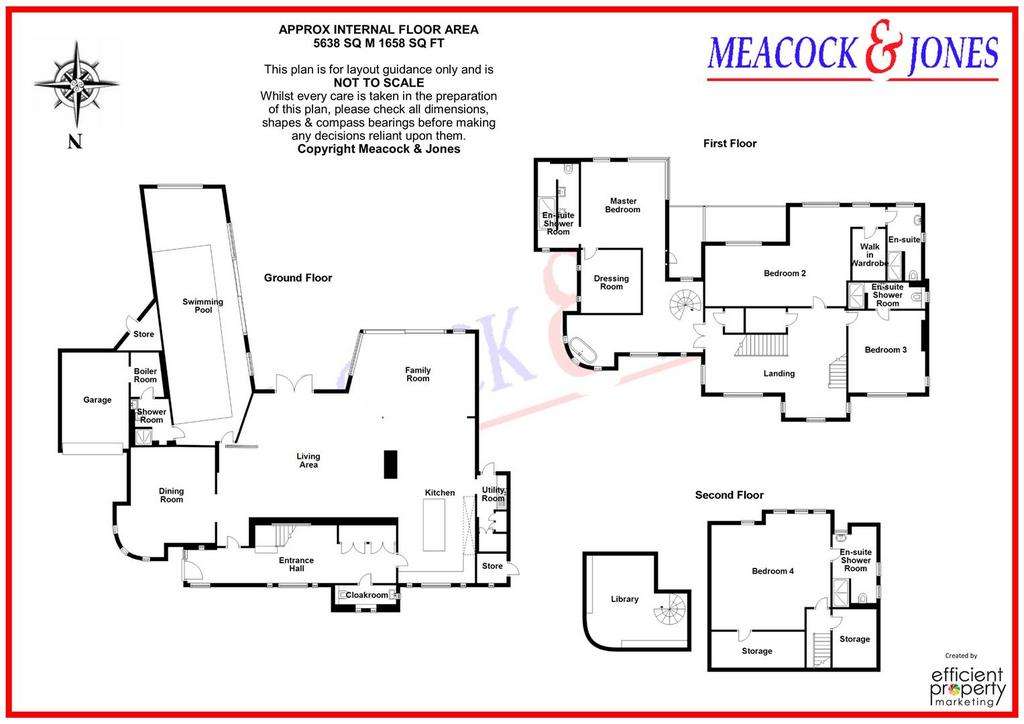
Property photos


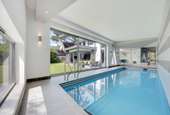
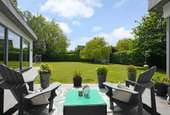
+27
Property description
One of the most unique, iconic and best known houses on the Hutton Mount private estate. Constructed in 1936, the Art Deco house has only been owned by three families since that time. Extensively remodelled by the current owners, this luxury contemporary family home comprises 5,638 square feet of modern, open plan and well appointed accommodation which incorporates an indoor swimming pool complex. The magnificent southerly gardens extend to nearly 0.5 acre.
A tall feature contemporary style front door with digital key entry opens to the:-
Entrance Hall - An imposing entrance hall that measures 35'7 in depth. Light is drawn from five double glazed windows that face the front elevation and overlook the secluded gardens to the front of the property. A feature contemporary style porcelain tiled floor runs throughout, complete with underfloor heating. A magnificent contrasting walnut suspended staircase rises to the first floor galleried landing and a glass balustrade draws additional light from a triangular shaped window connecting the entrance hall to the main living area. Spotlights to ceiling. Two pairs of double doors open to a deep cloaks cupboard providing a practical area for the storage of coats and shoes. Door to:-
Ground Floor Cloakroom - A spacious cloakroom with frosted double glazed windows to three elevations. Continuation of contemporary style porcelain tiled floor with underfloor heating. Close coupled WC. Vanity wash hand basin with wall mounted mixer tap and cupboards below. Spotlights to ceiling. Extractor fan.
Open Plan Living Area - 12.98m max x 12.50m 1.22m max (42'7 max x 41' 4 m - An open plan arrangement of accommodation, perfect for modern family living. The open plan living area can be sub divided into three main areas:
Kitchen/Breakfast Area - 8.53m x 3.51m (28' x 11'6) - A striking and contemporary style kitchen/breakfast room comprehensively fitted with a fine quality range of Parapan coloured gloss units that comprise base cupboards, drawers and matching wall cabinets along two sides. A long Corian worktop incorporates a double bowl sink unit with ribbed Corian drainer and insinkerator food waste disposer inset with mixer tap. Integrated appliances to remain include a Neff fan assisted oven with adjacent oven and microwave with two Bosch plate warming drawers and Bosch steam oven. Tall Miele refrigerator and tall Miele freezer. Integrated Bosch dishwasher. To the centre of the room is a large island with matching Corian worktop and extensive storage inset. The island also incorporates a Siemens induction cooker with De Dietrich concealed extractor unit and Siemens Teppan Yaki grill. Continuation of porcelain contemporary style tiling with underfloor heating. A suspended ceiling incorporates multi coloured LED mood lighting. Large double glazed windows overlook the secluded garden to the front of the property. Contrasting grey gloss cupboards surround a recess that accommodates an informal breakfast bar with matching seating to kitchen units. This area is also illuminated by tall sliding double glazed doors that overlook the rear garden. A pair of grey gloss doors open to the utility room.
Living Area - 9.37m x 6.40m (30'9 x 21') - The Dutch House has been perfectly designed for entertaining and modern family living. The entire living area overlooks the very well screened and southerly rear garden through tall double glazed French doors that open to the rear garden sun terrace. A vaulted ceiling with a maximum height of 17' very much provides a dramatic impression of space. Suspended ceiling with inset coloured LED lighting and integrated Sonos surround sound speakers provide ambience. Continuation of porcelain tiled flooring with underfloor heating. A door leads to the indoor swimming pool complex. A central focal point is a TV media unit and given the proportions of the space, furniture can be arranged in multiple ways.
Games Area - 6.58m x 4.22m max (21'7 x 13'10 max) - Situated at the rear of the property. Light is drawn from tall sliding double glazed doors that open to the southerly rear garden terrace and afford attractive and panoramic views of the extensive well tended 0.45 acre grounds. As previously mentioned, a porcelain tiled floor runs throughout with underfloor heating. Spotlights to ceiling. This area currently accommodates a pool table with adjacent seating area and a television fitted to the wall. It is a very versatile space and could serve to provide an excellent formal dining area or alternatively, a secondary seating area, if required.
Swimming Pool - 13.11m x 3.96m (43' x 13') - A magnificent indoor heated swimming pool complex incorporating a 9M X 2M pool. Tall sliding double glazed doors open to the rear garden and a feature triangular shaped window faces the side in addition to a window to the rear elevation. The swimming pool complex is divided by a glass screen from the main living area, which particularly of an evening, will offer a marvellous focal point given the impactful LED mood lighting. Three wall light points and in-pool lighting. Door to:-
Changing/Shower Room - Containing a tiled shower area with wall mounted controls. Back to wall WC. Wall mounted wash hand basin with mixer tap and tiled splashback. Tiling to floor with underfloor heating. Partial tiling to walls. Extractor fan. Spotlights to ceiling. Heated towel rail. Door to garage.
Dining Room - 5.49m 3.05m max x 5.13m max (18' 10 max x 16'10 ma - This room currently provides an excellent dining room conveniently situated adjacent to the main living hub of the house. It is illuminated by five tall feature windows to the side elevation in addition to light drawn from the main living area and a floor to ceiling glass window that overlooks the indoor swimming pool complex. An additional tall window faces the reception hall. Continuation of porcelain tiled floor with underfloor heating. Suspended ceiling with coloured spotlights inset and LED recessed lighting.
Utility Room - 3.96m x 1.57m (13' x 5'2) - A very good companion to the kitchen/breakfast room. Fitted with a range of white gloss units that comprise base cupboards and tall units that incorporate the washing machine and tumble drier. Stainless steel single drainer sink unit with mixer tap. Continuation of porcelain tiled flooring. Spotlights to ceiling. Extractor fan. Heated towel rail. A double glazed door leads outside.
First Floor Landing - As previously mentioned, a feature walnut suspended staircase with glass balustrade and contrasting stainless steel hand rail with spotlights inset ascends to the first floor galleried landing. A large, bright and airy first floor galleried landing from which a feature window with wrought iron Juliette style balcony faces the front. Four additional windows face two side elevations. Spotlights to ceiling. Contemporary style radiator. Door to useful storage cupboard fitted with automatic light. Contemporary style light oak wooden effect flooring.
Master Bedroom Suite - 9.75m x 7.01m to 4.34m (32' x 23' to 14'3) - The master bedroom suite extends along the entire south easterly wing of the house and comprises a bedroom area, dressing room, bath area and an en-suite shower room with mezzanine floor above.
Bedroom Area - 4.47m x 4.34m (14'8 x 14'3) - Double glazed windows face the rear and side elevations. A double glazed door opens to an attractive concealed recessed balcony area with glass balustrade overlooking the southerly grounds. Integrated Sonos surround sound speakers. Wall light points. A vaulted ceiling with a maximum height of 16' enhances the volume of space. Door to:-
Dressing Room - 3.05m x 3.05m (10' x 10') - A luxurious feature to the master bedroom suite, enabling extensive clothes storage. Two frosted double glazed windows face the side elevation. Spotlights to ceiling. Tall contemporary style radiator.
Bath Area - Free standing feature bath with wall mounted mixer tap and hand held shower attachment. Waterproof television inset into the wall with integrated Sonos surround sound speakers. Spotlights to ceiling. Frosted glazed windows to the side elevation.
En- Suite Shower Room - Comprises a walk-in wet room style shower with wall mounted controls. Twin wash hand basins on tiled top with wall mounted controls and contrasting mosaic effect tiling to walls. Tiling to floor with underfloor heating. Close coupled WC. Heated towel rail. Extractor fan. Spotlights to ceiling. Frosted glazed window to side elevation.
Mezzanine Floor - A spiral staircase rises to the mezzanine landing which overlooks the bedroom suite. Velux style windows fitted to the front and rear elevations above the stairwell provide natural light. The mezzanine area provides an excellent study or alternatively a peaceful reading area. Spotlights to ceiling.
Bedroom Two - 7.42m max x 5.23m max (24'4 max x 17'2 max) - Two double glazed windows overlook the rear elevation of the property with a radiator fitted below each. An additional window overlooks the living area below and beyond into the rear garden through a tall window fitted above the double glazed French doors to provide elevated views to the rear. Spotlights to ceiling. Integrated Sonos ceiling speakers. The bedroom has an excellent dressing room that offers plentiful clothes storage. Spotlights to ceiling.
En-Suite Shower Room - Containing a walk-in wet room style shower with wall mounted controls. Close coupled WC. Vanity wash hand basin with mixer tap and drawers below. Frosted glazed window to the rear elevation. Tiling to floor with underfloor heating. Heated towel rail.
Bedroom Three - 4.27m x 3.89m (14' x 12'9) - Double glazed windows face the front and side elevation. Radiator. Spotlights to ceiling. Door to:-
En-Suite Shower Room - Comprising a walk-in wet room style shower with wall mounted controls. Extractor fan. Feature wall mounted wash hand basin with mixer tap. Back to wall WC with concealed cistern. Tiling to floor with underfloor heating and partial tiling to walls. Heated towel rail. Frosted double glazed window to the side elevation.
Second Floor Landing - A door opens to a walk-in storage cupboard fitted with automatic motion sensor lighting.
Bedroom Four - 6.27m x 5.44m (20'7 x 17'10) - A very large bedroom from which Velux style windows open to the southerly elevation of the house. Spotlights to ceiling. Integrated Sonos speakers. Two contemporary style radiators. Door to deep storage cupboard with spotlights inset.
En-Suite Shower Room - Comprising a walk-in wet room style shower room with wall mounted controls. Back to wall WC with concealed cistern. Vanity wash hand basin with mixer tap and cupboards below. Tiling to floor with underfloor heating. Double glazed Velux windows face two side elevations. Extractor fan. Spotlights to ceiling.
Rear Garden - As previously mentioned, the rear garden has a southerly elevation, so is in sunshine throughout the entire day. This is a particularly large garden with a depth of 111' and a width of 95'. The overall plot size is 0.4504 of an acre. Running across the rear of the property is a paved charcoal tiled terrace which extends around the house. The remainder of the garden has been laid to lawn. Mature hedgerow extends along the three boundaries, creating privacy and screening from neighbouring properties. A young weeping willow and silver birch tree are attractive features. To the side of the property is a garden shed and behind that, a door opens to the swimming pool pump house. There is access to the front via either side of the property. External lighting. A door opens to an outside cupboard fitted with light and frosted double glazed window to the front elevation providing useful storage space. To the far end of the garden is a summer house.
Summer House - 5.03m x 3.91m (16'6 x 12'10 ) - The summer house is situated on a concrete base and has windows fitted to the front elevation. The summer house currently comprises a work studio, though could provide a plethora of uses, such as a games room, office, gym or teenage den. Fitted with power and light.
Front Garden - The Dutch House occupies a prominent position on this appealing road and is accessed through contemporary style wrought iron gates which open to the extensive brick paved carriage driveway that provides spacious off street parking. The garden is retained by mature hedgerow. Access to the garage.
Garage - 5.03m x 3.53m (16'6 x 11'7) - Fitted with an electronically operated remote controlled up and over door. The garage has power and light and accommodates the fuse box. Two wall mounted gas fired Vaillant boilers provide heating and hot water. Adjacent is an additional area that accommodates the hot water cylinder. Vent-axia ventilation system.
Agents Note - Whilst care has been exercised in the preparation of these particulars, statements about the property must not be relied upon as representations or statements of fact. Prospective purchasers must make and rely upon their own enquiries and those of their professional representatives. All measurements, areas and distances given are approximate. We have not tested any apparatus, equipment, fixtures, fittings or services and so cannot verify they are in working order. Any fixtures or fittings detailed in these particulars are not necessarily included in the sale price and Meacock & Jones and their staff accept no liability for any errors contained therein.
A tall feature contemporary style front door with digital key entry opens to the:-
Entrance Hall - An imposing entrance hall that measures 35'7 in depth. Light is drawn from five double glazed windows that face the front elevation and overlook the secluded gardens to the front of the property. A feature contemporary style porcelain tiled floor runs throughout, complete with underfloor heating. A magnificent contrasting walnut suspended staircase rises to the first floor galleried landing and a glass balustrade draws additional light from a triangular shaped window connecting the entrance hall to the main living area. Spotlights to ceiling. Two pairs of double doors open to a deep cloaks cupboard providing a practical area for the storage of coats and shoes. Door to:-
Ground Floor Cloakroom - A spacious cloakroom with frosted double glazed windows to three elevations. Continuation of contemporary style porcelain tiled floor with underfloor heating. Close coupled WC. Vanity wash hand basin with wall mounted mixer tap and cupboards below. Spotlights to ceiling. Extractor fan.
Open Plan Living Area - 12.98m max x 12.50m 1.22m max (42'7 max x 41' 4 m - An open plan arrangement of accommodation, perfect for modern family living. The open plan living area can be sub divided into three main areas:
Kitchen/Breakfast Area - 8.53m x 3.51m (28' x 11'6) - A striking and contemporary style kitchen/breakfast room comprehensively fitted with a fine quality range of Parapan coloured gloss units that comprise base cupboards, drawers and matching wall cabinets along two sides. A long Corian worktop incorporates a double bowl sink unit with ribbed Corian drainer and insinkerator food waste disposer inset with mixer tap. Integrated appliances to remain include a Neff fan assisted oven with adjacent oven and microwave with two Bosch plate warming drawers and Bosch steam oven. Tall Miele refrigerator and tall Miele freezer. Integrated Bosch dishwasher. To the centre of the room is a large island with matching Corian worktop and extensive storage inset. The island also incorporates a Siemens induction cooker with De Dietrich concealed extractor unit and Siemens Teppan Yaki grill. Continuation of porcelain contemporary style tiling with underfloor heating. A suspended ceiling incorporates multi coloured LED mood lighting. Large double glazed windows overlook the secluded garden to the front of the property. Contrasting grey gloss cupboards surround a recess that accommodates an informal breakfast bar with matching seating to kitchen units. This area is also illuminated by tall sliding double glazed doors that overlook the rear garden. A pair of grey gloss doors open to the utility room.
Living Area - 9.37m x 6.40m (30'9 x 21') - The Dutch House has been perfectly designed for entertaining and modern family living. The entire living area overlooks the very well screened and southerly rear garden through tall double glazed French doors that open to the rear garden sun terrace. A vaulted ceiling with a maximum height of 17' very much provides a dramatic impression of space. Suspended ceiling with inset coloured LED lighting and integrated Sonos surround sound speakers provide ambience. Continuation of porcelain tiled flooring with underfloor heating. A door leads to the indoor swimming pool complex. A central focal point is a TV media unit and given the proportions of the space, furniture can be arranged in multiple ways.
Games Area - 6.58m x 4.22m max (21'7 x 13'10 max) - Situated at the rear of the property. Light is drawn from tall sliding double glazed doors that open to the southerly rear garden terrace and afford attractive and panoramic views of the extensive well tended 0.45 acre grounds. As previously mentioned, a porcelain tiled floor runs throughout with underfloor heating. Spotlights to ceiling. This area currently accommodates a pool table with adjacent seating area and a television fitted to the wall. It is a very versatile space and could serve to provide an excellent formal dining area or alternatively, a secondary seating area, if required.
Swimming Pool - 13.11m x 3.96m (43' x 13') - A magnificent indoor heated swimming pool complex incorporating a 9M X 2M pool. Tall sliding double glazed doors open to the rear garden and a feature triangular shaped window faces the side in addition to a window to the rear elevation. The swimming pool complex is divided by a glass screen from the main living area, which particularly of an evening, will offer a marvellous focal point given the impactful LED mood lighting. Three wall light points and in-pool lighting. Door to:-
Changing/Shower Room - Containing a tiled shower area with wall mounted controls. Back to wall WC. Wall mounted wash hand basin with mixer tap and tiled splashback. Tiling to floor with underfloor heating. Partial tiling to walls. Extractor fan. Spotlights to ceiling. Heated towel rail. Door to garage.
Dining Room - 5.49m 3.05m max x 5.13m max (18' 10 max x 16'10 ma - This room currently provides an excellent dining room conveniently situated adjacent to the main living hub of the house. It is illuminated by five tall feature windows to the side elevation in addition to light drawn from the main living area and a floor to ceiling glass window that overlooks the indoor swimming pool complex. An additional tall window faces the reception hall. Continuation of porcelain tiled floor with underfloor heating. Suspended ceiling with coloured spotlights inset and LED recessed lighting.
Utility Room - 3.96m x 1.57m (13' x 5'2) - A very good companion to the kitchen/breakfast room. Fitted with a range of white gloss units that comprise base cupboards and tall units that incorporate the washing machine and tumble drier. Stainless steel single drainer sink unit with mixer tap. Continuation of porcelain tiled flooring. Spotlights to ceiling. Extractor fan. Heated towel rail. A double glazed door leads outside.
First Floor Landing - As previously mentioned, a feature walnut suspended staircase with glass balustrade and contrasting stainless steel hand rail with spotlights inset ascends to the first floor galleried landing. A large, bright and airy first floor galleried landing from which a feature window with wrought iron Juliette style balcony faces the front. Four additional windows face two side elevations. Spotlights to ceiling. Contemporary style radiator. Door to useful storage cupboard fitted with automatic light. Contemporary style light oak wooden effect flooring.
Master Bedroom Suite - 9.75m x 7.01m to 4.34m (32' x 23' to 14'3) - The master bedroom suite extends along the entire south easterly wing of the house and comprises a bedroom area, dressing room, bath area and an en-suite shower room with mezzanine floor above.
Bedroom Area - 4.47m x 4.34m (14'8 x 14'3) - Double glazed windows face the rear and side elevations. A double glazed door opens to an attractive concealed recessed balcony area with glass balustrade overlooking the southerly grounds. Integrated Sonos surround sound speakers. Wall light points. A vaulted ceiling with a maximum height of 16' enhances the volume of space. Door to:-
Dressing Room - 3.05m x 3.05m (10' x 10') - A luxurious feature to the master bedroom suite, enabling extensive clothes storage. Two frosted double glazed windows face the side elevation. Spotlights to ceiling. Tall contemporary style radiator.
Bath Area - Free standing feature bath with wall mounted mixer tap and hand held shower attachment. Waterproof television inset into the wall with integrated Sonos surround sound speakers. Spotlights to ceiling. Frosted glazed windows to the side elevation.
En- Suite Shower Room - Comprises a walk-in wet room style shower with wall mounted controls. Twin wash hand basins on tiled top with wall mounted controls and contrasting mosaic effect tiling to walls. Tiling to floor with underfloor heating. Close coupled WC. Heated towel rail. Extractor fan. Spotlights to ceiling. Frosted glazed window to side elevation.
Mezzanine Floor - A spiral staircase rises to the mezzanine landing which overlooks the bedroom suite. Velux style windows fitted to the front and rear elevations above the stairwell provide natural light. The mezzanine area provides an excellent study or alternatively a peaceful reading area. Spotlights to ceiling.
Bedroom Two - 7.42m max x 5.23m max (24'4 max x 17'2 max) - Two double glazed windows overlook the rear elevation of the property with a radiator fitted below each. An additional window overlooks the living area below and beyond into the rear garden through a tall window fitted above the double glazed French doors to provide elevated views to the rear. Spotlights to ceiling. Integrated Sonos ceiling speakers. The bedroom has an excellent dressing room that offers plentiful clothes storage. Spotlights to ceiling.
En-Suite Shower Room - Containing a walk-in wet room style shower with wall mounted controls. Close coupled WC. Vanity wash hand basin with mixer tap and drawers below. Frosted glazed window to the rear elevation. Tiling to floor with underfloor heating. Heated towel rail.
Bedroom Three - 4.27m x 3.89m (14' x 12'9) - Double glazed windows face the front and side elevation. Radiator. Spotlights to ceiling. Door to:-
En-Suite Shower Room - Comprising a walk-in wet room style shower with wall mounted controls. Extractor fan. Feature wall mounted wash hand basin with mixer tap. Back to wall WC with concealed cistern. Tiling to floor with underfloor heating and partial tiling to walls. Heated towel rail. Frosted double glazed window to the side elevation.
Second Floor Landing - A door opens to a walk-in storage cupboard fitted with automatic motion sensor lighting.
Bedroom Four - 6.27m x 5.44m (20'7 x 17'10) - A very large bedroom from which Velux style windows open to the southerly elevation of the house. Spotlights to ceiling. Integrated Sonos speakers. Two contemporary style radiators. Door to deep storage cupboard with spotlights inset.
En-Suite Shower Room - Comprising a walk-in wet room style shower room with wall mounted controls. Back to wall WC with concealed cistern. Vanity wash hand basin with mixer tap and cupboards below. Tiling to floor with underfloor heating. Double glazed Velux windows face two side elevations. Extractor fan. Spotlights to ceiling.
Rear Garden - As previously mentioned, the rear garden has a southerly elevation, so is in sunshine throughout the entire day. This is a particularly large garden with a depth of 111' and a width of 95'. The overall plot size is 0.4504 of an acre. Running across the rear of the property is a paved charcoal tiled terrace which extends around the house. The remainder of the garden has been laid to lawn. Mature hedgerow extends along the three boundaries, creating privacy and screening from neighbouring properties. A young weeping willow and silver birch tree are attractive features. To the side of the property is a garden shed and behind that, a door opens to the swimming pool pump house. There is access to the front via either side of the property. External lighting. A door opens to an outside cupboard fitted with light and frosted double glazed window to the front elevation providing useful storage space. To the far end of the garden is a summer house.
Summer House - 5.03m x 3.91m (16'6 x 12'10 ) - The summer house is situated on a concrete base and has windows fitted to the front elevation. The summer house currently comprises a work studio, though could provide a plethora of uses, such as a games room, office, gym or teenage den. Fitted with power and light.
Front Garden - The Dutch House occupies a prominent position on this appealing road and is accessed through contemporary style wrought iron gates which open to the extensive brick paved carriage driveway that provides spacious off street parking. The garden is retained by mature hedgerow. Access to the garage.
Garage - 5.03m x 3.53m (16'6 x 11'7) - Fitted with an electronically operated remote controlled up and over door. The garage has power and light and accommodates the fuse box. Two wall mounted gas fired Vaillant boilers provide heating and hot water. Adjacent is an additional area that accommodates the hot water cylinder. Vent-axia ventilation system.
Agents Note - Whilst care has been exercised in the preparation of these particulars, statements about the property must not be relied upon as representations or statements of fact. Prospective purchasers must make and rely upon their own enquiries and those of their professional representatives. All measurements, areas and distances given are approximate. We have not tested any apparatus, equipment, fixtures, fittings or services and so cannot verify they are in working order. Any fixtures or fittings detailed in these particulars are not necessarily included in the sale price and Meacock & Jones and their staff accept no liability for any errors contained therein.
Interested in this property?
Council tax
First listed
Over a month agoEnergy Performance Certificate
Hutton Mount, Brentwood
Marketed by
Meacock & Jones - Shenfield 106 Hutton Road Shenfield CM15 8NBPlacebuzz mortgage repayment calculator
Monthly repayment
The Est. Mortgage is for a 25 years repayment mortgage based on a 10% deposit and a 5.5% annual interest. It is only intended as a guide. Make sure you obtain accurate figures from your lender before committing to any mortgage. Your home may be repossessed if you do not keep up repayments on a mortgage.
Hutton Mount, Brentwood - Streetview
DISCLAIMER: Property descriptions and related information displayed on this page are marketing materials provided by Meacock & Jones - Shenfield. Placebuzz does not warrant or accept any responsibility for the accuracy or completeness of the property descriptions or related information provided here and they do not constitute property particulars. Please contact Meacock & Jones - Shenfield for full details and further information.


