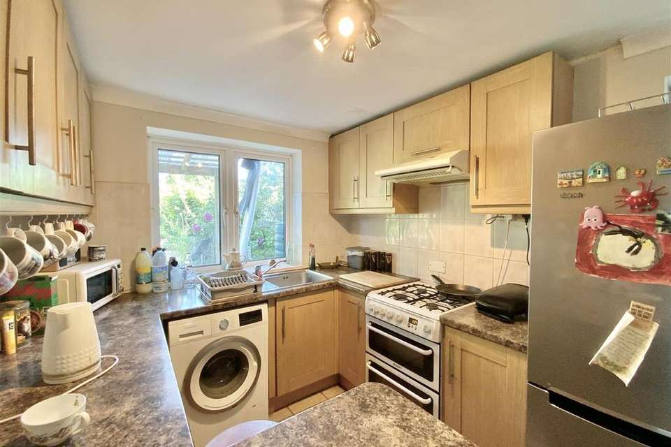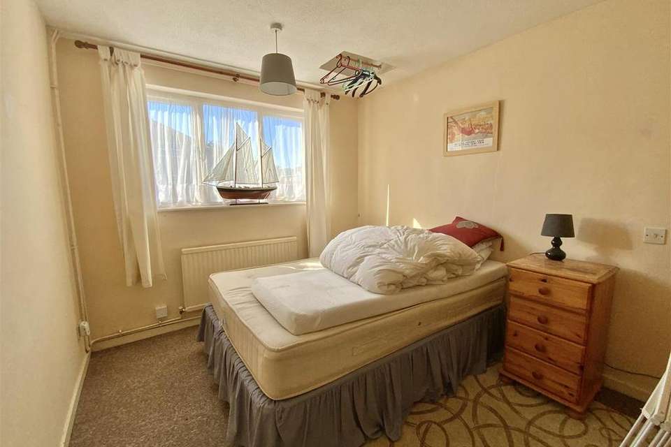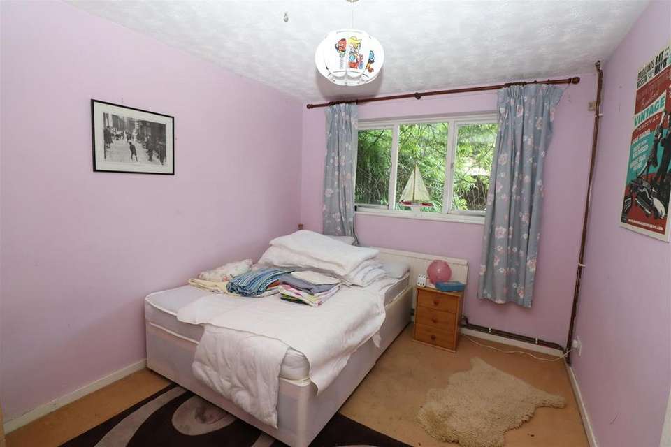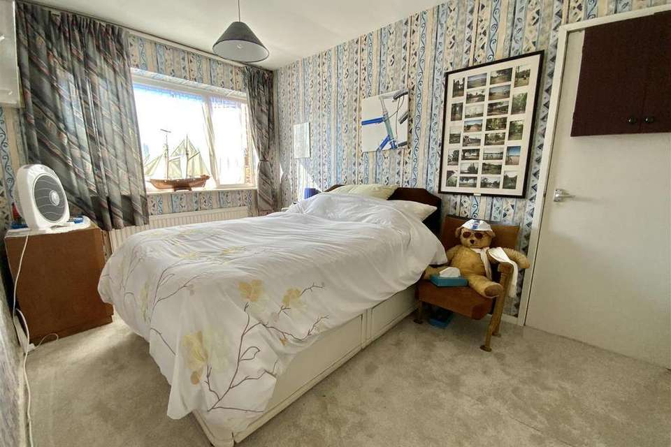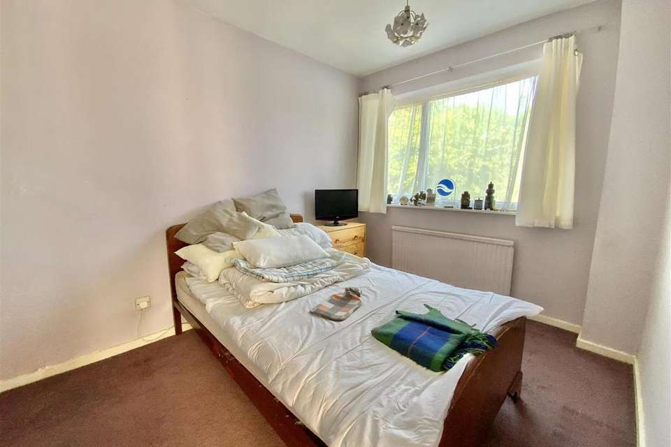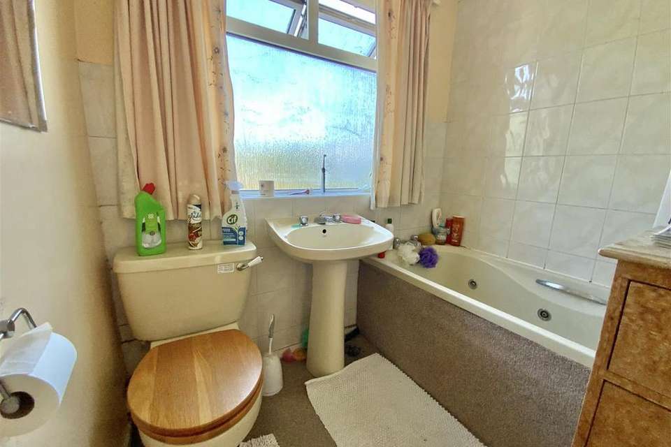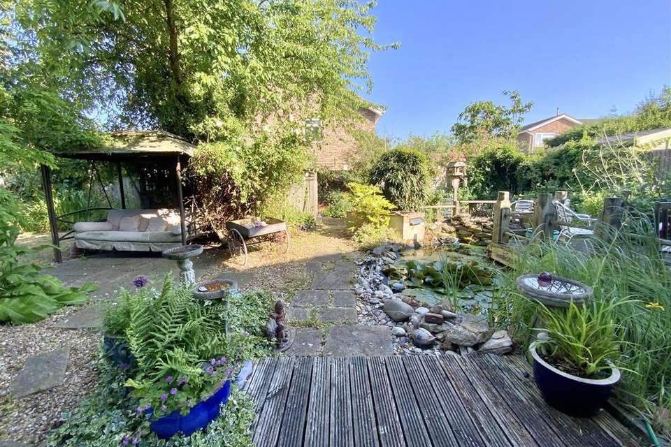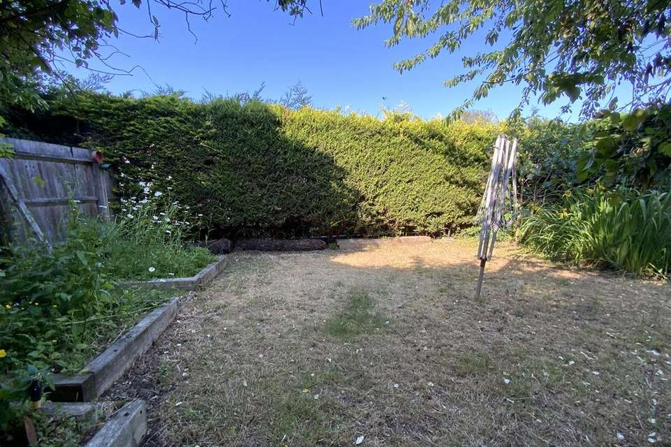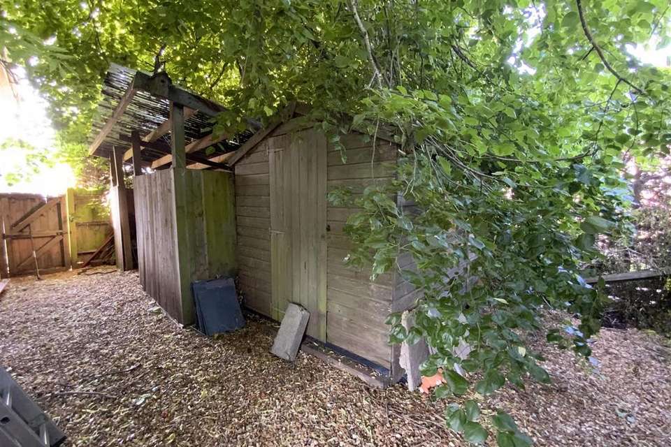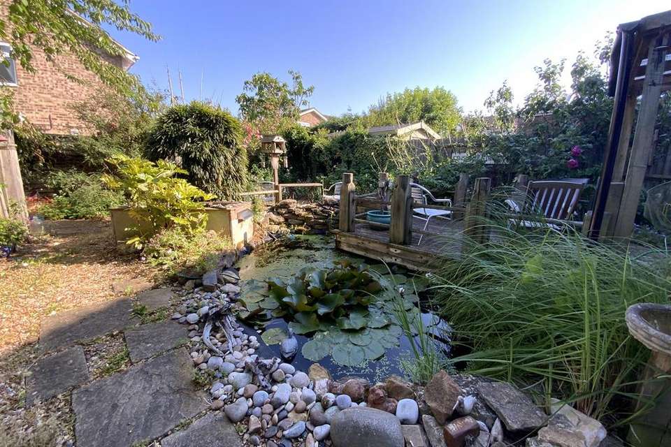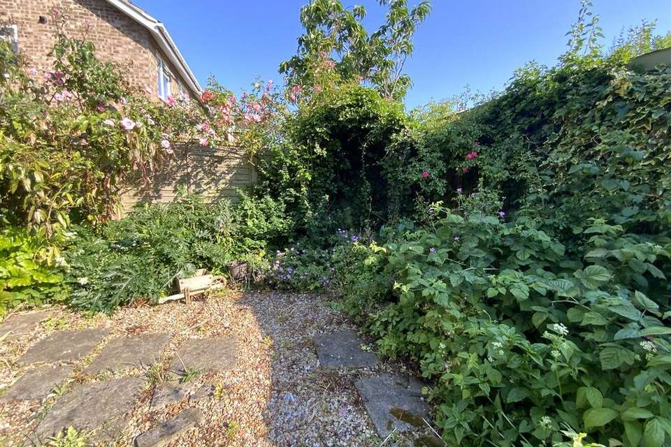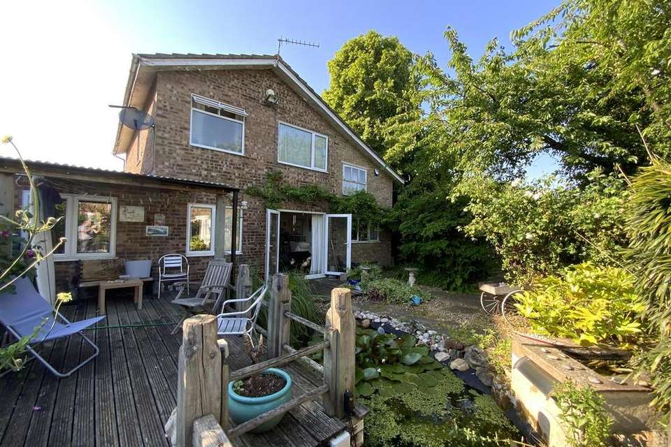5 bedroom detached house for sale
Longfellow Drive, Newport Pagnelldetached house
bedrooms
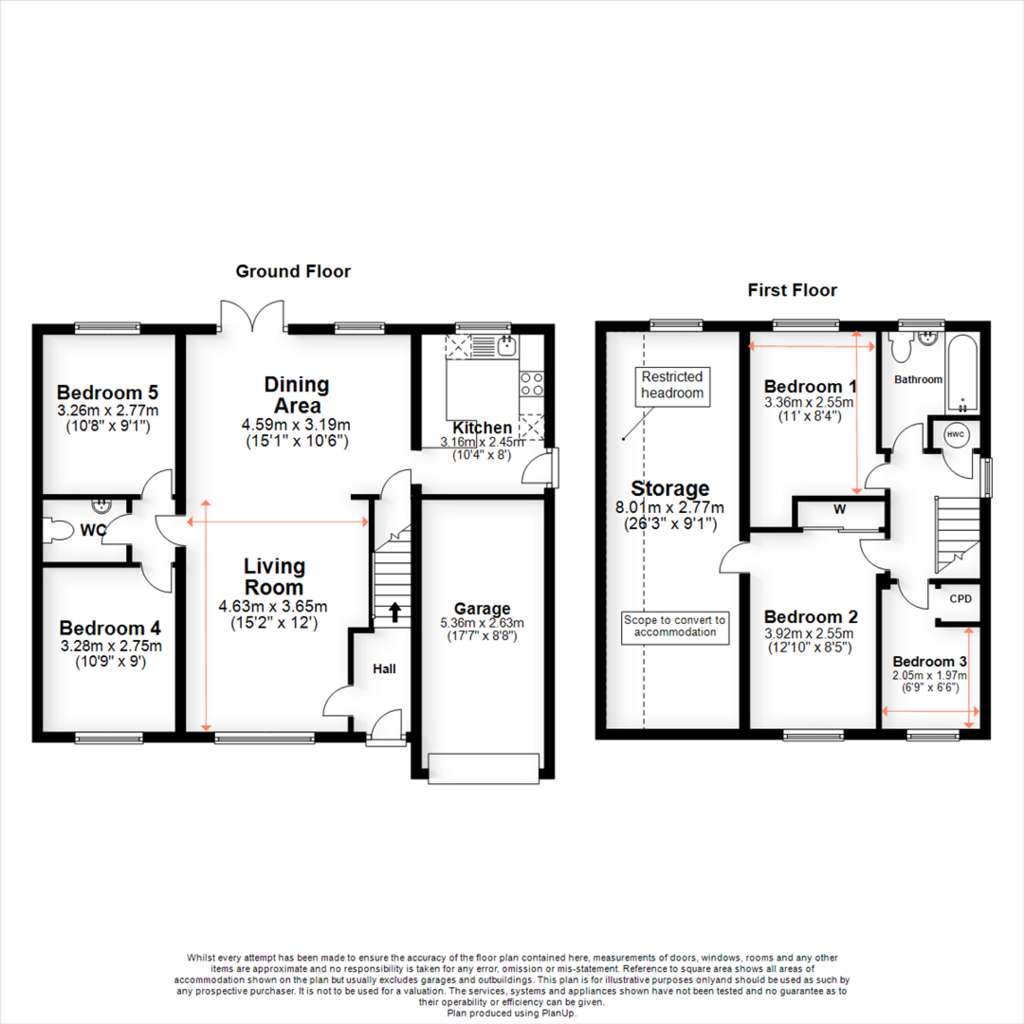
Property photos
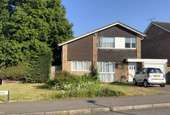
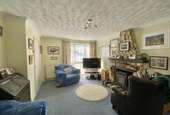
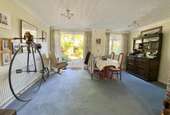
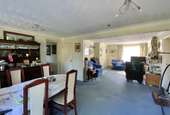
+13
Property description
An extended detached house on a corner plot with versatile accommodation offering up to 5 bedrooms with two on the ground floor. It offers scope to extend further.
The property has accommodation, sat on two floors comprising; entrance hall, large open plan living and dining room, kitchen, two further reception room/ground floor bedrooms and a cloakroom. On the first floor, there are three bedrooms, a bathroom and a large storage room, which offers the scope to convert into further accommodation. The property occupies a good size corner, plot with established gardens to the front, side and rear, driveway and garage.
The property offers plenty of scope for further extensions and improvements.
Ground Floor - A front door opens to the entrance hall, which has stairs to the first floor and the door to the living room.
The property has a large open plan, living space . The living room has a large picture window to the front, feature fireplace, door to the inner hall, and it is open plan to the dining area at the rear. The large dining area has patio doors opening to the rear garden, window to the rear, and an under stairs cupboard. Doorway to the kitchen.
The kitchen has a range of units to floor and wall levels with worktops and sink unit. Space for all appliances. Window to the rear and a door to the side.
An a inner hallway has doors to a cloakroom and two further rooms, which could be used as bedrooms or reception rooms - as you require
Bedroom 4 is a double bedroom/reception room located to the front.
Bedroom 5 is a double bedroom/reception room located to the rear.
A cloakroom has a suite comprising a W.C. and wash basin.
First Floor - The landing has a window to the side and doors to all rooms. Access to the loft space.
Bedroom 1 is a double bedroom located to the rear.
Bedroom 2 is a double bedroom located to the front with built-in wardrobes and a door leading to the large storage area.
Bedroom 3 as a single bedroom located to the front with a cupboard.
The bathroom has a suite comprising W.C, wash basin and bath. Window to the rear.
NOTE: The side extension has provided a large storage area over 8 m in length. It has a sloping roof line with some limited headroom (1.16 m at the lowest point). It has a window to the rear. This area offers scope to have the roofline lifted a little, and it would then provide significant additional accommodation - any works may be subject to any necessary consents.
Outside - The property occupies a good size corner plot with gardens to the front, side and rear. The front garden is life with lawn, has a wildlife pond and the driveway provides off-road parking for two cars side-by-side. The large garden front garden offers plenty of scope to further extend the parking area should you wish.
The south easterly facing rear and side gardens are established with abundant shrubs and beds. There is a secluded area of lawn, timber decks, gravelled and paved patios and pathways, and a feature pond which the decking extends over. The gardens have a good degree of privacy, being enclosed by a combination of fencing, shrubs and conifers. There is a useful storage area to the side, light with gravel with a shed and covered storage area. The corner plot gives plenty of scope to extend the property further to both the side and rear, subject to any necessary consents that may be required.
Garage - The property has a single garage with up and over door. Attached to the property, the garage office scope for conversion should you require.
Heating - The property has gas to radiator central heating.
Cost/ Charges/ Property Information - Tenure: Freehold
Local Authority: Milton Keynes Council l
Council Tax Band: D
Location - Newport Pagnell - The town was first mentioned in the Domesday Book of 1086 as Neuport, Old English for "New Market Town", but by that time the old Anglo-Saxon town was dominated by the Norman invaders. The suffix "Pagnell" came later when the manor passed into the hands of the Pagnell (Paynel) family. It was the principal town of the Three Hundreds of Newport, a district that had almost the same boundary as the modern Borough. The area is well served with local schooling, leisure facilities including a swimming pool, shops, pubs and restaurants. Further amenities can be found in Central Milton Keynes, which is a short drive away. Central Milton Keynes and nearby Wolverton both offer links into London Euston. CMK offers direct links with journey times of approximately 40 minutes.
Disclaimer - Whilst we endeavour to make our sales particulars accurate and reliable, if there is any point which is of particular importance to you please contact the office and we will be pleased to verify the information for you. Do so, particularly if contemplating travelling some distance to view the property. The mention of any appliance and/or services to this property does not imply that they are in full and efficient working order, and their condition is unknown to us. Unless fixtures and fittings are specifically mentioned in these details, they are not included in the asking price. Even if any such fixtures and fittings are mentioned in these details it should be verified at the point of negotiating if they are still to remain. Some items may be available subject to negotiation with the vendor.
The property has accommodation, sat on two floors comprising; entrance hall, large open plan living and dining room, kitchen, two further reception room/ground floor bedrooms and a cloakroom. On the first floor, there are three bedrooms, a bathroom and a large storage room, which offers the scope to convert into further accommodation. The property occupies a good size corner, plot with established gardens to the front, side and rear, driveway and garage.
The property offers plenty of scope for further extensions and improvements.
Ground Floor - A front door opens to the entrance hall, which has stairs to the first floor and the door to the living room.
The property has a large open plan, living space . The living room has a large picture window to the front, feature fireplace, door to the inner hall, and it is open plan to the dining area at the rear. The large dining area has patio doors opening to the rear garden, window to the rear, and an under stairs cupboard. Doorway to the kitchen.
The kitchen has a range of units to floor and wall levels with worktops and sink unit. Space for all appliances. Window to the rear and a door to the side.
An a inner hallway has doors to a cloakroom and two further rooms, which could be used as bedrooms or reception rooms - as you require
Bedroom 4 is a double bedroom/reception room located to the front.
Bedroom 5 is a double bedroom/reception room located to the rear.
A cloakroom has a suite comprising a W.C. and wash basin.
First Floor - The landing has a window to the side and doors to all rooms. Access to the loft space.
Bedroom 1 is a double bedroom located to the rear.
Bedroom 2 is a double bedroom located to the front with built-in wardrobes and a door leading to the large storage area.
Bedroom 3 as a single bedroom located to the front with a cupboard.
The bathroom has a suite comprising W.C, wash basin and bath. Window to the rear.
NOTE: The side extension has provided a large storage area over 8 m in length. It has a sloping roof line with some limited headroom (1.16 m at the lowest point). It has a window to the rear. This area offers scope to have the roofline lifted a little, and it would then provide significant additional accommodation - any works may be subject to any necessary consents.
Outside - The property occupies a good size corner plot with gardens to the front, side and rear. The front garden is life with lawn, has a wildlife pond and the driveway provides off-road parking for two cars side-by-side. The large garden front garden offers plenty of scope to further extend the parking area should you wish.
The south easterly facing rear and side gardens are established with abundant shrubs and beds. There is a secluded area of lawn, timber decks, gravelled and paved patios and pathways, and a feature pond which the decking extends over. The gardens have a good degree of privacy, being enclosed by a combination of fencing, shrubs and conifers. There is a useful storage area to the side, light with gravel with a shed and covered storage area. The corner plot gives plenty of scope to extend the property further to both the side and rear, subject to any necessary consents that may be required.
Garage - The property has a single garage with up and over door. Attached to the property, the garage office scope for conversion should you require.
Heating - The property has gas to radiator central heating.
Cost/ Charges/ Property Information - Tenure: Freehold
Local Authority: Milton Keynes Council l
Council Tax Band: D
Location - Newport Pagnell - The town was first mentioned in the Domesday Book of 1086 as Neuport, Old English for "New Market Town", but by that time the old Anglo-Saxon town was dominated by the Norman invaders. The suffix "Pagnell" came later when the manor passed into the hands of the Pagnell (Paynel) family. It was the principal town of the Three Hundreds of Newport, a district that had almost the same boundary as the modern Borough. The area is well served with local schooling, leisure facilities including a swimming pool, shops, pubs and restaurants. Further amenities can be found in Central Milton Keynes, which is a short drive away. Central Milton Keynes and nearby Wolverton both offer links into London Euston. CMK offers direct links with journey times of approximately 40 minutes.
Disclaimer - Whilst we endeavour to make our sales particulars accurate and reliable, if there is any point which is of particular importance to you please contact the office and we will be pleased to verify the information for you. Do so, particularly if contemplating travelling some distance to view the property. The mention of any appliance and/or services to this property does not imply that they are in full and efficient working order, and their condition is unknown to us. Unless fixtures and fittings are specifically mentioned in these details, they are not included in the asking price. Even if any such fixtures and fittings are mentioned in these details it should be verified at the point of negotiating if they are still to remain. Some items may be available subject to negotiation with the vendor.
Interested in this property?
Council tax
First listed
Over a month agoLongfellow Drive, Newport Pagnell
Marketed by
Carters Estate Agents - Stony Stratford & Milton Keynes 59 High Street Milton Keynes MK11 1AYPlacebuzz mortgage repayment calculator
Monthly repayment
The Est. Mortgage is for a 25 years repayment mortgage based on a 10% deposit and a 5.5% annual interest. It is only intended as a guide. Make sure you obtain accurate figures from your lender before committing to any mortgage. Your home may be repossessed if you do not keep up repayments on a mortgage.
Longfellow Drive, Newport Pagnell - Streetview
DISCLAIMER: Property descriptions and related information displayed on this page are marketing materials provided by Carters Estate Agents - Stony Stratford & Milton Keynes. Placebuzz does not warrant or accept any responsibility for the accuracy or completeness of the property descriptions or related information provided here and they do not constitute property particulars. Please contact Carters Estate Agents - Stony Stratford & Milton Keynes for full details and further information.





