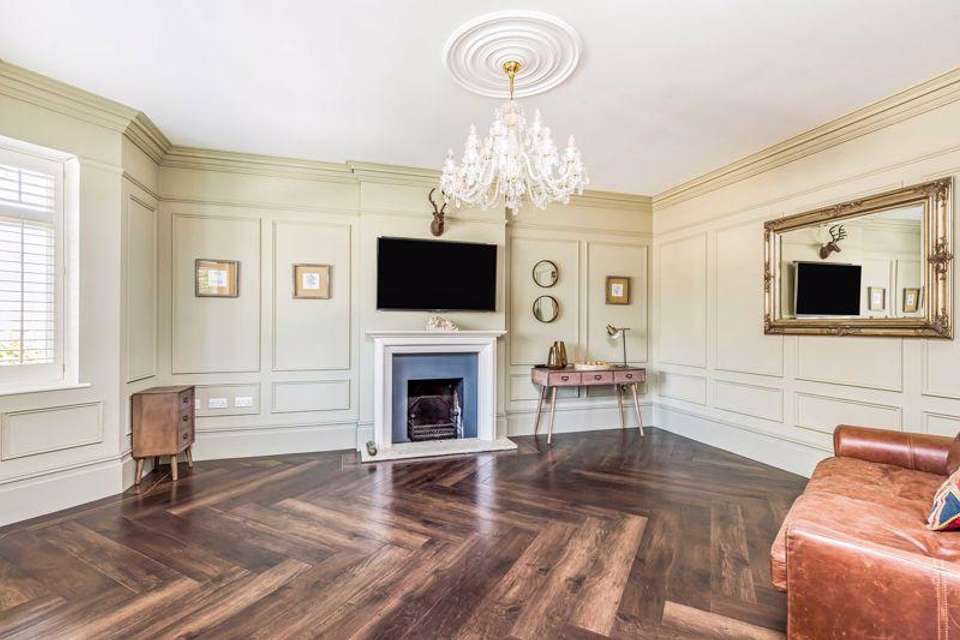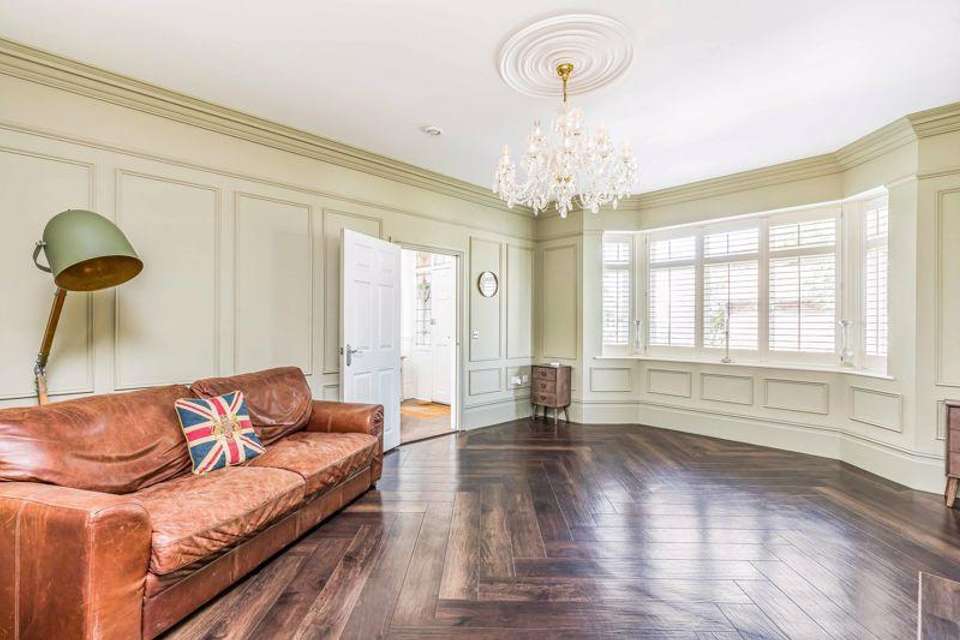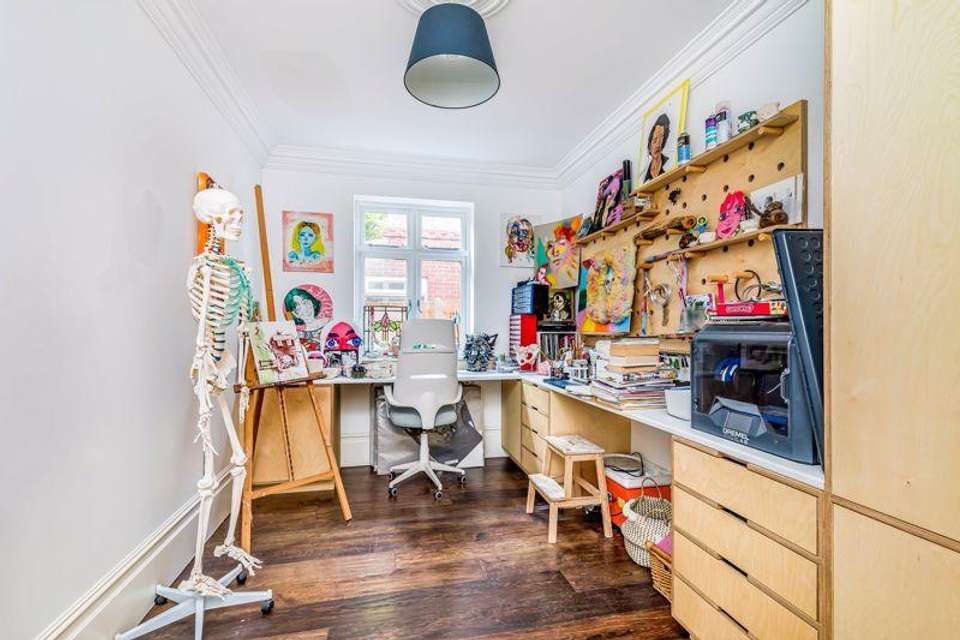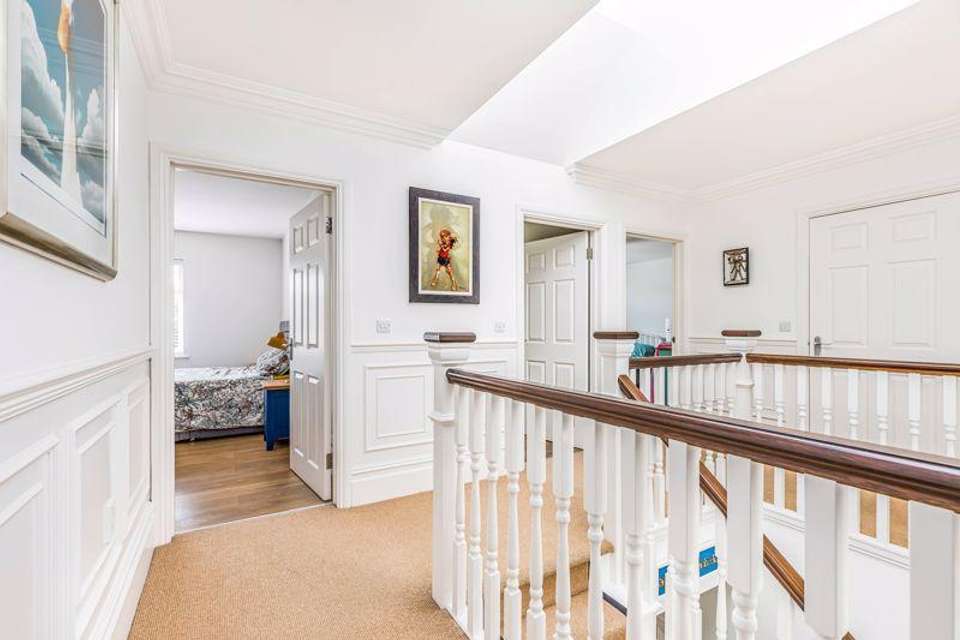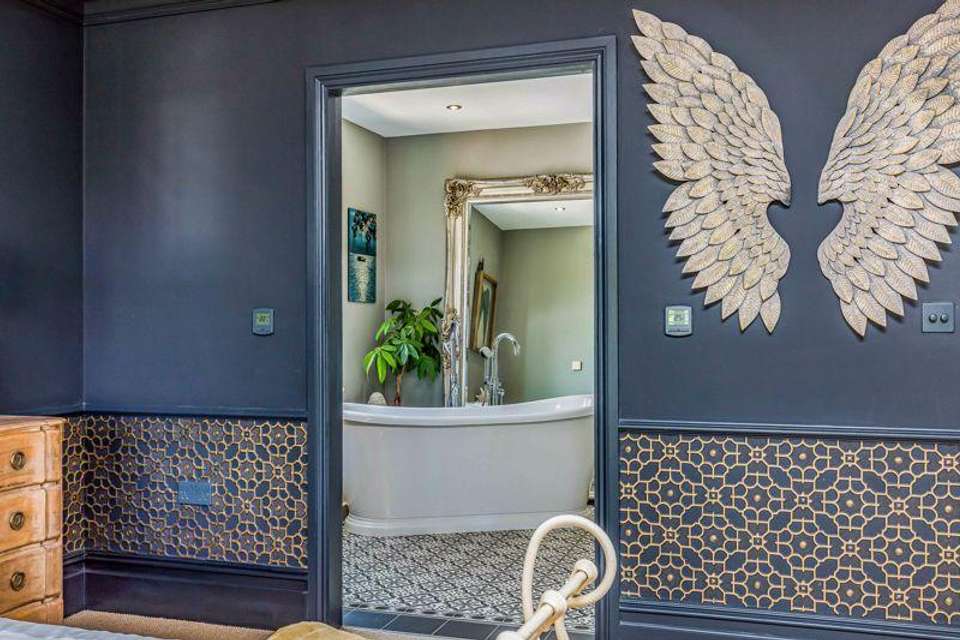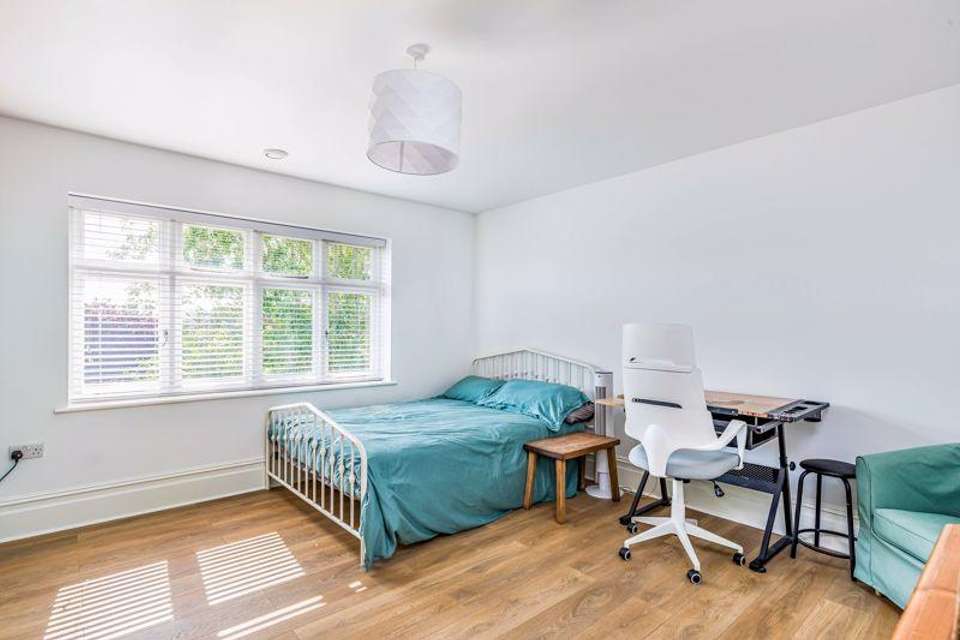4 bedroom detached house for sale
London Road, Widleydetached house
bedrooms
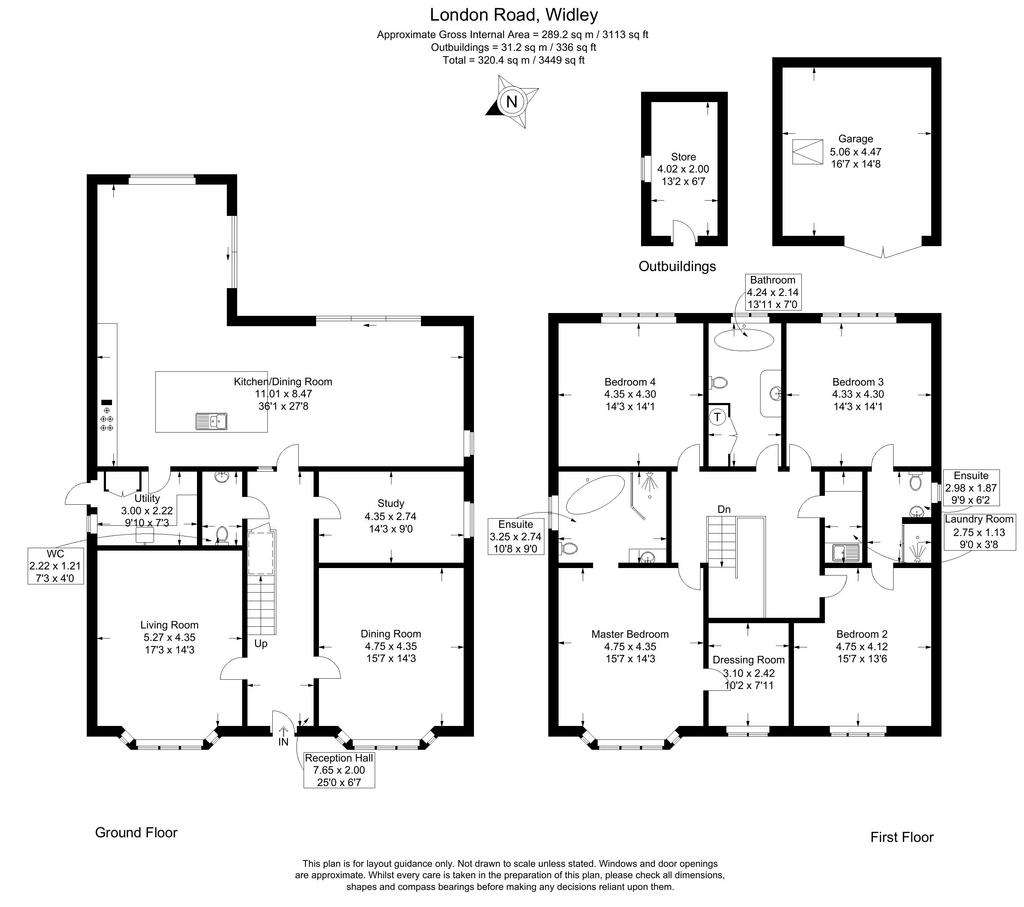
Property photos




+31
Property description
Magnificent, detached family residence built in 2008 by the existing owners on mature grounds of approximately 0.2 of an acre and situated in the established village location of Widley just north of Portsdown Hill and south of the town of Waterlooville. Set back from the road and approached via a long driveway offering ample off road parking, its elegant double fronted elevations with arched entrance canopy hides a stunning interior spanning over 3,100 sq.ft (289 sq.m). From the moment you walk into the main reception hall you will be welcomed by a traditional staircase leading to a bright galleried landing, paneled walls and Amtico flooring leading to two fine reception rooms both with bay windows together with a separate study and cloakroom. To the rear of the property is an impressive open plan 36ft x 27ft overall L-shaped kitchen/dining/family room complete with integrated appliances, cooker range, roof lantern, Travertine flooring and separate utility room. The cleverly designed first floor features four double bedrooms (one in each corner of the house) separated by three bath/shower rooms including a beautiful master bedroom with luxury en-suite bathroom and en-suite dressing room. There is also a useful laundry room on this floor. Due to the design of the landing and roof space, there is also scope to develop further subject to the usual planning consent. Externally, the grounds extend some 198ft x 45ft (60m x 14m) with parking for several cars and a detached garage while side access leads to a well screened rear garden with patio, pergola and decked terrace, home studio/shed and a childrens tree house. Benefiting from zonal underfloor heating controlled by a central computer together with an efficient heat recovery system, this fine individual home must be viewed to appreciate the quality of the accommodation and location on offer.
Reception Hallway - 25' 0'' x 6' 7'' (7.61m x 2.01m)
Living Room - 17' 3'' x 14' 3'' (5.25m x 4.34m)
Dining Room - 15' 7'' x 14' 3'' (4.75m x 4.34m)
Study - 14' 3'' x 9' 0'' (4.34m x 2.74m)
Cloakroom - 7' 3'' x 4' 0'' (2.21m x 1.22m)
Kitchen/Dining/Family Room - 36' 1'' x 27' 8'' (10.99m x 8.43m)
Utility Room - 9' 10'' x 7' 3'' (2.99m x 2.21m)
First Floor - Galleried Landing
Master Bedroom - 15' 7'' x 14' 3'' (4.75m x 4.34m)
En-Suite Bath and Shower Room - 10' 8'' x 9' 0'' (3.25m x 2.74m)
En-Suite Dressing Room - 10' 2'' x 7' 11'' (3.10m x 2.41m)
Bedroom 2 - 14' 9'' x 14' 3'' (4.49m x 4.34m)
Bedrooom 3 - 14' 3'' x 14' 1'' (4.34m x 4.29m)
En-Suite
Laundry Room - 9' 0'' x 3' 8'' (2.74m x 1.12m)
Bedroom 4 - 14' 3'' x 14' 1'' (4.34m x 4.29m)
Family Bathroom - 13' 11'' x 7' 0'' (4.24m x 2.13m)
Outbuilding/Store - 13' 2'' x 6' 7'' (4.01m x 2.01m)
Garage - 16' 7'' x 14' 8'' (5.05m x 4.47m)
Council Tax Band: G
Tenure: Freehold
Reception Hallway - 25' 0'' x 6' 7'' (7.61m x 2.01m)
Living Room - 17' 3'' x 14' 3'' (5.25m x 4.34m)
Dining Room - 15' 7'' x 14' 3'' (4.75m x 4.34m)
Study - 14' 3'' x 9' 0'' (4.34m x 2.74m)
Cloakroom - 7' 3'' x 4' 0'' (2.21m x 1.22m)
Kitchen/Dining/Family Room - 36' 1'' x 27' 8'' (10.99m x 8.43m)
Utility Room - 9' 10'' x 7' 3'' (2.99m x 2.21m)
First Floor - Galleried Landing
Master Bedroom - 15' 7'' x 14' 3'' (4.75m x 4.34m)
En-Suite Bath and Shower Room - 10' 8'' x 9' 0'' (3.25m x 2.74m)
En-Suite Dressing Room - 10' 2'' x 7' 11'' (3.10m x 2.41m)
Bedroom 2 - 14' 9'' x 14' 3'' (4.49m x 4.34m)
Bedrooom 3 - 14' 3'' x 14' 1'' (4.34m x 4.29m)
En-Suite
Laundry Room - 9' 0'' x 3' 8'' (2.74m x 1.12m)
Bedroom 4 - 14' 3'' x 14' 1'' (4.34m x 4.29m)
Family Bathroom - 13' 11'' x 7' 0'' (4.24m x 2.13m)
Outbuilding/Store - 13' 2'' x 6' 7'' (4.01m x 2.01m)
Garage - 16' 7'' x 14' 8'' (5.05m x 4.47m)
Council Tax Band: G
Tenure: Freehold
Council tax
First listed
2 weeks agoLondon Road, Widley
Placebuzz mortgage repayment calculator
Monthly repayment
The Est. Mortgage is for a 25 years repayment mortgage based on a 10% deposit and a 5.5% annual interest. It is only intended as a guide. Make sure you obtain accurate figures from your lender before committing to any mortgage. Your home may be repossessed if you do not keep up repayments on a mortgage.
London Road, Widley - Streetview
DISCLAIMER: Property descriptions and related information displayed on this page are marketing materials provided by Fry & Kent - Drayton. Placebuzz does not warrant or accept any responsibility for the accuracy or completeness of the property descriptions or related information provided here and they do not constitute property particulars. Please contact Fry & Kent - Drayton for full details and further information.








