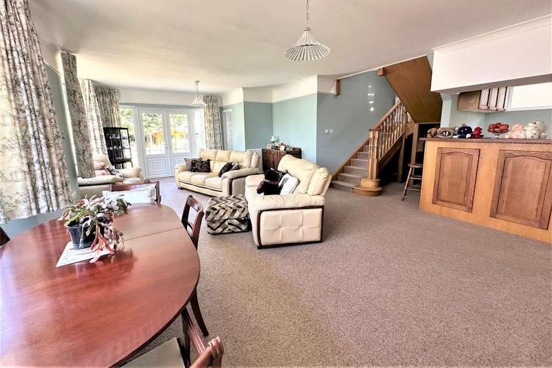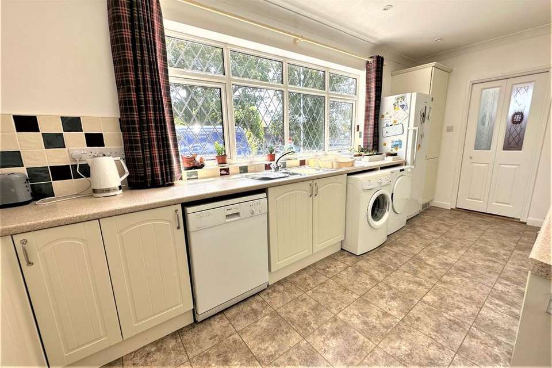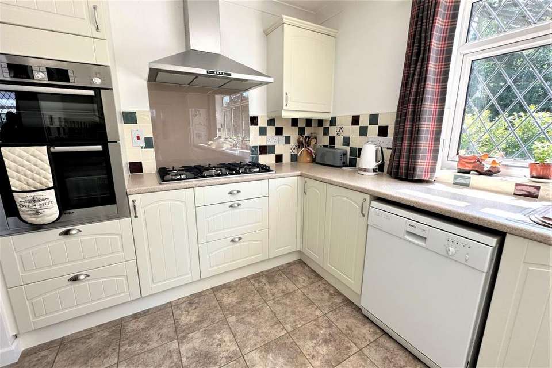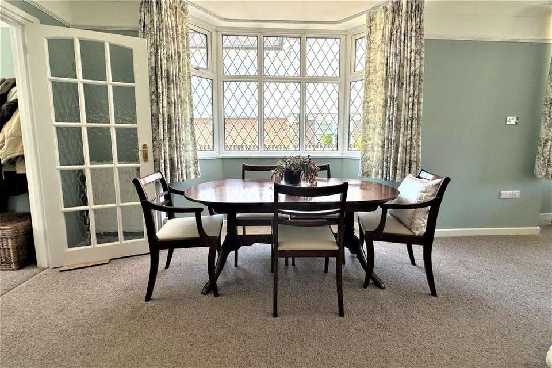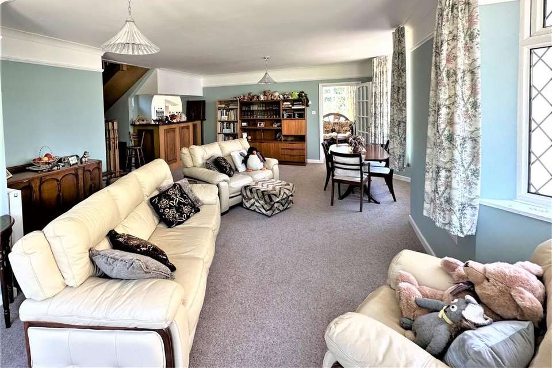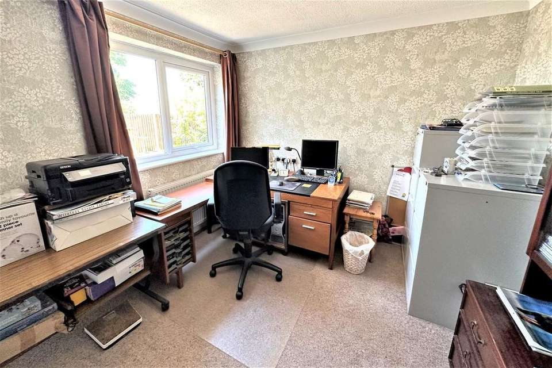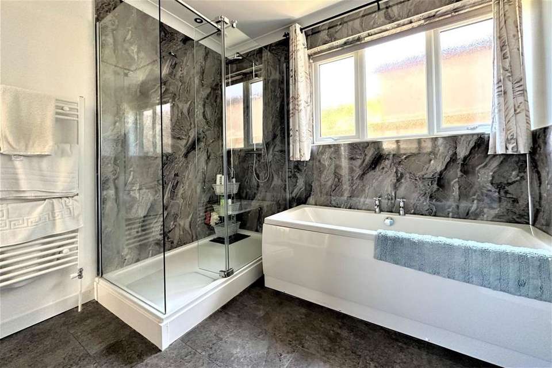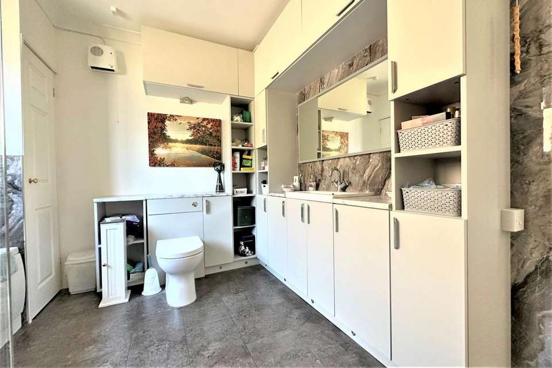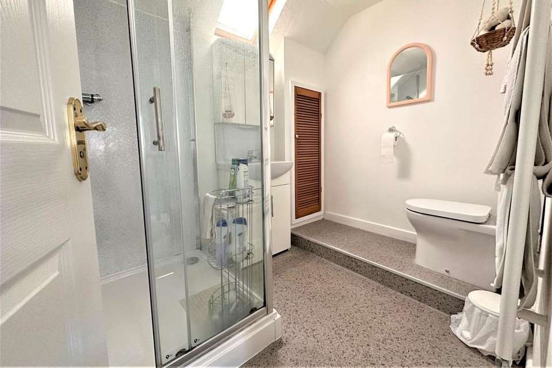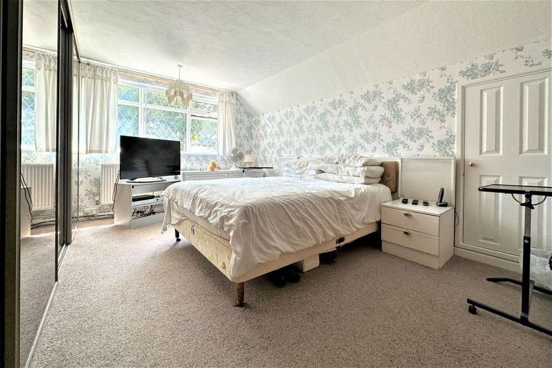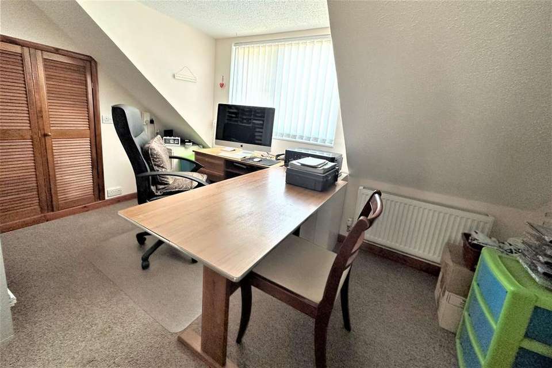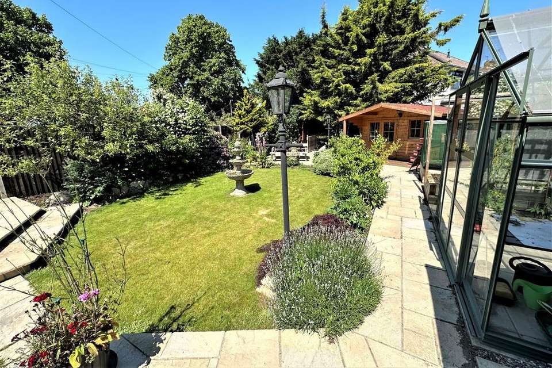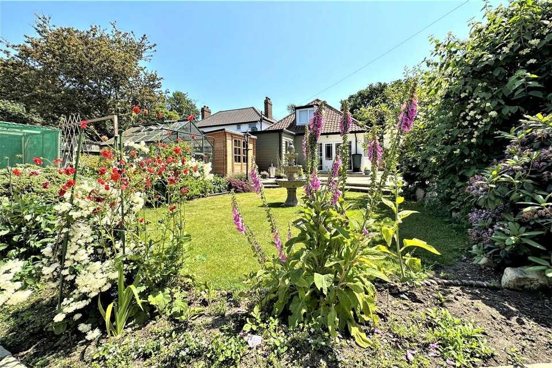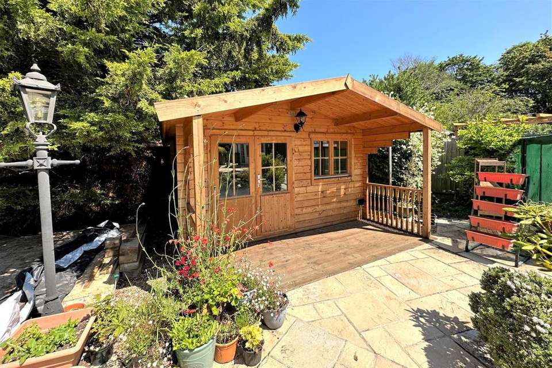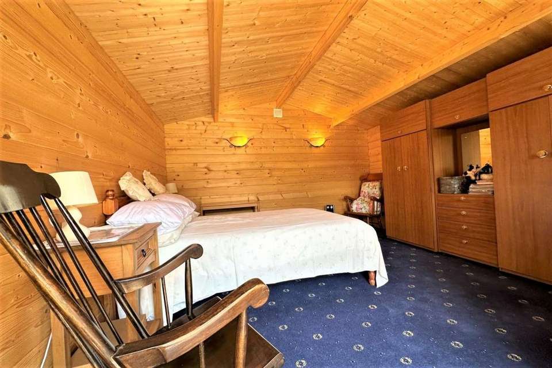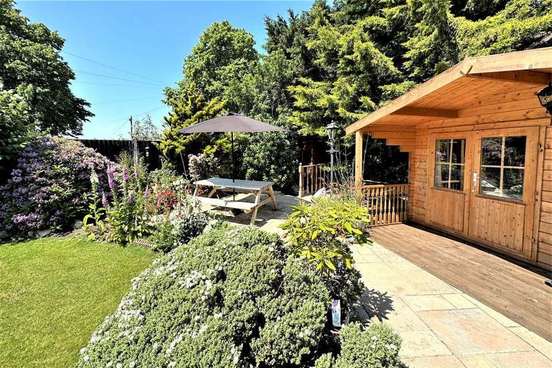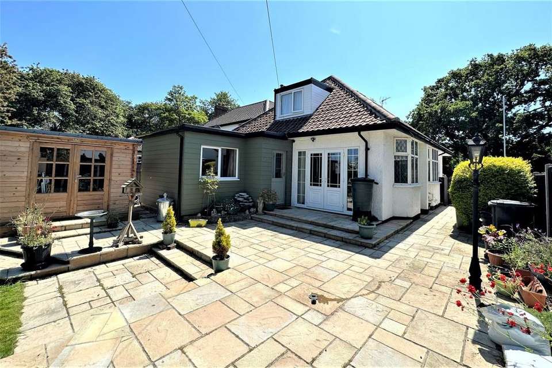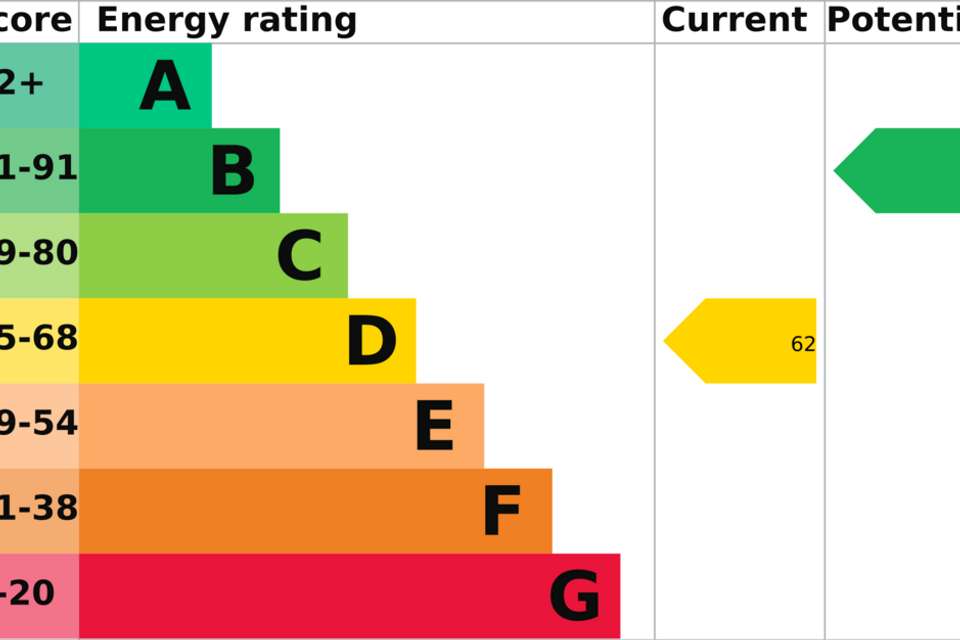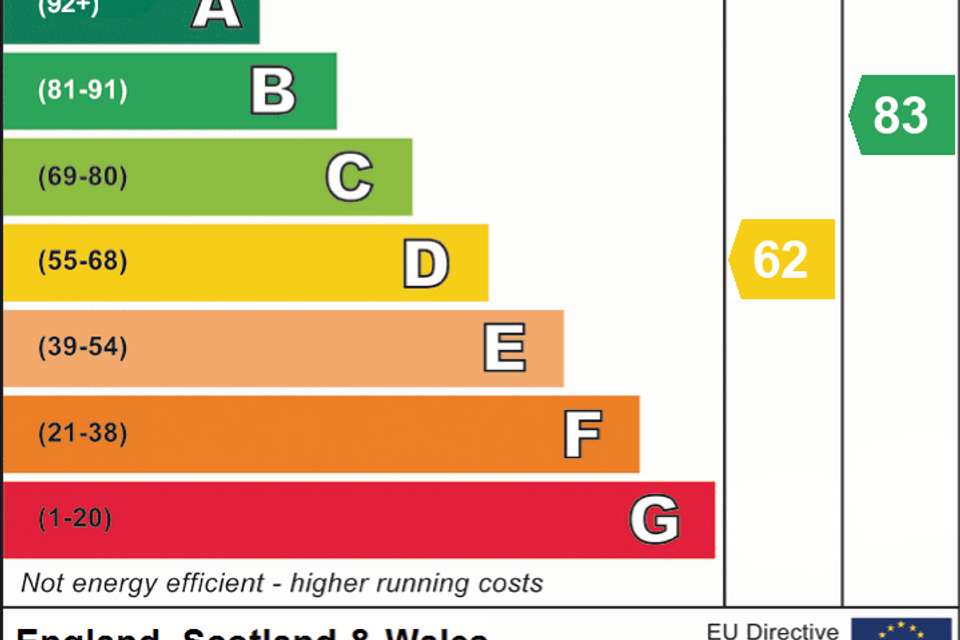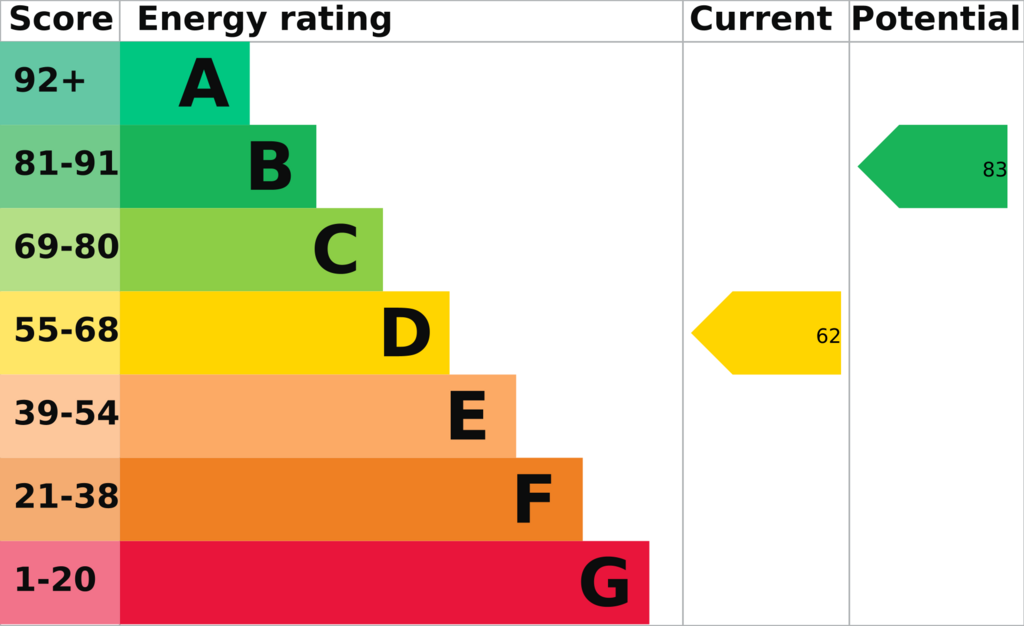3 bedroom detached house for sale
Normanston Drive, Lowestoft NR32 2PRdetached house
bedrooms
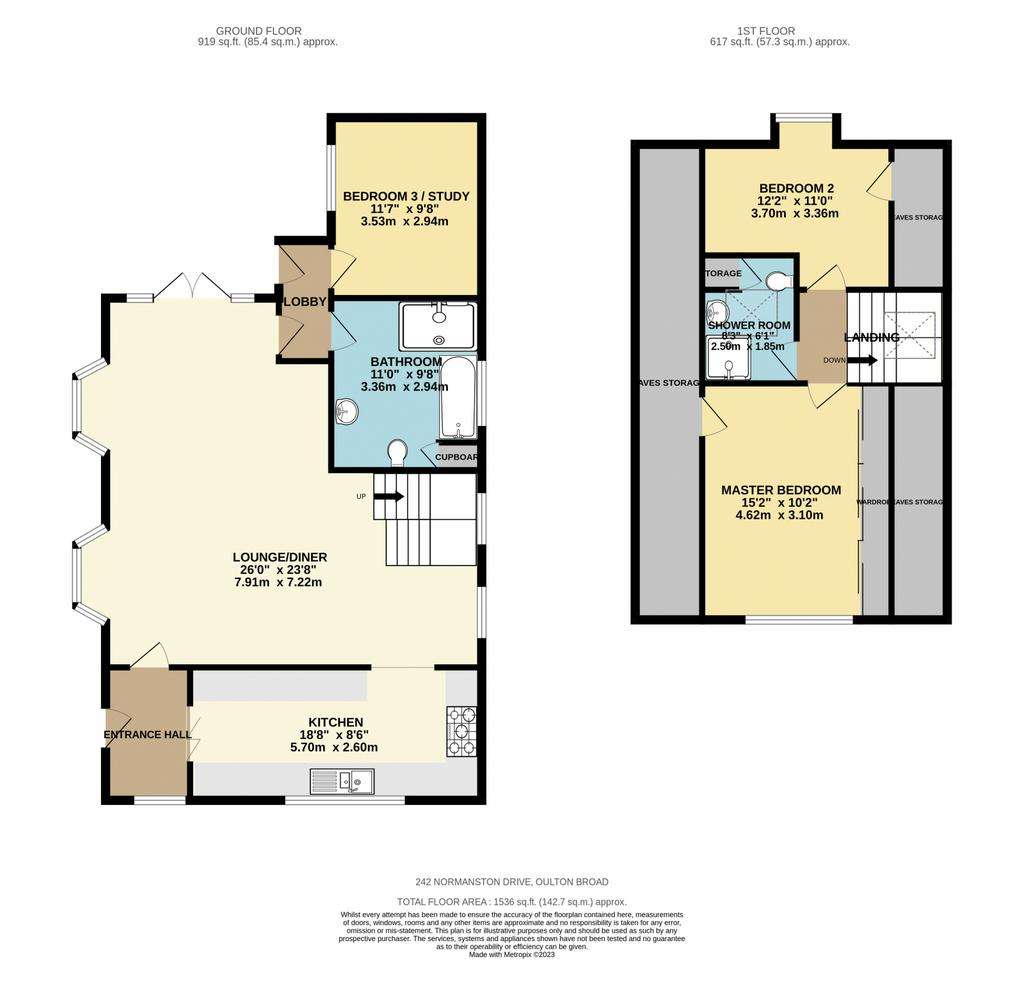
Property photos

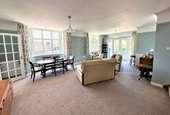
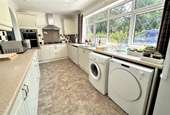
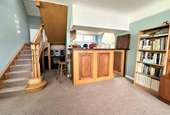
+22
Property description
BEAUTIFUL THREE BEDROOM DETACHED DORMER BUNAGLOWCOMPLETELY REFURBISHED THROUGHOUT | STUNNING LANDSCAPED GARDENSWe are delighted to offer for sale this two storey Bungalow which has undergone extensive modernisation throughout. So many new upgrades including a new Kitchen, Central heating System, Bathrooms, a stunning Oak Staircase, Double Glazing, boarded and insulated Eaves storage, upgraded Roof, brand new Driveway and much, much more. To the rear your beautifully landscaped Garden features a Log Cabin, Rhino Greenhouse, Potting Shed and Workshop. Your accommodation comprises of a Kitchen, huge Lounge Diner, Bathroom and Bedroom on the ground floor while upstairs two double Bedrooms and Shower Room. LOCATION AND AMENITIES Located on Normanston Drive on the border of Oulton Broad and Lowestoft this property stands proud. The area boasts a thriving community with the Broads, shops, Nicholas Everitts Park that has leisure facilities and hosts events, a Museum, restaurants, public houses and train station are a short distance away. Situated on Normanston Drive and not far from the A12 making the towns of Beccles, Lowestoft and Ipswich easily accessible. Good schools, University Campus Suffolk, public transport and the beach are also convenient and the stunning Suffolk countryside is right on your doorstep. Contact: STEVE NEWSHAM | Mobile:[use Contact Agent Button] | Email: [use Contact Agent Button]
FeaturesGardenOpen Plan LoungeFull Double Glazing Oven/HobGas Central Heating Combi BoilerDouble BedroomsLarge Gardens
Property additional info
GROUND FLOOR
Entrance Hall: 8' 7'' x 5' 5'' (2.63m x 1.66m)
Through the modern front door into the Hallway of your beautiful new home. A uPVC sealed unit doubloe glazed window allows an abundance of natural daylight in, there's a fitted carpet and doors lead you to your Kitchen and Lounge. Simply kick off your shoes, hang up your coat and relax in your beautiful new home.
Kitchen: 18' 2'' x 8' 6'' (5.56m x 2.6m)
A range of new base and wall units have been fitted to three walls complete with cream coloured ‘cathedral’ style doors and drawers and a roll edge worktop over. Integrated appliances include a Neff six burner gas hob with extractor hood over, Bosch eye level double oven and grill and plenty of space and plumbing is provided for your automatic washing machine, dishwasher and fridge freezer plus space for a tumble drier. A Franke stainless steel two and a half bowl sink is located under your large uPVC sealed double glazed window which overlooks your front Garden. A recently laid tiled floor, new electric box, a heater that works from the central heating system and TV aerial also featured. An archway leads you in to your …
Lounge / Dining Room: 26' 1'' x 25' 5'' (7.96m x 7.76m) (max)
This very imposing Lounge Dining Room has many zones to it. An oak bar has been created, a bulkhead and bar entrance flap which can be dropped down to make the bar longer, perfect for entertaining guests with spot lighting and a uPVC sealed unit double glazed window. Two bay windows, not only allow an abundance of natural daylight, they are also a focal point for the whole room. Brand new uPVC sealed unit double glazed French doors lead you out to your Garden, there’s a freshly plastered ceiling, three radiators and recently fitted carpet. Doors leads off to your rear Lobby and your beautiful staircase leads you upstairs.
Gallery Staircase To First Floor :
Another upgrade is the stunning oak staircase which includes a carpet runner up the centre. A ‘Velux’ rooflight is located halfway up adding even more daylight.
Rear Lobby: 7' 8'' x 2' 7'' (2.36m x 0.81m)
The link between your Reception room and ground floor Bedroom and bathroom also features an exterior door.
Bathroom: 10' 11'' x 9' 7'' (3.34m x 2.93m)
Your completely refurbished modern contemporary Bathroom features a suite comprising of a centre tap bath, low level WC, floor to ceiling vanity wash hand basin and a ‘luxury sized’ walk-in shower cubicle, tiled floor, heated towel rail radiator and further fan heater. There’s also an opaque uPVC sealed unit double glazed window.
Ground Floor Bedroom: 11' 7'' x 9' 7'' (3.54m x 2.93m)
Located just off you Rear Lobby, this Bedroom features a uPVC sealed unit double glazed window, fitted carpet and radiator.
FIRST FLOOR:
At the top of those wonderful stairs, your Landing features a fitted carpet and doors led off to both Bedrooms and Shower Room.
Master Bedroom: 16' 2'' x 11' 10'' (4.94m x 3.61m) (max)
Located at the front part of the house, your master features a uPVC sealed unit double glazed window and an additional third pane resulting in triple glazing. Theres a radiator, fitted carpet and large built-in wardrobe with mirrored sliding doors. Doors lead you into your Eaves storage at each side.
Eaves Storage:
What fabulous storage solutions we have here. The Eaves have been insulated with quality ‘Rockwool’ and boarded plus lighting.
Shower Room: 8' 3'' x 6' 1'' (2.52m x 1.86m)
Again, another refurbished room complete with a new shower cubicle, low level WC, vanity wash hand basin, ‘Velux’ skylight, new flooring and heated towel rail radiator.
Bedroom: 12' 1'' x 9' 2'' (3.7m x 2.8m)
The smallest of the three is still a good size and features a uPVC sealed unit double glazed window, fitted carpet, radiator and eaves storage access.
OUTSIDE
Gardens:
Not only has your accommodation been completely refurbished, outside has too. To the front, a brand new Eco Friendly angular gravel driveway has been created which offers ample parking and a gate leads you into your rear Garden. What a picture the rear Garden is. Beautifull landscaped and very private. New fencing has been erected, there is extensive paving, a centre lawn, fountains, street lights and many mature trees, plants and shrubs… you need to see to believe. Grow your own in the raised beds and removable cages. There’s a Workshop with power and light, potting sheds, a new Rhino Greehouse with staging, finials, lighting and power point. There’s also a new Log cabin which features a new fitted carpet, power and light, plus an internet connection should you wish to ‘work from home'.
Council Tax:
East Suffolk Band D
SUMMARY:
The current Owners have spent a great deal of time, effort and money on this property, come take a look.
FeaturesGardenOpen Plan LoungeFull Double Glazing Oven/HobGas Central Heating Combi BoilerDouble BedroomsLarge Gardens
Property additional info
GROUND FLOOR
Entrance Hall: 8' 7'' x 5' 5'' (2.63m x 1.66m)
Through the modern front door into the Hallway of your beautiful new home. A uPVC sealed unit doubloe glazed window allows an abundance of natural daylight in, there's a fitted carpet and doors lead you to your Kitchen and Lounge. Simply kick off your shoes, hang up your coat and relax in your beautiful new home.
Kitchen: 18' 2'' x 8' 6'' (5.56m x 2.6m)
A range of new base and wall units have been fitted to three walls complete with cream coloured ‘cathedral’ style doors and drawers and a roll edge worktop over. Integrated appliances include a Neff six burner gas hob with extractor hood over, Bosch eye level double oven and grill and plenty of space and plumbing is provided for your automatic washing machine, dishwasher and fridge freezer plus space for a tumble drier. A Franke stainless steel two and a half bowl sink is located under your large uPVC sealed double glazed window which overlooks your front Garden. A recently laid tiled floor, new electric box, a heater that works from the central heating system and TV aerial also featured. An archway leads you in to your …
Lounge / Dining Room: 26' 1'' x 25' 5'' (7.96m x 7.76m) (max)
This very imposing Lounge Dining Room has many zones to it. An oak bar has been created, a bulkhead and bar entrance flap which can be dropped down to make the bar longer, perfect for entertaining guests with spot lighting and a uPVC sealed unit double glazed window. Two bay windows, not only allow an abundance of natural daylight, they are also a focal point for the whole room. Brand new uPVC sealed unit double glazed French doors lead you out to your Garden, there’s a freshly plastered ceiling, three radiators and recently fitted carpet. Doors leads off to your rear Lobby and your beautiful staircase leads you upstairs.
Gallery Staircase To First Floor :
Another upgrade is the stunning oak staircase which includes a carpet runner up the centre. A ‘Velux’ rooflight is located halfway up adding even more daylight.
Rear Lobby: 7' 8'' x 2' 7'' (2.36m x 0.81m)
The link between your Reception room and ground floor Bedroom and bathroom also features an exterior door.
Bathroom: 10' 11'' x 9' 7'' (3.34m x 2.93m)
Your completely refurbished modern contemporary Bathroom features a suite comprising of a centre tap bath, low level WC, floor to ceiling vanity wash hand basin and a ‘luxury sized’ walk-in shower cubicle, tiled floor, heated towel rail radiator and further fan heater. There’s also an opaque uPVC sealed unit double glazed window.
Ground Floor Bedroom: 11' 7'' x 9' 7'' (3.54m x 2.93m)
Located just off you Rear Lobby, this Bedroom features a uPVC sealed unit double glazed window, fitted carpet and radiator.
FIRST FLOOR:
At the top of those wonderful stairs, your Landing features a fitted carpet and doors led off to both Bedrooms and Shower Room.
Master Bedroom: 16' 2'' x 11' 10'' (4.94m x 3.61m) (max)
Located at the front part of the house, your master features a uPVC sealed unit double glazed window and an additional third pane resulting in triple glazing. Theres a radiator, fitted carpet and large built-in wardrobe with mirrored sliding doors. Doors lead you into your Eaves storage at each side.
Eaves Storage:
What fabulous storage solutions we have here. The Eaves have been insulated with quality ‘Rockwool’ and boarded plus lighting.
Shower Room: 8' 3'' x 6' 1'' (2.52m x 1.86m)
Again, another refurbished room complete with a new shower cubicle, low level WC, vanity wash hand basin, ‘Velux’ skylight, new flooring and heated towel rail radiator.
Bedroom: 12' 1'' x 9' 2'' (3.7m x 2.8m)
The smallest of the three is still a good size and features a uPVC sealed unit double glazed window, fitted carpet, radiator and eaves storage access.
OUTSIDE
Gardens:
Not only has your accommodation been completely refurbished, outside has too. To the front, a brand new Eco Friendly angular gravel driveway has been created which offers ample parking and a gate leads you into your rear Garden. What a picture the rear Garden is. Beautifull landscaped and very private. New fencing has been erected, there is extensive paving, a centre lawn, fountains, street lights and many mature trees, plants and shrubs… you need to see to believe. Grow your own in the raised beds and removable cages. There’s a Workshop with power and light, potting sheds, a new Rhino Greehouse with staging, finials, lighting and power point. There’s also a new Log cabin which features a new fitted carpet, power and light, plus an internet connection should you wish to ‘work from home'.
Council Tax:
East Suffolk Band D
SUMMARY:
The current Owners have spent a great deal of time, effort and money on this property, come take a look.
Interested in this property?
Council tax
First listed
Over a month agoEnergy Performance Certificate
Normanston Drive, Lowestoft NR32 2PR
Marketed by
One Estate Agents - Gorleston Beacon Innovation Centre Beacon Park, Gorleston, Norfolk NR31 7RAPlacebuzz mortgage repayment calculator
Monthly repayment
The Est. Mortgage is for a 25 years repayment mortgage based on a 10% deposit and a 5.5% annual interest. It is only intended as a guide. Make sure you obtain accurate figures from your lender before committing to any mortgage. Your home may be repossessed if you do not keep up repayments on a mortgage.
Normanston Drive, Lowestoft NR32 2PR - Streetview
DISCLAIMER: Property descriptions and related information displayed on this page are marketing materials provided by One Estate Agents - Gorleston. Placebuzz does not warrant or accept any responsibility for the accuracy or completeness of the property descriptions or related information provided here and they do not constitute property particulars. Please contact One Estate Agents - Gorleston for full details and further information.





