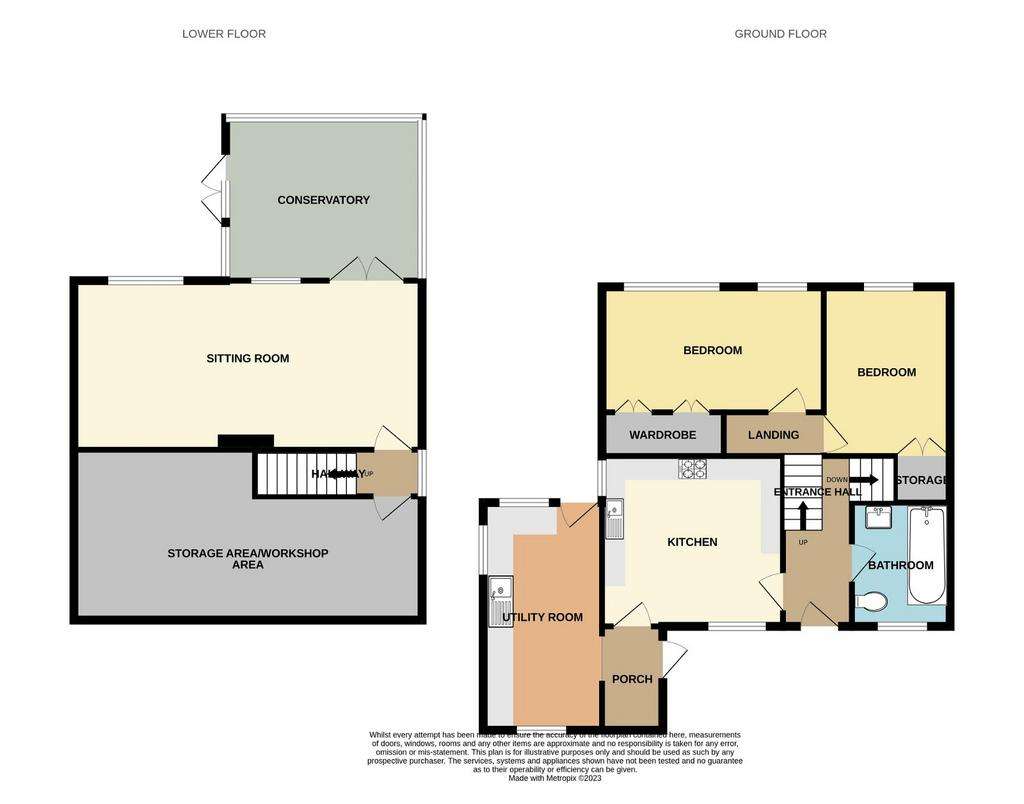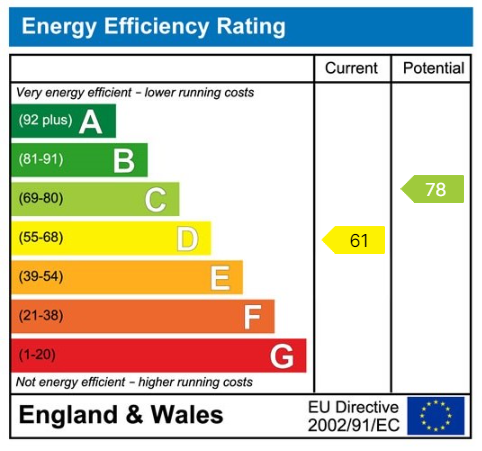2 bedroom detached house for sale
Offerton, Stockport SK2 5JBdetached house
bedrooms

Property photos




+20
Property description
SUMMARY:
Two bed split-level link detached enjoying peaceful cul-de-sac location with a woodland backdrop off Bean Leach Road. GFCH, double glazing, CWI. Briefly comprises to the ground floor, hall, breakfast kitchen with integrated cooker, cloakroom and c15' utility room, two double bedrooms (both robed) and bathroom/wc with shower. To the lower ground floor, 23' living room, conservatory and very useful 23' basement. Delightful rear garden of ornamental pond, stone patios and small lawn. Double-width stone flagged driveway/hardstanding to front. Internal inspection 'a must' for one to fully appreciate. GROUND FLOOR ENTRANCE HALL
3.53m x 1.7m (11'7" x 5'7") max. Double glazed front door and window, radiator, cornice, ceiling downlighters, CH programmer, short 5 step staircase to bedrooms, staircase down to living area and garden, wall laminate flooring. BREAKFAST KITCHEN (FRONT)
3.35m x 3.25m (11'0" x 10'8") max. Range of base and wall cabinets, one and a half bowl stainless steel sink unit with mixer tap, work surfaces with tiled wall backs, integral split level cooker of electric double oven/grill and induction hob with extractor above, plumbed for automatic dishwasher, pendant ceiling fanlight. CLOAKROOM (FRONT)
2.16m x 1.22m (7'1" x 4'0") max. Double glazed door to front, base and wall cabinets, tiled floor. THROUGH UTILITY ROOM
4.5m x 2.39m (14'9" x 7'10") max. Double glazed windows to three elevations, stainless steel sink unit with mixer tap, base and wall cabinets, work surfaces, plumbed for automatic washing machine, tiled floor, ceiling downlighters, radiator, composite door to rear. BATHROOM (FRONT)
2.36m x 1.83m (7'9" x 6'0") max. White and chrome suite of panelled bath with shower/mixer tap and electric shower over, pedestal wash hand basin, low level wc, double glazed window, part tiled walls, two vertical radiators/towel warmers (one electric), cornice, wall Dimplex wall heater. HALF LANDING
Access to loft space, part boarded with electric light. BEDROOM 1 (REAR)
4.57m x 2.74m (15'0" x 9'0") max. Plus built-in wardrobes, two double glazed windows, two radiators, cornice, bedside wall light points. BEDROOM 2 (REAR)
3.4m x 2.44m (11'2" x 8'0") max. Plus built-in wardrobe, double glazed window, radiator, cornice. LOWER GROUND FLOOR LANDING
Double glazed window, access to basement workshop and store. LIVING ROOM (REAR)
7.04m x 3.43m (23'1" x 11'3") max. Contemporary fireplace with inset living flame coal effect gas fire, two double glazed windows, double glazed door to conservatory, two radiators, wood laminate flooring, wall light points, cornice. CONSERVATORY (REAR)
4.14m x 3.4m (13'7" x 11'2") max. Double glazed windows and double doors to rear garden, radiator, pendant ceiling fanlight, panel heater, wood laminate flooring. BASEMENT (FRONT)
7.09m x 3.3m (23'3" x 10'10") max. Useful work and storage space with power and light. OUTSIDE GARDENS
Delightful, well enclosed rear garden backing onto woodland, lawn, stone patios, ornamental pond with waterfall, borders, evergreens, cold water tap, security nightlighting, timber shed. Small ornamental garden to front with wide, stone flagged double-width hardstanding for motor vehicles. TENURE:
We have been advised by the present owner that the property is Freehold. We would recommend that your conveyancer checks the tenure prior to the exchange of contracts. COUNCIL TAX:
We have been advised that the Council Tax Band is C. All enquiries to Stockport Metropolitan Borough Council. ENERGY PERFORMANCE CERTIFICATE:
The Energy Efficiency Rating is D. Further information is available on request and online. VIEWING:
Strictly by appointment through Woodhall Properties[use Contact Agent Button].OPENING HOURS:
Monday - Thursday 9.00am - 5.30pm, Friday 9.00am - 5.00pm, Saturday 9.00am - 4.00pm and Sunday 12.00pm - 4.00pm
Two bed split-level link detached enjoying peaceful cul-de-sac location with a woodland backdrop off Bean Leach Road. GFCH, double glazing, CWI. Briefly comprises to the ground floor, hall, breakfast kitchen with integrated cooker, cloakroom and c15' utility room, two double bedrooms (both robed) and bathroom/wc with shower. To the lower ground floor, 23' living room, conservatory and very useful 23' basement. Delightful rear garden of ornamental pond, stone patios and small lawn. Double-width stone flagged driveway/hardstanding to front. Internal inspection 'a must' for one to fully appreciate. GROUND FLOOR ENTRANCE HALL
3.53m x 1.7m (11'7" x 5'7") max. Double glazed front door and window, radiator, cornice, ceiling downlighters, CH programmer, short 5 step staircase to bedrooms, staircase down to living area and garden, wall laminate flooring. BREAKFAST KITCHEN (FRONT)
3.35m x 3.25m (11'0" x 10'8") max. Range of base and wall cabinets, one and a half bowl stainless steel sink unit with mixer tap, work surfaces with tiled wall backs, integral split level cooker of electric double oven/grill and induction hob with extractor above, plumbed for automatic dishwasher, pendant ceiling fanlight. CLOAKROOM (FRONT)
2.16m x 1.22m (7'1" x 4'0") max. Double glazed door to front, base and wall cabinets, tiled floor. THROUGH UTILITY ROOM
4.5m x 2.39m (14'9" x 7'10") max. Double glazed windows to three elevations, stainless steel sink unit with mixer tap, base and wall cabinets, work surfaces, plumbed for automatic washing machine, tiled floor, ceiling downlighters, radiator, composite door to rear. BATHROOM (FRONT)
2.36m x 1.83m (7'9" x 6'0") max. White and chrome suite of panelled bath with shower/mixer tap and electric shower over, pedestal wash hand basin, low level wc, double glazed window, part tiled walls, two vertical radiators/towel warmers (one electric), cornice, wall Dimplex wall heater. HALF LANDING
Access to loft space, part boarded with electric light. BEDROOM 1 (REAR)
4.57m x 2.74m (15'0" x 9'0") max. Plus built-in wardrobes, two double glazed windows, two radiators, cornice, bedside wall light points. BEDROOM 2 (REAR)
3.4m x 2.44m (11'2" x 8'0") max. Plus built-in wardrobe, double glazed window, radiator, cornice. LOWER GROUND FLOOR LANDING
Double glazed window, access to basement workshop and store. LIVING ROOM (REAR)
7.04m x 3.43m (23'1" x 11'3") max. Contemporary fireplace with inset living flame coal effect gas fire, two double glazed windows, double glazed door to conservatory, two radiators, wood laminate flooring, wall light points, cornice. CONSERVATORY (REAR)
4.14m x 3.4m (13'7" x 11'2") max. Double glazed windows and double doors to rear garden, radiator, pendant ceiling fanlight, panel heater, wood laminate flooring. BASEMENT (FRONT)
7.09m x 3.3m (23'3" x 10'10") max. Useful work and storage space with power and light. OUTSIDE GARDENS
Delightful, well enclosed rear garden backing onto woodland, lawn, stone patios, ornamental pond with waterfall, borders, evergreens, cold water tap, security nightlighting, timber shed. Small ornamental garden to front with wide, stone flagged double-width hardstanding for motor vehicles. TENURE:
We have been advised by the present owner that the property is Freehold. We would recommend that your conveyancer checks the tenure prior to the exchange of contracts. COUNCIL TAX:
We have been advised that the Council Tax Band is C. All enquiries to Stockport Metropolitan Borough Council. ENERGY PERFORMANCE CERTIFICATE:
The Energy Efficiency Rating is D. Further information is available on request and online. VIEWING:
Strictly by appointment through Woodhall Properties[use Contact Agent Button].OPENING HOURS:
Monday - Thursday 9.00am - 5.30pm, Friday 9.00am - 5.00pm, Saturday 9.00am - 4.00pm and Sunday 12.00pm - 4.00pm
Council tax
First listed
2 weeks agoEnergy Performance Certificate
Offerton, Stockport SK2 5JB
Placebuzz mortgage repayment calculator
Monthly repayment
The Est. Mortgage is for a 25 years repayment mortgage based on a 10% deposit and a 5.5% annual interest. It is only intended as a guide. Make sure you obtain accurate figures from your lender before committing to any mortgage. Your home may be repossessed if you do not keep up repayments on a mortgage.
Offerton, Stockport SK2 5JB - Streetview
DISCLAIMER: Property descriptions and related information displayed on this page are marketing materials provided by Woodhall Properties - Hazel Grove. Placebuzz does not warrant or accept any responsibility for the accuracy or completeness of the property descriptions or related information provided here and they do not constitute property particulars. Please contact Woodhall Properties - Hazel Grove for full details and further information.

























