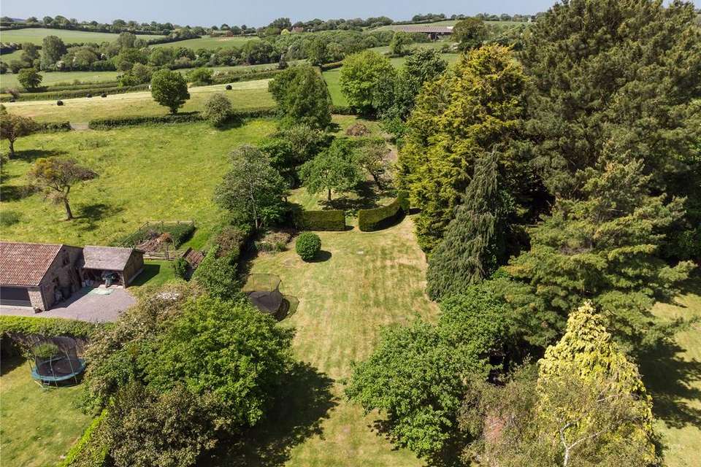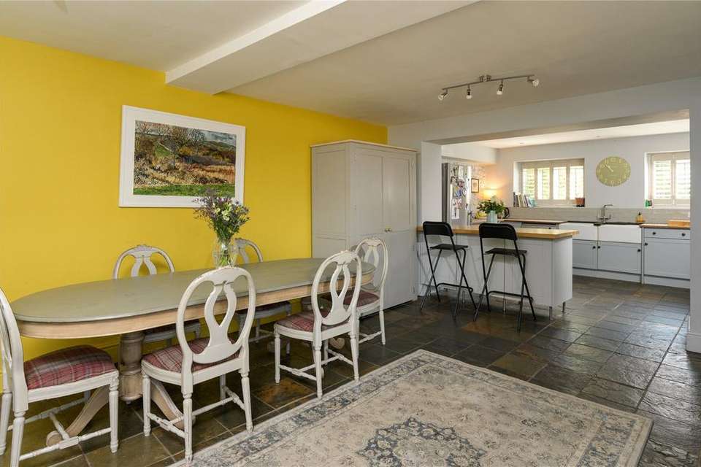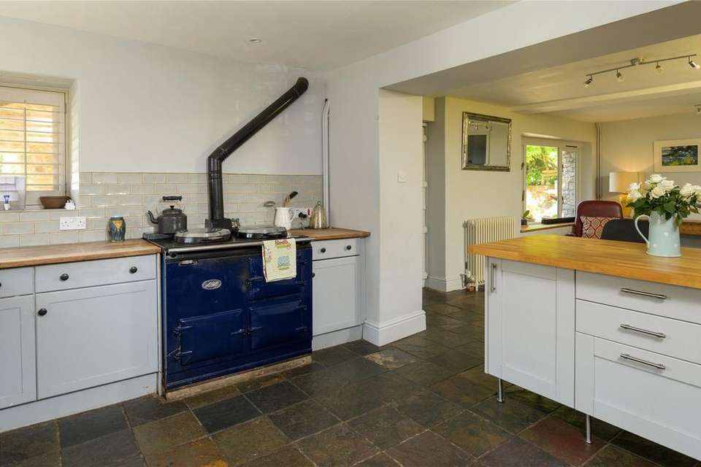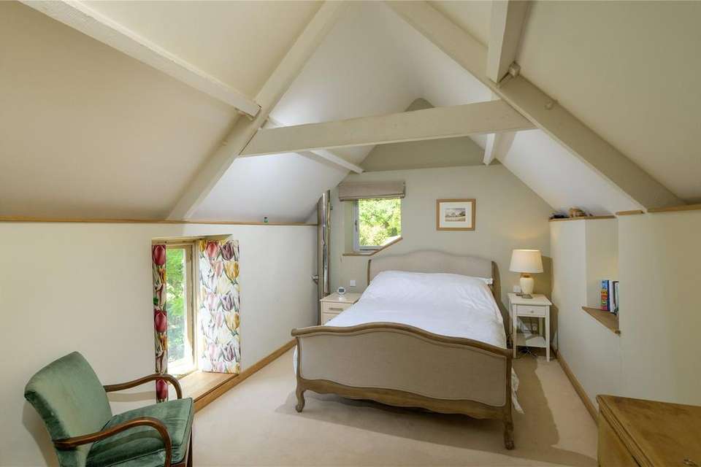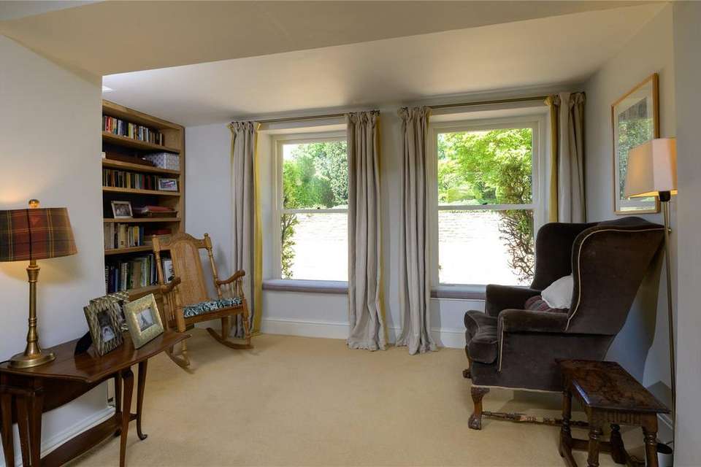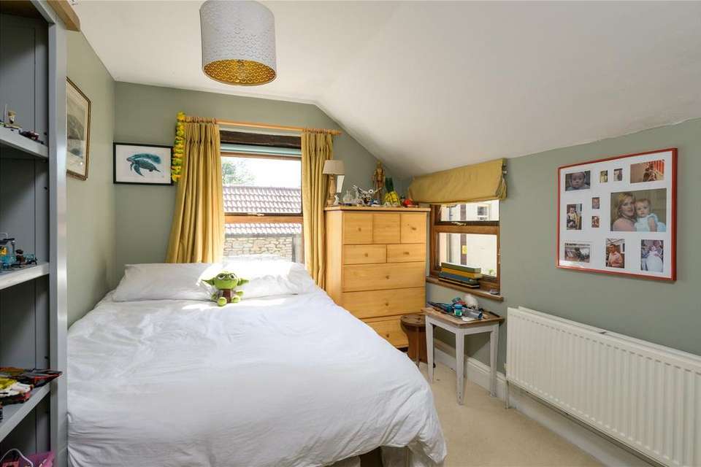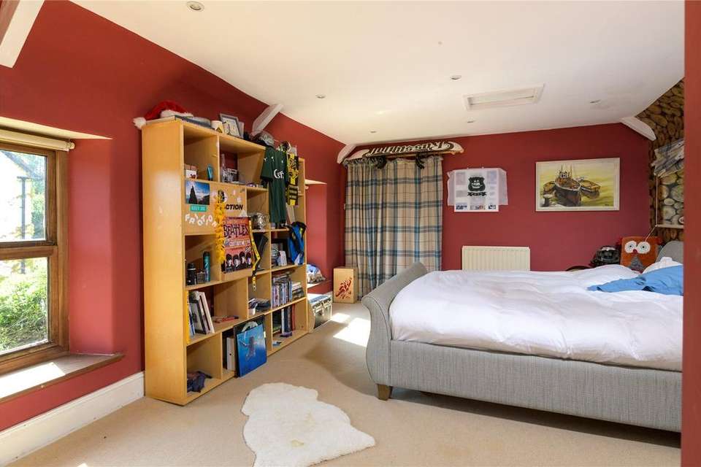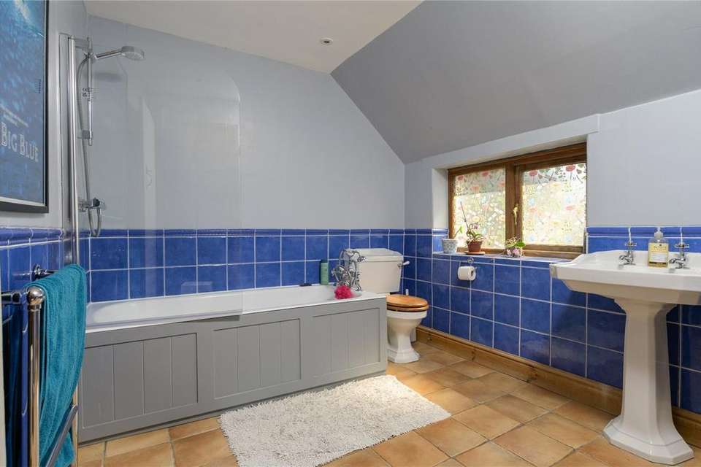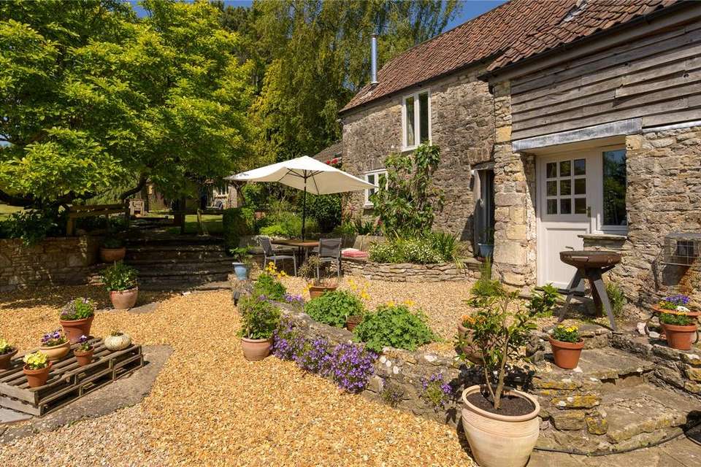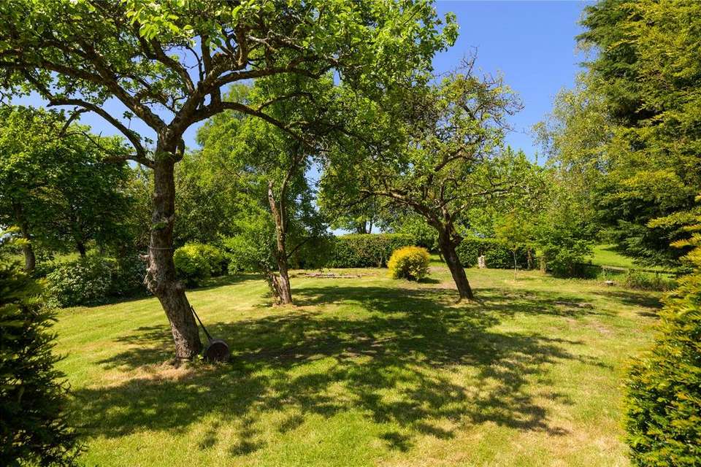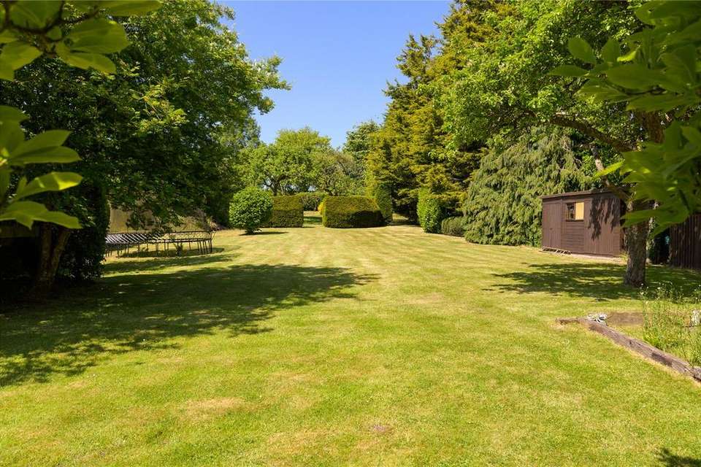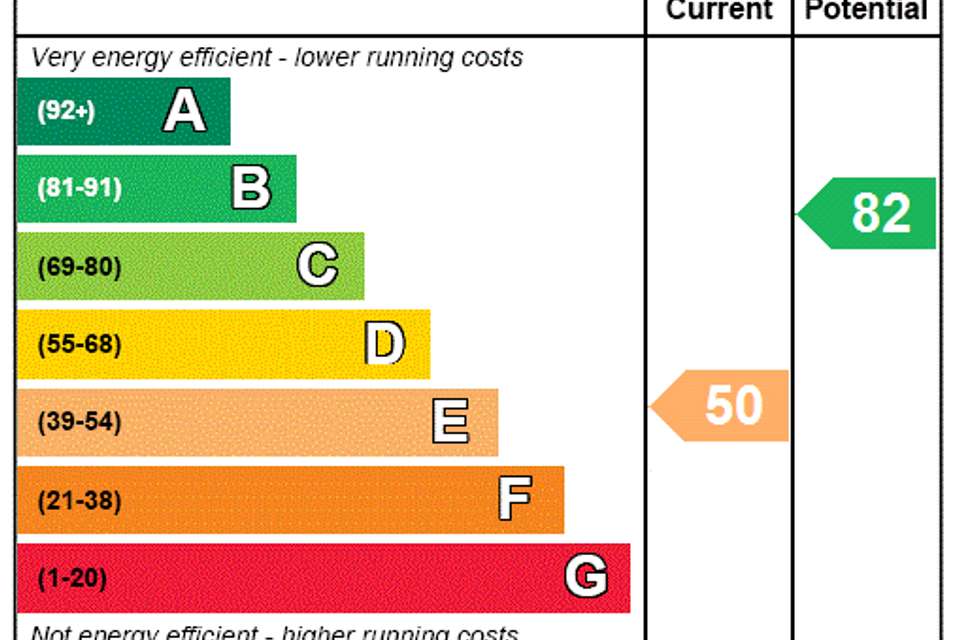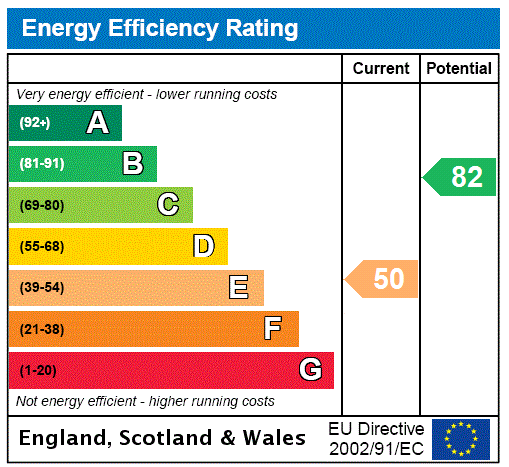4 bedroom detached house for sale
Regil-Excellent family homedetached house
bedrooms
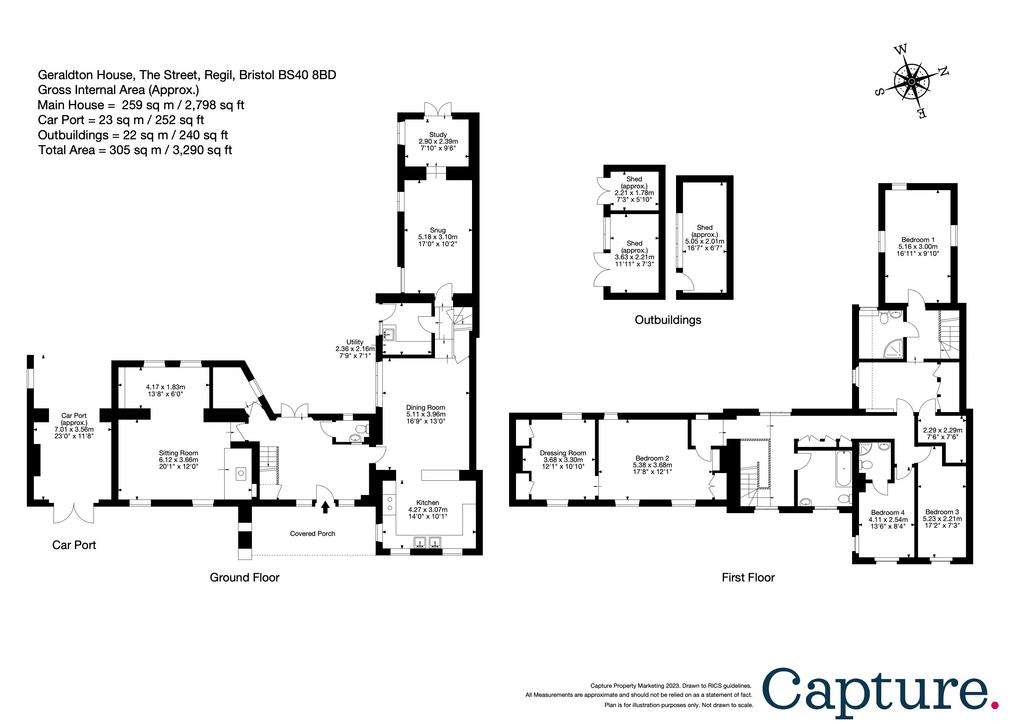
Property photos


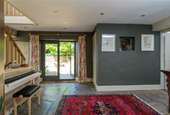
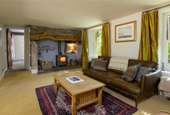
+12
Property description
A very attractive, period village house with a large south west facing garden adjoining farmland situated in the very popular village of Regil.
About the property
Geraldton House is situated towards the southern end of the village and fronts The Street.
The property has a deceptively large and long rear garden which adjoins farmland.
The present owners purchased the property in 2006 and have since modified part of
the interior to create larger rooms, re-roofed where necessary and re-decorated.
About the inside
There are a number of features appropriate to the period including flagstone and stone floors, a vaulted ceiling with an exposed roof truss and a large inglenook fireplace fitted with a log burning stove in the very comfortable sitting room. The interior is charming and has a friendly atmosphere with all principal rooms looking over the garden. The kitchen is fitted with an Aga and with the dining room, which opens to the garden through a stable door, provides excellent open plan space.
On the first floor, the principal bedroom with ensuite shower room and dressing room can be approached either from the secondary staircase or the main staircase. There are three further double bedrooms. Bedroom two which interconnects to study/bedroom 5 historically had a corridor to provide direct access to this room from the landing.
About the outside
At the front of the house the front elevation has an attractive wide open porch serving as a log store and raised stone planted beds. The single carport, with double front doors, gives access to a gravelled parking area. There is also an additional off road parking space with an electric vehicle charging point. Beside is a flagstone paved area with a mature Wisteria and glazed double doors lead out from the rear hall. A further raised flagstone area, ideal for entertaining, outside the family room and study, is fitted with a stone bench. Beyond is a stone and tile outbuilding and timber outbuilding.
The south and west facing garden is divided into three “compartments” and adjoins farmland. There is a large expanse of level lawn beyond which are two areas of fruit trees including cooking apple and pear, separated by beech and yew hedging.
Around the garden established trees include Magnolia, Rowan, Chestnut and Eucalyptus. In all the property extends to about 0.66 acres
Directions
(Postcode BS40 8BD)
When in The Street, from the Winford direction, drive towards the end. Pass a triangle of green with a post box on the left side, then the village hall on the right. Geraldton is seen a few yards further along on the right hand side.
Useful Information
Services : Mains water and electricity connected to the property. Private drainage.
Broadband provided by True speed.
Local Authority : North Somerset Council:[use Contact Agent Button]
Viewing : Strictly by appointment only with agents Killens
About the property
Geraldton House is situated towards the southern end of the village and fronts The Street.
The property has a deceptively large and long rear garden which adjoins farmland.
The present owners purchased the property in 2006 and have since modified part of
the interior to create larger rooms, re-roofed where necessary and re-decorated.
About the inside
There are a number of features appropriate to the period including flagstone and stone floors, a vaulted ceiling with an exposed roof truss and a large inglenook fireplace fitted with a log burning stove in the very comfortable sitting room. The interior is charming and has a friendly atmosphere with all principal rooms looking over the garden. The kitchen is fitted with an Aga and with the dining room, which opens to the garden through a stable door, provides excellent open plan space.
On the first floor, the principal bedroom with ensuite shower room and dressing room can be approached either from the secondary staircase or the main staircase. There are three further double bedrooms. Bedroom two which interconnects to study/bedroom 5 historically had a corridor to provide direct access to this room from the landing.
About the outside
At the front of the house the front elevation has an attractive wide open porch serving as a log store and raised stone planted beds. The single carport, with double front doors, gives access to a gravelled parking area. There is also an additional off road parking space with an electric vehicle charging point. Beside is a flagstone paved area with a mature Wisteria and glazed double doors lead out from the rear hall. A further raised flagstone area, ideal for entertaining, outside the family room and study, is fitted with a stone bench. Beyond is a stone and tile outbuilding and timber outbuilding.
The south and west facing garden is divided into three “compartments” and adjoins farmland. There is a large expanse of level lawn beyond which are two areas of fruit trees including cooking apple and pear, separated by beech and yew hedging.
Around the garden established trees include Magnolia, Rowan, Chestnut and Eucalyptus. In all the property extends to about 0.66 acres
Directions
(Postcode BS40 8BD)
When in The Street, from the Winford direction, drive towards the end. Pass a triangle of green with a post box on the left side, then the village hall on the right. Geraldton is seen a few yards further along on the right hand side.
Useful Information
Services : Mains water and electricity connected to the property. Private drainage.
Broadband provided by True speed.
Local Authority : North Somerset Council:[use Contact Agent Button]
Viewing : Strictly by appointment only with agents Killens
Council tax
First listed
Over a month agoEnergy Performance Certificate
Regil-Excellent family home
Placebuzz mortgage repayment calculator
Monthly repayment
The Est. Mortgage is for a 25 years repayment mortgage based on a 10% deposit and a 5.5% annual interest. It is only intended as a guide. Make sure you obtain accurate figures from your lender before committing to any mortgage. Your home may be repossessed if you do not keep up repayments on a mortgage.
Regil-Excellent family home - Streetview
DISCLAIMER: Property descriptions and related information displayed on this page are marketing materials provided by Killens - Chew Magna. Placebuzz does not warrant or accept any responsibility for the accuracy or completeness of the property descriptions or related information provided here and they do not constitute property particulars. Please contact Killens - Chew Magna for full details and further information.


