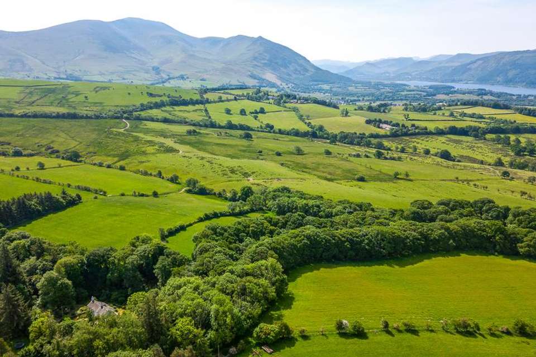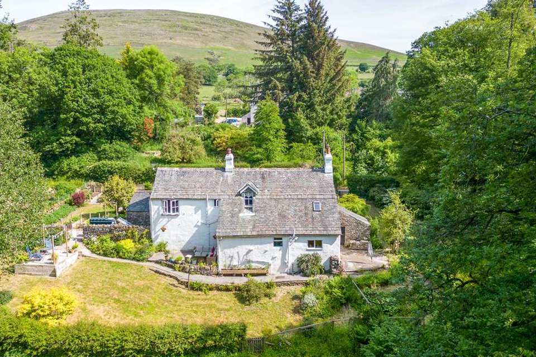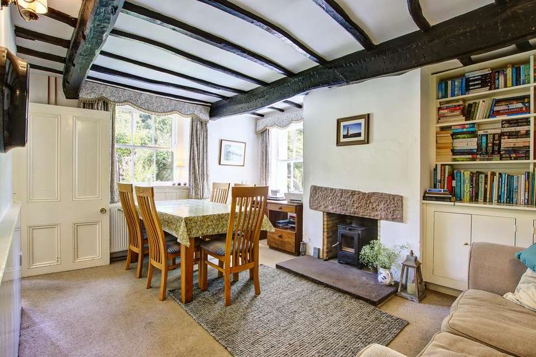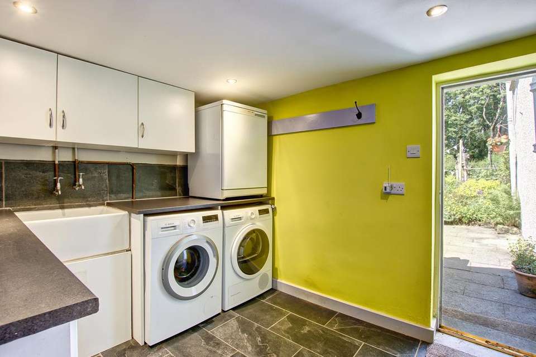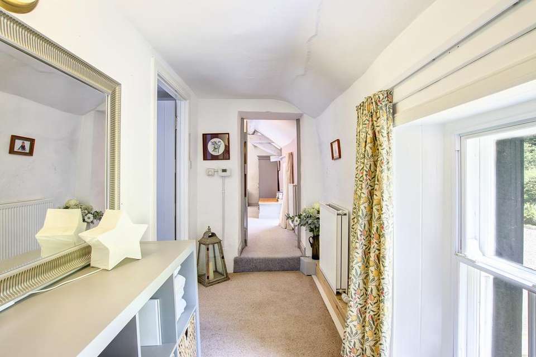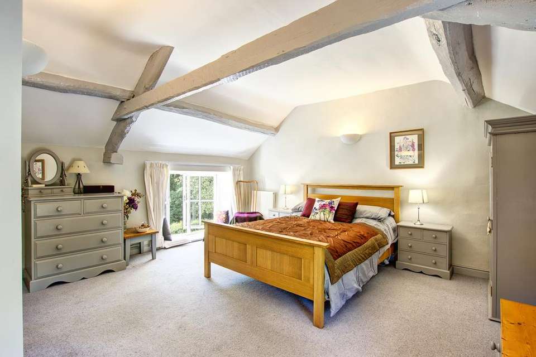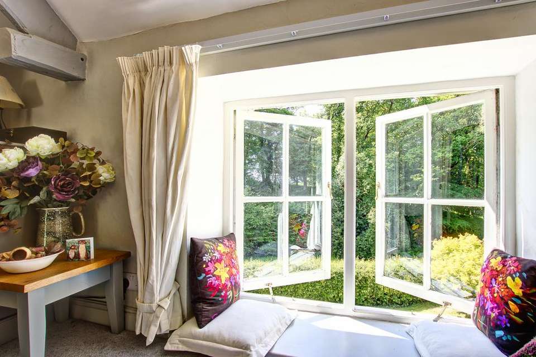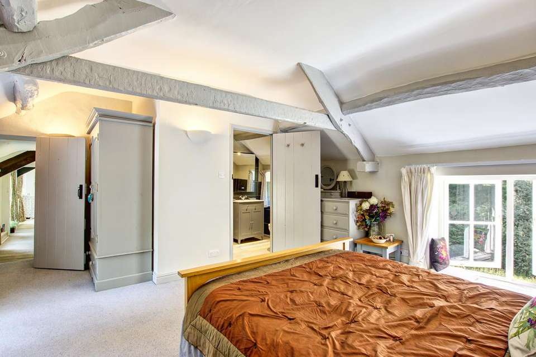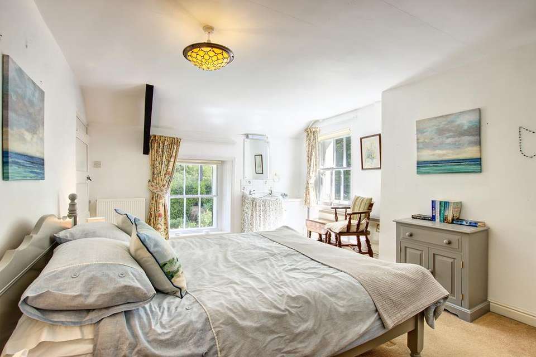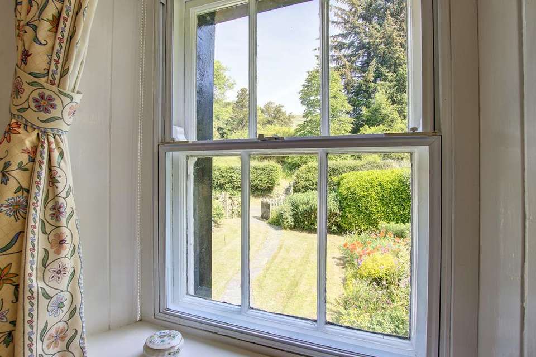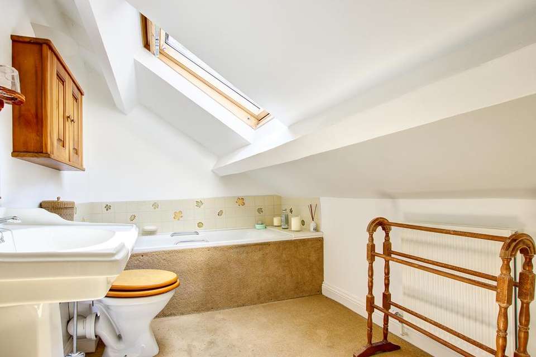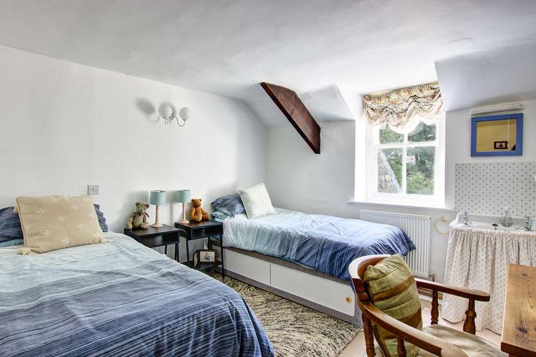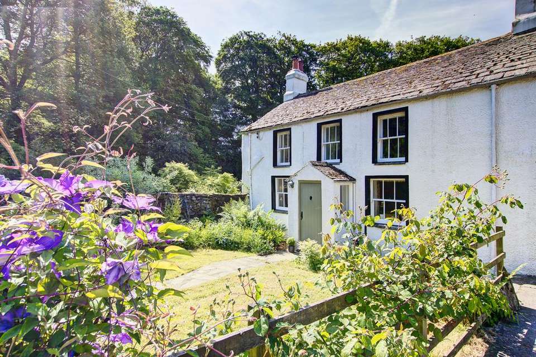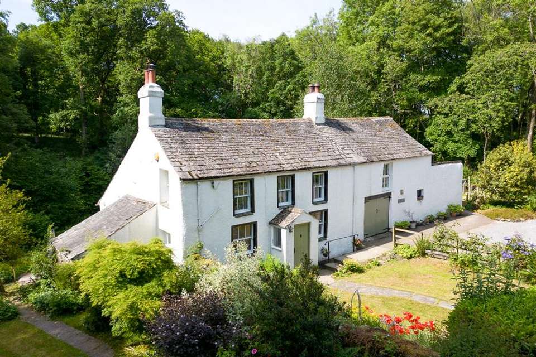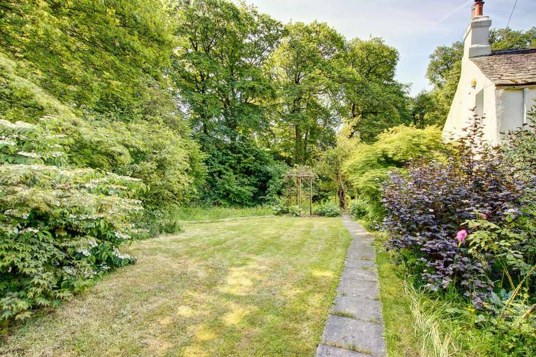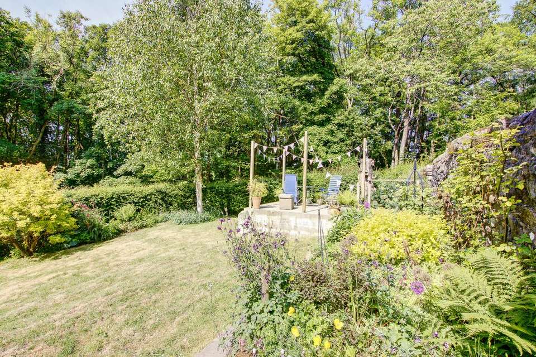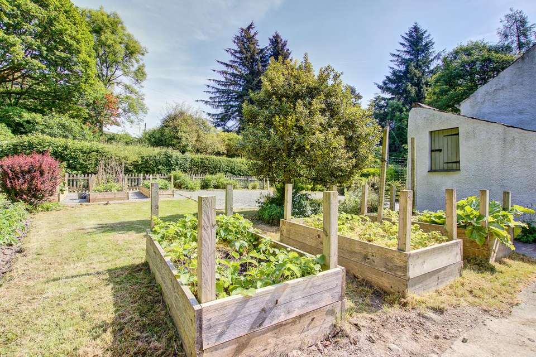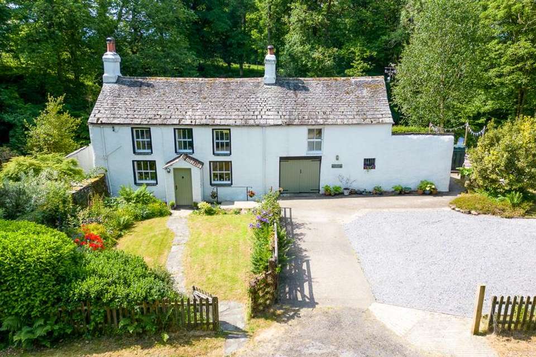3 bedroom detached house for sale
Cockermouth, Cumbria CA13detached house
bedrooms
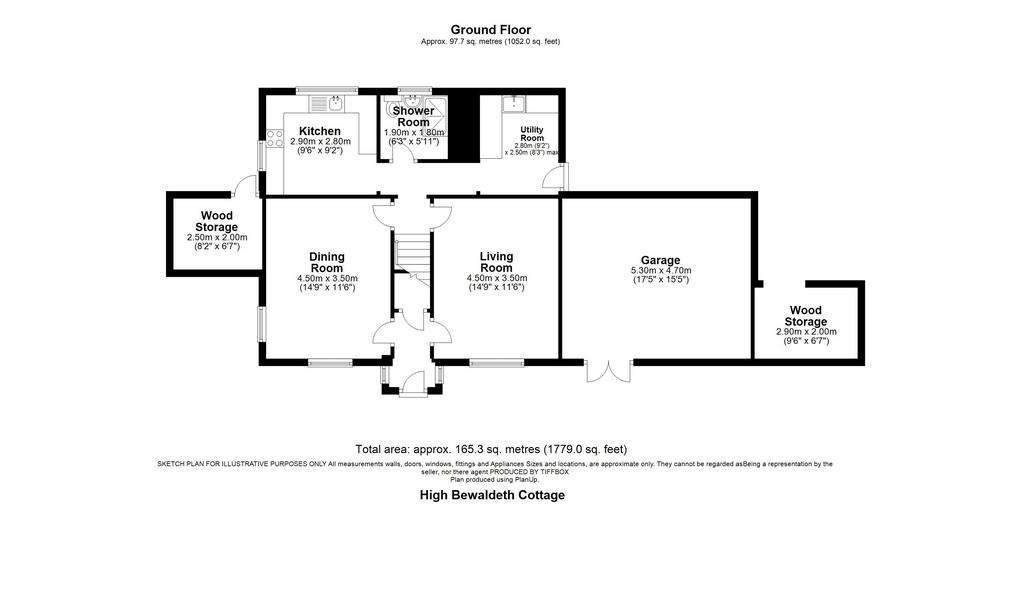
Property photos

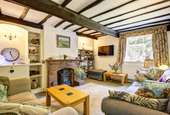
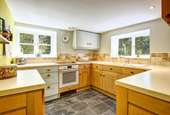

+20
Property description
Accommodation in Brief
Entrance Hall | Living Room | Dining Room | Kitchen | Family Shower Room | Utility Room | Principal Bedroom with En-suite Shower Room | Second Bedroom with En-suite Bathroom | Third Bedroom | Store Room
Parking | Garage | Two Woodstores | Mature Gardens | Vegetable Patch | Orchard | Woodland
The Property
High Bewaldeth Cottage is a perfect example of a traditional Cumbrian cottage in the Lake District. Originally a farm, this 17th century, Grade II Listed property is tucked away down a country lane with only a farm nearby, it is incredibly peaceful, quiet and private – just perfect for enjoying the fresh air, nature and your own thoughts. The current owners have done a superb job of tending the garden and of blending character features and modern tastes inside the property.
The gate and garden path leading up to the front door of the cottage are a delightful first impression and inside does not disappoint. Both reception rooms are beautiful and cosy with original exposed wooden beams and wonderful stone hearths with multi fuel stoves. The kitchen is fitted with modern units and benefits from an integrated oven and electric hob, yet the style and wooden cabinets retain the wonderful country cottage kitchen charm.
Further down the hall, the downstairs family shower room is very up to date and smartly fitted to include a walk-in shower with rainfall head, sink vanity unit and WC, however, again, the period charm is still evident in the traditional latch door. Beside the shower room is a spacious and incredibly useful utility room – great for shaking off dirt from gardening or after climbing a mountain! There is plumbing for a washing machine, space for a tumble dryer and plenty of storage, plus a rear door opening on the delightful patio.
Upstairs, the large principal bedroom with smart, modern en-suite shower room have been tastefully decorated to create a relaxing haven and include a glorious window seat with a view! Two further bedrooms are both good sizes with built-in storage and a wash basin in each, plus an en-suite bathroom to the second bedroom provides a bath, sink and WC in a pleasant, light room. Two fantastic storage rooms can be found opposite this en-suite.
Externally
The gardens and greenery surrounding High Bewaldeth Cottage really are wonderful. Mature trees border the property and create a high degree of privacy. The lawns and flower beds around the cottage have been beautifully cultivated, creating flashes of bright colour amongst the green, then in contrast, further round the garden a path leads off into the trees through a fabulous wild meadow. Fantastic well-established vegetable beds can be found to one side of the house and a raised area and a patio to the rear provide wonderful south-facing sun traps for outdoor eating and entertaining. Opposite the driveway is a well-established orchard.
The gravel driveway and integral garage provide ample parking for up to six vehicles and there are two stores that can be used to house wood for the burners or for gardening equipment etc.
High Bewaldeth Cottage extends to around 1.28 acres in total.What3words: ///premature.desktops.vineyard
Local Information
The hamlet of High Bewaldeth lies just north of Bassenthwaite Lake and from the property, there are many walks for all capabilities close by, with stunning Lake District scenery literally on the doorstep and Skiddaw, England’s sixth highest mountain, just down the road. A couple of miles away, the small and peaceful village of Bassenthwaite offers a country pub, a village green, a primary school, two farms and a church. There is a shop at the caravan site on the outskirts of the village and fresh free range chicken and duck eggs can be bought from Bassenthwaite Hall Farm in the centre of the village.
The Castle Inn Hotel just a couple of miles away offers a spa and gymnasium, whilst nearby Embleton has an excellent local country inn around a 10 minute drive away, plus many facilities close by with a modern leisure complex and further gym and spa at Armathwaite Hall, and many different country pursuits to take part in.
Cockermouth is the closest town and popular Keswick is also within easy reach, with a thriving community and a range of local amenities including a variety of shops, supermarkets, cafes and public houses. There are hotels, banks, garages, library, doctor and dentist surgeries and a market twice a week. The regional centre of Carlisle is within easy reach and provides further comprehensive cultural, educational, recreational and shopping facilities.
There is a primary school in nearby Bassenthwaite and an excellent choice of secondary schools in Keswick and Cockermouth.
For the commuter, the A66 is nearby and the M6 is within easy reach for onward travel north and south. Main line rail services are available at both Penrith and Carlisle which provide fast and frequent services to London in the south and to Glasgow in the north. The rail station at Carlisle provides regular connecting services east to Newcastle.
Approximate Mileages
Bassenthwaite 2.4 miles | Embleton 5.5 miles | Cockermouth 8.7 miles | Keswick 9.9 miles | M6 Junction 41 19.6 miles | Carlisle 20.5 miles| Penrith 23.1 miles
Services
Mains electricity and water. Drainage to septic tank. Oil fired central heating.
Wayleaves, Easements & Rights of Way
The property is being sold subject to all existing wayleaves, easements and rights of way, whether or not specified within the sales particulars.
Agents Note to Purchasers
We strive to ensure all property details are accurate, however, they are not to be relied upon as statements of representation or fact and do not constitute or form part of an offer or any contract. All measurements and floor plans have been prepared as a guide only. All services, systems and appliances listed in the details have not been tested by us and no guarantee is given to their operating ability or efficiency. Please be advised that some information may be awaiting vendor approval.
Submitting an Offer
Please note that all offers will require financial verification including mortgage agreement in principle, proof of deposit funds, proof of available cash and full chain details including selling agents and solicitors down the chain. To comply with Money Laundering Regulations, we require proof of identification from all buyers before acceptance letters are sent and solicitors can be instructed.
Entrance Hall | Living Room | Dining Room | Kitchen | Family Shower Room | Utility Room | Principal Bedroom with En-suite Shower Room | Second Bedroom with En-suite Bathroom | Third Bedroom | Store Room
Parking | Garage | Two Woodstores | Mature Gardens | Vegetable Patch | Orchard | Woodland
The Property
High Bewaldeth Cottage is a perfect example of a traditional Cumbrian cottage in the Lake District. Originally a farm, this 17th century, Grade II Listed property is tucked away down a country lane with only a farm nearby, it is incredibly peaceful, quiet and private – just perfect for enjoying the fresh air, nature and your own thoughts. The current owners have done a superb job of tending the garden and of blending character features and modern tastes inside the property.
The gate and garden path leading up to the front door of the cottage are a delightful first impression and inside does not disappoint. Both reception rooms are beautiful and cosy with original exposed wooden beams and wonderful stone hearths with multi fuel stoves. The kitchen is fitted with modern units and benefits from an integrated oven and electric hob, yet the style and wooden cabinets retain the wonderful country cottage kitchen charm.
Further down the hall, the downstairs family shower room is very up to date and smartly fitted to include a walk-in shower with rainfall head, sink vanity unit and WC, however, again, the period charm is still evident in the traditional latch door. Beside the shower room is a spacious and incredibly useful utility room – great for shaking off dirt from gardening or after climbing a mountain! There is plumbing for a washing machine, space for a tumble dryer and plenty of storage, plus a rear door opening on the delightful patio.
Upstairs, the large principal bedroom with smart, modern en-suite shower room have been tastefully decorated to create a relaxing haven and include a glorious window seat with a view! Two further bedrooms are both good sizes with built-in storage and a wash basin in each, plus an en-suite bathroom to the second bedroom provides a bath, sink and WC in a pleasant, light room. Two fantastic storage rooms can be found opposite this en-suite.
Externally
The gardens and greenery surrounding High Bewaldeth Cottage really are wonderful. Mature trees border the property and create a high degree of privacy. The lawns and flower beds around the cottage have been beautifully cultivated, creating flashes of bright colour amongst the green, then in contrast, further round the garden a path leads off into the trees through a fabulous wild meadow. Fantastic well-established vegetable beds can be found to one side of the house and a raised area and a patio to the rear provide wonderful south-facing sun traps for outdoor eating and entertaining. Opposite the driveway is a well-established orchard.
The gravel driveway and integral garage provide ample parking for up to six vehicles and there are two stores that can be used to house wood for the burners or for gardening equipment etc.
High Bewaldeth Cottage extends to around 1.28 acres in total.What3words: ///premature.desktops.vineyard
Local Information
The hamlet of High Bewaldeth lies just north of Bassenthwaite Lake and from the property, there are many walks for all capabilities close by, with stunning Lake District scenery literally on the doorstep and Skiddaw, England’s sixth highest mountain, just down the road. A couple of miles away, the small and peaceful village of Bassenthwaite offers a country pub, a village green, a primary school, two farms and a church. There is a shop at the caravan site on the outskirts of the village and fresh free range chicken and duck eggs can be bought from Bassenthwaite Hall Farm in the centre of the village.
The Castle Inn Hotel just a couple of miles away offers a spa and gymnasium, whilst nearby Embleton has an excellent local country inn around a 10 minute drive away, plus many facilities close by with a modern leisure complex and further gym and spa at Armathwaite Hall, and many different country pursuits to take part in.
Cockermouth is the closest town and popular Keswick is also within easy reach, with a thriving community and a range of local amenities including a variety of shops, supermarkets, cafes and public houses. There are hotels, banks, garages, library, doctor and dentist surgeries and a market twice a week. The regional centre of Carlisle is within easy reach and provides further comprehensive cultural, educational, recreational and shopping facilities.
There is a primary school in nearby Bassenthwaite and an excellent choice of secondary schools in Keswick and Cockermouth.
For the commuter, the A66 is nearby and the M6 is within easy reach for onward travel north and south. Main line rail services are available at both Penrith and Carlisle which provide fast and frequent services to London in the south and to Glasgow in the north. The rail station at Carlisle provides regular connecting services east to Newcastle.
Approximate Mileages
Bassenthwaite 2.4 miles | Embleton 5.5 miles | Cockermouth 8.7 miles | Keswick 9.9 miles | M6 Junction 41 19.6 miles | Carlisle 20.5 miles| Penrith 23.1 miles
Services
Mains electricity and water. Drainage to septic tank. Oil fired central heating.
Wayleaves, Easements & Rights of Way
The property is being sold subject to all existing wayleaves, easements and rights of way, whether or not specified within the sales particulars.
Agents Note to Purchasers
We strive to ensure all property details are accurate, however, they are not to be relied upon as statements of representation or fact and do not constitute or form part of an offer or any contract. All measurements and floor plans have been prepared as a guide only. All services, systems and appliances listed in the details have not been tested by us and no guarantee is given to their operating ability or efficiency. Please be advised that some information may be awaiting vendor approval.
Submitting an Offer
Please note that all offers will require financial verification including mortgage agreement in principle, proof of deposit funds, proof of available cash and full chain details including selling agents and solicitors down the chain. To comply with Money Laundering Regulations, we require proof of identification from all buyers before acceptance letters are sent and solicitors can be instructed.
Interested in this property?
Council tax
First listed
Over a month agoCockermouth, Cumbria CA13
Marketed by
Finest Properties - Corbridge 15 Crossways, Market Place Corbridge NE45 5AWPlacebuzz mortgage repayment calculator
Monthly repayment
The Est. Mortgage is for a 25 years repayment mortgage based on a 10% deposit and a 5.5% annual interest. It is only intended as a guide. Make sure you obtain accurate figures from your lender before committing to any mortgage. Your home may be repossessed if you do not keep up repayments on a mortgage.
Cockermouth, Cumbria CA13 - Streetview
DISCLAIMER: Property descriptions and related information displayed on this page are marketing materials provided by Finest Properties - Corbridge. Placebuzz does not warrant or accept any responsibility for the accuracy or completeness of the property descriptions or related information provided here and they do not constitute property particulars. Please contact Finest Properties - Corbridge for full details and further information.




