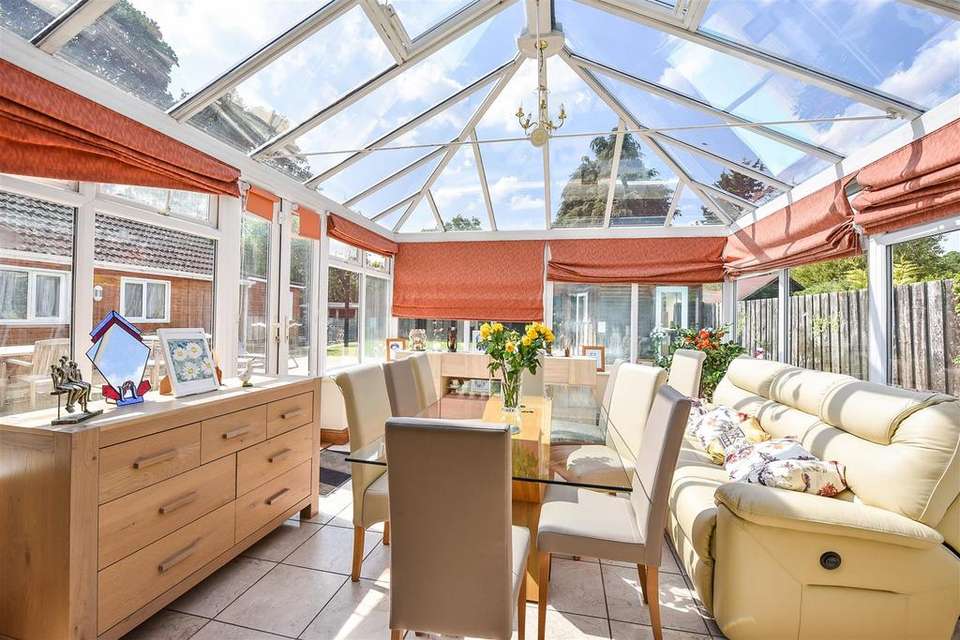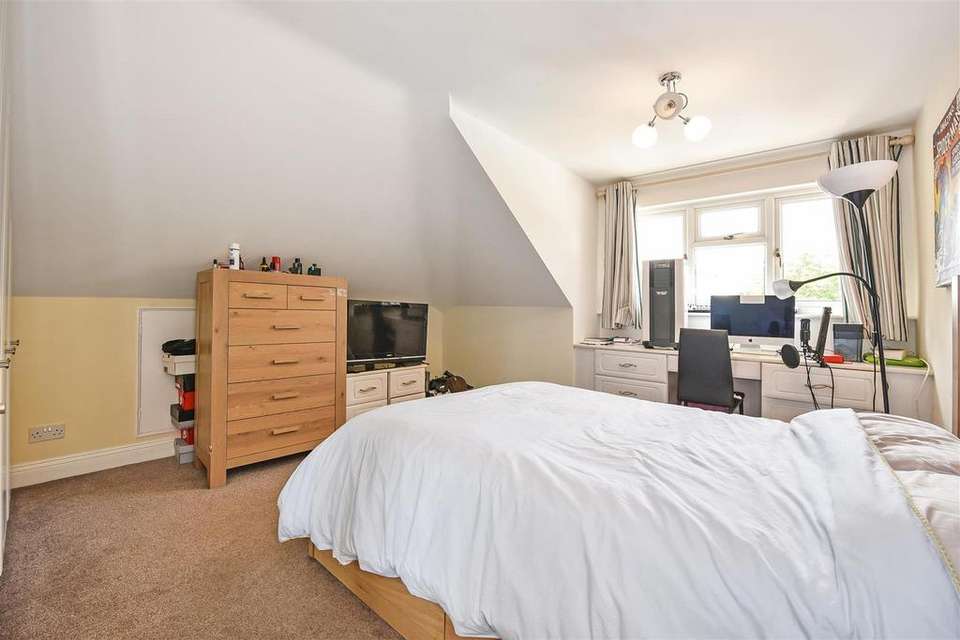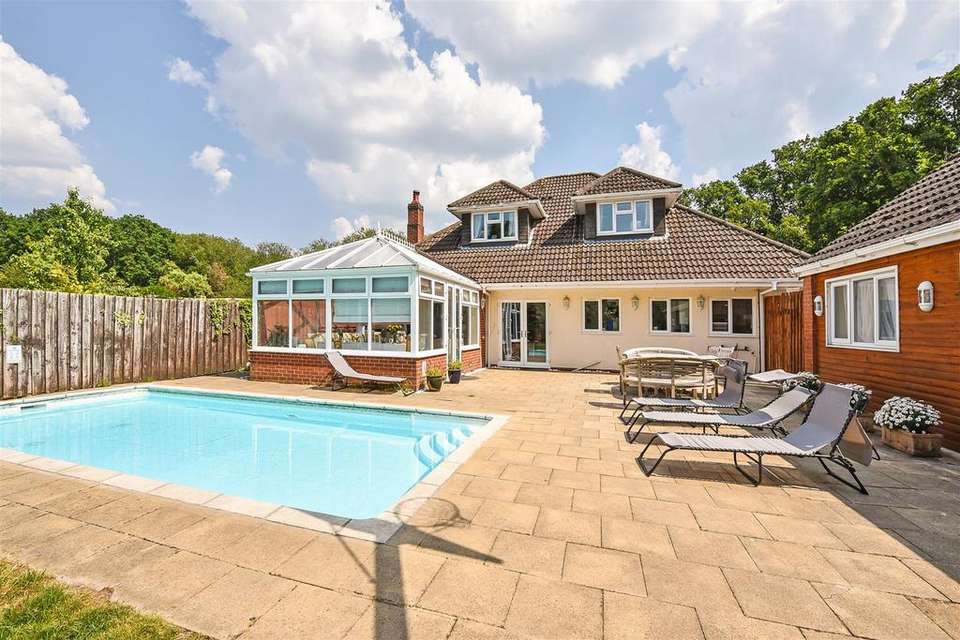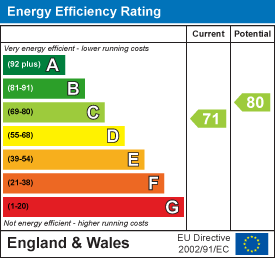6 bedroom detached house for sale
Cadnam, Hampshiredetached house
bedrooms
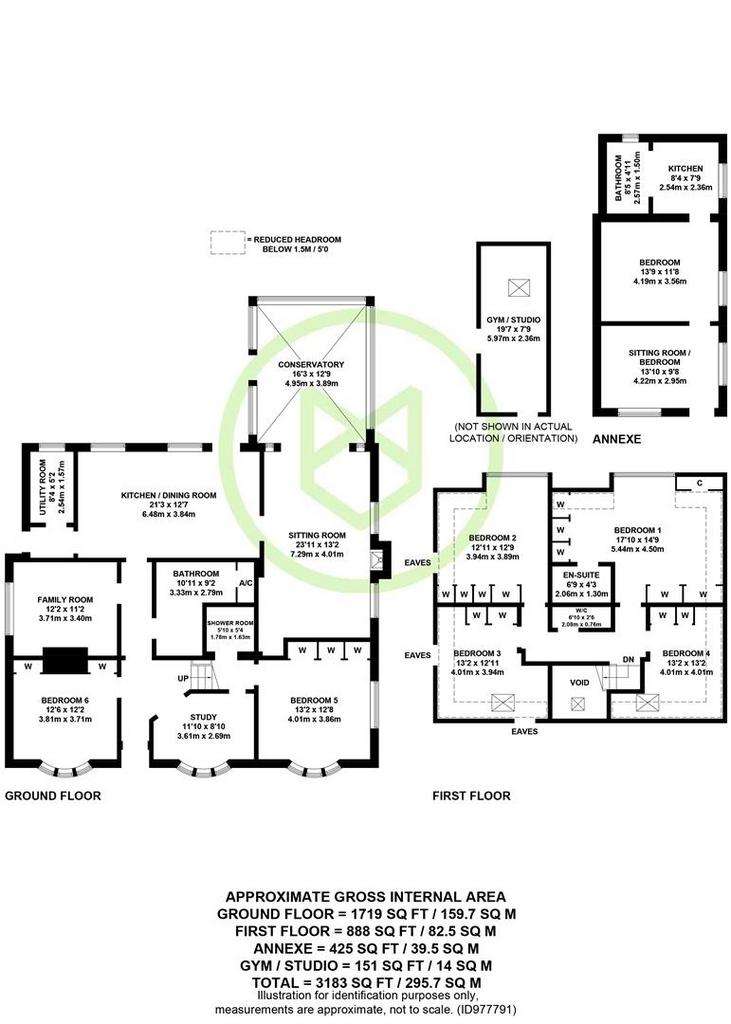
Property photos




+16
Property description
An impressive forest residence offering a versatile arrangement of accommodation measuring over 3000sq ft, with six double rooms complemented by five reception rooms, perfect for multi generational living or generating additional income. 'The Robin has been converted by the current owner to create a detached annexe for a family member, with up to two bedrooms, a fitted kitchen and stylish shower room. A separate studio/gym is another great feature, positioned next to the heated pool and sun terrace/patio. Extensive off road parking is available on the gated driveway for several vehicles. Positioned within the desirable New Forest village of Cadnam with easy access to commuter links, several well regarded Public houses and local schooling.
Ground Floor - The welcoming entrance hall is decorated in neutral tones with oak flooring and stairs to the galleried landing. To the left is a large double room with built in wardrobe and bay window to the front aspect. A study to the right also overlooks the frontage with fitted shelving and access to a storage area, modern shower room and double bedroom with fitted storage, ideal as a guest suite or Air B and B. Another optional bedroom/family room is accessed from the hall with a large family bathroom opposite fitted with a corner jacuzzi bath, dual flush WC and vanity unit with mounted wash basin. This stylish open plan kitchen and dining area enjoys views to the private rear garden via French doors. An extensive range of white gloss wall and base units provide ample storage with contrasting granite worksurfaces. Integrated appliances include two single ovens, microwave, dishwasher, fridge and freezer with an induction hob within the central island. The adjoining utility room provides additional work surface space and plumbing for white goods with access to the garden from the lobby. The generous sitting room features an inset log burning stove with floating oak mantle and French doors to the conservatory fitted with underfloor heating and French doors out to the pool.
First Floor - The galleried landing allows access to the loft space via a hatch and pull down ladder. All four bedrooms are very well proportioned and all boast built in wardrobes, with drawer units in bedrooms one and two. Bedroom one also enjoys an en-suite shower room with multi jet shower cubicle, vanity unit with wash basin and WC. A cloakroom is situated off the landing.
Parking - Electric remote gates access the block paved driveway providing parking for several vehicles with gated access through to the private rear garden.
Outside - The private and enclosed rear garden features a large patio area and sun terrace, ideal for relaxing or entertaining with the heated swimming pool positioned perfectly to capture the sunny aspect. A lawned area extends to the rear boundary with an enclosed BBQ and fish pond to the left. A timber shed provides useful storage. An impressive studio/gym is fully insulated with air conditioning, Velux windows and French doors to the garden. 'The Robin' was converted to accommodate a family member and provides two bedroom areas, a modern fitted kitchen with cooker and hob, fridge freezer and plumbing for washing machine. The stylish shower room boasts a dual head shower, vanity unit with wash basin, WC and heated towel rail. An enclosed courtyard garden area is situated to the front of the building.
Location - The desirable New Forest village of Cadnam is ideally situated for easy access to the stunning National Park as well as the M27 motorway, ideal for those buyers wanting to commute with direct rail links to London Waterloo from Ashurst, Totton and Southampton Airport Parkway. Cadnam offers a range of quality eateries and public houses with a comprehensive range of amenities in the market town of Romsey as well as Lyndhurst and Totton town centre
both equidistant.
Terms And Conditions - These particulars are set out as a general outline and do not constitute any part of an offer or contract. We have not tested any services, appliances or equipment and no warranty is given or implied that these are in working order. Fixtures, fittings and furnishings are not included unless specifically described. All measurements, floor plans, distances and areas are approximate, are for guidance only and should not be relied on for carpets or furnishings. It should not be assumed that the property remains the same as shown in the photographs.
Sellers Position - Buying on
Infants & Junior School - Copythorne & Bartley
Secondary School - Hounsdown School
Council Tax - Band F - New Forest District Council
Ground Floor - The welcoming entrance hall is decorated in neutral tones with oak flooring and stairs to the galleried landing. To the left is a large double room with built in wardrobe and bay window to the front aspect. A study to the right also overlooks the frontage with fitted shelving and access to a storage area, modern shower room and double bedroom with fitted storage, ideal as a guest suite or Air B and B. Another optional bedroom/family room is accessed from the hall with a large family bathroom opposite fitted with a corner jacuzzi bath, dual flush WC and vanity unit with mounted wash basin. This stylish open plan kitchen and dining area enjoys views to the private rear garden via French doors. An extensive range of white gloss wall and base units provide ample storage with contrasting granite worksurfaces. Integrated appliances include two single ovens, microwave, dishwasher, fridge and freezer with an induction hob within the central island. The adjoining utility room provides additional work surface space and plumbing for white goods with access to the garden from the lobby. The generous sitting room features an inset log burning stove with floating oak mantle and French doors to the conservatory fitted with underfloor heating and French doors out to the pool.
First Floor - The galleried landing allows access to the loft space via a hatch and pull down ladder. All four bedrooms are very well proportioned and all boast built in wardrobes, with drawer units in bedrooms one and two. Bedroom one also enjoys an en-suite shower room with multi jet shower cubicle, vanity unit with wash basin and WC. A cloakroom is situated off the landing.
Parking - Electric remote gates access the block paved driveway providing parking for several vehicles with gated access through to the private rear garden.
Outside - The private and enclosed rear garden features a large patio area and sun terrace, ideal for relaxing or entertaining with the heated swimming pool positioned perfectly to capture the sunny aspect. A lawned area extends to the rear boundary with an enclosed BBQ and fish pond to the left. A timber shed provides useful storage. An impressive studio/gym is fully insulated with air conditioning, Velux windows and French doors to the garden. 'The Robin' was converted to accommodate a family member and provides two bedroom areas, a modern fitted kitchen with cooker and hob, fridge freezer and plumbing for washing machine. The stylish shower room boasts a dual head shower, vanity unit with wash basin, WC and heated towel rail. An enclosed courtyard garden area is situated to the front of the building.
Location - The desirable New Forest village of Cadnam is ideally situated for easy access to the stunning National Park as well as the M27 motorway, ideal for those buyers wanting to commute with direct rail links to London Waterloo from Ashurst, Totton and Southampton Airport Parkway. Cadnam offers a range of quality eateries and public houses with a comprehensive range of amenities in the market town of Romsey as well as Lyndhurst and Totton town centre
both equidistant.
Terms And Conditions - These particulars are set out as a general outline and do not constitute any part of an offer or contract. We have not tested any services, appliances or equipment and no warranty is given or implied that these are in working order. Fixtures, fittings and furnishings are not included unless specifically described. All measurements, floor plans, distances and areas are approximate, are for guidance only and should not be relied on for carpets or furnishings. It should not be assumed that the property remains the same as shown in the photographs.
Sellers Position - Buying on
Infants & Junior School - Copythorne & Bartley
Secondary School - Hounsdown School
Council Tax - Band F - New Forest District Council
Interested in this property?
Council tax
First listed
Over a month agoEnergy Performance Certificate
Cadnam, Hampshire
Marketed by
Henshaw Fox - Romsey 1 Middlebridge Street Romsey, Hamsphire SO51 8HJPlacebuzz mortgage repayment calculator
Monthly repayment
The Est. Mortgage is for a 25 years repayment mortgage based on a 10% deposit and a 5.5% annual interest. It is only intended as a guide. Make sure you obtain accurate figures from your lender before committing to any mortgage. Your home may be repossessed if you do not keep up repayments on a mortgage.
Cadnam, Hampshire - Streetview
DISCLAIMER: Property descriptions and related information displayed on this page are marketing materials provided by Henshaw Fox - Romsey. Placebuzz does not warrant or accept any responsibility for the accuracy or completeness of the property descriptions or related information provided here and they do not constitute property particulars. Please contact Henshaw Fox - Romsey for full details and further information.







