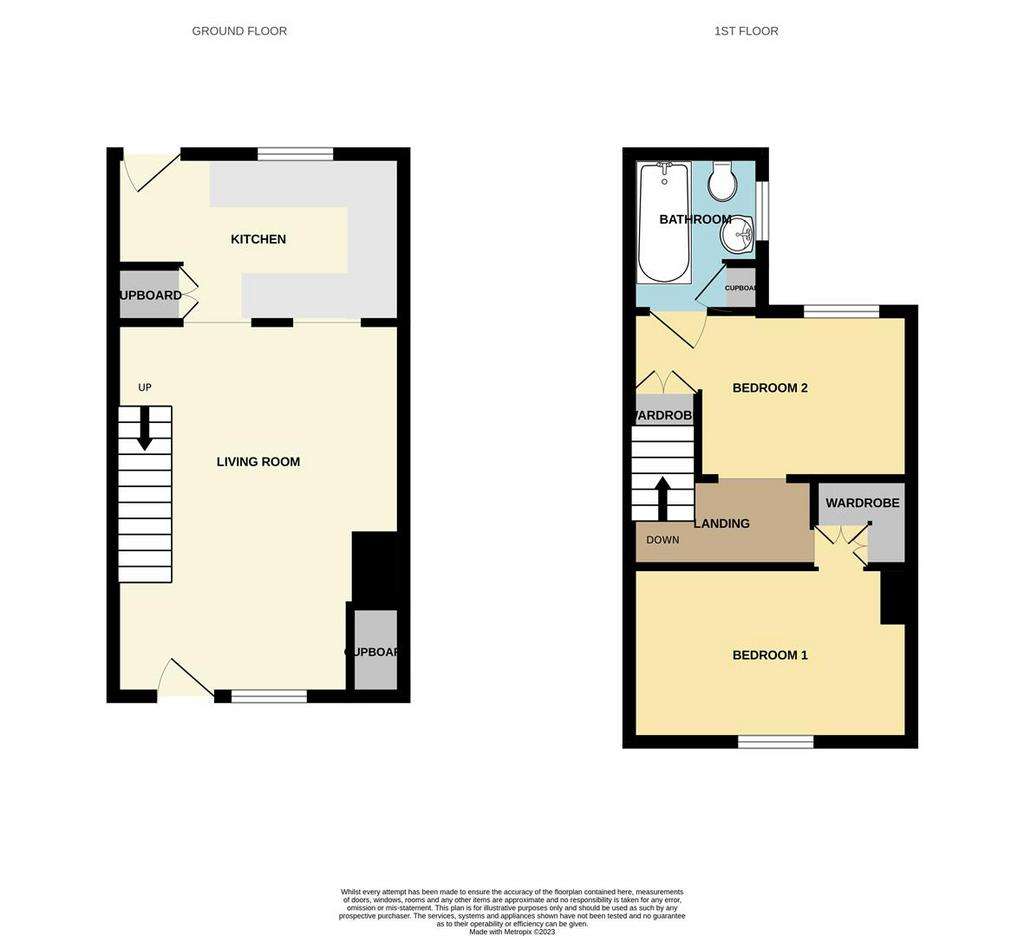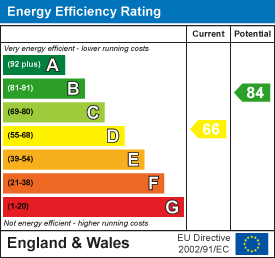2 bedroom terraced house for sale
Water Lane, Salisburyterraced house
bedrooms

Property photos




+9
Property description
A lovely city cottage quietly tucked away along this picturesque pedestrian pathway overlooking a tributary of the River Avon. 6 Water Lane is a well loved two bedroom house with a most attractive, private and sunny rear garden. The property has been greatly improved by its current owner with double glazing, gas heating (modern boiler), modern kitchen with integral appliances and bathroom. Decoratively 6 Water lane is also well presented but offers scope for personalisation. Outside 6 Water Lane has a beautiful rear garden which has a Westerly aspect and has a lovely level of mature planting. Of course, the stand out feature is the property's position/location. Water Lane overlooks a very well managed tributary of the River Avon which is home to a host of wildlife (including otters!), the tranquil setting belies the central location of the house with all of the city centre's amenities within an easy level walk. This is a rare opportunity to acquire such a lovely home in a truly special location.
Directions - Water Lane runs between Fisherton Street and Crane Bridge Road, on foot number six can be found on your left hand side when approaching from Crane Bridge Road.
Double Glazed Front Door -
Living Room - 7.4m x 3.4m (24'3" x 11'1" ) - Double glazed window to front. Living flame fire (disconnected) with brick surround. Built in storage cupboards and shelving. Two radiators. Stairs to first floor.
Kitchen - 3.2m x 2.4m (10'5" x 7'10" ) - Matching range of shaker style wall and base units. Fitted electric hob with extractor hood, eye level microwave and oven. Integral dishwasher, fridge/freezer and washing machine. Inset ceramic sink, mixer tap, tiled splashbacks. Double glazed window and door to rear garden. Wooden flooring.
Bedroom One - 3.36m reducing to 2.85m x 3.3m (11'0" reducing to - Double glazed window to front. Radiator. Built in double wardrobe and double width storage cupboard.
Bedroom Two - 3.3m x 3.4m reducing to 2.45m (10'9" x 11'1" redu - Double glazed window to rear garden. Radiator. Built in double cupboard. Door to:
Bathroom - 2.5m x 1.8m (8'2" x 5'10" ) - White suite comprising panelled bath, WC and pedestal basin. Tiled splashbacks. Radiator. Obscure double glazed window. Cupboard housing recently fitted Glow Worm gas combination boiler. Panelled walls and ceiling. Wooden flooring.
Outside - The rear garden is well enclosed by wood fencing with gate to private pedestrian access. The garden is paved for low maintenance with very well stocked flower beds to either side providing a lovely backdrop as well as adding to privacy. Outside tap.
Agent's Note - The house falls within Residents Parking Zone B. The rear pedestrian access affords a very short walk to East Street where generous levels of on-street residents parking can be found.
Directions - Water Lane runs between Fisherton Street and Crane Bridge Road, on foot number six can be found on your left hand side when approaching from Crane Bridge Road.
Double Glazed Front Door -
Living Room - 7.4m x 3.4m (24'3" x 11'1" ) - Double glazed window to front. Living flame fire (disconnected) with brick surround. Built in storage cupboards and shelving. Two radiators. Stairs to first floor.
Kitchen - 3.2m x 2.4m (10'5" x 7'10" ) - Matching range of shaker style wall and base units. Fitted electric hob with extractor hood, eye level microwave and oven. Integral dishwasher, fridge/freezer and washing machine. Inset ceramic sink, mixer tap, tiled splashbacks. Double glazed window and door to rear garden. Wooden flooring.
Bedroom One - 3.36m reducing to 2.85m x 3.3m (11'0" reducing to - Double glazed window to front. Radiator. Built in double wardrobe and double width storage cupboard.
Bedroom Two - 3.3m x 3.4m reducing to 2.45m (10'9" x 11'1" redu - Double glazed window to rear garden. Radiator. Built in double cupboard. Door to:
Bathroom - 2.5m x 1.8m (8'2" x 5'10" ) - White suite comprising panelled bath, WC and pedestal basin. Tiled splashbacks. Radiator. Obscure double glazed window. Cupboard housing recently fitted Glow Worm gas combination boiler. Panelled walls and ceiling. Wooden flooring.
Outside - The rear garden is well enclosed by wood fencing with gate to private pedestrian access. The garden is paved for low maintenance with very well stocked flower beds to either side providing a lovely backdrop as well as adding to privacy. Outside tap.
Agent's Note - The house falls within Residents Parking Zone B. The rear pedestrian access affords a very short walk to East Street where generous levels of on-street residents parking can be found.
Interested in this property?
Council tax
First listed
2 weeks agoEnergy Performance Certificate
Water Lane, Salisbury
Marketed by
Venditum - Salisbury St Mary’s House, Netherhampton Business Park Netherhampton, Salisbury SP2 8PUPlacebuzz mortgage repayment calculator
Monthly repayment
The Est. Mortgage is for a 25 years repayment mortgage based on a 10% deposit and a 5.5% annual interest. It is only intended as a guide. Make sure you obtain accurate figures from your lender before committing to any mortgage. Your home may be repossessed if you do not keep up repayments on a mortgage.
Water Lane, Salisbury - Streetview
DISCLAIMER: Property descriptions and related information displayed on this page are marketing materials provided by Venditum - Salisbury. Placebuzz does not warrant or accept any responsibility for the accuracy or completeness of the property descriptions or related information provided here and they do not constitute property particulars. Please contact Venditum - Salisbury for full details and further information.














